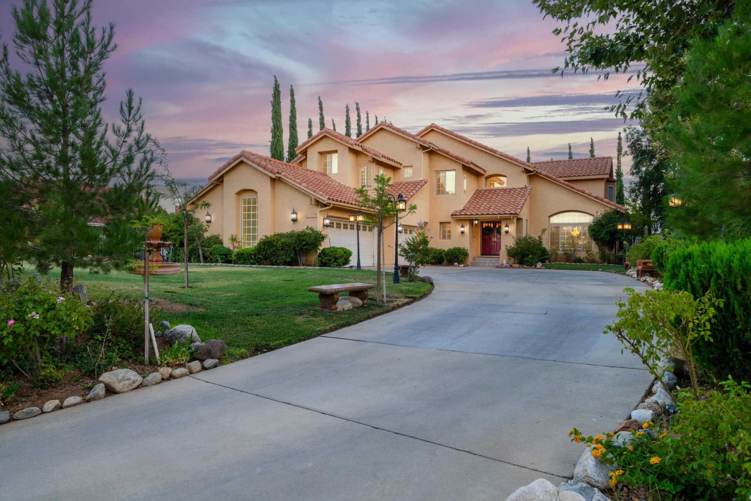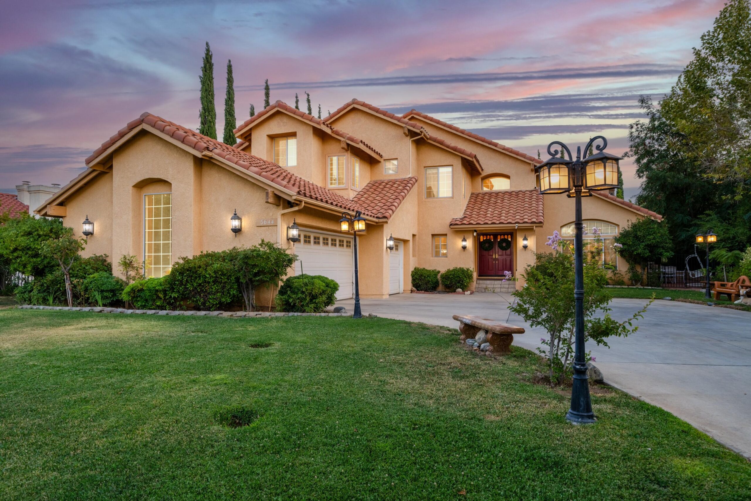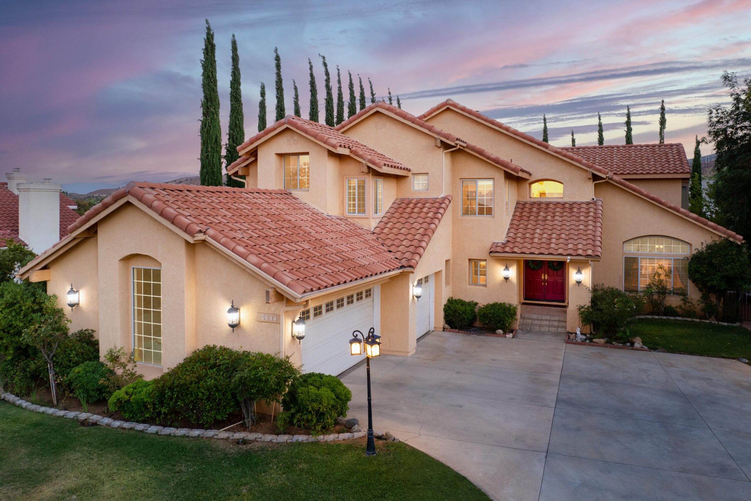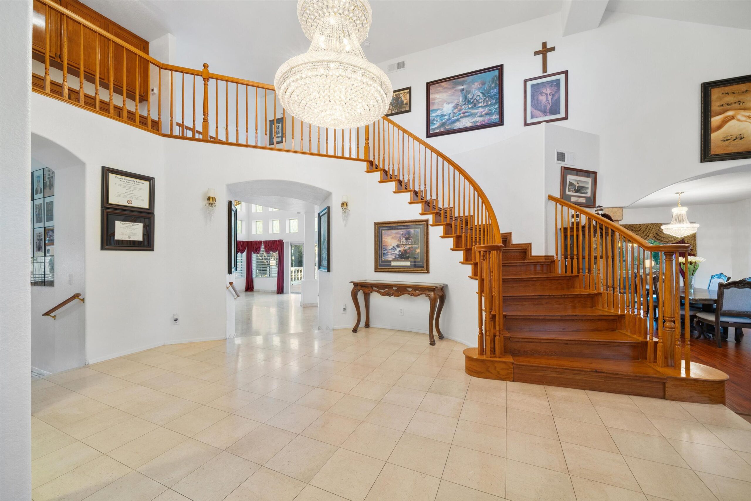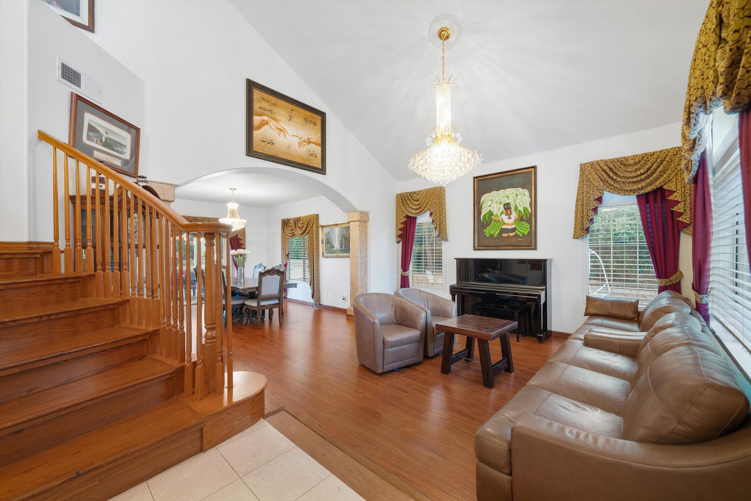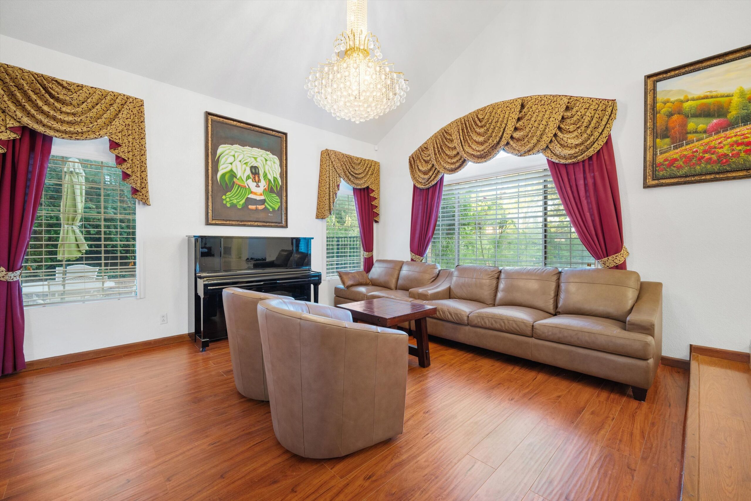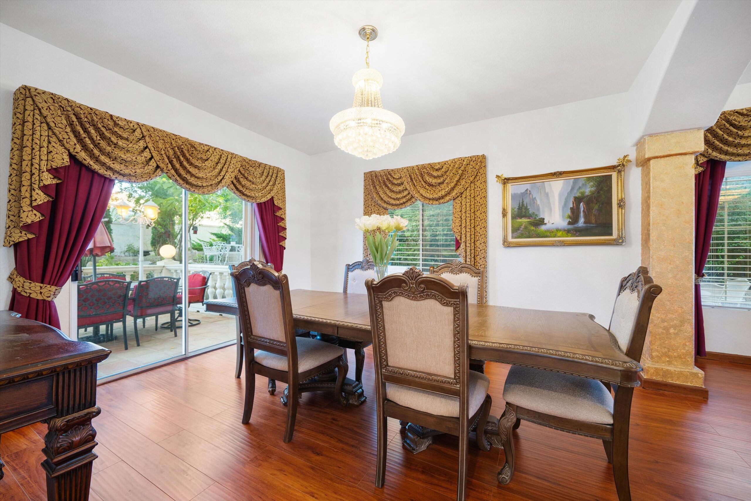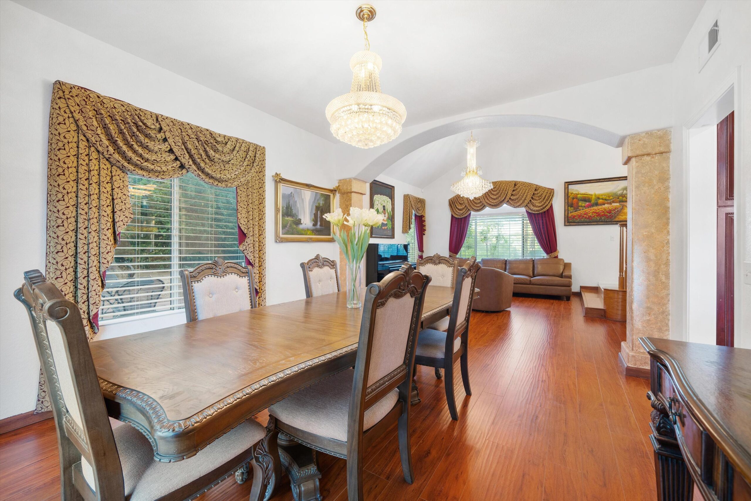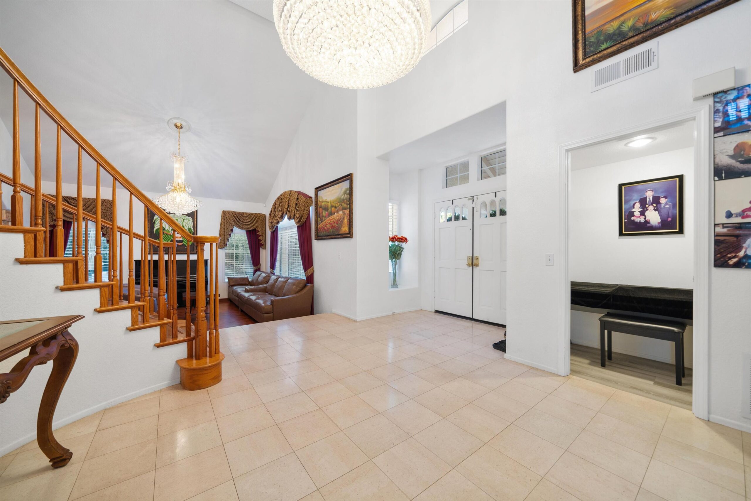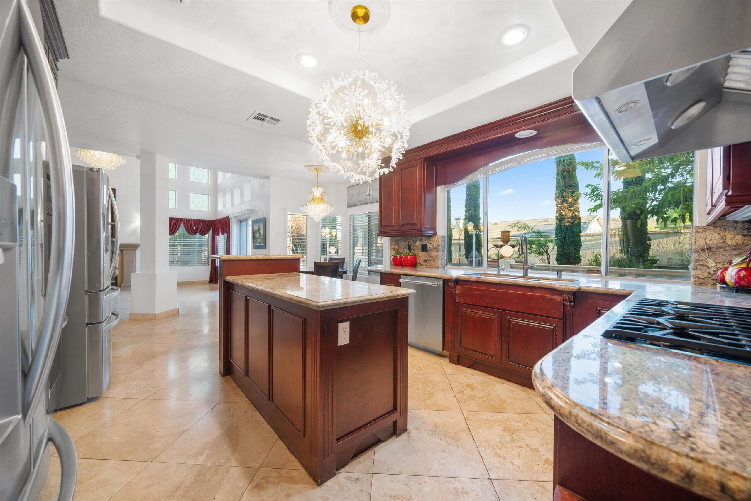5644, Avenida Classica, Palmdale, CA, 93551
5644, Avenida Classica, Palmdale, CA, 93551Basics
- Date added: Added 1 year ago
- Category: Residential
- Type: Single Family Residence
- Status: Active
- Bedrooms: 5
- Bathrooms: 3
- Lot size: 0.46 sq ft
- Year built: 1991
- Lot Size Acres: 0.46 sq ft
- Bathrooms Full: 2
- Bathrooms Half: 0
- County: Los Angeles
- MLS ID: 24006788
Description
-
Description:
Luxurious 5-Bedroom Home in a Gated Community on a 20,000 Sq Ft Lot
Tucked away at the end of a serene cul-de-sac, this expansive 5-bedroom, 3-bathroom home offers over 3,500 sq ft of elegant living space. Situated in a prestigious gated community, the home boasts stunning curb appeal, elevated above the street with mature landscaping and unparalleled privacy.
Step into a grand foyer with custom tile flooring and a magnificent chandelier that sets the tone for the home's refined finishes. The formal living and dining rooms feature rich wood-style flooring, while the family room and kitchen are enhanced by custom travertine floors. The gourmet kitchen is a chef's dream, offering upgraded granite countertops, stainless steel appliances, a Thermador stove, and an impressive hood vent.
The home's thoughtful layout includes a desirable downstairs bedroom and an upgraded bathroom, perfect for guests or multi-generational living. Upstairs, you'll find four spacious bedrooms, including a primary suite with a cozy fireplace, offering a retreat-like atmosphere. The large laundry room is also located on the main floor for added convenience.
Outdoors, the expansive 20,000 sq ft lot is beautifully landscaped, featuring a tile patio with custom brickwork, perfect for entertaining or relaxing in this private oasis.
Don't miss the opportunity to own this unique home in an exclusive community, offering luxury, privacy, and space.
Show all description
Location
- Directions: Avenue N to 60th west, south to Avenida Entrada, east to Vista Valle, south to Avenida Classica, and west to the home.
Building Details
- Cooling features: Central Air
- Building Area Total: 3518 sq ft
- Garage spaces: 3
- Roof: Tile
- Construction Materials: Stucco, Wood Siding
- Fencing: Block
- Lot Features: Irregular Lot, Sprinklers In Front
Miscellaneous
- Listing Terms: VA Loan, Cash, Conventional, FHA
- Foundation Details: Slab
- Architectural Style: Tract
- CrossStreet: 60th West
- Pets Allowed: Yes
- Road Surface Type: Paved, Private
- Utilities: Natural Gas Available, Sewer Connected
- Zoning: PDA1*
Amenities & Features
- Laundry Features: Laundry Room, Downstairs
- Patio And Porch Features: Slab
- Appliances: Dishwasher, Gas Oven, Gas Range, Microwave, None
- Flooring: Tile, Laminate
- Heating: Natural Gas
- Parking Features: RV Access/Parking
- Pool Features: None
- WaterSource: Public
- Fireplace Features: Family Room, Master Bedroom
Ask an Agent About This Home
Fees & Taxes
- Association Fee Includes: Greenbelt/Park
Courtesy of
- List Office Name: Berkshire Hathaway HomeServices Troth, REALTORS
