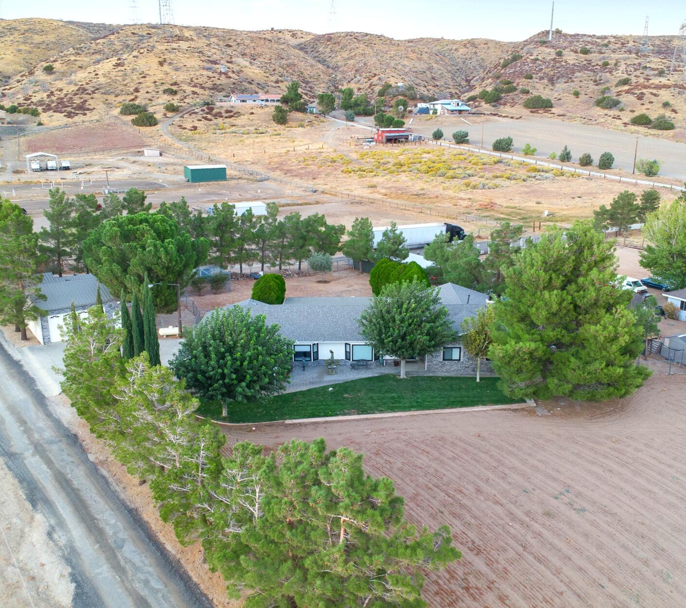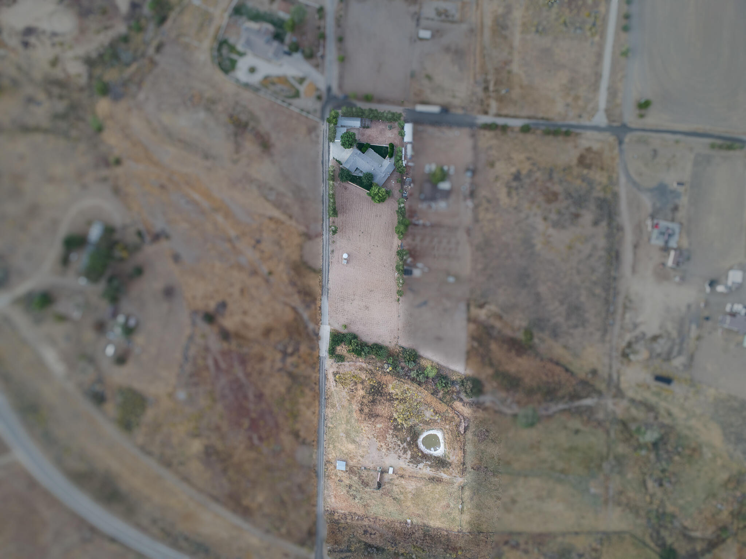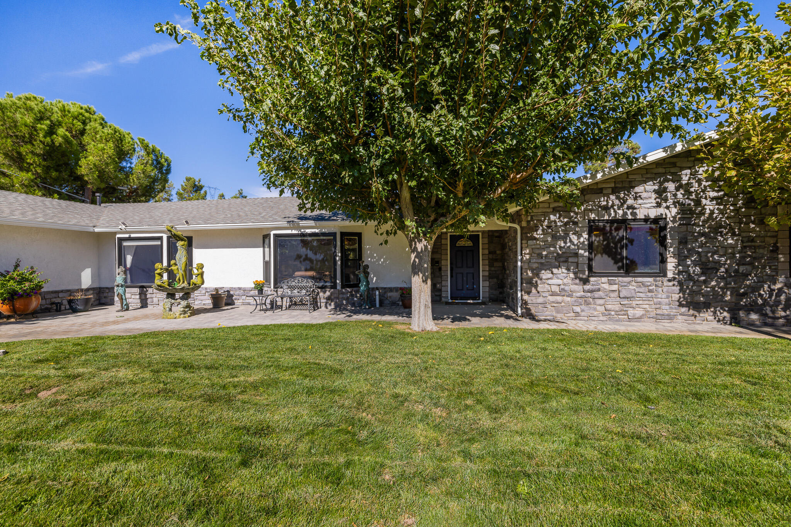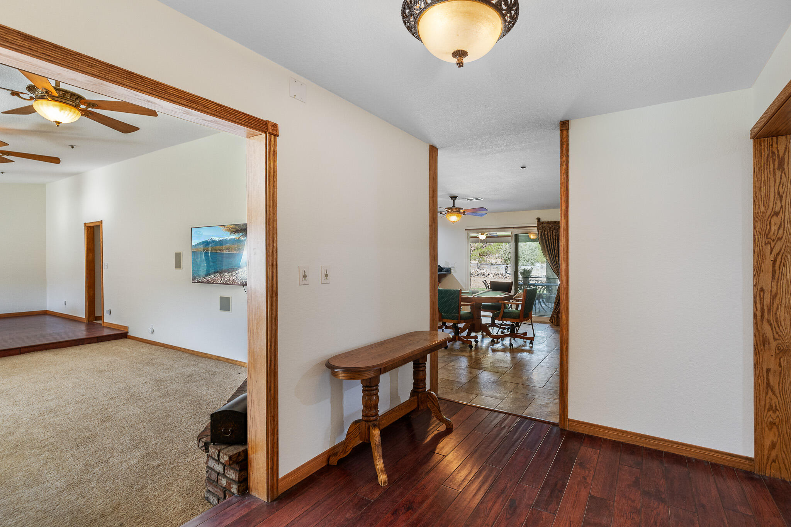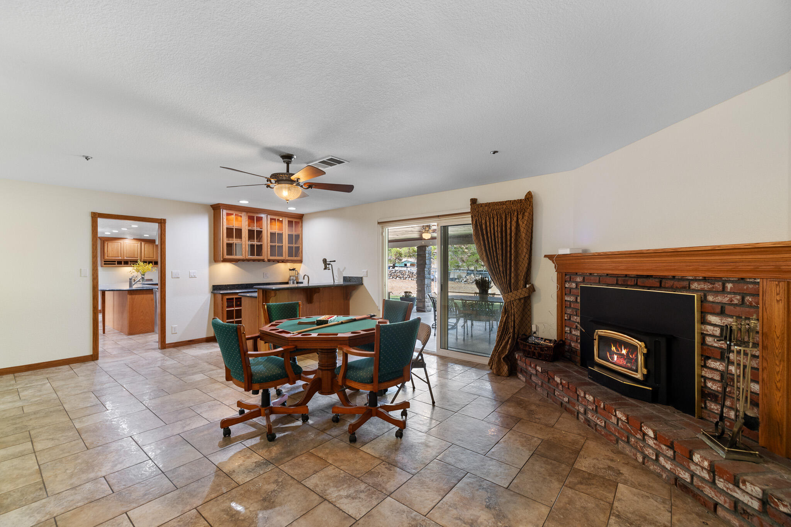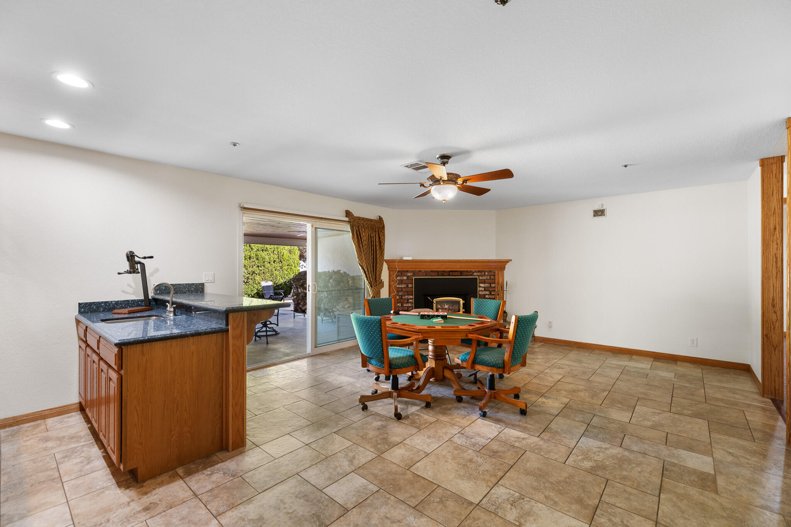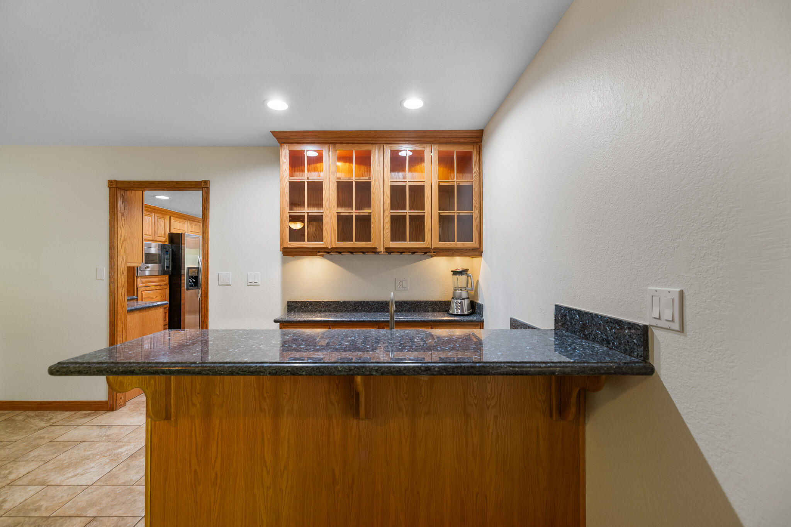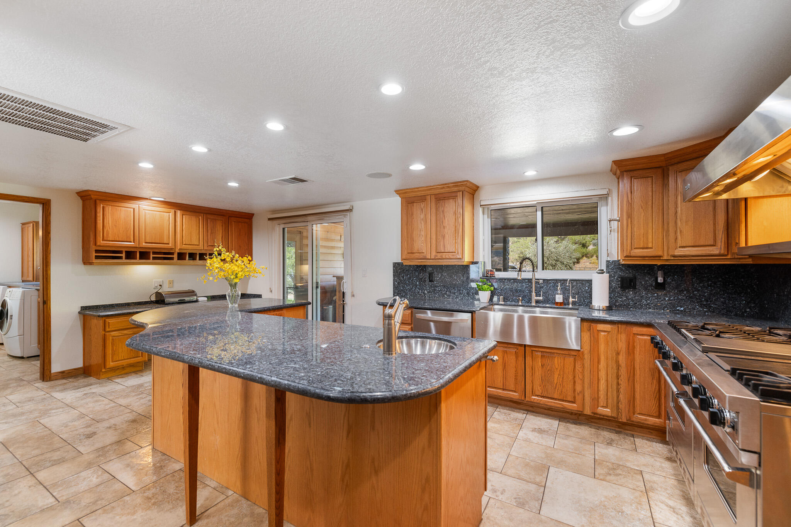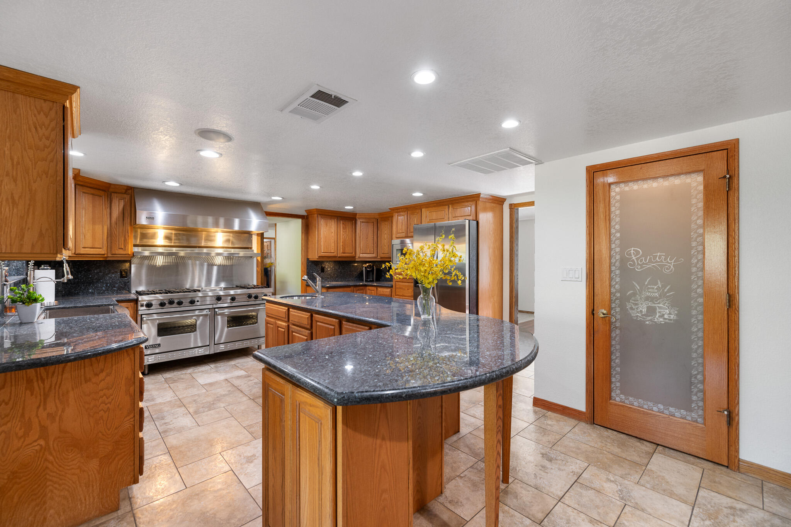5703 Elizabeth Lake Rd, Leona Valley, CA, 93551
5703 Elizabeth Lake Rd, Leona Valley, CA, 93551Basics
- Date added: Added 1 year ago
- Category: Residential
- Type: Single Family Residence
- Status: Active
- Bedrooms: 4
- Bathrooms: 3
- Lot size: 6.05 sq ft
- Year built: 1986
- Lot Size Acres: 6.05 sq ft
- Bathrooms Full: 3
- Bathrooms Half: 0
- County: Los Angeles
- MLS ID: 24008041
Description
-
Description:
This beautiful ranch property is a must-see, combining peaceful country living within close reach to all modern conveniences. Available for the first time, it includes 2 parcels totaling 6+ acres and features a pristine 3030 S.F. single-story residence on over 6 acres at 3200 feet, showcasing seasonal views of the Sierra Pelona Mountains. Located less than five miles from schools, hospitals, and restaurants, including the famous Lazy T Ranch, this ranch property offers a fantastic opportunity for serene living with easy access to all amenities. This property includes over 6 usable flat acres, with four fenced and cross-fenced, ideal for various animals like horses, chickens, and goats. Formerly a bison ranch, it includes a seasonal pond, essential farming equipment, a squeeze chute, and a covered shelter. The home features a chef's kitchen with SS appliances including a 6-burner Viking range, spacious island, walk-in pantry, and built-in desk nook, perfect for entertaining. It includes four bedrooms, three baths, and a large, dedicated office for remote work. The ideal layout has one bedroom located on the opposite side of the home for guests or nanny. Enjoy three wood burning fireplaces and five smart TVs with a built-in speaker system. Included are multiple indoor and outdoor spaces with a 900-square-foot covered patio equipped with a Weber grill, smoker, and game table, chimenea. Entertaining is effortless with room for numerous guests. Outdoor highlights include an inner fenced backyard, chicken coop with flying pen, and several workshops and storage areas. The property has room for 7 vehicles within 2 garages, one of which has an oversized 14-foot ceiling and features storage cabinets and an evaporative cooler for added comfort. It would make an ideal artist studio or shop. The property features a dedicated temperature-controlled wine room with space for up to 1,500 bottles. It has been freshly painted inside and out, with a new 30-year roof installed in 2024
Show all description
Location
- Directions: Vineyard Ln
Building Details
- Cooling features: Central Air
- Building Area Total: 3030 sq ft
- Garage spaces: 7
- Roof: Shingle
- Construction Materials: Custom Home, Stucco
Miscellaneous
- Listing Terms: Cash, Conventional, FHA
- Foundation Details: Slab
- Architectural Style: Custom, Ranch
- CrossStreet: Vineyard Lane
- Road Surface Type: Dirt
- Utilities: Propane
- Zoning: LCA22
Amenities & Features
- Appliances: Dishwasher, Double Oven, Microwave, Refrigerator, None
- Exterior Features: Barbecue
- Sewer: Septic System
- Parking Features: RV Access/Parking
- Pool Features: None
- WaterSource: Well
- Fireplace Features: Living Room
Ask an Agent About This Home
Courtesy of
- List Office Name: Keller Williams Realty A.V.
