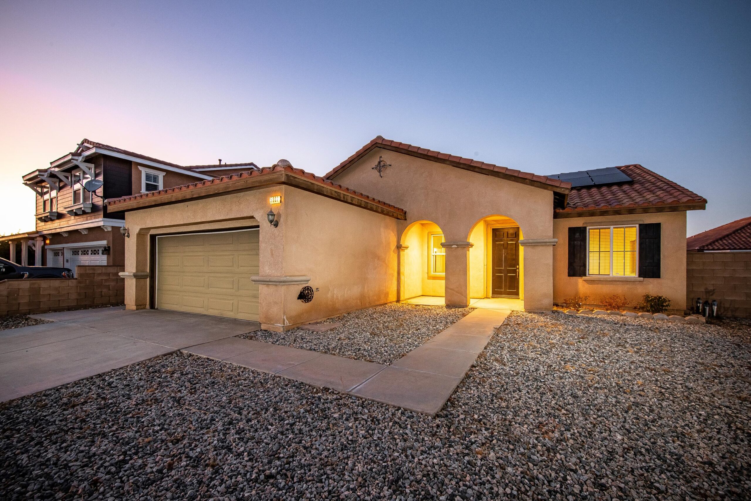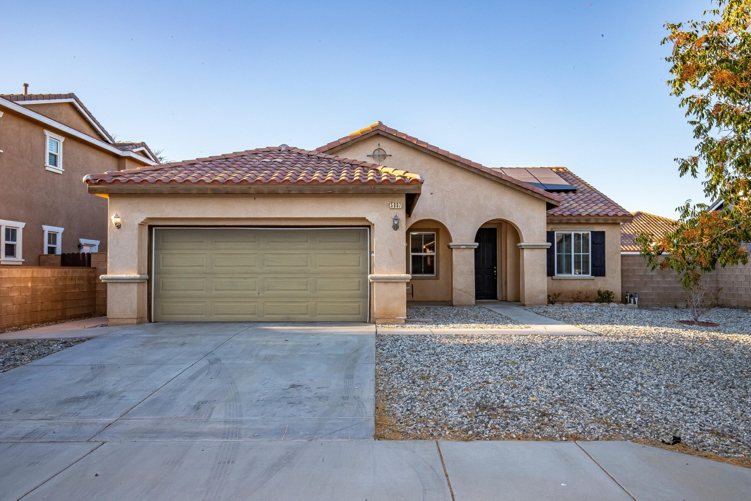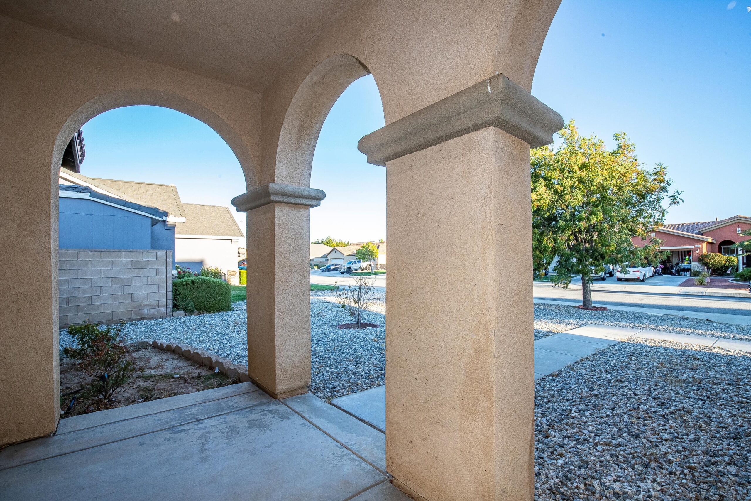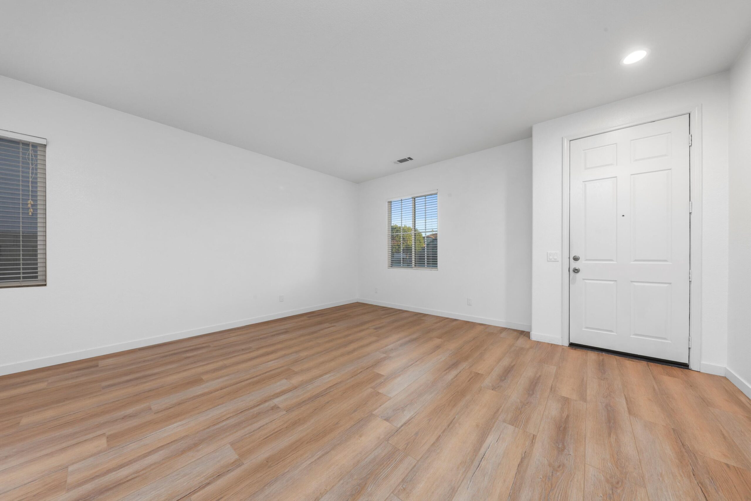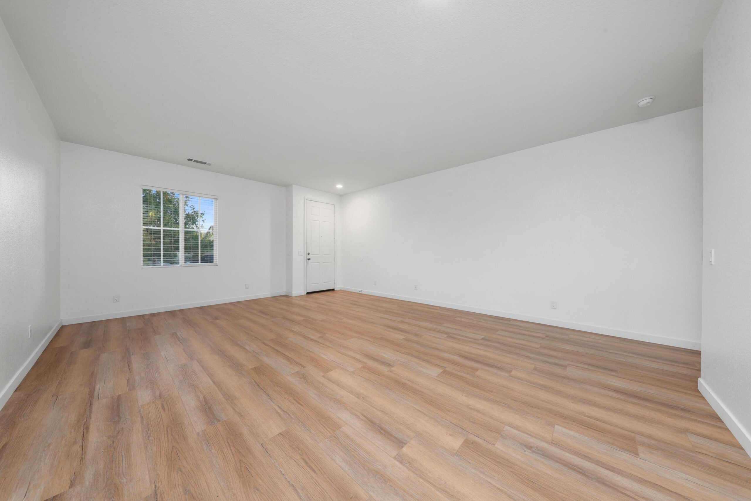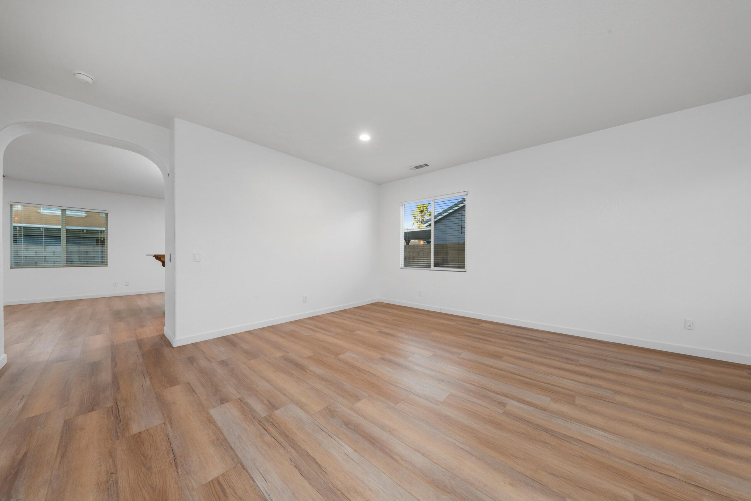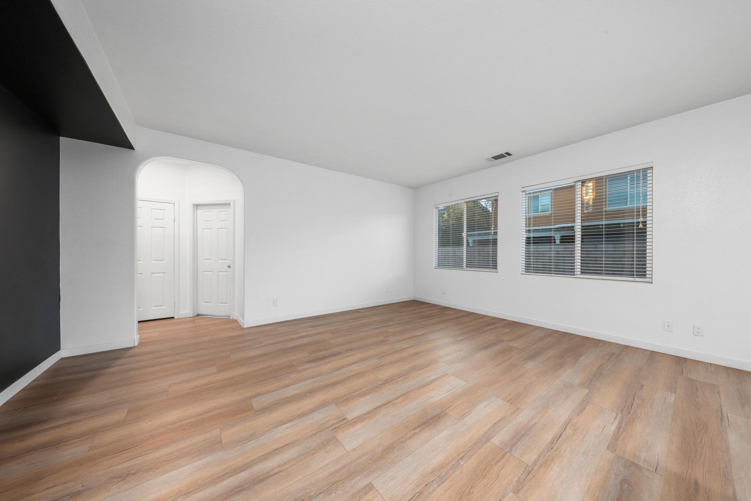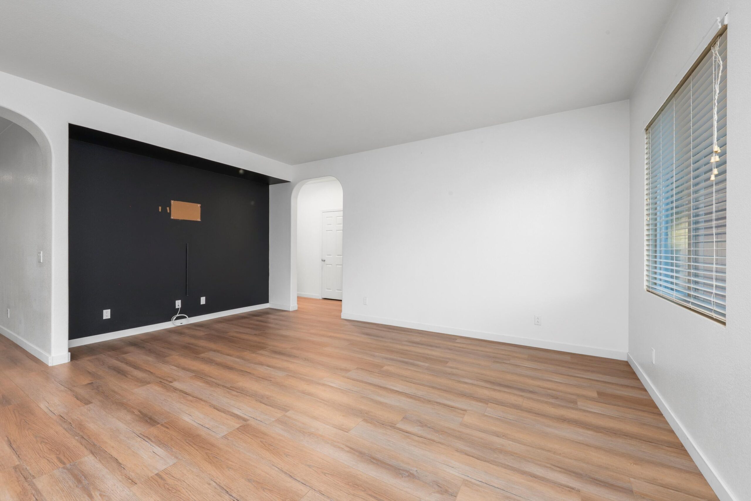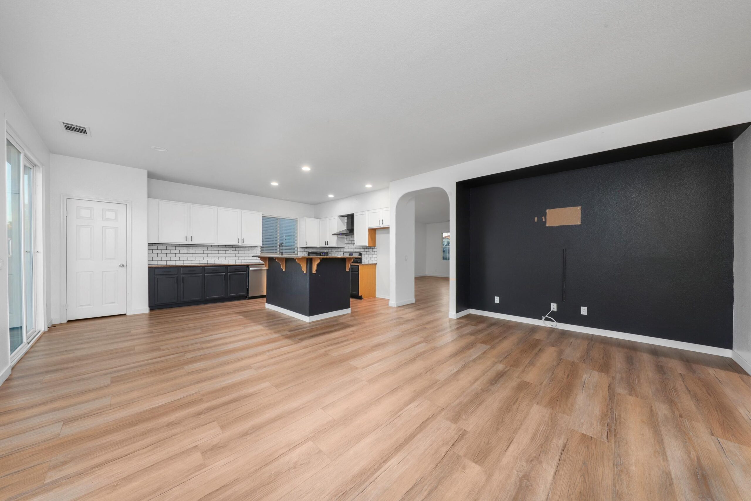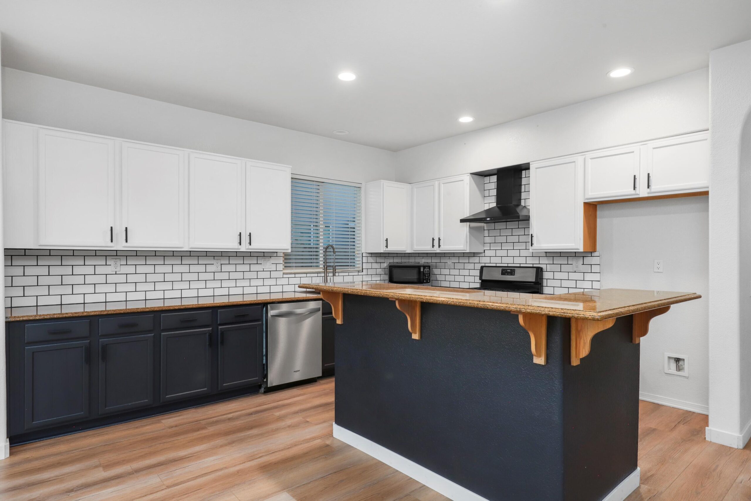5807, Ave K-3, Lancaster, CA, 93536
5807, Ave K-3, Lancaster, CA, 93536Basics
- Date added: Added 12 months ago
- Category: Residential
- Type: Single Family Residence
- Status: Active
- Bedrooms: 3
- Bathrooms: 2
- Lot size: 0.15 sq ft
- Year built: 2007
- Lot Size Acres: 0.15 sq ft
- Bathrooms Full: 2
- Bathrooms Half: 0
- County: Los Angeles
- MLS ID: 24008391
Description
-
Description:
BIG PRICE REDUCTION!!UPGRADED MOVE IN READY WEST SIDE HOME READY FOR YOUR FAMILY! You'll love the Beautiful Laminate Wood flooring though the ENTIRE HOME! You enter to Formal Living/Dining Rooms, great for entertaining. The wood flooring with the Two Tone Walls/Baseboards and High Ceilings creates a Contemporary yet comfortable feel. The roomy Family Room is adjacent to the Gorgeous Kitchen, perfect for family living. You'll love cooking in this Kitchen as well as enjoying the Kitchen Upgrades! There are Lots of Cabinets and Countertops. The Rich Granite Countertops contrast perfectly with the white Custom Tile Backsplash and the recently painted cabinets. The Center Island includes Breakfast Bar Seating and a Large Work Area. The Farm Sink is perfect for your large pots and pans. Appliances were changed out to upgraded Stainless Appliances. Over the Stainless Range is a Custom Hood! And there is a roomy Breakfast Nook. The Master includes a Walkin Closet. The Master Bath has Dual Sinks with Upgraded Fixtures, Separate Tub and Shower. The Hall Bath was also updated. And there is in Indoor Laundry Room with Cabinets for your supplies added. You'll appreciate the easy maintenance yard and the Patio Slab ready for the the family and entertaining. Don't miss this Lovely Home!
Show all description
Location
- Directions: 60th St W to Ave. K4 go east to 59th St. W go north to Ave. K2 go east to Elena St go south to K3 go east
Building Details
- Cooling features: Central Air
- Building Area Total: 1853 sq ft
- Garage spaces: 2
- Roof: Tile
- Construction Materials: Frame, Stucco
- Fencing: Block
Miscellaneous
- Listing Terms: VA Loan, Cash, Conventional, FHA
- Foundation Details: Slab
- Architectural Style: Contemporary
- CrossStreet: 60th St West
- Pets Allowed: Yes
- Road Surface Type: Paved, Public
- Utilities: Natural Gas Available, Sewer Connected
- Zoning: LCA22
Amenities & Features
- Interior Features: Breakfast Bar
- Laundry Features: Laundry Room
- Patio And Porch Features: Slab
- Appliances: Dishwasher, Disposal, Gas Oven, Gas Range, None
- Flooring: Laminate
- Pool Features: None
- WaterSource: Public
- Fireplace Features: None
Ask an Agent About This Home
Courtesy of
- List Office Name: The Real Estate Place
