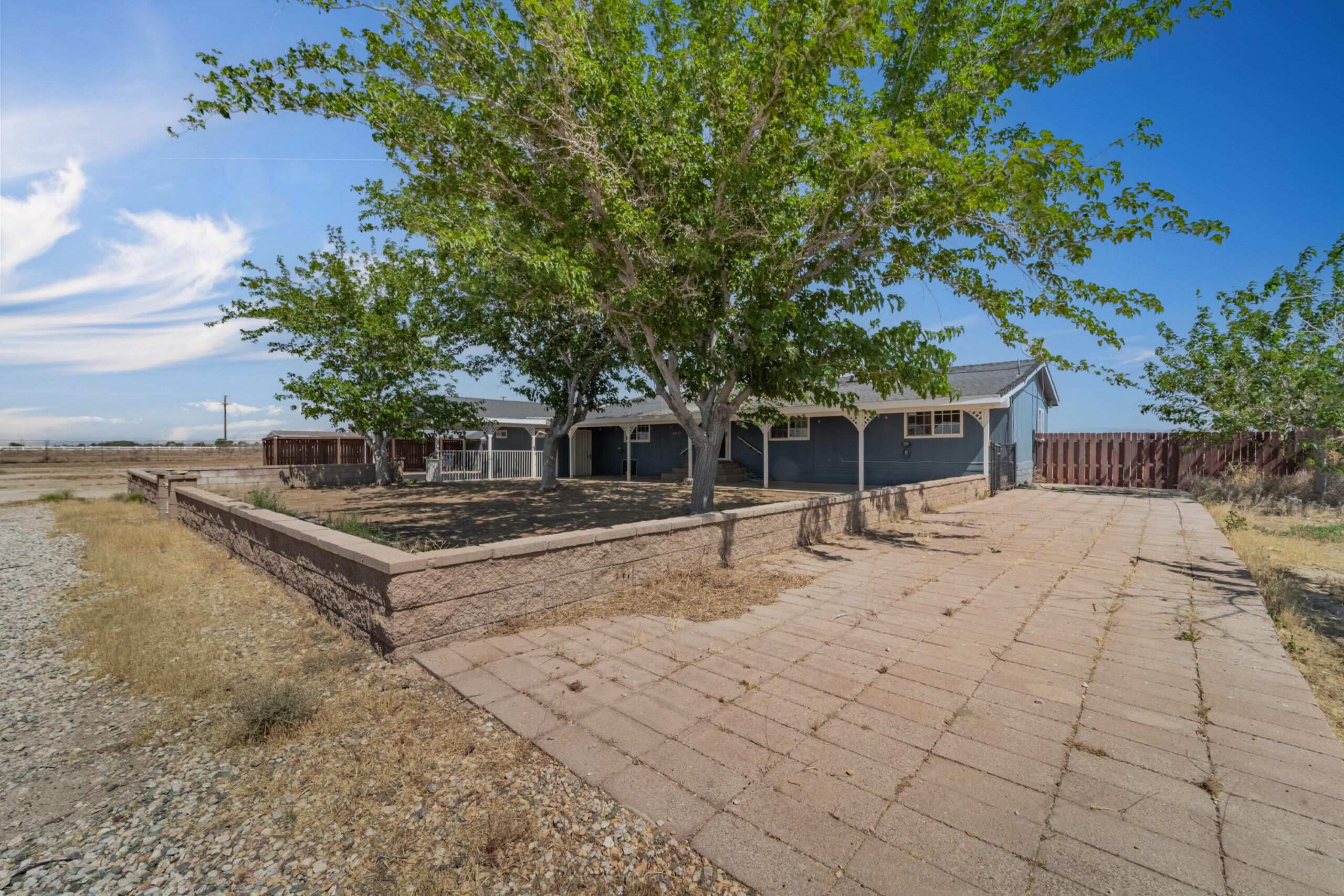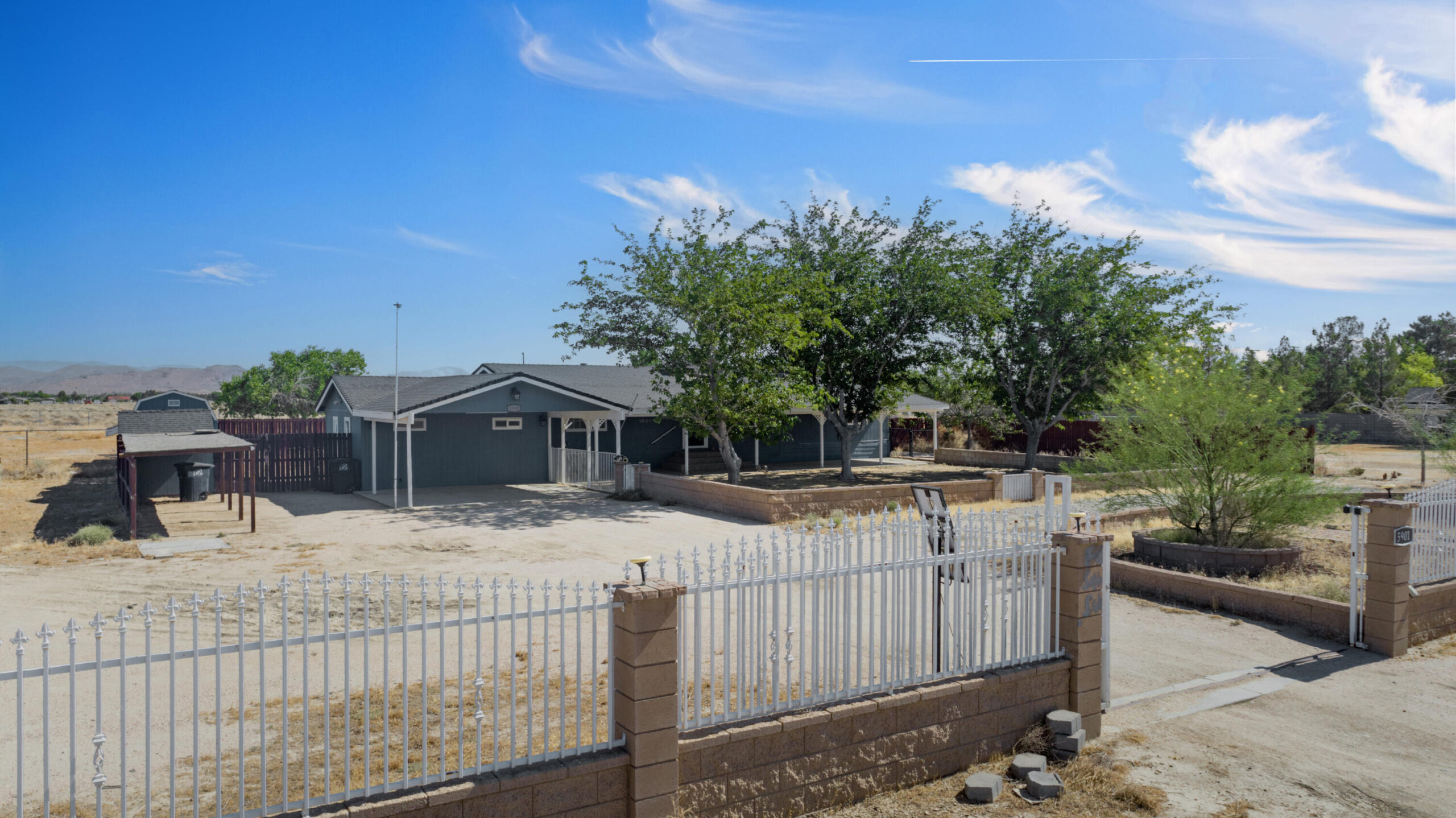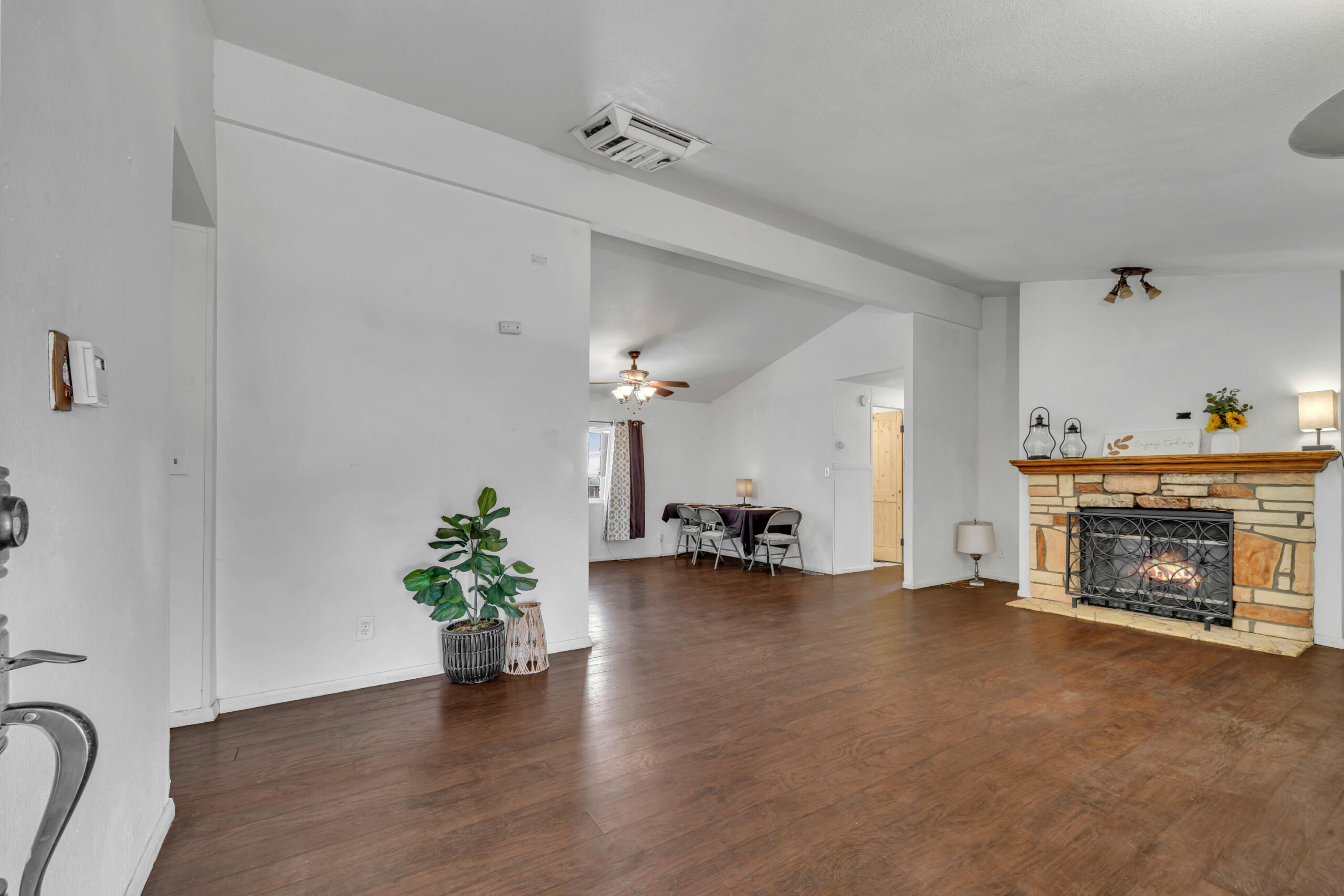5901, Cathy, Rosamond, CA, 93560
5901, Cathy, Rosamond, CA, 93560Basics
- Date added: Added 1 year ago
- Category: Residential
- Type: Single Family Residence
- Status: Active
- Bedrooms: 3
- Bathrooms: 2
- Lot size: 2.5 sq ft
- Year built: 1988
- Lot Size Acres: 2.5 sq ft
- Bathrooms Full: 2
- Bathrooms Half: 0
- County: Kern
- MLS ID: 24005150
Description
-
Description:
This is country living. Have you ever dreamed of having your very own place, with a large lot providing enough space for all your toys and animals? Look no further, this Ranch style home that sits on 2.5 acres is ready to meet its new family. The front exterior offers double gates with access and has a circular driveway. Additional parking on side of the front home is available and perfect for your RV, Boat, Trailer or toys. At your entry enjoy an extended covered patio where you can relax and watch our beautiful summer sunsets. This home features plank flooring throughout and a split floorplan. It offers a wood burning fireplace to cozy up to on those cold winter nights. The dining area is adjacent to the family room and kitchen area, and the laundry room has a back door access to an enclosed sunroom.
Show all description
In the primary bedroom, there is access to the enclosed bonus room formally the garage that is fully finished and has private door access from front and French doors that leads to the backyard. This would be perfect for an in-law quarter.
The entire property is fenced and crossed fenced and offers additional sheds for storage. Let's make your dreams a reality and call this Home Sweet Home!!
Location
- Directions: Home is located off 60th St West and Cathy Ave with a very short dirt road. Home is on the left
Building Details
- Cooling features: Evaporative Cooling
- Building Area Total: 1344 sq ft
- Garage spaces: 0
- Roof: Composition
- Construction Materials: Wood Siding, Mfd Home/Modular
- Fencing: Block, Chain Link, Vinyl, Wood, Wrought Iron
- Lot Features: Rectangular Lot
Miscellaneous
- Listing Terms: VA Loan, Cash, Conventional, FHA
- Compensation Disclaimer: The listing broker's offer of compensation is made only to participants of the MLS where the listing is filed.
- Foundation Details: Raised
- Architectural Style: Ranch
- CrossStreet: 60th St West
- Pets Allowed: Yes
- Road Surface Type: Dirt, Public
- Utilities: 220 Electric, Cable TV, Internet, Propane, Solar
- Zoning: E 2 1/2 R
Amenities & Features
- Laundry Features: Laundry Room, In Unit, Gas Hook-up
- Patio And Porch Features: Covered, Enclosed
- Appliances: Dishwasher, Gas Oven, Gas Range, Microwave, None
- Sewer: Septic System
- Heating: Baseboard
- Parking Features: RV Access/Parking
- Pool Features: None
- WaterSource: Shared Well
- Fireplace Features: Family Room, Woodburning
Ask an Agent About This Home
Courtesy of
- List Office Name: Keller Williams Realty A.V.









