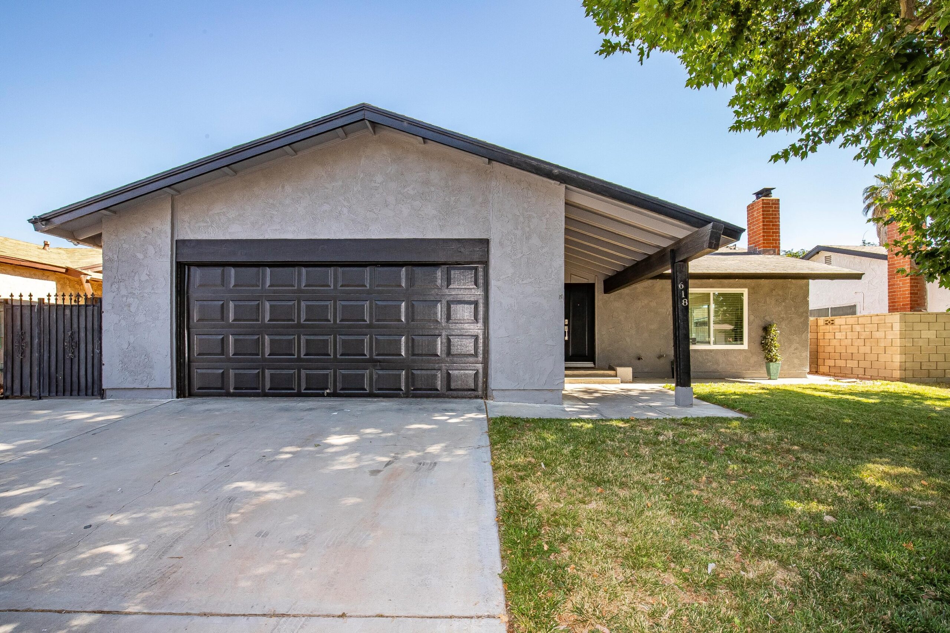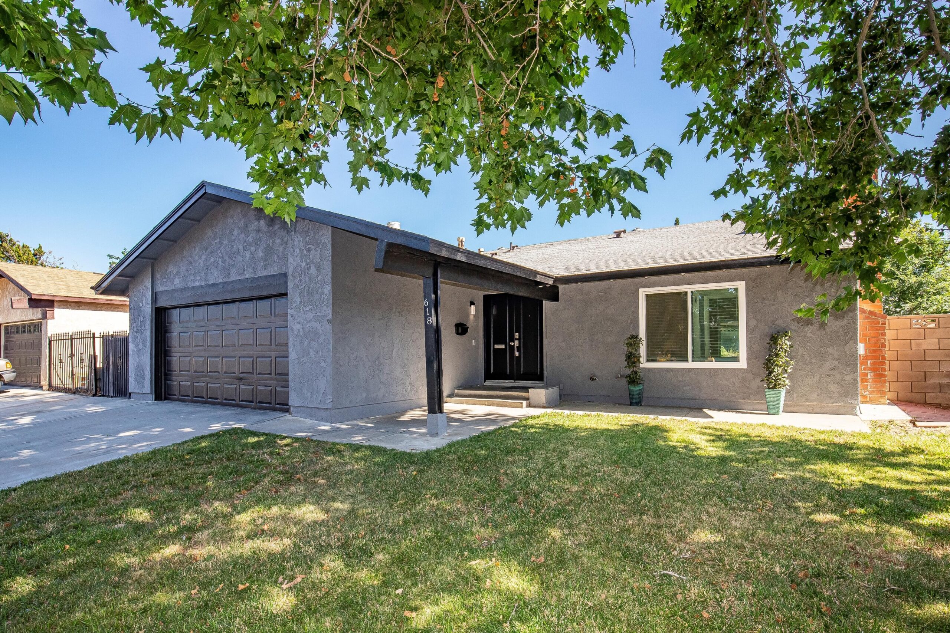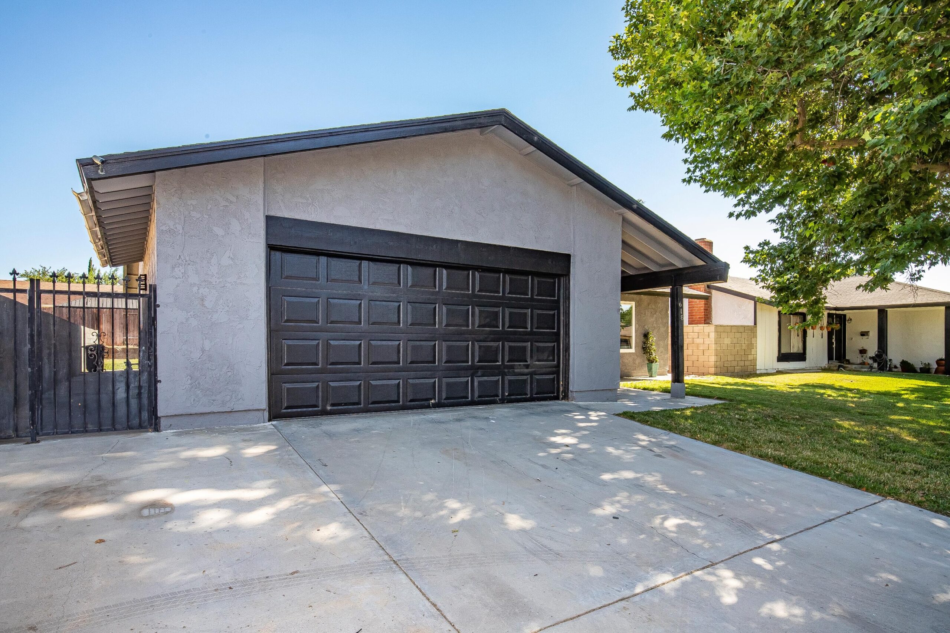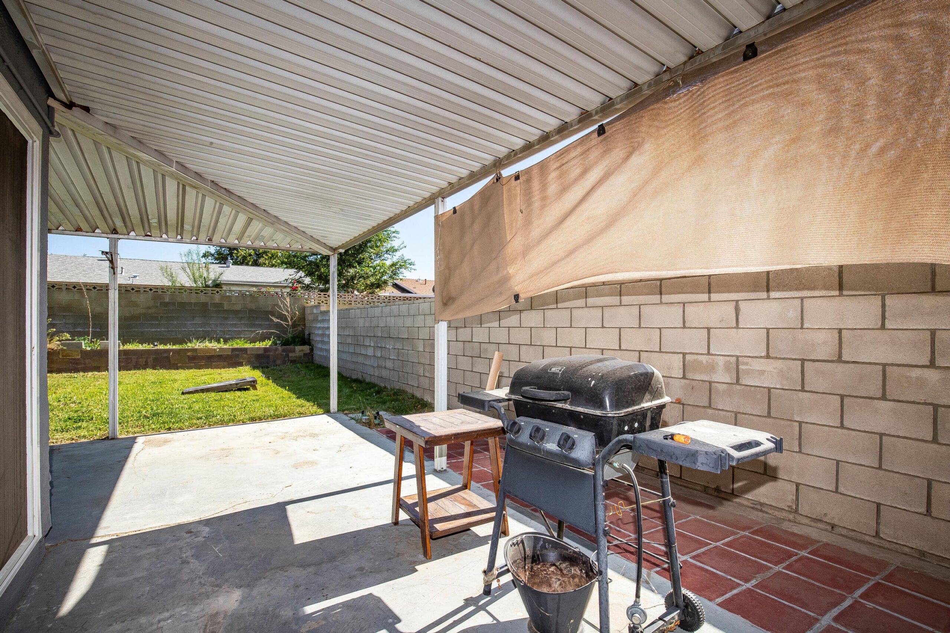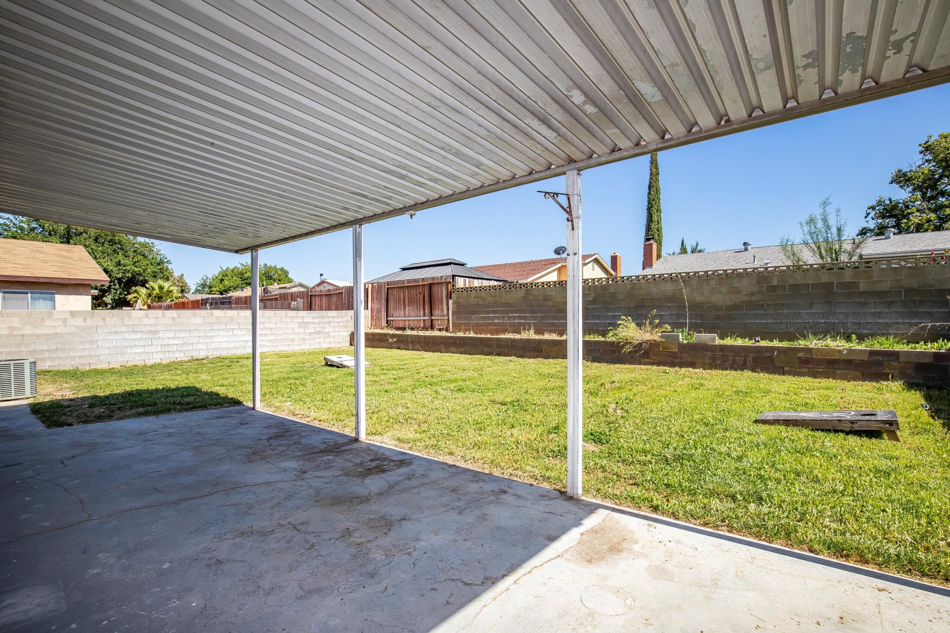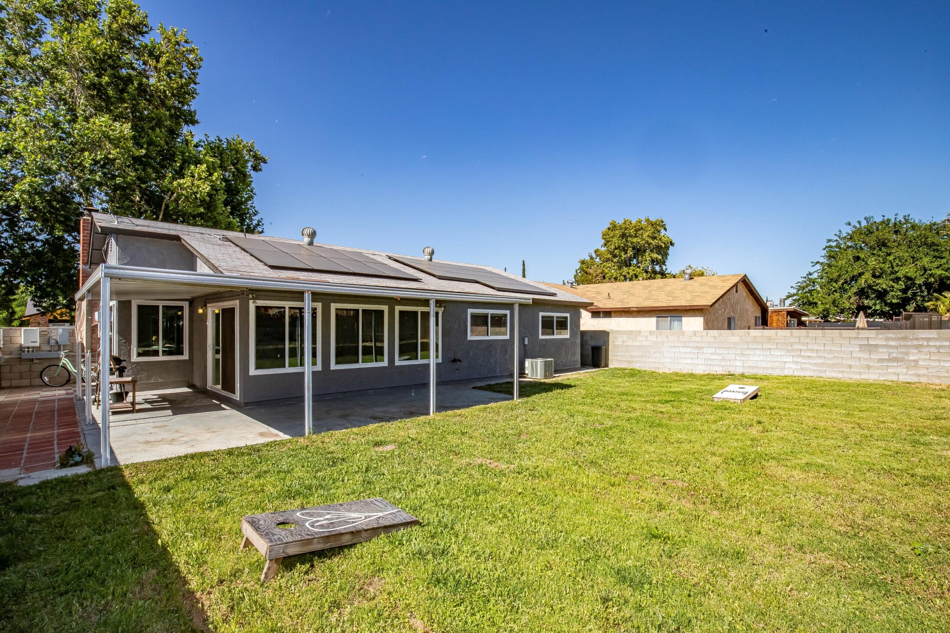618, Avenue J4, Lancaster, CA, 93535
618, Avenue J4, Lancaster, CA, 93535Basics
- Date added: Added 1 year ago
- Category: Residential
- Type: Single Family Residence
- Status: Active
- Bedrooms: 3
- Bathrooms: 2
- Lot size: 0.14 sq ft
- Year built: 1972
- Lot Size Acres: 0.14 sq ft
- Bathrooms Full: 2
- Bathrooms Half: 0
- County: Los Angeles
- MLS ID: 24004979
Description
-
Description:
Welcome Home! This gorgeous one-story, 3 bedroom, 2 bathroom ranch style home, nestled in an established neighborhood is an absolute must see! Driving up to this lovely home-be wowed by all new exterior paint, new dual pane vinyl windows, an oversized driveway for ample parking, and mature landscaping and trees that line the streets. Through the solid double doors is a formal tile entry, the fresh smell of new interior paint, and plenty of light that filters through all of the windows. The living room has a hearty brick fireplace, vaulted ceiling creating that spacious feel, and new carpet. The home continues to seamlessly flow into the dining area and kitchen with breakfast bar. The family room off of the kitchen is spacious and comfortable for entertaining or relaxing. There is a full bathroom in the hallway and the bedrooms have new ceiling fans and are spacious. The primary suite has an ensuite upgraded bathroom as well. Summer is here and it's time to step into the BBQ and entertain under the patio on those beautiful warm days and evenings. This spacious sized lot is lined with grass and could easily fit a pool into the space. This home boasts but isn't limited to: two solar packages, newer ac unit, new windows, paint exterior and interior, new flooring in many parts of the home, outlet for your electric vehicle, upgraded primary ensuite bathroom, upgraded ceiling fans, and so much more! Centrally located and close to shopping. See this home today and start living!!
Show all description
Location
- Directions: Challenger and Avene J
Building Details
- Cooling features: Central Air
- Building Area Total: 1440 sq ft
- Garage spaces: 2
- Roof: Shingle
- Construction Materials: Stucco, Wood Siding
- Fencing: Block, Wrought Iron
- Lot Features: Unknown
Miscellaneous
- Listing Terms: VA Loan, Cash, Conventional, FHA
- Compensation Disclaimer: The listing broker's offer of compensation is made only to participants of the MLS where the listing is filed.
- Foundation Details: Slab
- Architectural Style: Traditional
- CrossStreet: Challenger Way and Avenue J
- Pets Allowed: Yes
- Road Surface Type: Paved, Public
- Utilities: Natural Gas Available, Sewer Connected
- Zoning: LRRA6500*
Amenities & Features
- Laundry Features: In Garage
- Patio And Porch Features: Covered, Slab
- Appliances: Dishwasher, Disposal, Gas Oven, Gas Range, None
- Flooring: Carpet, Tile, Laminate
- Heating: Natural Gas
- Pool Features: None
- WaterSource: Public
- Fireplace Features: Living Room
Ask an Agent About This Home
Courtesy of
- List Office Name: eXp Realty of California, Inc.
