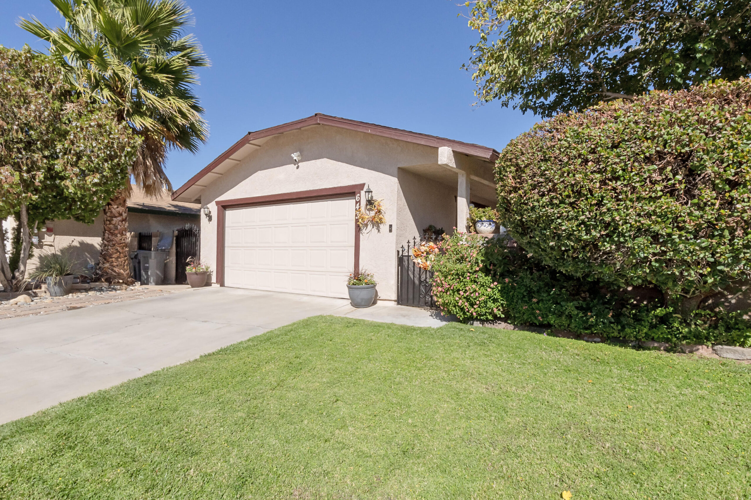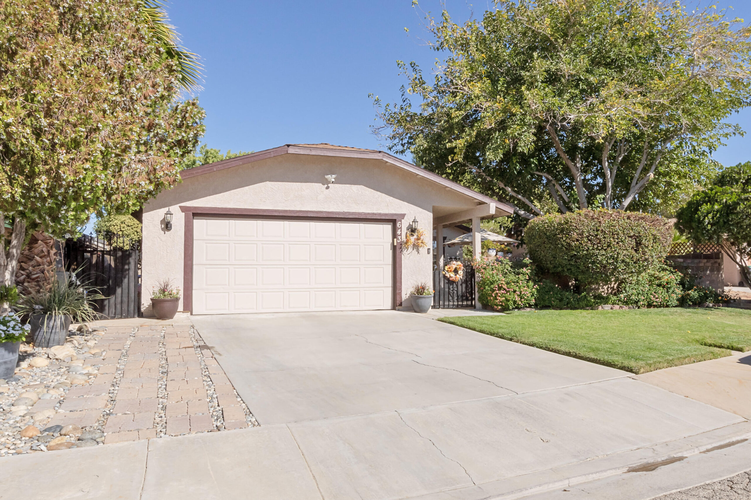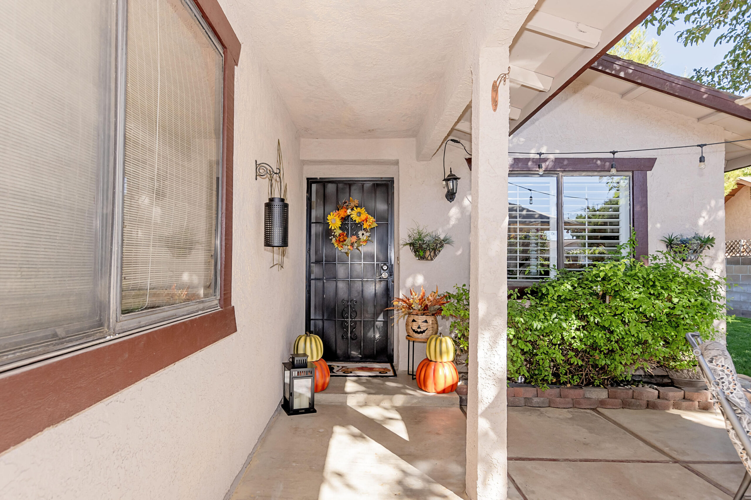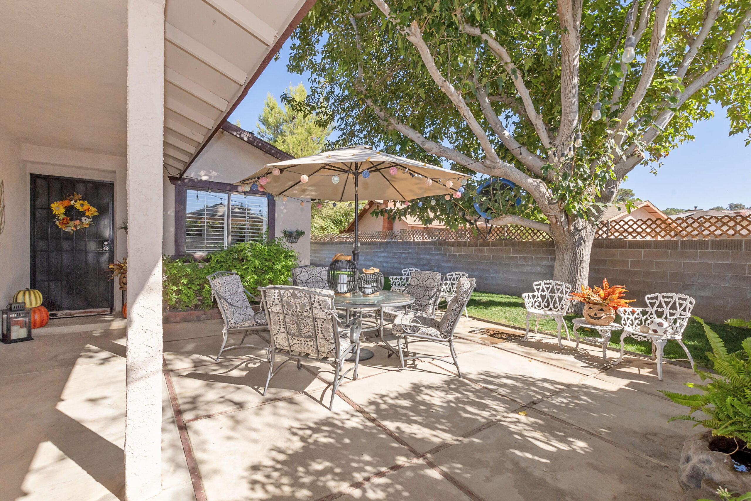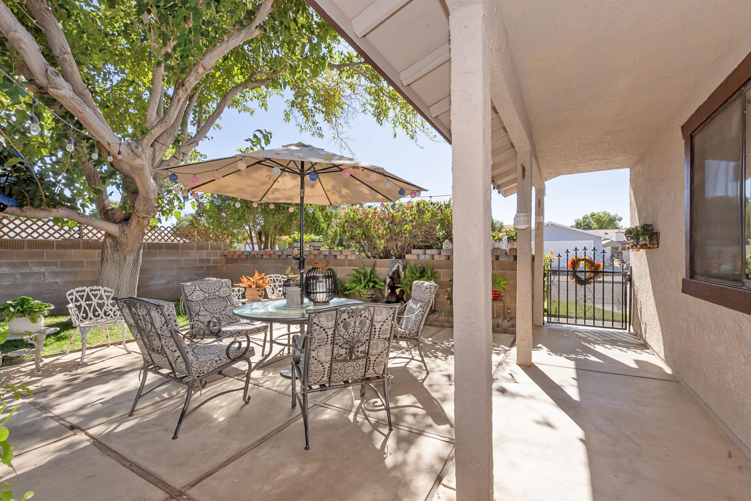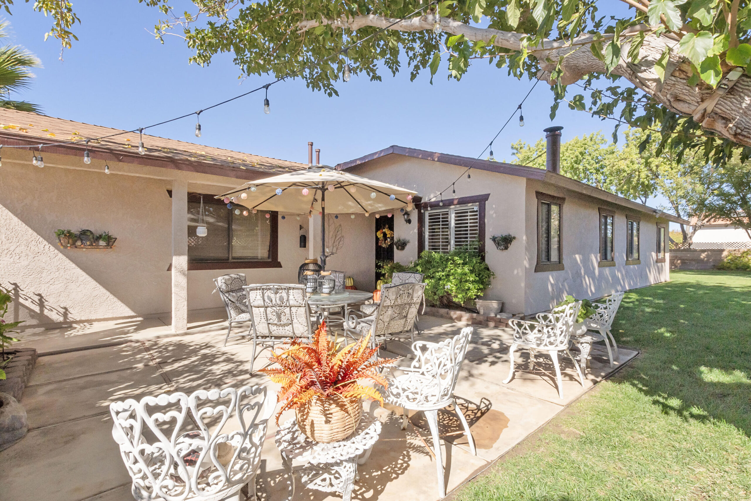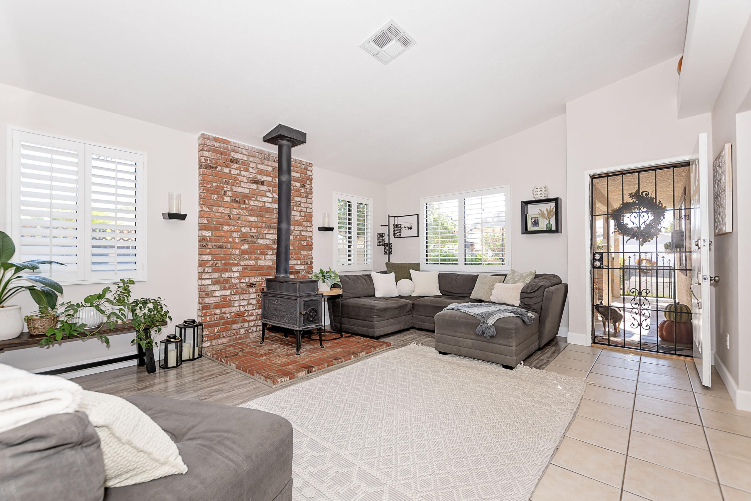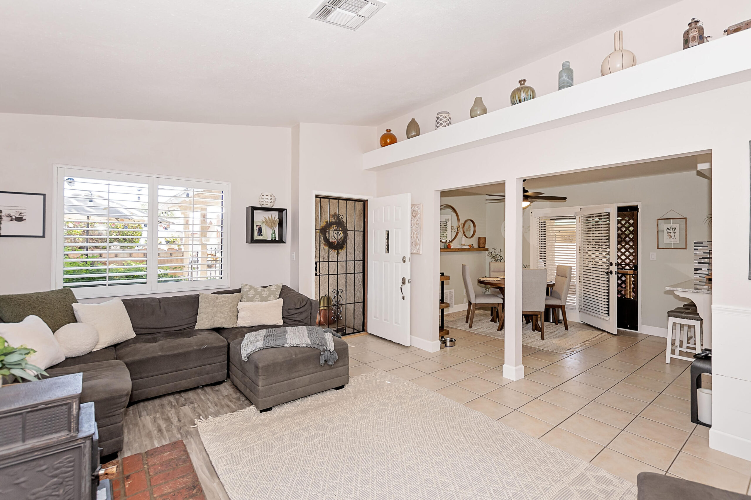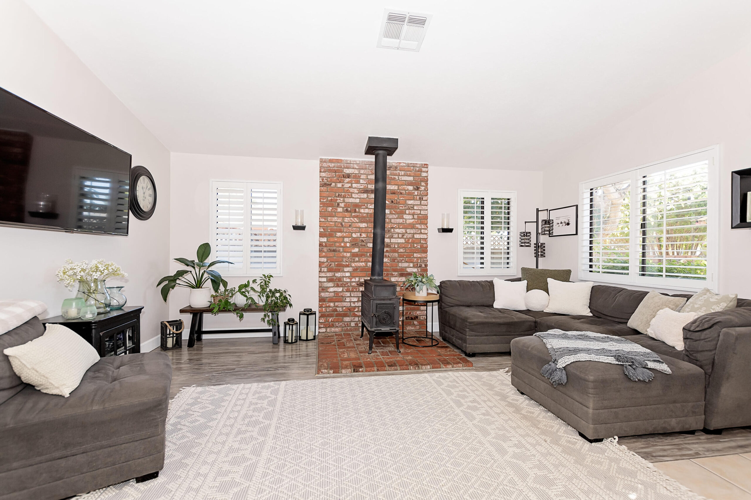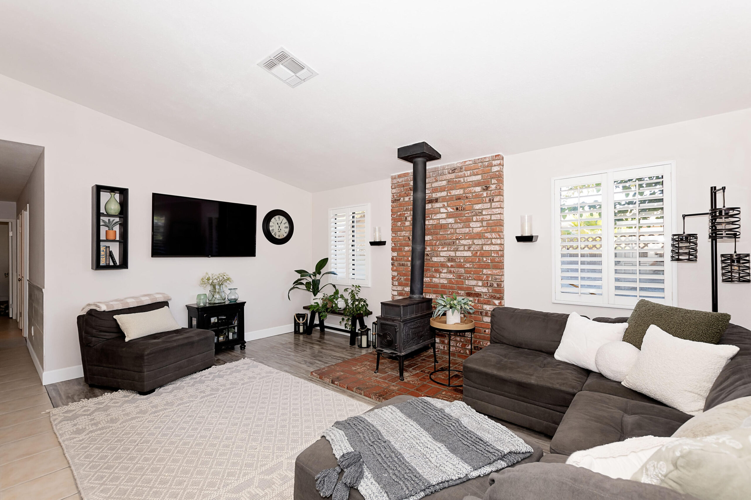643, Ave J 9, Lancaster, CA, 93535
643, Ave J 9, Lancaster, CA, 93535Basics
- Date added: Added 1 year ago
- Category: Residential
- Type: Single Family Residence
- Status: Active
- Bedrooms: 3
- Bathrooms: 2
- Lot size: 0.15 sq ft
- Year built: 1984
- Lot Size Acres: 0.15 sq ft
- Bathrooms Full: 1
- Bathrooms Half: 0
- County: Los Angeles
- MLS ID: 24008027
Description
-
Description:
This GORGEOUS!! UPGRADED, CHARMIING home is nestled on a Cul De Sac in a quiet neighborhood. This well maintained home has retained its beauty and pride of ownership. Walking through the front gate notice the lovely patio and lush greenery all made private by the block wall fence and privacy lattice around the entire home. The living room is bright with natural light, has a wood burning stove, laminate floor, the dining room and kitchen have ceramic tile, contemporary fixtures, beautiful granite counter and stylish backsplash. Two bedrooms have new laminate, bi-fold closet doors, lighted ceiling fans and lots of natural light; master bedroom is large with new laminate floor, walk-in closet, large windows, Master bath has double sinks, both bathrooms have attractive wood vanities with contemporary fixtures and mirrors. Five inch white molding and white wood shutters throughout the home. Paint is like new in beautiful warm tones. This home will not last!!
Show all description
Location
- Directions: Take 14 freeway to Ave K go east on Ave K to Division, turn left (go north) onto J8. OR go east on Ave K to 5th St E turn left go to J9 and turn right
Building Details
- Cooling features: Central Air
- Building Area Total: 1148 sq ft
- Garage spaces: 2
- Roof: Shingle
- Construction Materials: Concrete, Frame, Stucco, Wood Siding
- Fencing: Back Yard, Front Yard, Block, Wrought Iron
- Lot Features: Cul-De-Sac, Sprinklers In Front, Sprinklers In Rear
Miscellaneous
- Listing Terms: VA Loan, Cash, Conventional, FHA
- Foundation Details: Slab
- Architectural Style: Tract
- CrossStreet: Division
- Pets Allowed: Yes
- Road Surface Type: Paved, Public
- Utilities: Natural Gas Available, Sewer Connected
- Zoning: LRRA6500
Amenities & Features
- Interior Features: Breakfast Bar
- Laundry Features: In Garage, Gas Hook-up
- Patio And Porch Features: Covered, Deck, Enclosed, Slab
- Appliances: Dishwasher, Disposal, Dryer, Gas Oven, Gas Range, Microwave, Washer, None
- Flooring: Tile, Laminate
- Heating: Natural Gas, Wood Stove
- Pool Features: None
- WaterSource: Public
- Fireplace Features: Freestanding, Living Room, Woodburning
Ask an Agent About This Home
Courtesy of
- List Office Name: RE/MAX All-Pro
