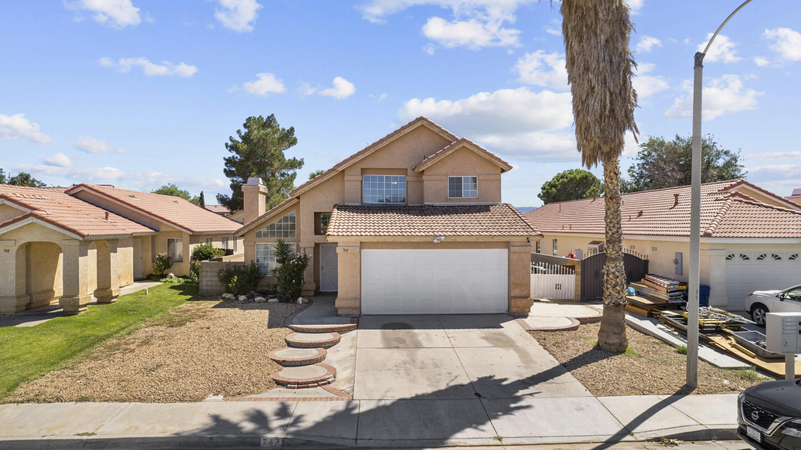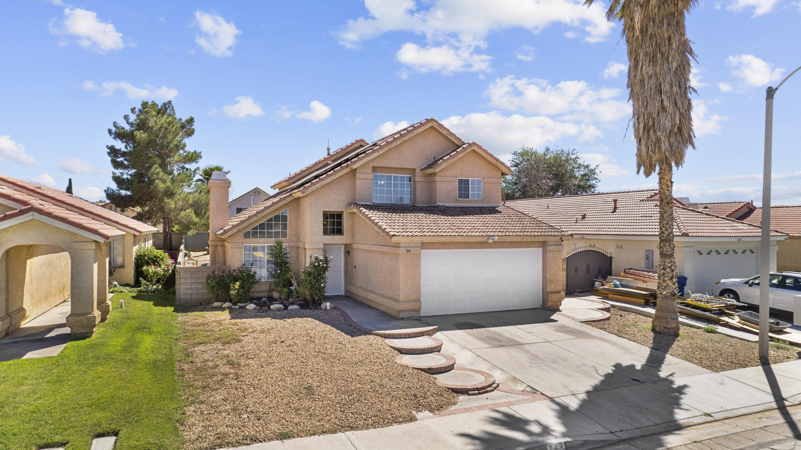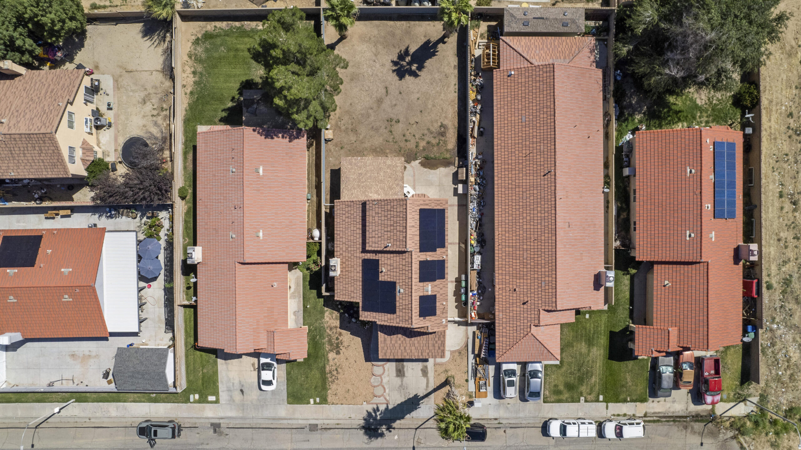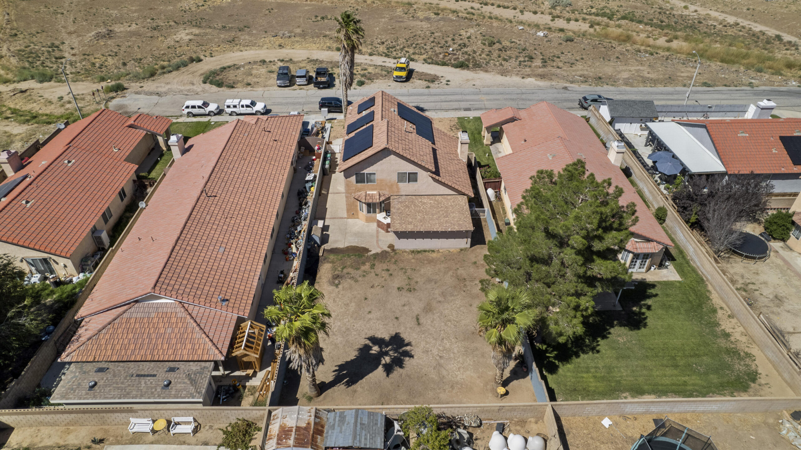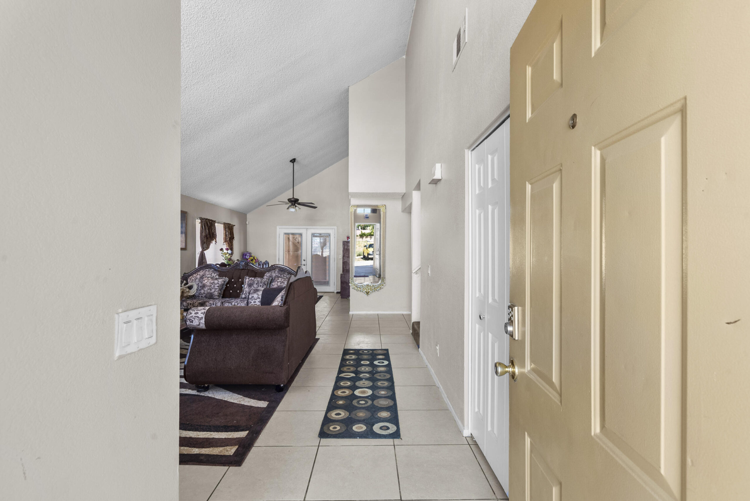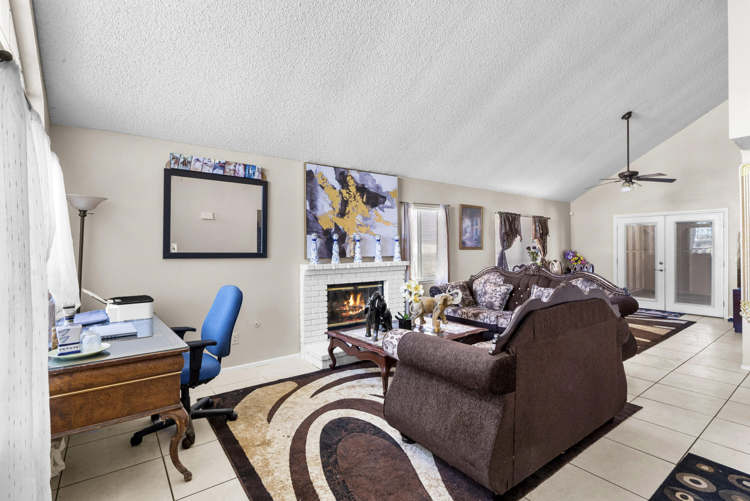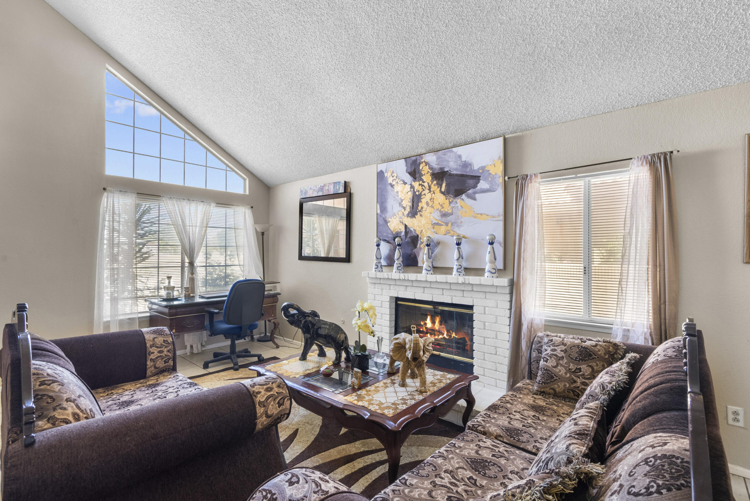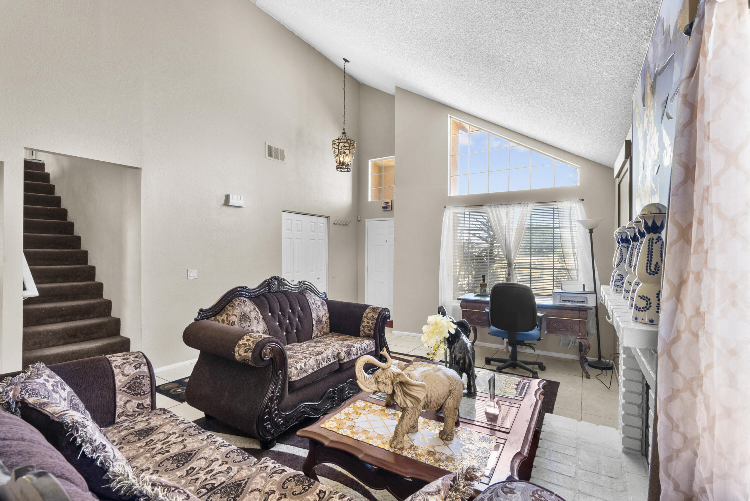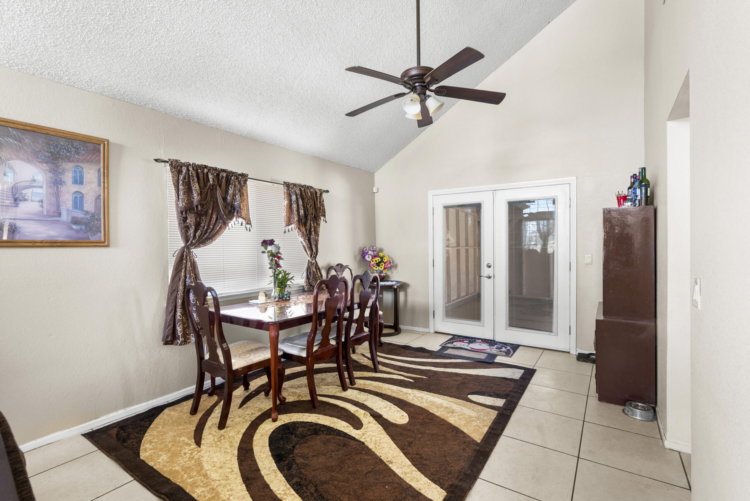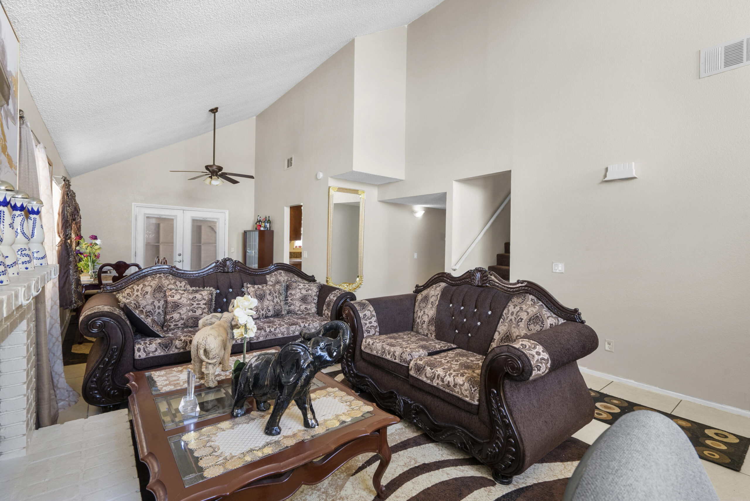744, Avenue J11, Lancaster, CA, 93535
744, Avenue J11, Lancaster, CA, 93535Basics
- Date added: Added 1 year ago
- Category: Residential
- Type: Single Family Residence
- Status: Active
- Bedrooms: 3
- Bathrooms: 3
- Lot size: 0.16 sq ft
- Year built: 1989
- Lot Size Acres: 0.16 sq ft
- Bathrooms Full: 3
- Bathrooms Half: 0
- County: Los Angeles
- MLS ID: 23006267
Description
-
Description:
3 beds 3 bathrooms PLUS a very good size BONUS ROOM downstairs. Step inside and be greeted by an inviting living space that seamlessly connects the living room, dining area, and kitchen. Ascending to the second floor, you'll find the 3 bedrooms for optimal privacy. The primary bedroom suite is accompanied by an attached full bath, and dual vanity. The remaining bedrooms share a full bathroom in the hall, ensuring convenience and comfort for everyone. Positioned on a peaceful cul-de-sac. The home is sold in 'As Is' condition, it's an inviting project for those looking to customize their living space or craft a profitable investment as it needs TLC. The solar panels need to be transferred, presenting a unique advantage for the new owners in terms of utility savings. This property represents a golden opportunity to invest in a home that can be transformed with a bit of care and creativity. Whether you're a first-time buyer dreaming of customizing your first home or an investor looking for your next project, this Lancaster gem is ripe with potential.
Show all description
Location
- Directions: Head west on CA-138, Exit W Ave K, left on 8th St, left onto E Avenue J11
Building Details
- Building Area Total: 1855 sq ft
- Garage spaces: 2
- Roof: Shingle
- Construction Materials: Block, Stucco, Wood Siding
- Lot Features: Cul-De-Sac
Miscellaneous
- Listing Terms: VA Loan, Cash, Conventional, FHA, VA No No
- Compensation Disclaimer: The listing broker's offer of compensation is made only to participants of the MLS where the listing is filed.
- Foundation Details: Combination, Slab
- Architectural Style: Traditional
- CrossStreet: Challenger Way
- Road Surface Type: Paved, Public
- Utilities: 220 Electric, Natural Gas Available, Solar, Sewer Connected
- Zoning: LRRA7500*
Amenities & Features
- Laundry Features: Laundry Room, Downstairs
- Patio And Porch Features: Covered
- Appliances: Gas Oven, None
- Flooring: Carpet, Tile, Laminate
- Heating: Central, Natural Gas
- Pool Features: None
- WaterSource: Public
- Fireplace Features: Gas, Living Room, None
Ask an Agent About This Home
Courtesy of
- List Office Name: RBS Realty
