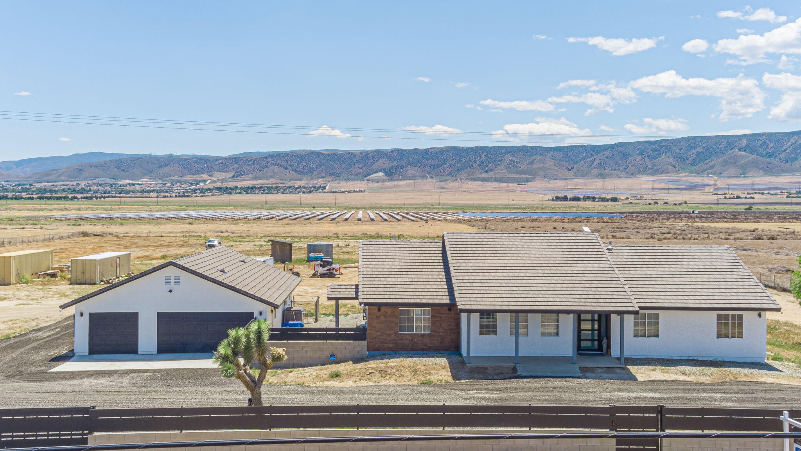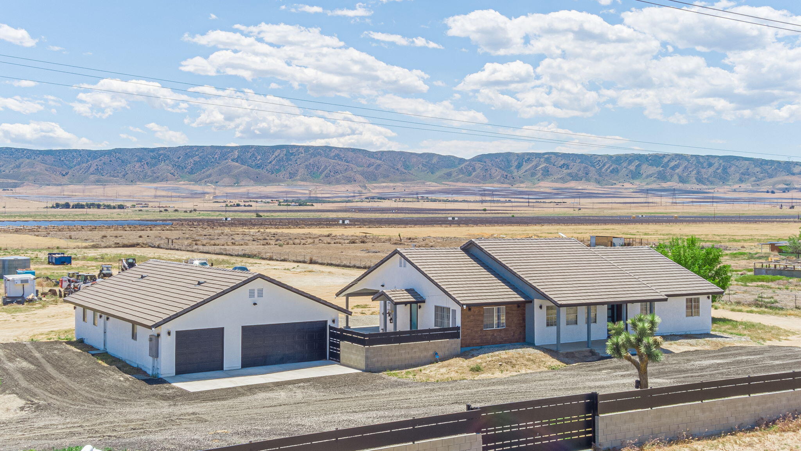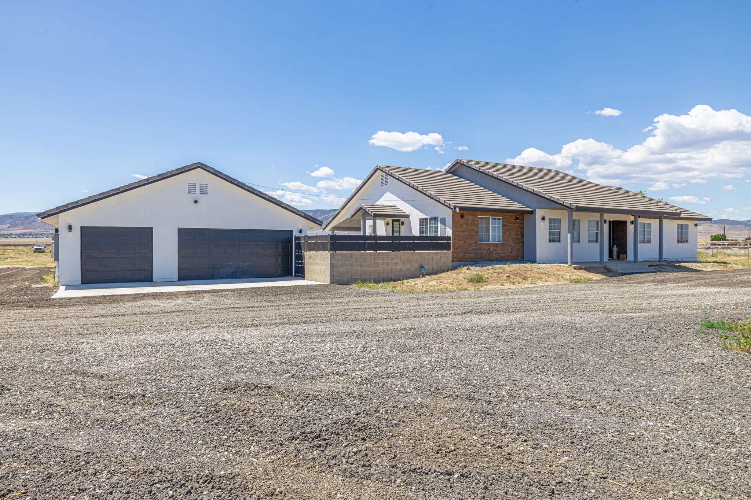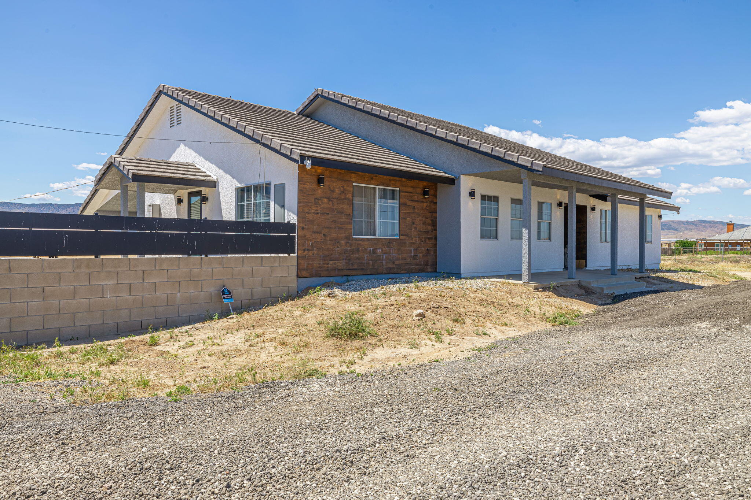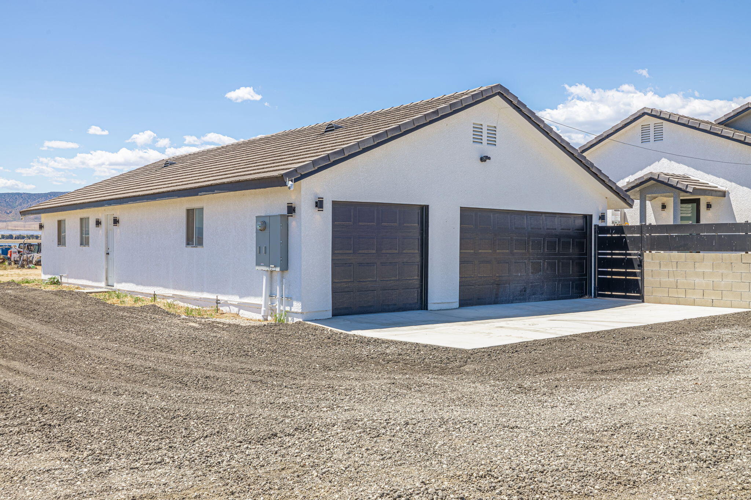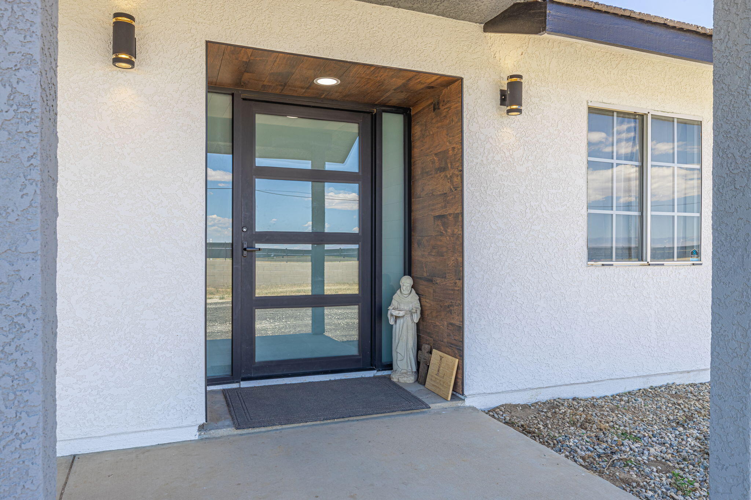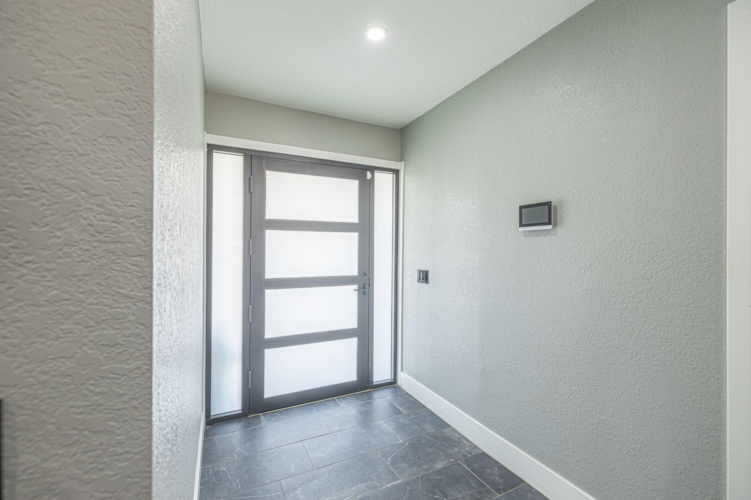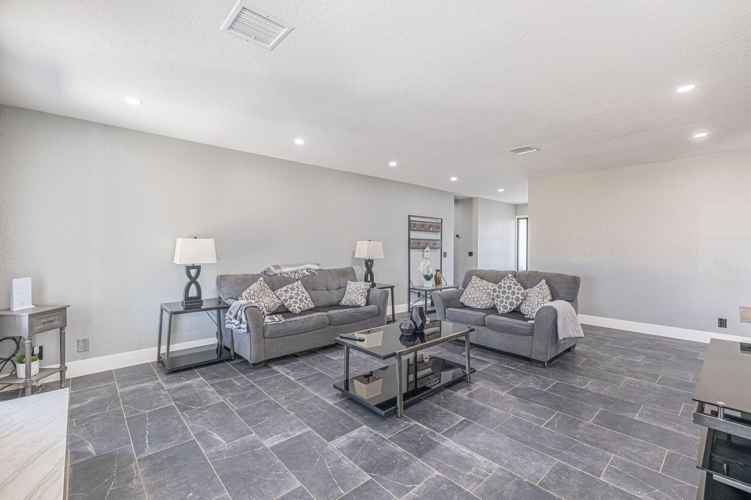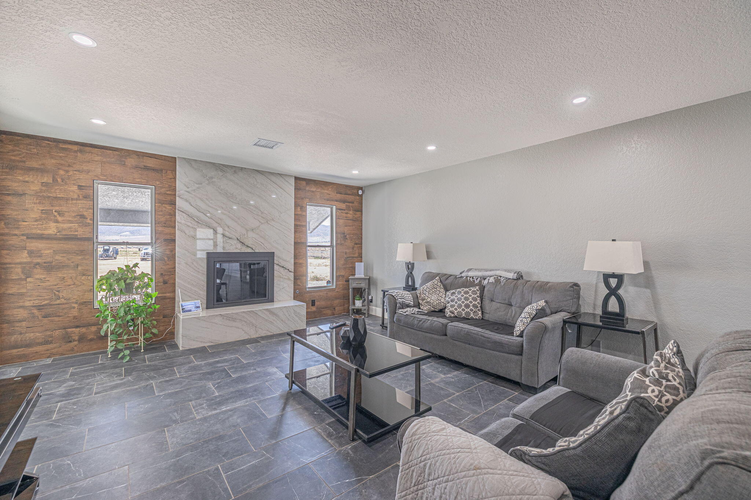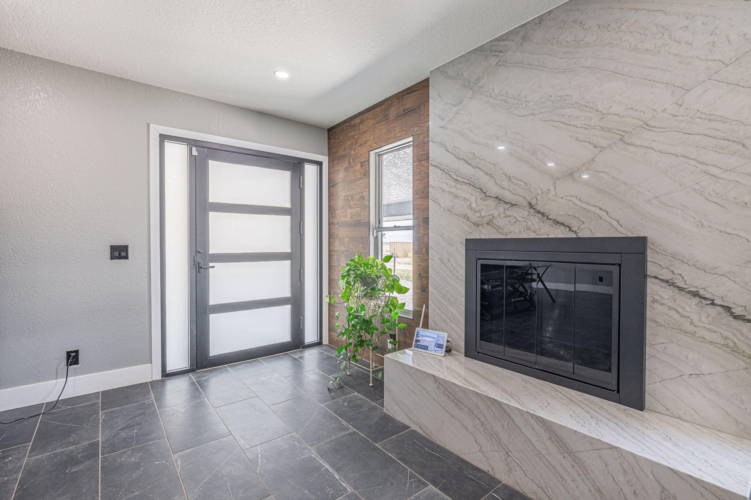7554, Avenue J, Lancaster, CA, 93536
7554, Avenue J, Lancaster, CA, 93536Basics
- Date added: Added 1 year ago
- Category: Residential
- Type: Single Family Residence
- Status: Active
- Bedrooms: 4
- Bathrooms: 3
- Lot size: 5 sq ft
- Year built: 1993
- Lot Size Acres: 5 sq ft
- Bathrooms Full: 2
- Bathrooms Half: 0
- County: Los Angeles
- MLS ID: 24003548
Description
-
Description:
Take a look at This Newly Remodeled Ranch Style estate nestled on almost 5 Acre lot in Antelope Acres. Welcome to this tranquil oasis nestled of acres of breathtaking scenery. This horse property boasts full fencing, front block gate with fence iron toppers, iron fence doors, chain link in the back ensuring both security and privacy. This charming home features 4 beds 3 baths, 2000 Sq ft Living Space. Some of the unique features that makes this property stand out, is the bright lighting throughout the house! Enjoy lovely chefs' kitchen with quartz countertops, stainless steel appliances and large kitchen island adjacent to the spacious living room with a gas fireplace perfect for all your family gatherings. Recently the property was upgraded with newly tile and laminate flooring throughout the house, tastefully redone bathrooms, custom entry door, and New AC/Heating furnace. Property was recently rewired, New recessed lights installed throughout the house and a new electrical panel. Other features include New Plumbing, freshly painted interior and exterior walls throughout the house, covered rear patio with new concrete patio slab set against a backdrop of natural scenery perfect to relax in peaceful and quiet surroundings! Detached oversized 1600 sq ft 3 car garage with a large, permitted addition already in process for ADU conversion if desired. Seize the opportunity to make this home yours and schedule a private tour today!
Show all description
Location
- Directions: Ave J , close to 70th St West
Building Details
- Cooling features: Central Air
- Building Area Total: 2000 sq ft
- Garage spaces: 3
- Roof: Tile
- Construction Materials: Stucco
- Fencing: Block, Chain Link
- Lot Features: Views
Miscellaneous
- Listing Terms: VA Loan, Cash, Conventional, FHA
- Compensation Disclaimer: .
- Foundation Details: Combination
- Architectural Style: Modern
- CrossStreet: 70th St West
- Road Surface Type: Public
- Utilities: 220 Electric, Internet, Propane
- Zoning: LCA22*
Amenities & Features
- Laundry Features: Laundry Room
- Appliances: Dishwasher, Double Oven, Microwave, Refrigerator, None
- Flooring: Tile, Laminate
- Sewer: Septic System
- Heating: Natural Gas
- Parking Features: RV Access/Parking
- Pool Features: None
- WaterSource: Well
- Fireplace Features: Living Room
Ask an Agent About This Home
Courtesy of
- List Office Name: Pinnacle Estate Properties
