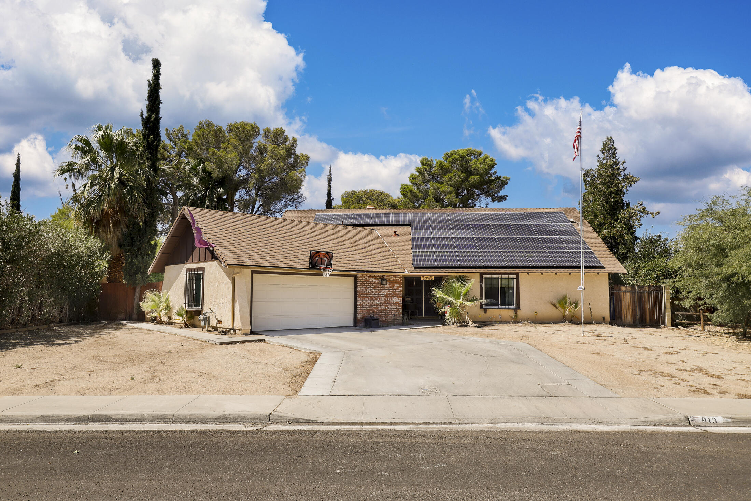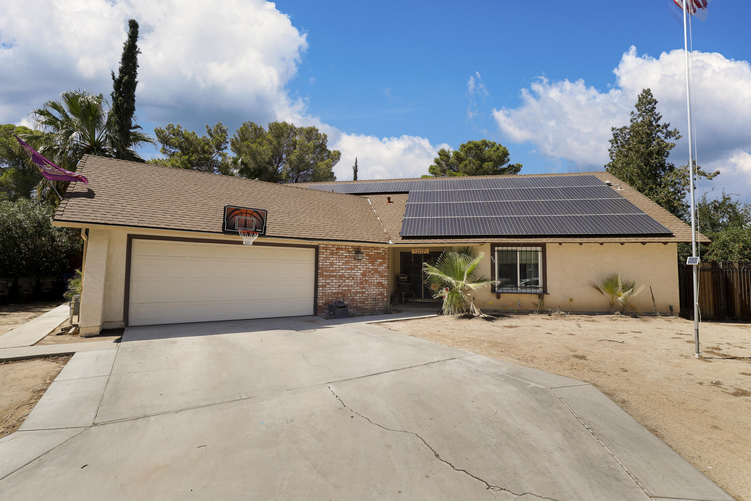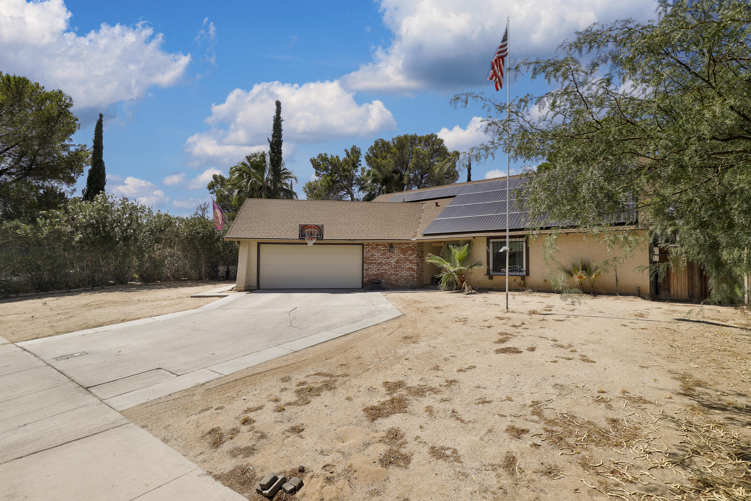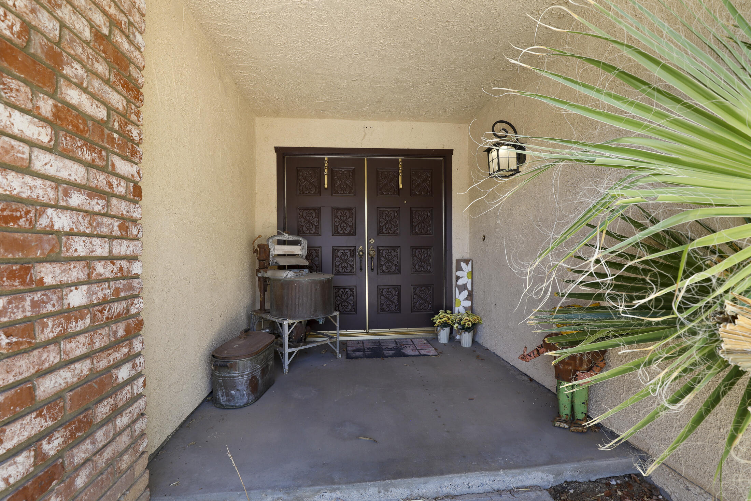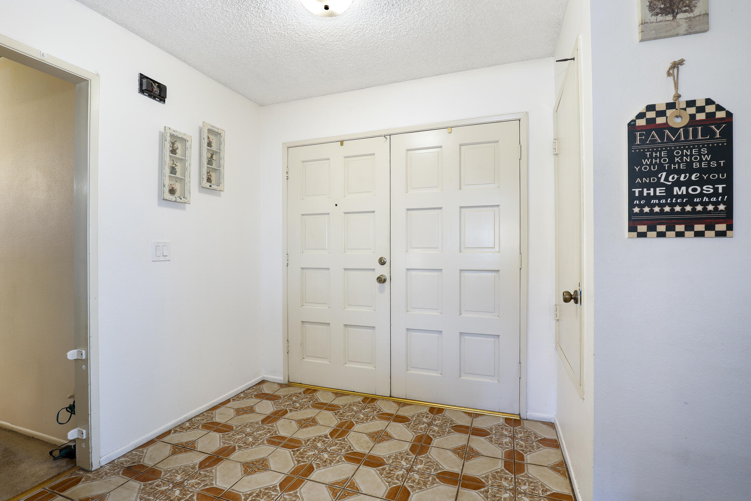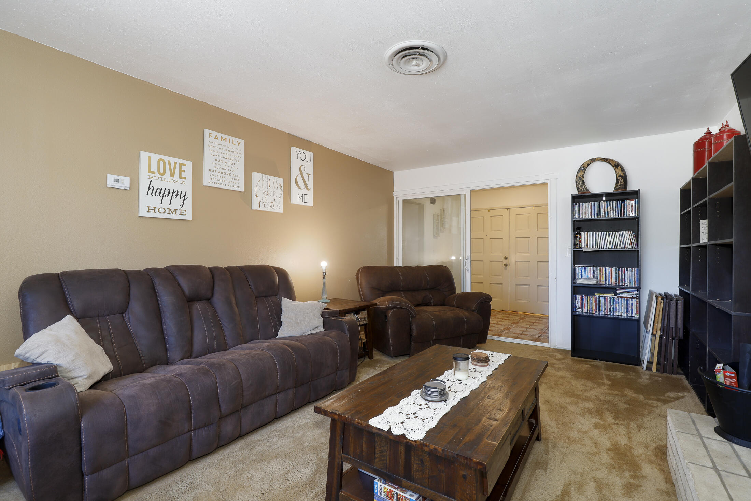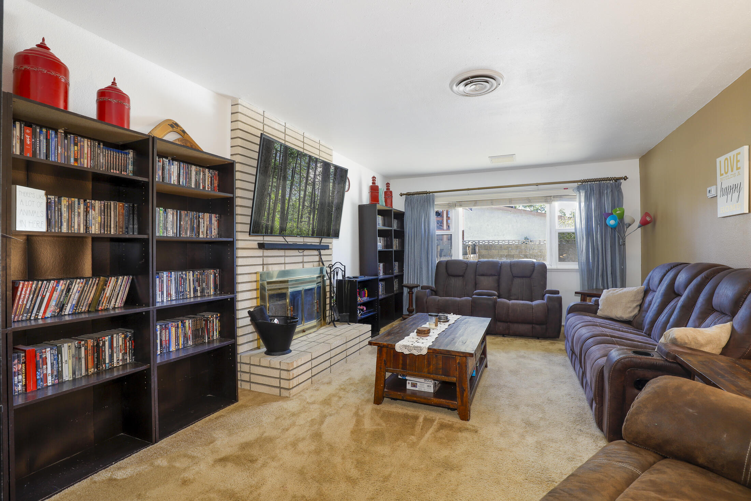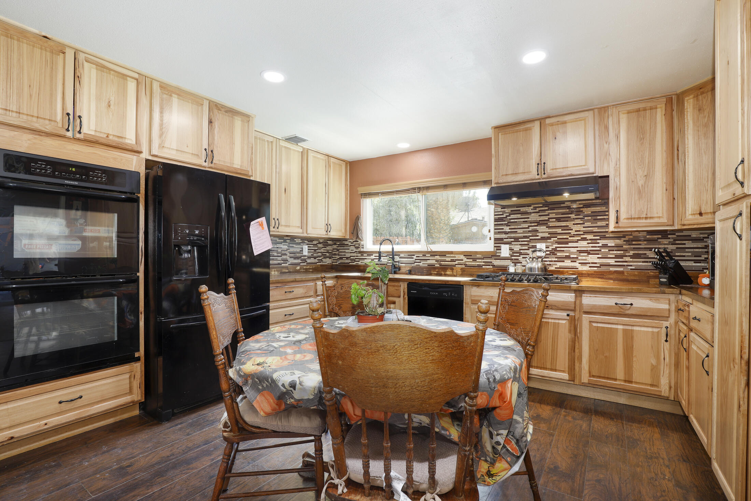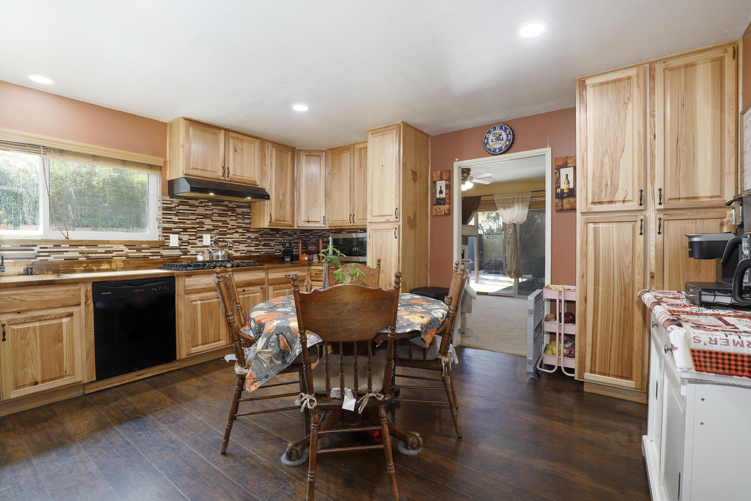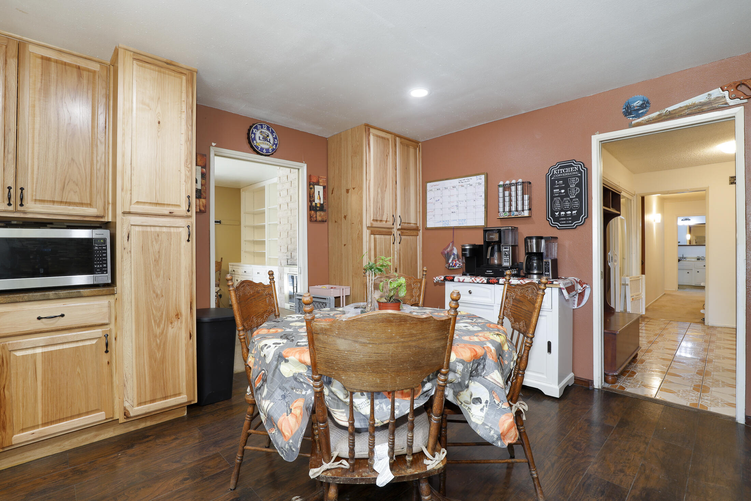913, Sierra View, Ridgecrest, CA, 93555
913, Sierra View, Ridgecrest, CA, 93555Basics
- Date added: Added 1 year ago
- Category: Residential
- Type: Single Family Residence
- Status: Active
- Bedrooms: 5
- Bathrooms: 3
- Lot size: 0.22 sq ft
- Year built: 1974
- Lot Size Acres: 0.22 sq ft
- Bathrooms Full: 2
- Bathrooms Half: 0
- County: Kern
- MLS ID: 24007064
Description
-
Description:
Entertainers delight! 5-bedroom, 3-bath, Pool home with owned Solar. Welcome and come in through the double doors into a thoughtfully designed living space. The living room has a unique design that can be closed off for the warmth of the fireplace, coolness of the newer AC and sound proofing for TV watching. This showcase kitchen is ready for holiday baking and boasts maple wood cabinets, an extended decorative backsplash, dual Frigidaire ovens, 5-burner upgraded Frigidaire cooktop, ample storage space plus room for a coffee bar. An adjacent formal dining room with fireplace and patio door leading to the backyard. The main floor includes 2 spacious secondary bedrooms, hall bath, primary suite with extended closet and private bath. Upstairs, you'll find two spacious bedrooms, a full bathroom, and a attic space converted into additional storage or a play area. Out back is the place to be with a sparkling pool and covered cabana perfect for fantasy football BBQs gatherings. Large storage shed, potential man cave, or creative workspace. 2-car garage with additional workspace and laundry. Two Tesla back up batteries. Looking forward to you seeing the home and falling in love.
Show all description
Location
- Directions: HWY 14 N to HWY 178 E, South on N Downs St, East on Kinnett Ave, South on N Siera Vew St
Building Details
- Cooling features: Central Air
- Building Area Total: 2471 sq ft
- Garage spaces: 2
- Roof: Composition
- Construction Materials: Brick, Stucco, Wood Siding
- Fencing: Wood
Video
- Virtual Tour URL Unbranded: https://my.matterport.com/show/?m=FwETv24QqB5&mls=1
Miscellaneous
- Listing Terms: VA Loan, Cash, Conventional, FHA
- Foundation Details: Slab
- Architectural Style: Traditional
- CrossStreet: N Downs St & Drummond Ave
- Road Surface Type: Paved, Public
- Utilities: Natural Gas Available, Solar, Sewer Connected
- Zoning: 0101 - SGL FAM RES ON R1
Amenities & Features
- Laundry Features: In Garage
- Patio And Porch Features: Covered
- Appliances: Dishwasher, Disposal, Double Oven, Gas Range, None
- Heating: Natural Gas
- Parking Features: RV Access/Parking
- Pool Features: Private, In Ground
- WaterSource: Public
- Fireplace Features: Family Room, Living Room
Ask an Agent About This Home
Courtesy of
- List Office Name: Redfin Corporation
