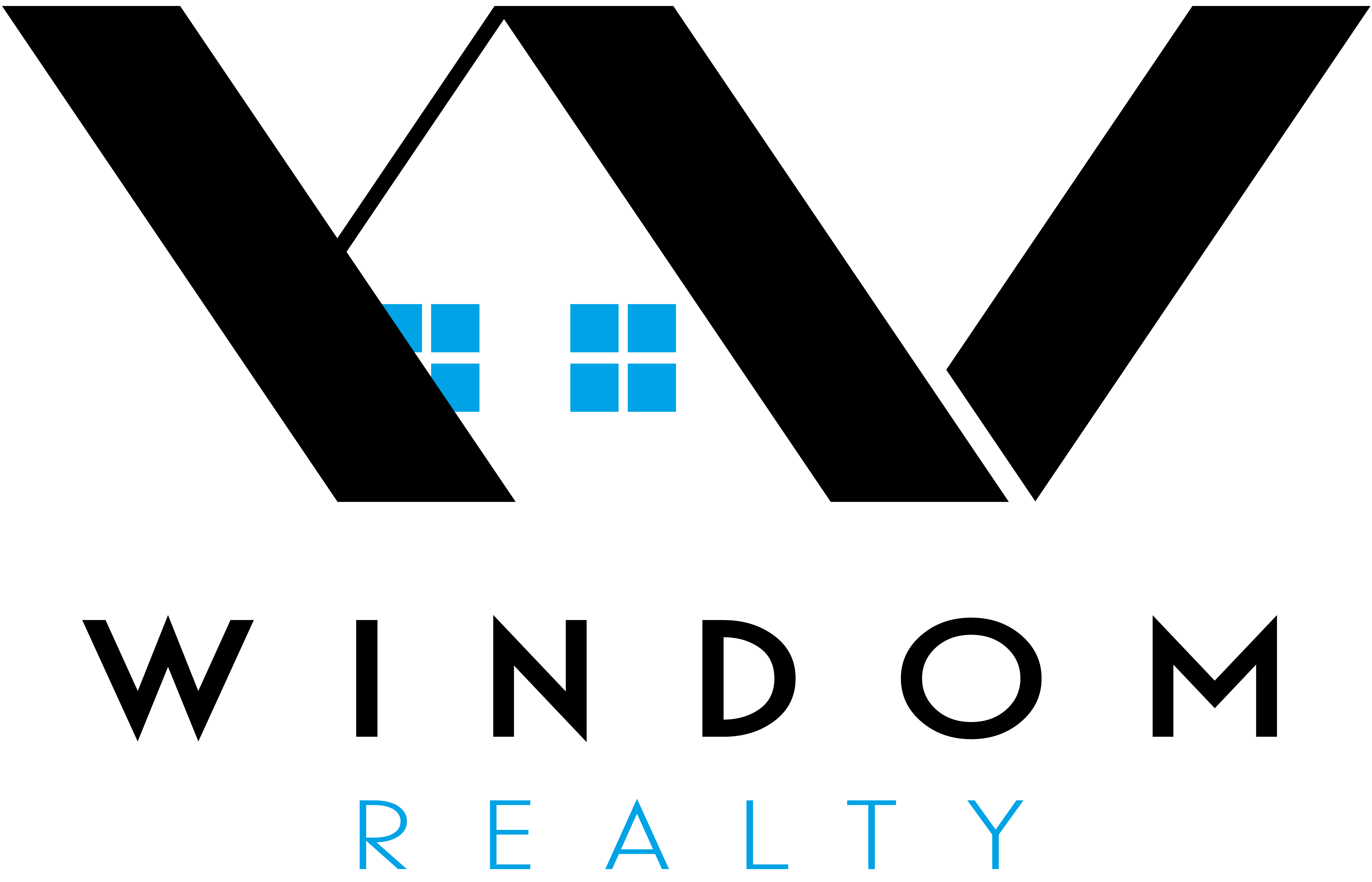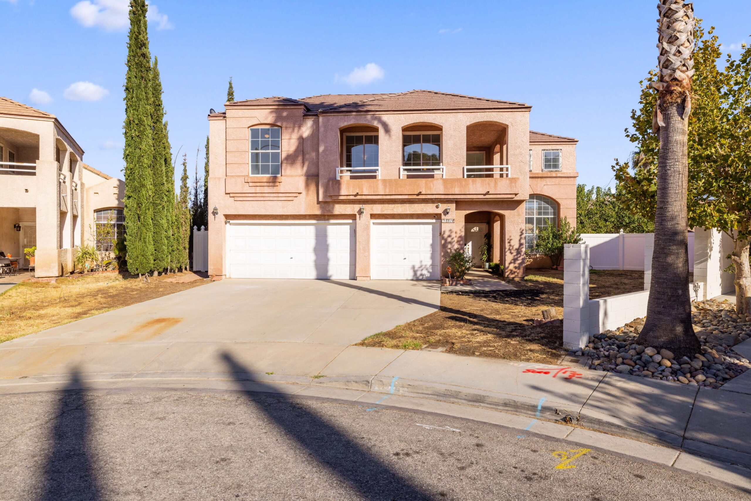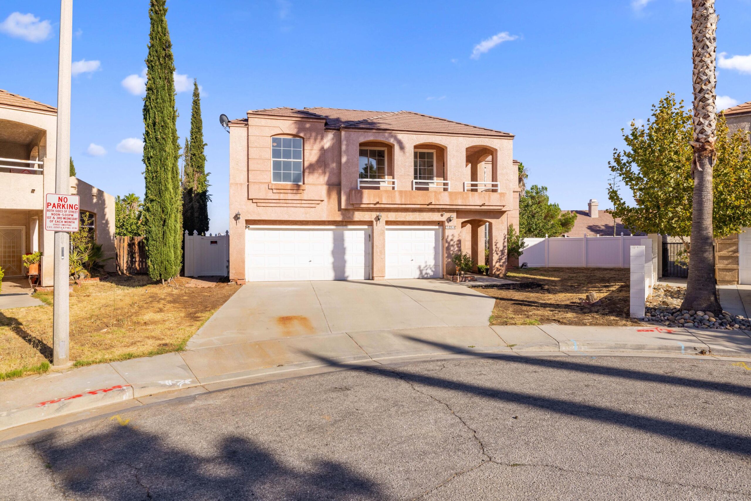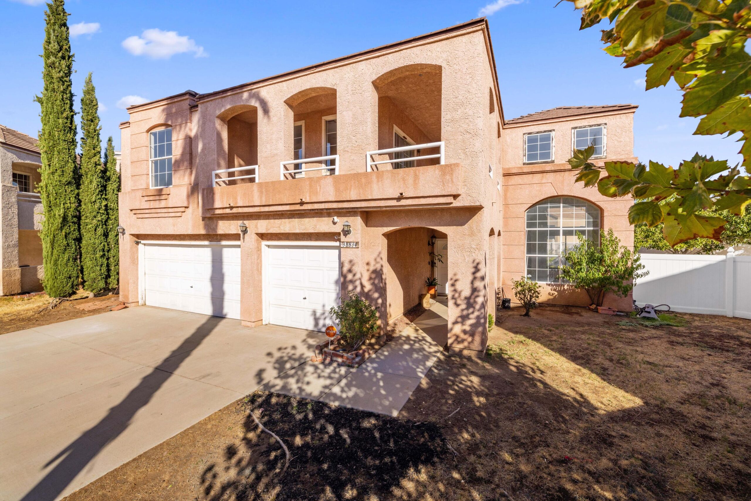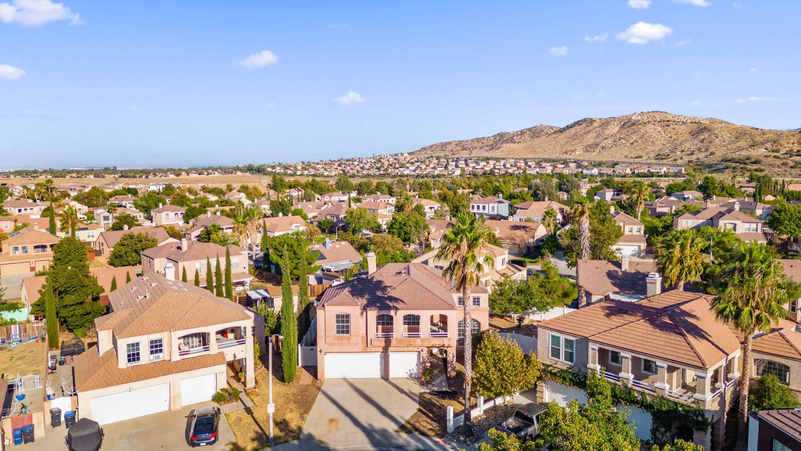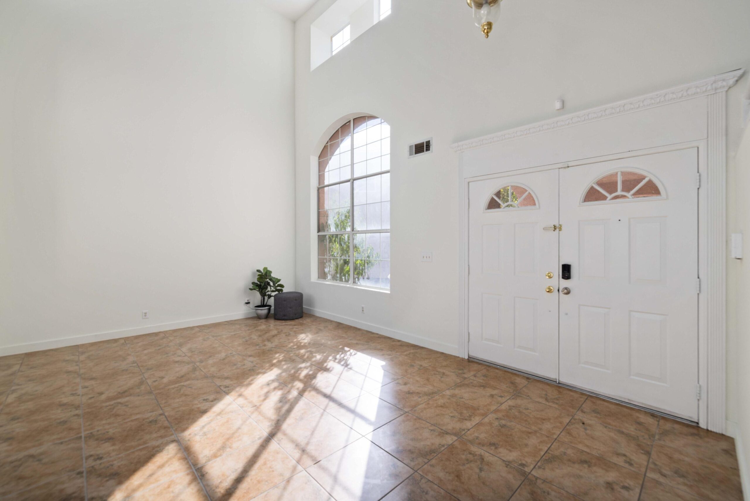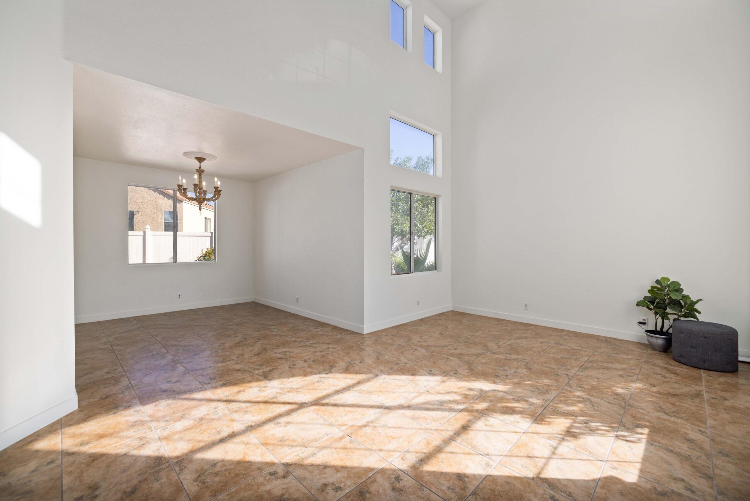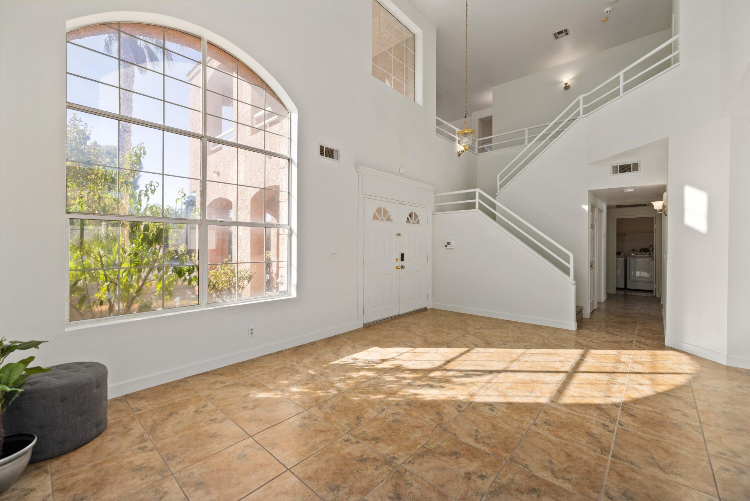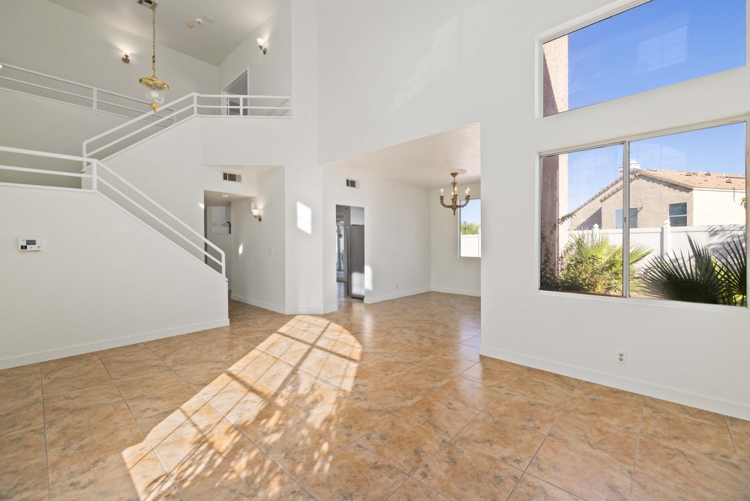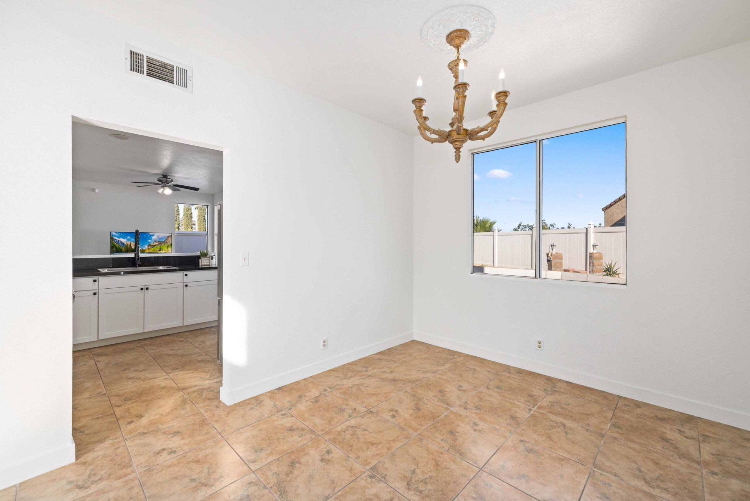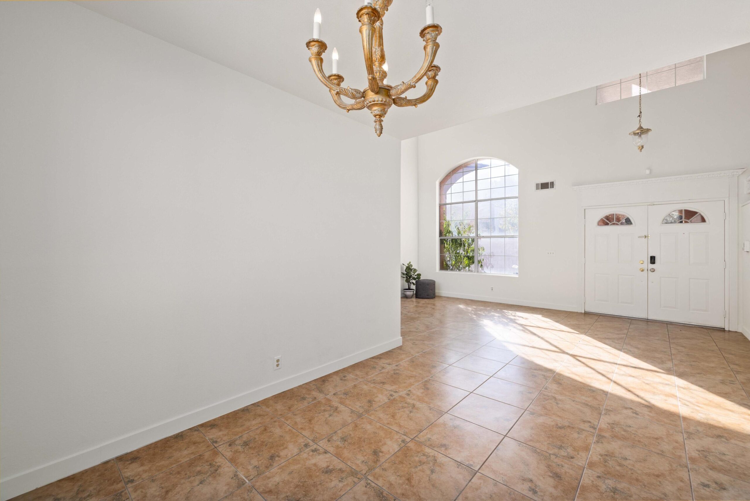38834, Fruitridge, Palmdale, CA, 93551
38834, Fruitridge, Palmdale, CA, 93551Basics
- Date added: Added 11 months ago
- Category: Residential
- Type: Single Family Residence
- Status: Active
- Bedrooms: 3
- Bathrooms: 3
- Lot size: 0.19 sq ft
- Year built: 1991
- Lot Size Acres: 0.19 sq ft
- Bathrooms Full: 3
- Bathrooms Half: 0
- County: Los Angeles
- MLS ID: 24006897
Description
-
Description:
Welcome to this beautiful 3-bedroom, 3-bathroom home PLUS a loft that can easily be converted to a potential 4th bedroom in highly desirable West Palmdale! Located at the end of a peaceful cul-de-sac, this home offers a perfect blend of convenience and charm. The first floor features two spacious living areas, a brand new updated kitchen with modern finishes, fresh interior paint, and a downstairs bathroom for added convenience. Upstairs, HUGE master bedroom and enjoy a loft space ideal for relaxation or a home office. The wrap-around balcony is perfect for taking in the stunning sunsets, while the private balcony off the master bedroom offers breathtaking sunrise views. With a large backyard and 3 car garage, this property is ideal for entertaining or simply unwinding. This home is within walking distance of Highland High School and David G Middle School, and just minutes from the mall, shopping centers, churches, and more. Don't miss the opportunity to own this West Palmdale gem!
Show all description
Location
- Directions: Driving West from Rancho Vista Blvd make a left on 25th St W, right on Avenue P-12, left on Barrington St, right on Cloverdale Ct, then left on Fruitridge Ct to end of street
Building Details
- Cooling features: Central Air
- Building Area Total: 2202 sq ft
- Garage spaces: 3
- Roof: Tile
- Construction Materials: Stucco
- Fencing: Back Yard, Block
- Lot Features: Cul-De-Sac
Miscellaneous
- Listing Terms: VA Loan, Cash, Conventional, FHA
- Foundation Details: Slab
- Architectural Style: Tract
- CrossStreet: 25th St W & Rancho Vista Blvd
- Pets Allowed: Yes
- Road Surface Type: Paved, Public
- Utilities: Natural Gas Available, Sewer Connected
- Zoning: PDRPD-3U*
Amenities & Features
- Laundry Features: Laundry Room
- Patio And Porch Features: Balcony, Covered, Slab
- Appliances: Dishwasher, Gas Oven, Gas Range, None
- Flooring: Vinyl, Tile, Laminate
- Heating: Natural Gas
- Parking Features: RV Access/Parking
- Pool Features: None
- WaterSource: Public
- Fireplace Features: Family Room
Ask an Agent About This Home
Fees & Taxes
- Association Fee Includes: None - See Remarks
Courtesy of
- List Office Name: Keller Williams Realty A.V.
