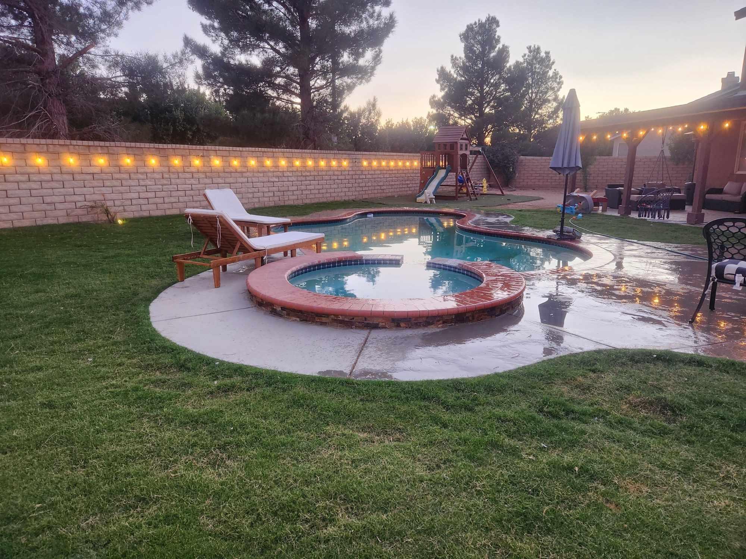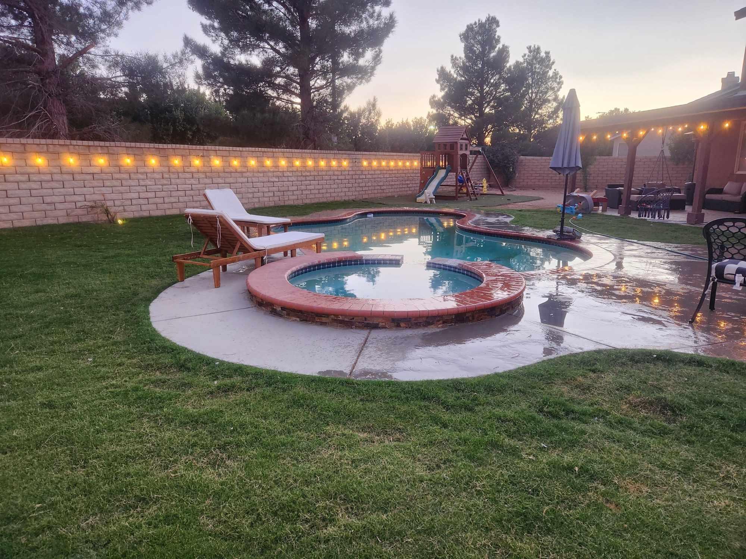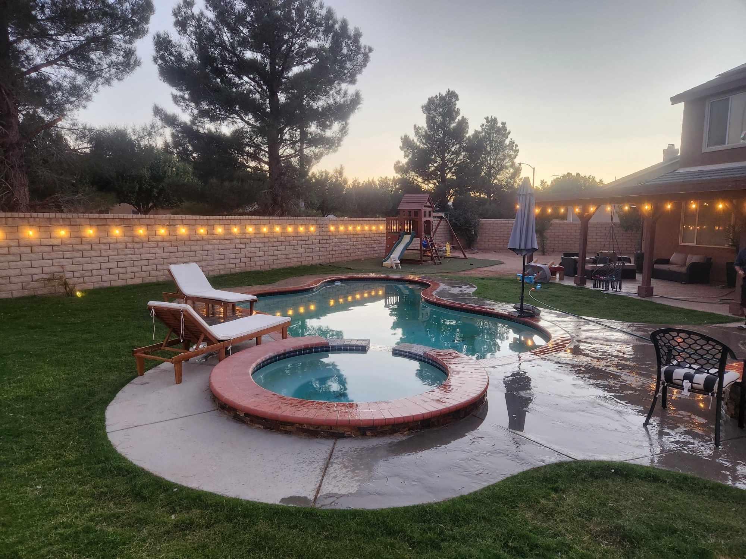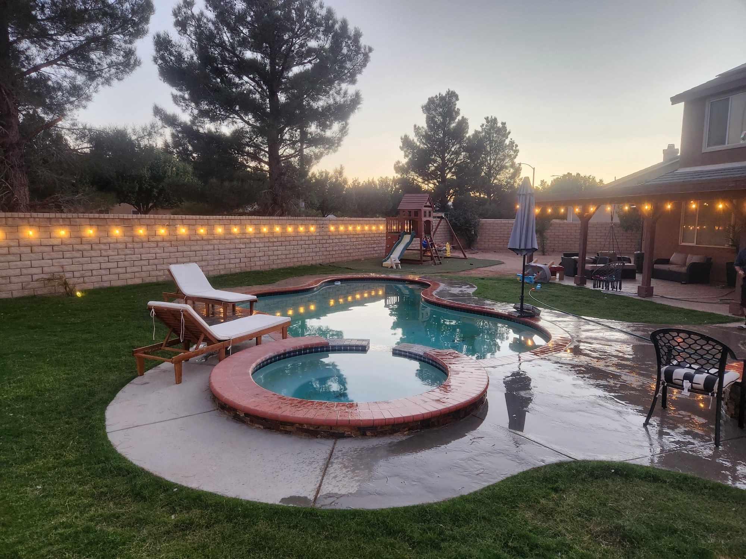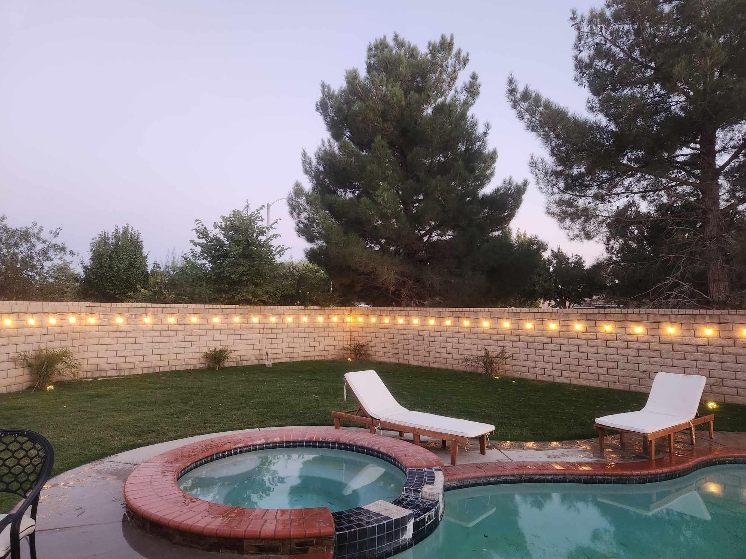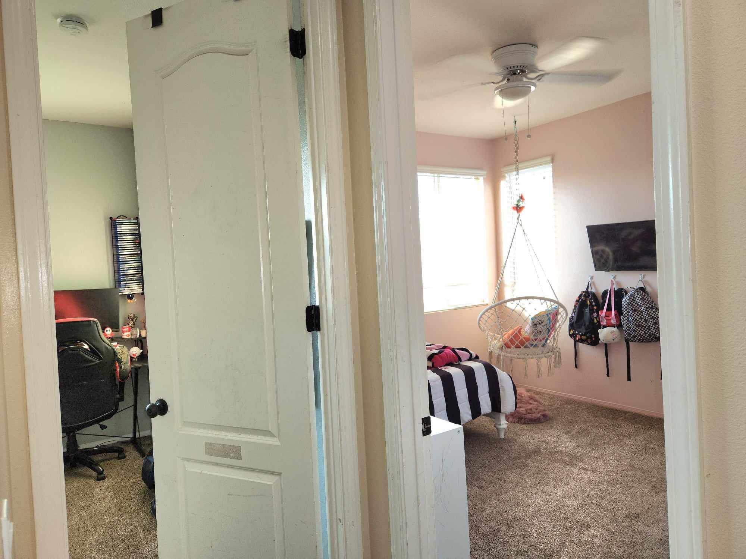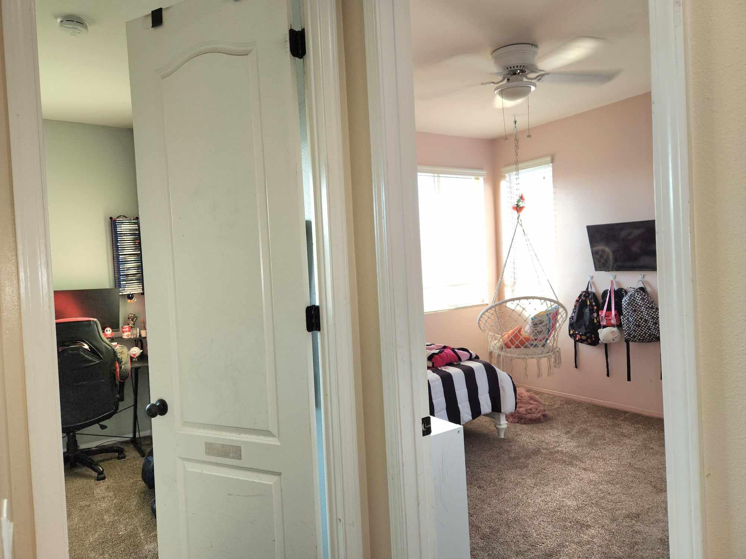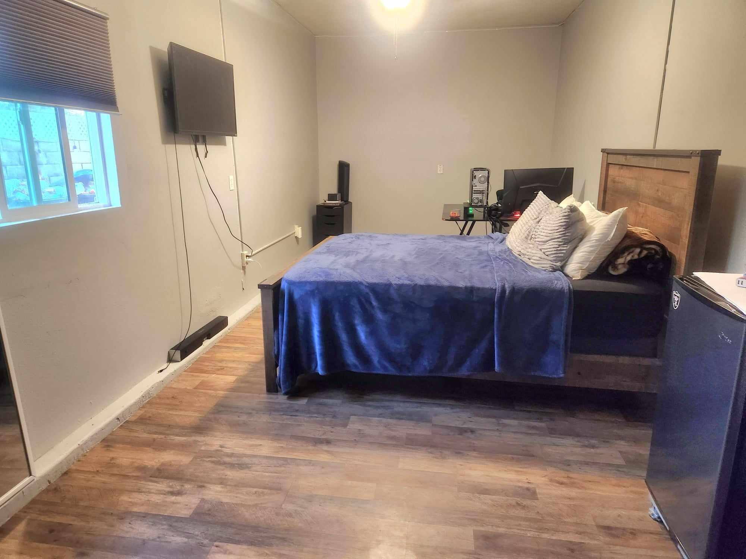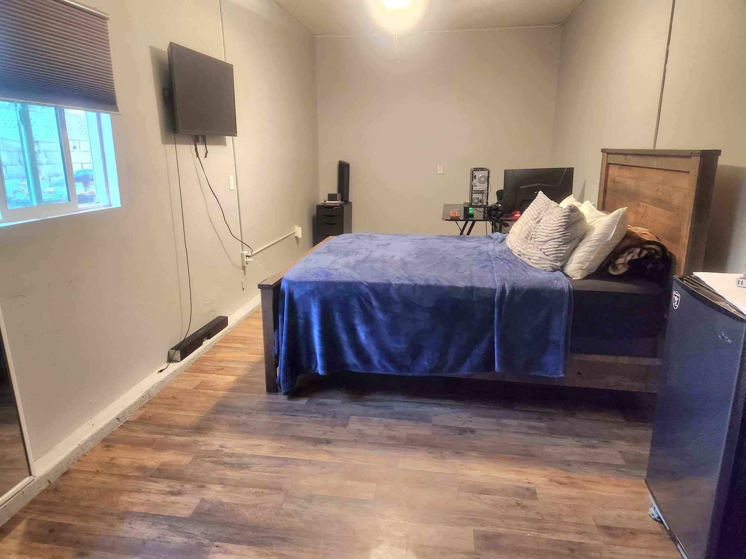44814, Ruthron, Lancaster, CA, 93536
44814, Ruthron, Lancaster, CA, 93536Basics
- Date added: Added 1 year ago
- Category: Residential
- Type: Single Family Residence
- Status: Active
- Bedrooms: 3
- Bathrooms: 3
- Lot size: 0.26 sq ft
- Year built: 2006
- Lot Size Acres: 0.26 sq ft
- Bathrooms Full: 2
- Bathrooms Half: 1
- County: Los Angeles
- MLS ID: 24007599
Description
-
Description:
LOCATION, LOCATION, LOCATION. Magnificent property in a desirable area of West Lancaster. Open concept with soaring high ceilings by the bright foyer which leads you to the formal living and dining area, spacious kitchen with plenty of cabinets and granite countertops, coffee bar, and breakfast area which is open to the family room, Laundry room equipped with utility sink and plenty of cabinets and folding counter, 3 bedrooms located upstairs, 4th bedroom Bonus Room on the first floor, perfect for guest or in-laws, 2 full baths, 1/2 bath, the master bedroom is large and cozy with an extra seating area, the master bath has jetted bathtub, walk-in shower, separate toilet, walk-in closet, double sink, a bonus loft that can be used as a third living area, a study or an office. This home has 2,836 sqft of fabulous living space in an 11,108 sqft lot, more than enough space to create a paradise in a backyard perfect for entertaining your guest by the Pool or Spa or enjoying the breeze under the covered patio. Conveniently located at the end of the cul-de-sac, close to schools, shopping areas, and easy freeway access. This is truly a jewel that shows proud ownership, is well-kept, and is ready for you to call her HOME.
Show all description
Location
- Directions: N of W of 14 Freeway, E of 35th St.
Building Details
- Cooling features: Central Air
- Building Area Total: 2835 sq ft
- Garage spaces: 2
- Roof: Tile
- Construction Materials: Block, Concrete, Frame, Stucco, Wood Siding
- Fencing: Back Yard, Block, Wood
- Lot Features: Irregular Lot, Cul-De-Sac
Miscellaneous
- Listing Terms: Cash, Conventional, FHA
- Foundation Details: Slab
- Architectural Style: Traditional
- CrossStreet: Legacy Ln.
- Road Surface Type: Paved, Public
- Utilities: Natural Gas Available, Sewer Connected
- Zoning: LRR7000
Amenities & Features
- Interior Features: Breakfast Bar
- Laundry Features: Laundry Room, Downstairs
- Patio And Porch Features: Covered, Slab
- Appliances: Dishwasher, Disposal, Gas Range, Microwave
- Flooring: Carpet, Tile
- Heating: Natural Gas
- Pool Features: Private, In Ground
- WaterSource: Public
- Fireplace Features: Family Room
- Spa Features: In Ground, Private
Ask an Agent About This Home
Courtesy of
- List Office Name: Real Estate Professionals of A.V.
