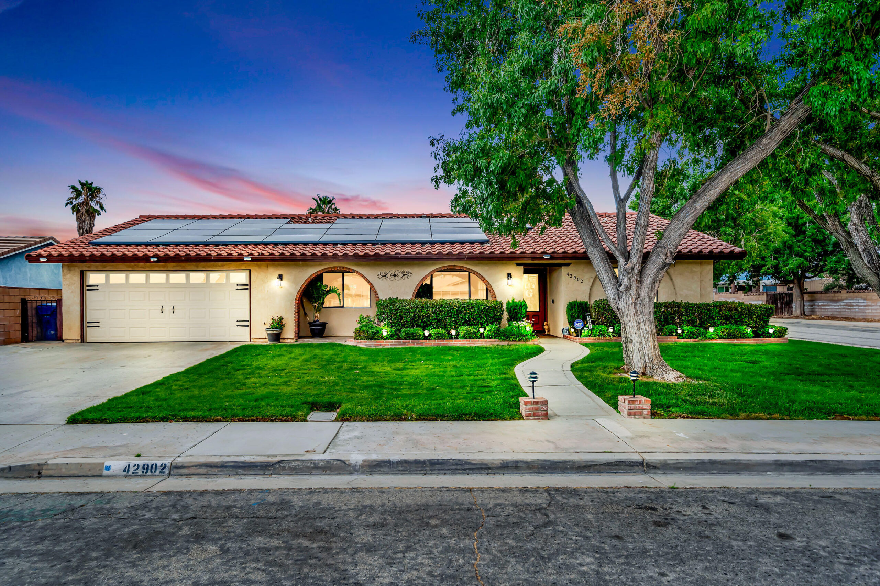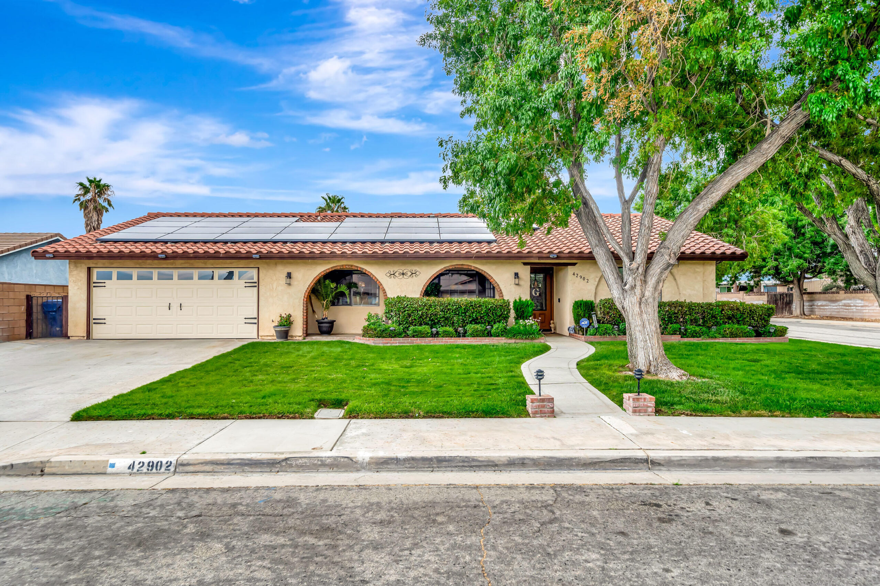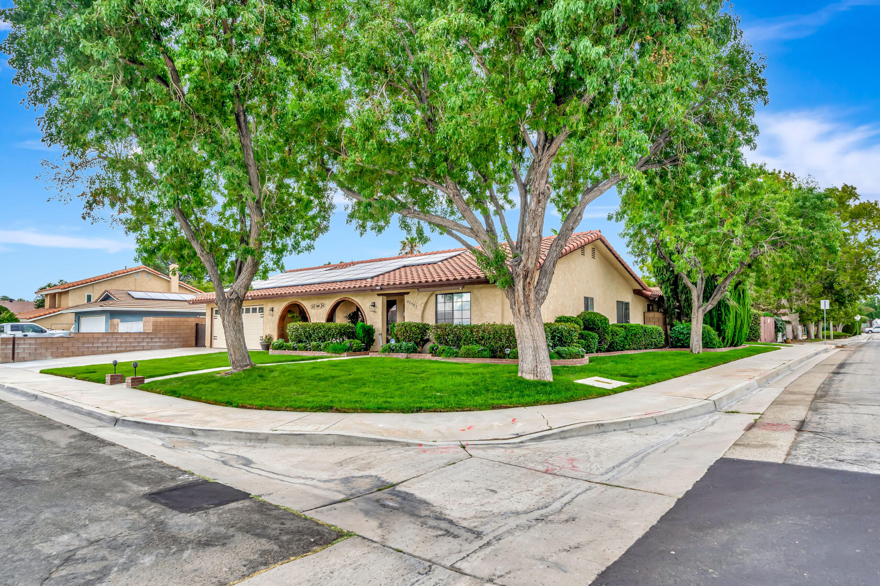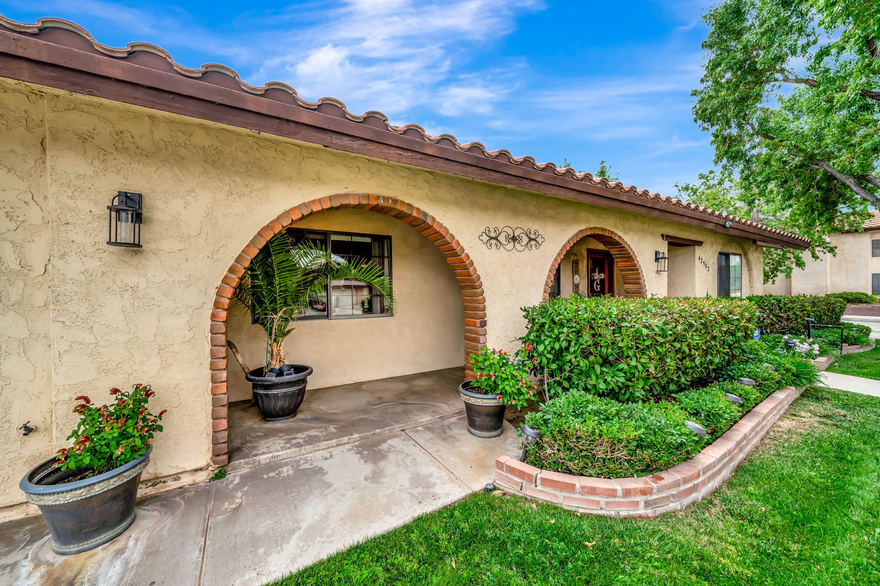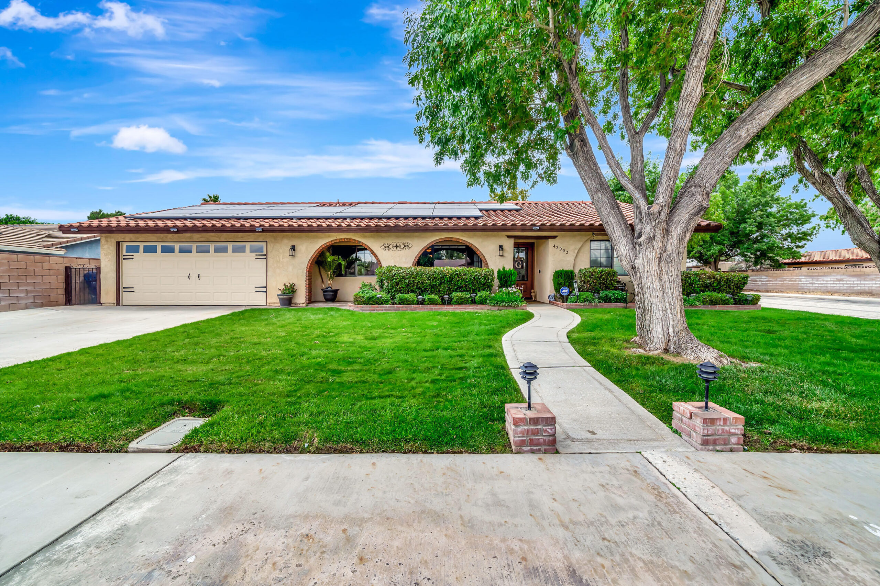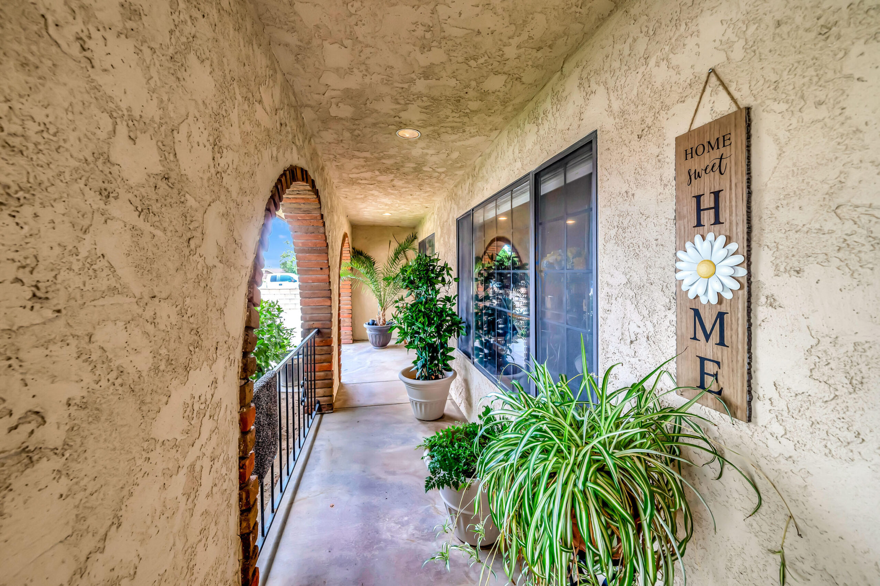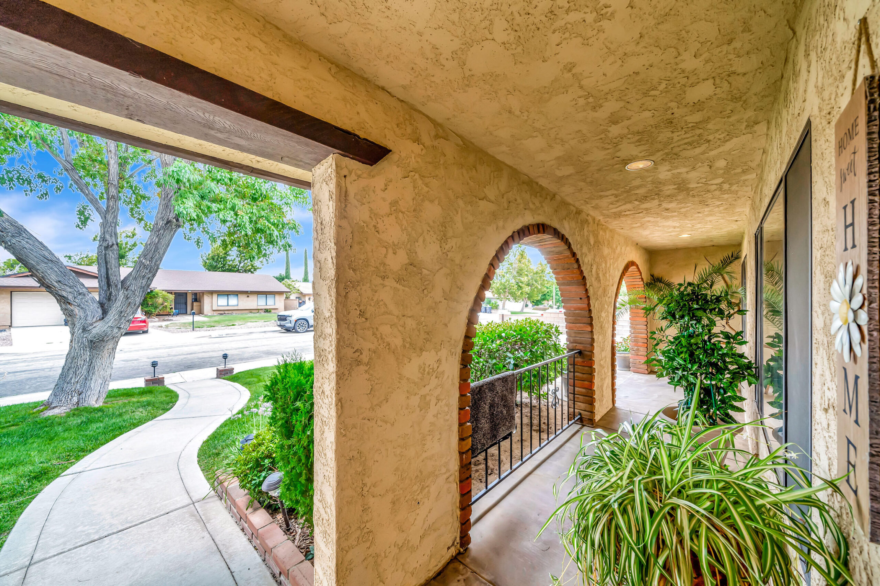42902, Beau Ville, Lancaster, CA, 93536
42902, Beau Ville, Lancaster, CA, 93536Basics
- Date added: Added 12 months ago
- Category: Residential
- Type: Single Family Residence
- Status: Active
- Bedrooms: 3
- Bathrooms: 2
- Lot size: 0.22 sq ft
- Year built: 1980
- Lot Size Acres: 0.22 sq ft
- Bathrooms Full: 2
- Bathrooms Half: 0
- County: Los Angeles
- MLS ID: 24007847
Description
-
Description:
Covered RV Access! Welcome to Your Dream Home! This Beautiful Single-Story Energy Efficient Home Boasts 3 Spacious Bedrooms, 2 Bathrooms, & 1,839 sqft. of Living Space. Situated on a Corner Lot in a Desirable Neighborhood. This Property Offers Fantastic Curb Appeal & Plenty of Room to Roam. Large Covered RV Access Ideal for those with Recreational Vehicles or Extra Parking Needs. Expansive Workshop Perfect for DIY Enthusiasts or Additional Storage. Unwind in Your Own Private Oasis Relaxing in Your Above Ground Jacuzzi. The Backyard Features a Large Covered Patio Great for Entertaining Guests or Enjoying Your Morning Coffee while Overlooking the Beautiful Luscious Green Grass. Enjoy Cooking in the Spacious Kitchen, Complete with a Center Island for Added Prep Space & an Abundance of Cabinets for Storage. Cozy Family Room to Gather Around the Brick Fireplace. Formal Dining Room Perfect for Hosting Dinner Parties or Family Gatherings. Retreat to Your Master Suite Featuring a Large Walk-In Closet for all of Your Storage Needs & a Master Bathroom Conveniently Designed with Dual Sinks & a Custom Tiled Shower for Added Convenience. Enjoy the Tranquil Views from your Charming Porch Offering Luscious Green Grass & Beautiful Landscaping. The Expansive Backyard is Perfect for Outdoor Activities or Gardening. Don't Miss Out on this Incredible Opportunity! Schedule a Viewing Today & Imagine all the Possibilities this Lovely Home has to Offer!
Show all description
Location
- Directions: 35th St West to Sachs to Beau Ville
Building Details
- Cooling features: Central Air
- Building Area Total: 1839 sq ft
- Garage spaces: 2
- Roof: Tile
- Construction Materials: Stucco
Miscellaneous
- Listing Terms: VA Loan, Cash, Conventional, FHA
- Foundation Details: Slab
- Architectural Style: Custom
- CrossStreet: Ave L & 35th St West
- Pets Allowed: Yes
- Road Surface Type: Public
- Utilities: Natural Gas Available, Solar, Sewer Connected
- Zoning: LRRA7500*
Amenities & Features
- Interior Features: Breakfast Bar
- Appliances: Gas Oven, Gas Range
- Parking Features: RV Access/Parking
- Pool Features: None
- WaterSource: Public
- Fireplace Features: Family Room
- Spa Features: Above Ground
Ask an Agent About This Home
Courtesy of
- List Office Name: Berkshire Hathaway HomeServices Troth, REALTORS

