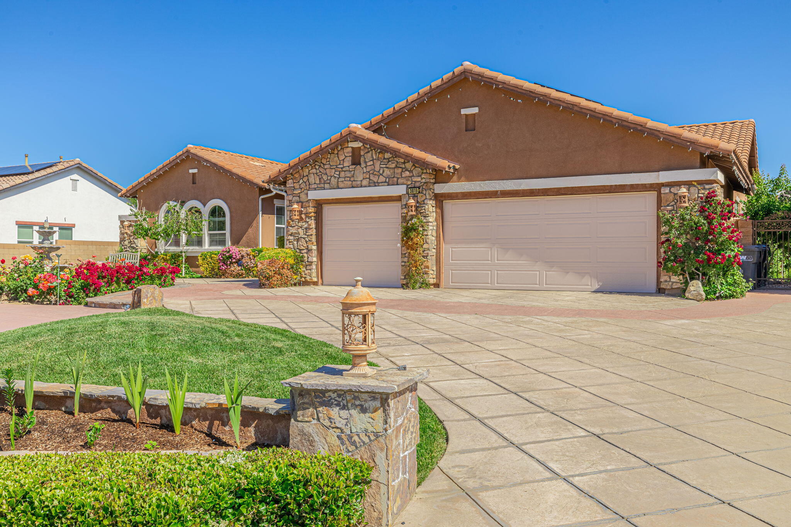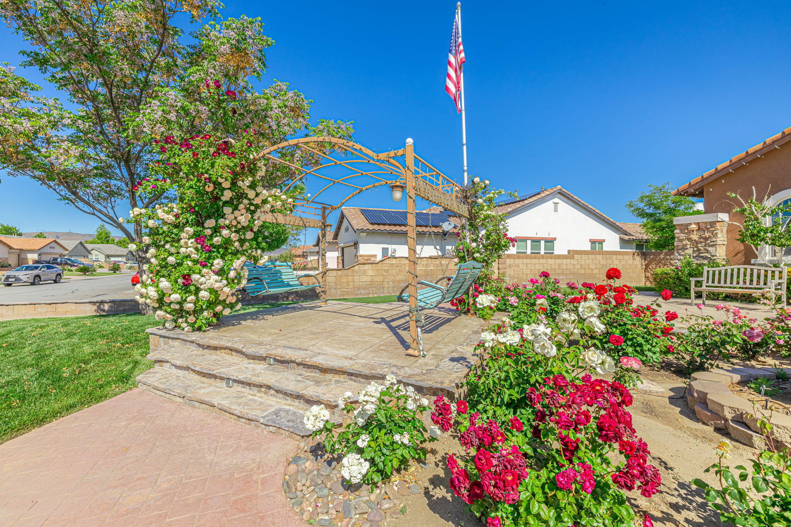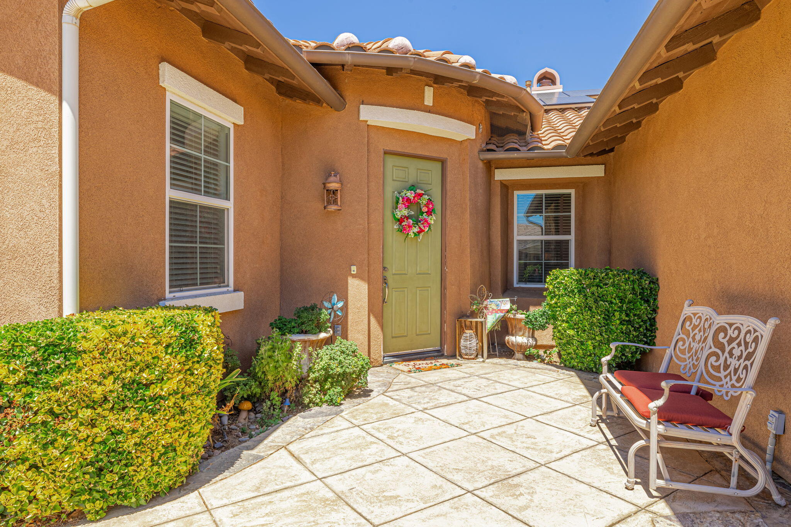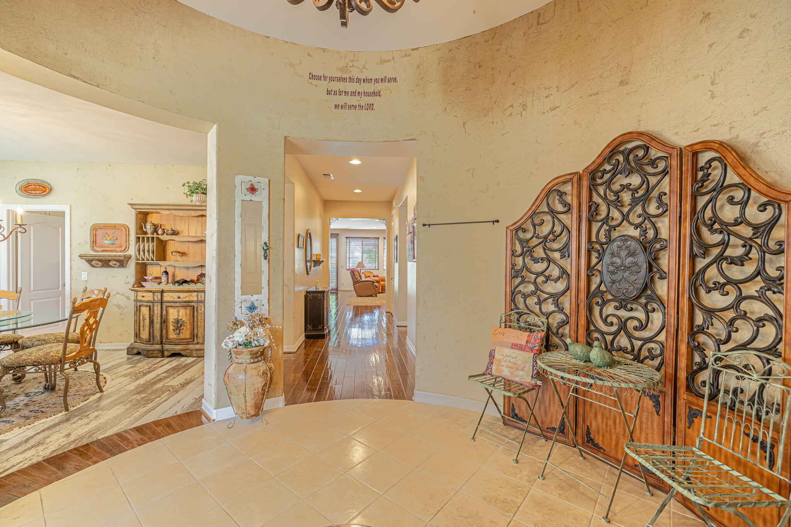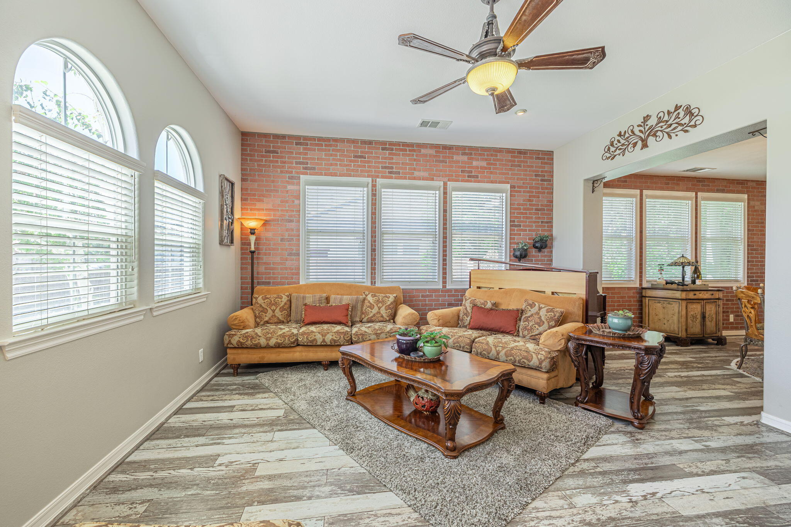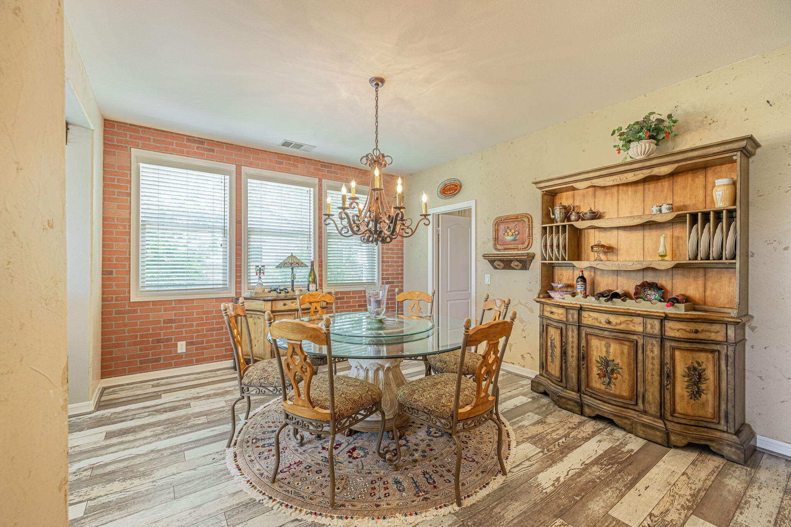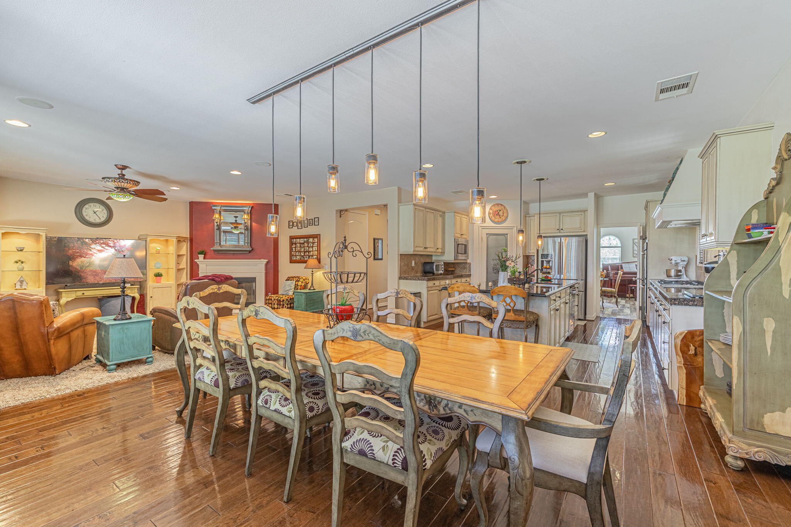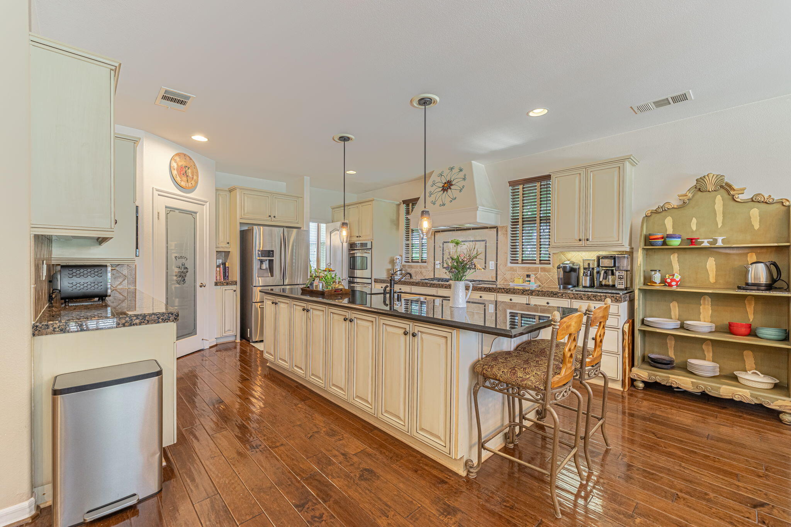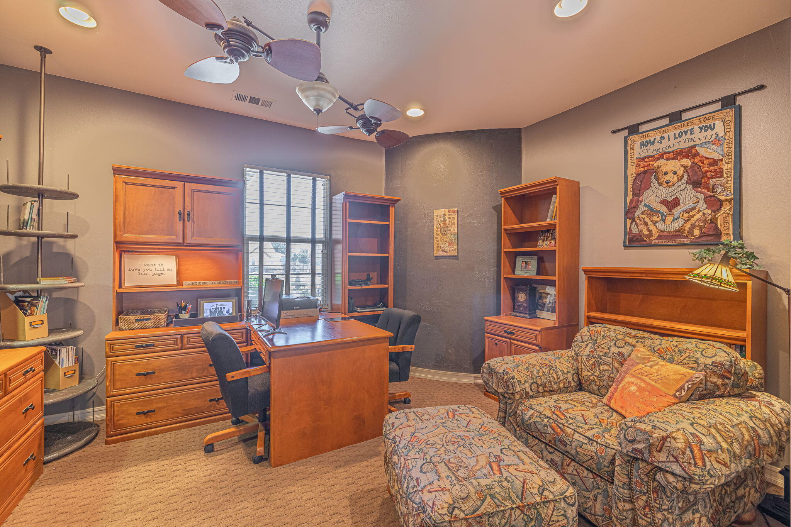3019, Ave M7, Lancaster, CA, 93536
3019, Ave M7, Lancaster, CA, 93536Basics
- Date added: Added 1 year ago
- Category: Residential
- Type: Single Family Residence
- Status: Active
- Bedrooms: 5
- Bathrooms: 5
- Lot size: 0.45 sq ft
- Year built: 2006
- Lot Size Acres: 0.45 sq ft
- Bathrooms Full: 3
- Bathrooms Half: 2
- County: Los Angeles
- MLS ID: 24008038
Description
-
Description:
**It is Spa Season! **Original Owner home in the single-story estates' community of Premiere Collections. No Mello Roos and No HOA. Centrally located in Lancaster/Palmdale near the best shopping, best parks, best schools, best restaurants and is commuter friendly. This Beautiful home is eco-friendly with 47 paid/owned solar panels. Electricity bills are under $2 monthly, even in the summer! The floor plan is versatile and great for multi-generational living. This well-designed home offers large bedrooms with two primary bedroom suites. The hallways are wide, and the high ceiling create open and inviting spaces. One bedroom is a large perfectly located office/den. Enter to a formal living room and dining room. The kitchen, dining and family room are open concept with high end engineered hard wood floors and custom lighting fixtures. The kitchen has stainless steel appliances, including double oven, microwave, dishwasher, and gas cooktop. The huge kitchen island has a gorgeous solid surface quartz countertop and offers tons of storage and a lovely breakfast bar seating area. The outside is lush and green. The backyard is a very private wonderful place to immerse oneself in the beauty of nature and the peace of water views. Beautiful trellis's, pools, huge spa, and outdoor kitchen make an enjoyable place for both the oldest and youngest family members. There is also a fully permitted ADU. Now is the time to experience this exquisite home. Take the video tour then, call for your appointment to see it today!
Show all description
Location
- Directions: 30th Street West to Avenue M8 turn west. First right turn then right again.
Building Details
- Cooling features: Central Air
- Building Area Total: 4181 sq ft
- Garage spaces: 3
- Roof: Tile
- Construction Materials: Frame, Stucco, Wood Siding
- Fencing: Block, Wrought Iron
- Lot Features: Rectangular Lot, Sprinklers In Front, Sprinklers In Rear
Miscellaneous
- Listing Terms: VA Loan, Cash, CAL-VET, Conventional, FHA
- Foundation Details: Slab
- Architectural Style: Ranch, Tract
- CrossStreet: 30TH W
- Pets Allowed: Yes
- Road Surface Type: Paved, Public
- Utilities: 220 Electric, Internet, Natural Gas Available, Sewer Connected
- Zoning: LCA22*
Amenities & Features
- Laundry Features: Laundry Room
- Patio And Porch Features: Covered, Slab
- Appliances: Dishwasher, Disposal, Gas Range, Microwave
- Exterior Features: Barbecue, Playground
- Flooring: Carpet, Hardwood, Tile
- Heating: Natural Gas
- Parking Features: RV Access/Parking
- Pool Features: Equipment, Fenced, Permits, Solar Heat, In Ground, Gunite
- WaterSource: Public
- Fireplace Features: Family Room, Gas
- Spa Features: Gunite, In Ground
Ask an Agent About This Home
Courtesy of
- List Office Name: Topel Realty, Inc.
