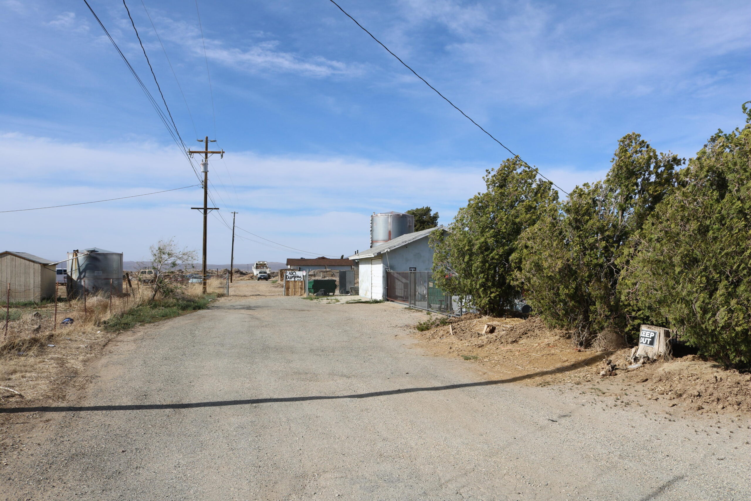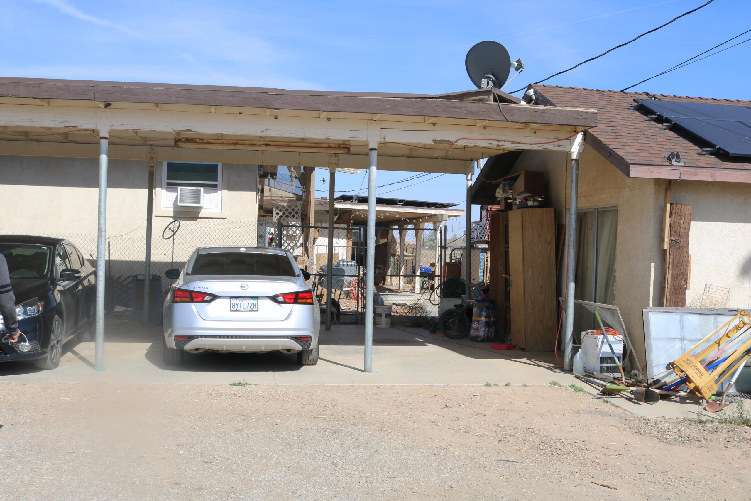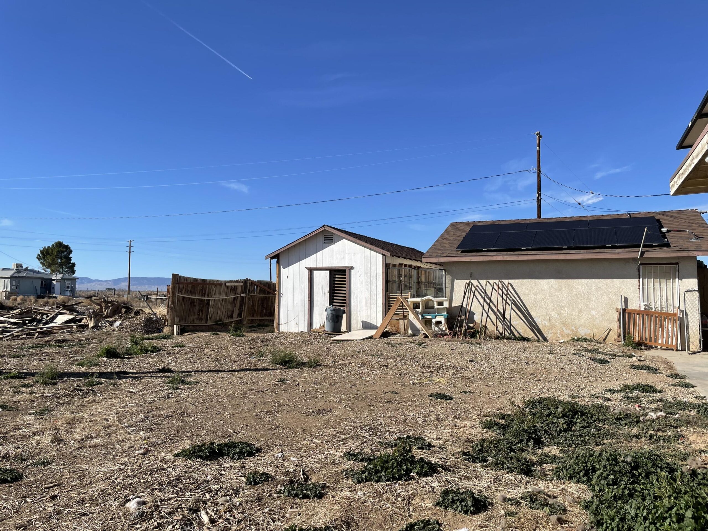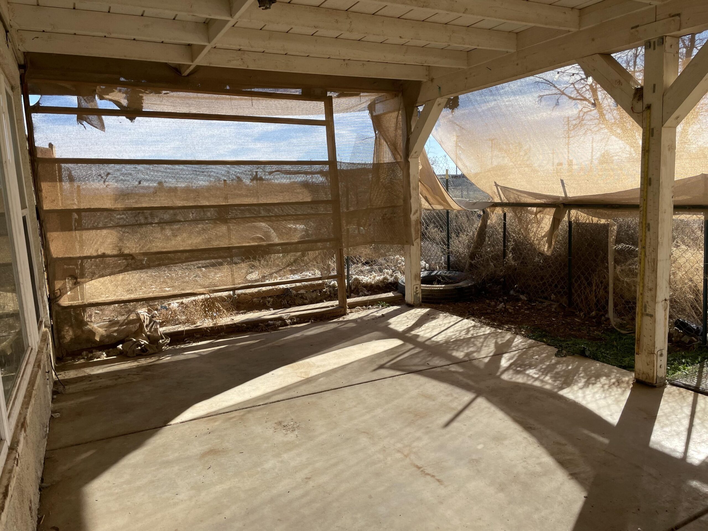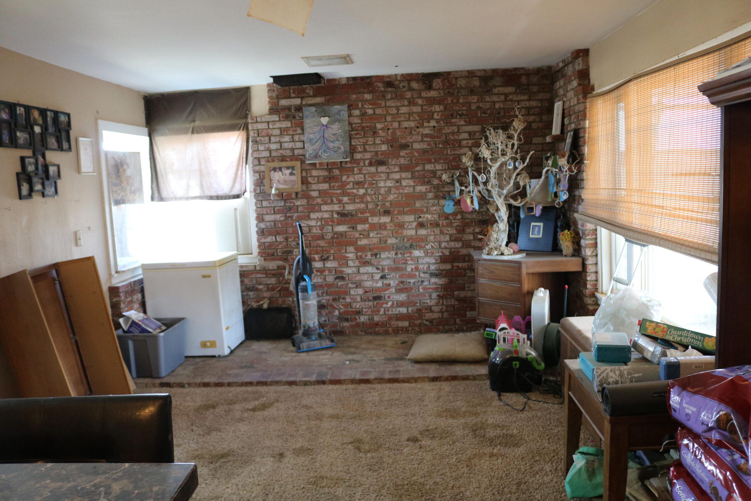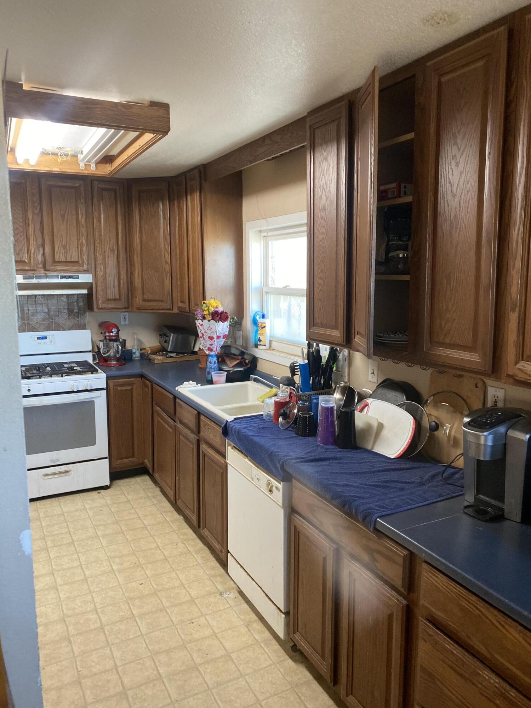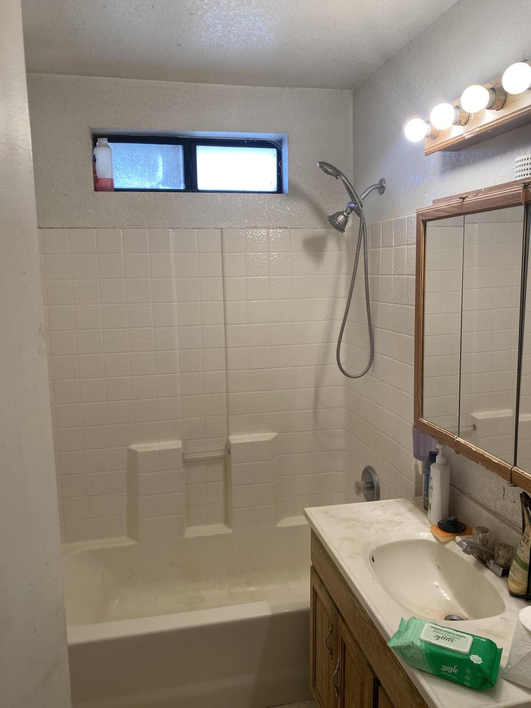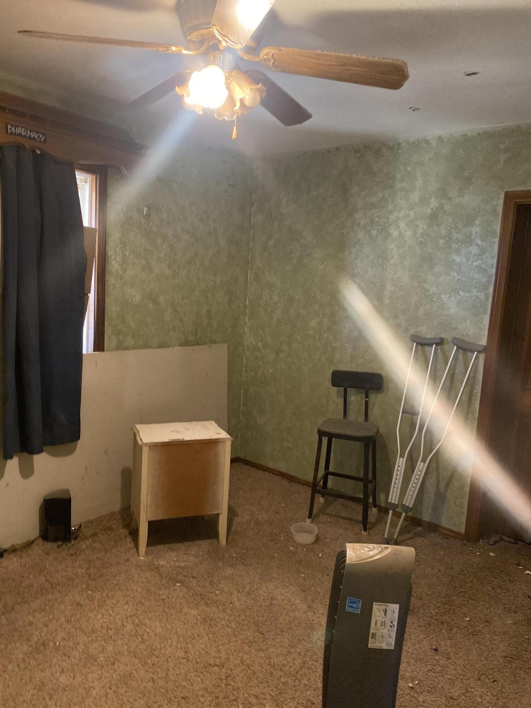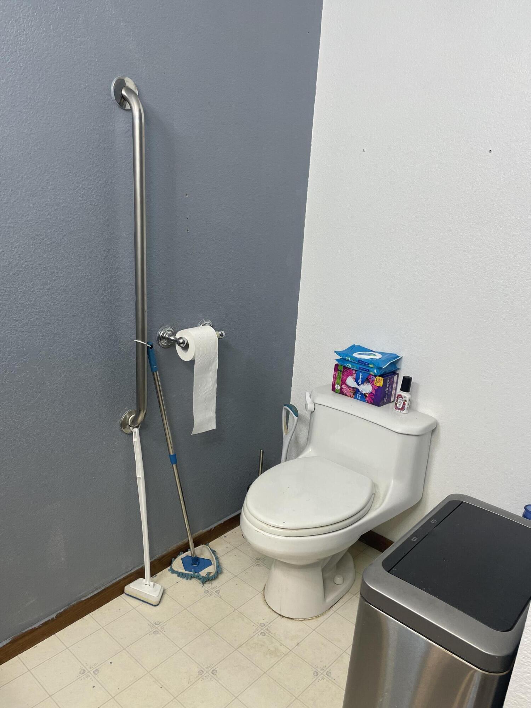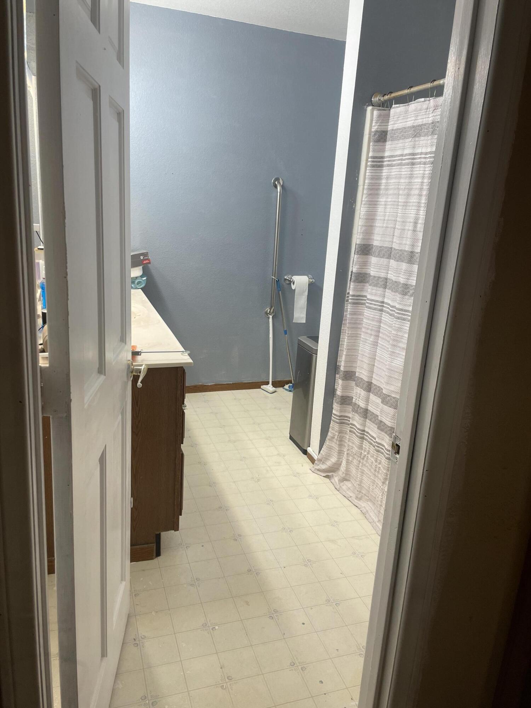5825, Avenue, Lancaster, CA, 93535
5825, Avenue, Lancaster, CA, 93535Basics
- Date added: Added 1 year ago
- Category: Residential
- Type: Single Family Residence
- Status: Active
- Bedrooms: 7
- Bathrooms: 4
- Lot size: 3.81 sq ft
- Year built: 1957
- Lot Size Acres: 3.81 sq ft
- Bathrooms Full: 3
- Bathrooms Half: 0
- County: Los Angeles
- MLS ID: 24000231
Description
-
Description:
Two homes for the price of one! Opportunities like this don't come often and when they do they don't last very long. Great multi-family home on acreage, w/ a separate second home as a potential income property. Assessor has it as 1 home w/7bed, 3 bath, 2907 sf. Actually, the main 1852 sf 3-bed, 2-bath home sits at the back of 3.65 acre parcel, with large family kitchen, private master suite, walk-in closets, indoor laundry room. Large covered patio, 4-car carport, and separate bonus room ideal for extra bedroom. Two RV pads w/septic and water hookups. Desert views in all directions, close proximity to Edwards AF Base, Hwy 14 and the amenities of Lancaster all add to the great city/country blend of this property. Quiet nights and convenient access to all the resources you need. Second home is 1055 sf sits at the front of the property, 3-bed and 1-bath with dining room, indoor laundry area, and one car garage w/workshop. With a little TLC the possibilities with this property are endless! Buyer to assume Solar lease with payment of approximately $420/mo. Home being sold as is.
Show all description
Location
- Directions: Highway 14 exit at Avenue F, go east to Sierra Highway, north to Avenue E, east to property, on left just before intersection with 60th Street east.
Building Details
- Building Area Total: 2907 sq ft
- Garage spaces: 2
- Roof: Composition
- Construction Materials: Stucco, Wood Siding
Miscellaneous
- Listing Terms: VA Loan, Cash, Conventional, FHA
- Compensation Disclaimer: The listing broker's offer of compensation is made only to participants of the MLS where the listing is filed.
- Foundation Details: Slab
- Architectural Style: Contemporary
- CrossStreet: 50th Street East
- Pets Allowed: No, Yes
- Road Surface Type: Paved
- Utilities: 220 Electric, Propane, Solar
- Zoning: LCA11*
Amenities & Features
- Appliances: Gas Oven, Gas Range, None
- Sewer: Septic System
- Heating: Central
- Parking Features: RV Access/Parking
- Pool Features: None
- WaterSource: Well
- Fireplace Features: None
Ask an Agent About This Home
Courtesy of
- List Office Name: Keller Williams Realty A.V.
