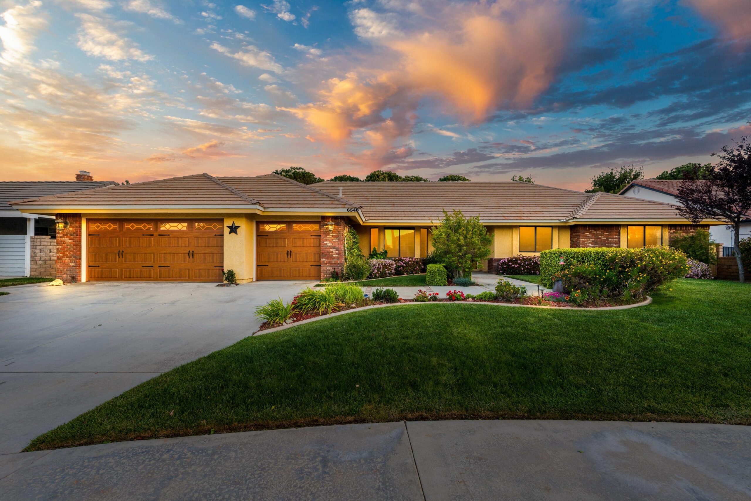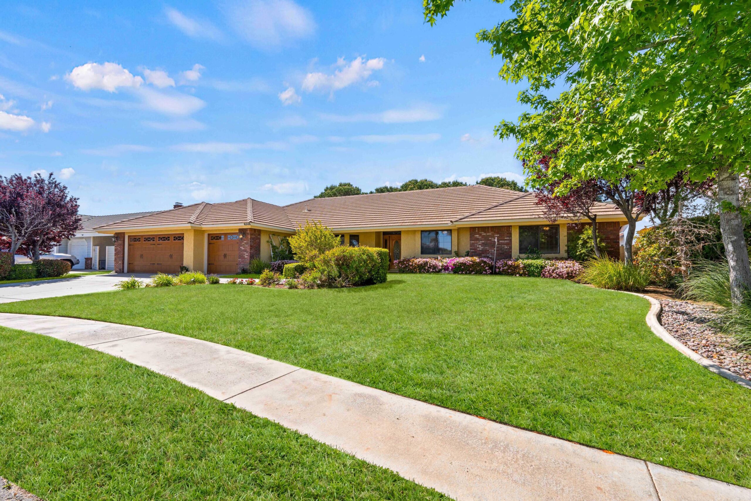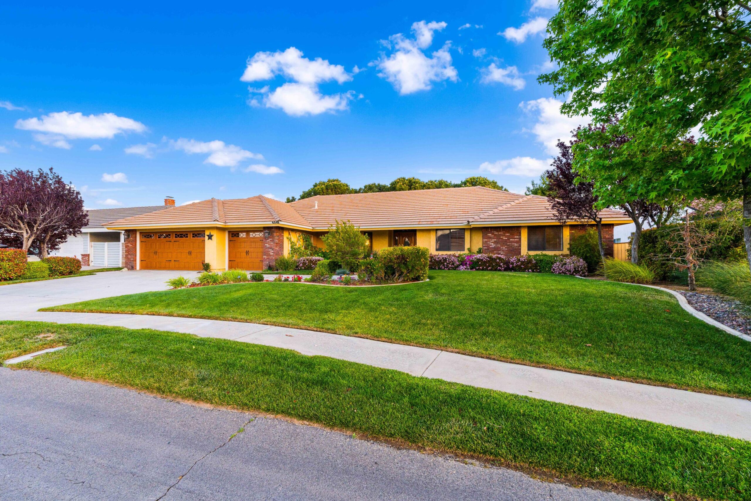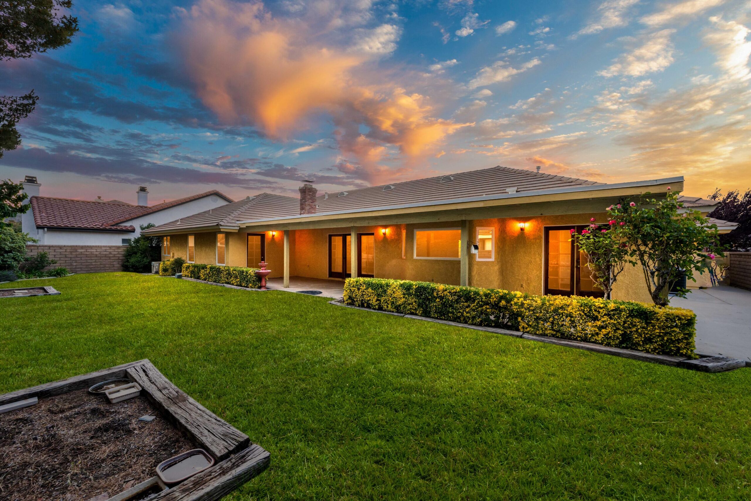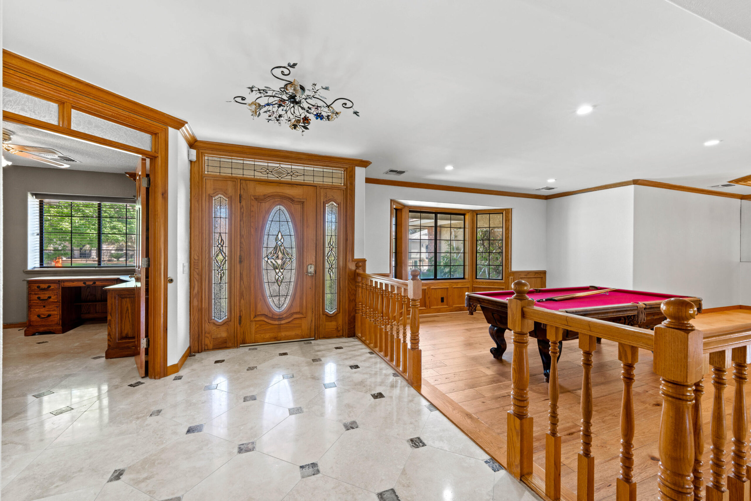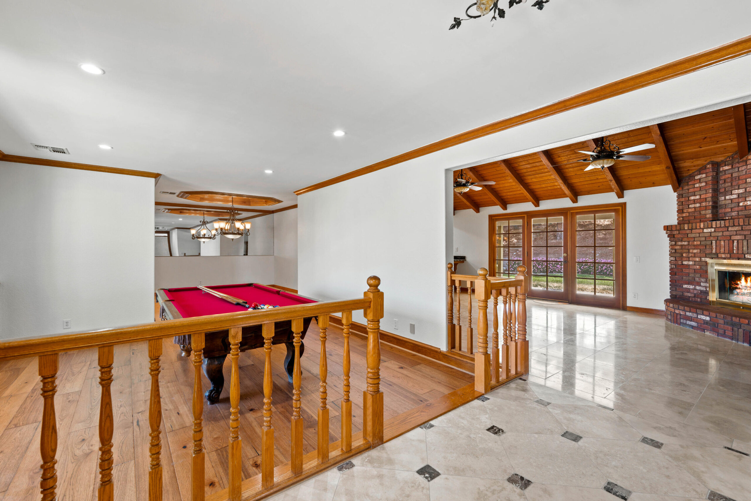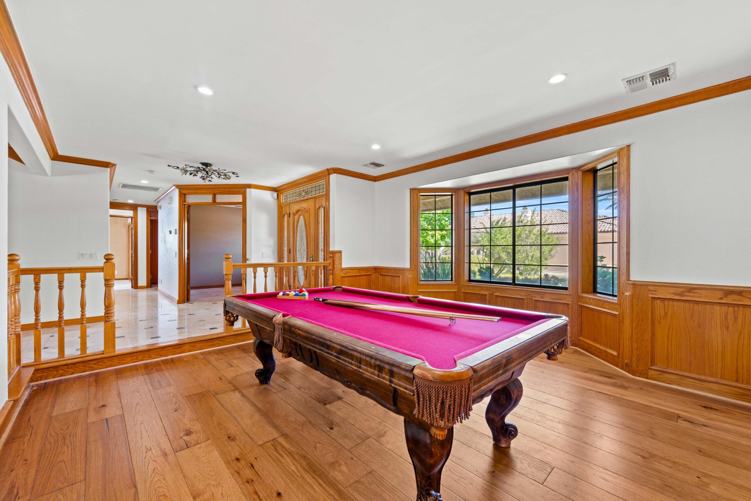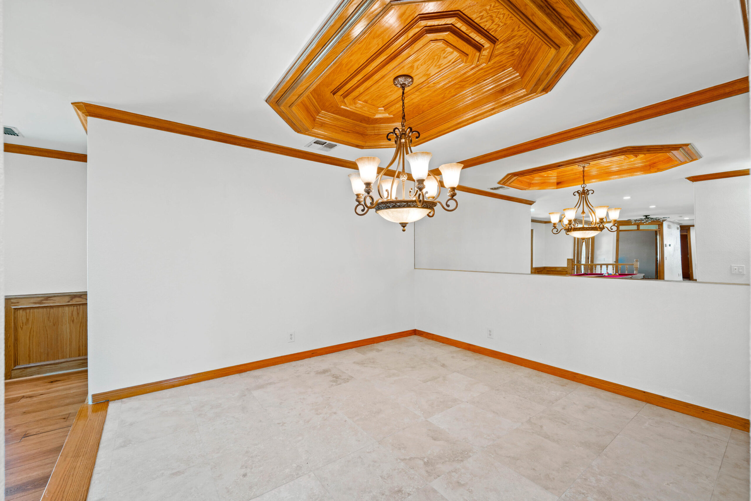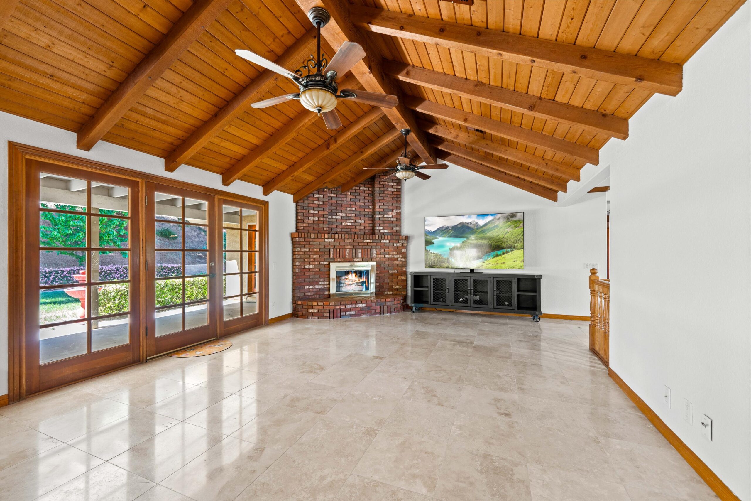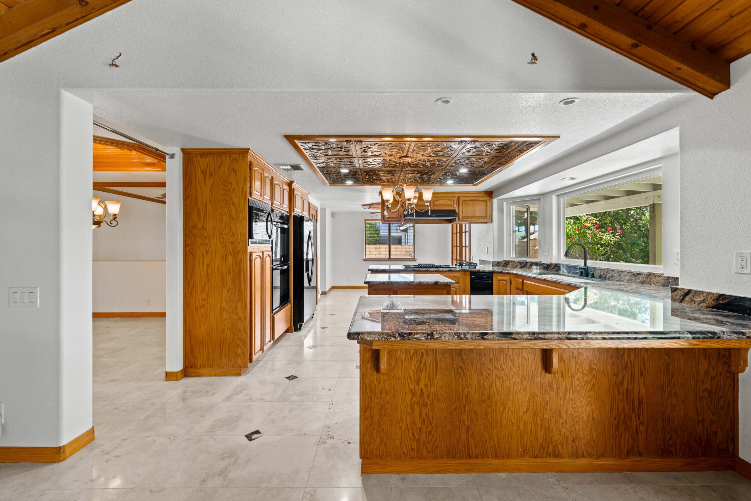6548, Sycamore, Palmdale, CA, 93551
6548, Sycamore, Palmdale, CA, 93551Basics
- Date added: Added 1 year ago
- Category: Residential
- Type: Single Family Residence
- Status: Active
- Bedrooms: 4
- Bathrooms: 3
- Lot size: 0.3 sq ft
- Year built: 1990
- Lot Size Acres: 0.3 sq ft
- Bathrooms Full: 3
- Bathrooms Half: 0
- County: Los Angeles
- MLS ID: 24003442
Description
-
Description:
Absolutely stunning Custom Built Home by Gary Shaffer in prestigious Godde Terrace Estates nestled on fully landscaped 1/4 acre of hilltop community: Seller quotes nearly $160,000 in recent upgrades that included extensive remodeling & equate to a truly luxurious living experience : Gorgeous solid oak entry doorway w/side & overhead leaded glass panes opening into stunning foyer w/custom crystal chandelier: Massive Great Room boasts cathedral tongue & groove wood beam ceilings + 2 custom ceiling fans w/light kits: Floor to ceiling custom used brick fireplace gracing gorgeous travertine & marble inlay flooring ($26K): Oak French doors open out to custom covered patio spanning length of the house & hardwired for speakers = perfect for family who loves to entertain: Massive Gourmet Kitchen completely remodeled w/new exotic granite countertops ($15K): All new high-end matching appliances include double oven, 5-burner cooktop, convention microwave, dishwasher & compactor: Oversized Center Island w/electrical + overhead chandelier set in copper ceiling w/mirror accents! Beautiful new picture frame windows over sink showcase lush rear gardens: Breakfast Room boasts recessed oak ceiling & 2nd set of oak French Doors out to back patio = perfect for Sunday family brunch! Formal Dining Room enhanced w/custom oak coffered ceiling & chandelier: Sunken Formal Living Room boasts extensive custom woodwork including oak wainscoting and window casings around bay windows out to the panoramic front yard views: Whole house newly replumbed through attic ($20K): Dual heating & Dual A/C units (1 of each is new = $10K):+ 2 new thermostats: Interior & Exterior freshly repainted: Primary Suite has Private French Door out to patio: Primary Bath is better than a spa boasting new travertine tiled floors/walls/ceiling+ amazing copper tub w/telephone faucet ($3500): New steam shower w/2 rain shower heads, handheld sprayer+ body sprayers/new glass enclosure ($6100): Click on ''MORE'' now.. Primary Bath: New Wood Windows with crank feature ($5K): Custom vanity cabinetry w/3 tower storage & a hidden hamper + new designer vanity mirrors showcase hammered Elkay sinks: Private water closet: Walk-in closet features cedar lined walls: Guest Bath also beautifully remodeled & features floor-to-ceiling slate shower stall & jacuzzi tub w/adjustable shower fixture & rain head ($6500): New granite countertops boast 2 new glass sink basins & dual vanity mirrors w/medicine cabinets: Custom tile flooring w/rock accents: 3rd powder room bath offers brass sink/fixtures & custom woodwork: Indoor Laundry Room w/built-in cabinetry & granite countertops for folding area + sink: Fully Finished 3c Garage boasts new wood, insulated rollup doors, 15' Custom Maple built in cabinetry, 4x 220v outlets, Custom pull down staircase to attic which has been finished with attic fan and extensive lighting/electrical: NEW Whole House water softener & purifier system: House hardwired for Security System - the list just goes on and on...MUST SEE!
Show all description
Location
- Directions: Avenue M-8: Go South on 67th St West: Left on Sycamore: Look for the beautiful front elevation...and the sign!
Building Details
- Cooling features: Central Air
- Building Area Total: 2697 sq ft
- Garage spaces: 3
- Roof: Tile
- Construction Materials: Comments, Custom Home
- Fencing: Back Yard, Block, Wrought Iron
- Lot Features: Rectangular Lot, Views, Sprinklers In Front, Sprinklers In Rear
Miscellaneous
- Listing Terms: VA Loan, Cash, CAL-VET, Conventional, FHA
- Compensation Disclaimer: The listing broker's offer of compensation is made only to participants of the MLS where the listing is filed.
- Foundation Details: Slab
- Architectural Style: Custom
- CrossStreet: Avenue M8 & 67th St W: Godde T
- Pets Allowed: Yes
- Road Surface Type: Paved, Public
- Utilities: Cable TV, Internet, Natural Gas Available, Sewer Connected
- Zoning: LCR113000*
Amenities & Features
- Interior Features: Breakfast Bar
- Laundry Features: Laundry Room
- Patio And Porch Features: Covered, Permitted, Slab
- Appliances: Convection Oven, Dishwasher, Disposal, Double Oven, Gas Oven, Gas Range, Microwave, Refrigerator, Trash Compactor, None
- Exterior Features: Lighting
- Heating: Natural Gas
- Pool Features: None
- WaterSource: Public
- Fireplace Features: Family Room, Gas, Woodburning
Ask an Agent About This Home
Fees & Taxes
- Association Fee Includes: None - See Remarks
Courtesy of
- List Office Name: RE/MAX All-Pro
