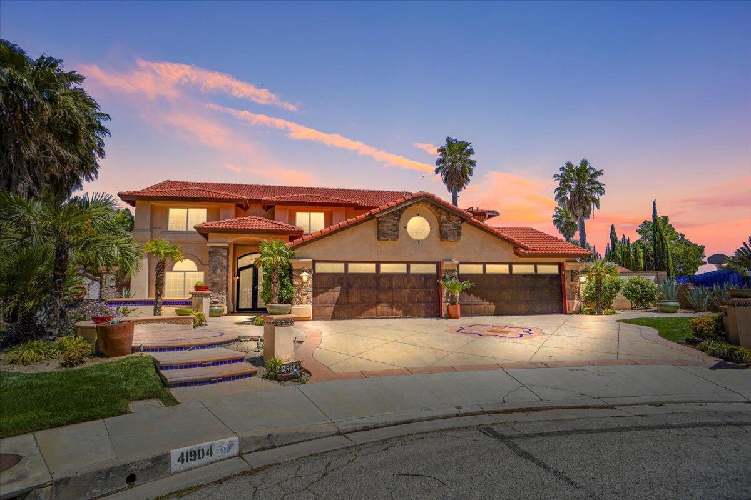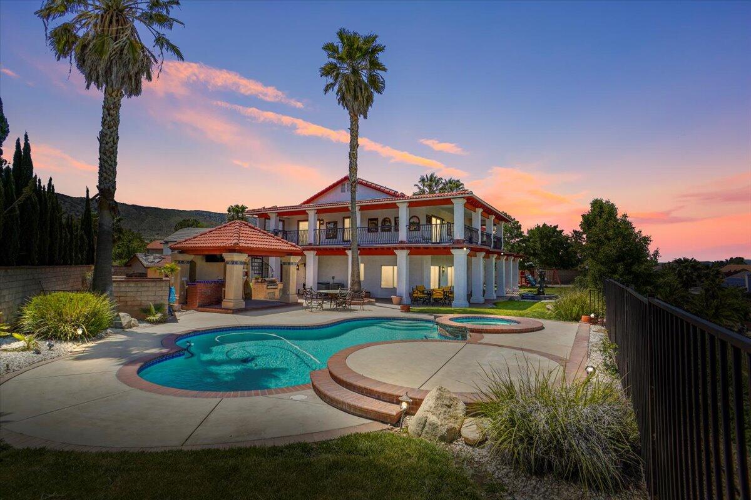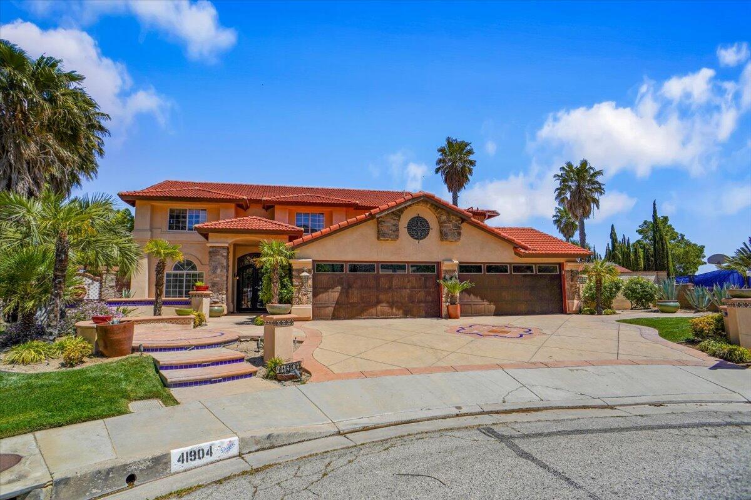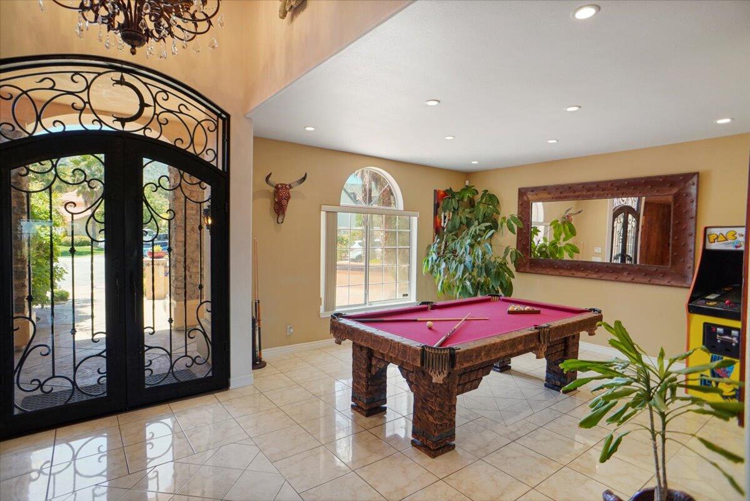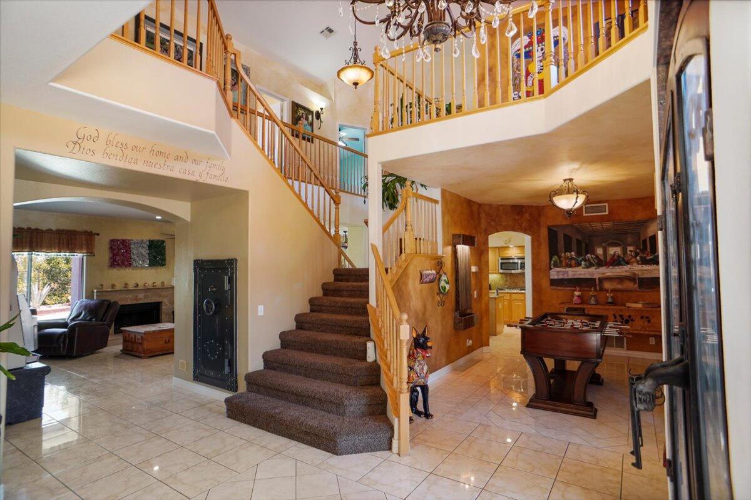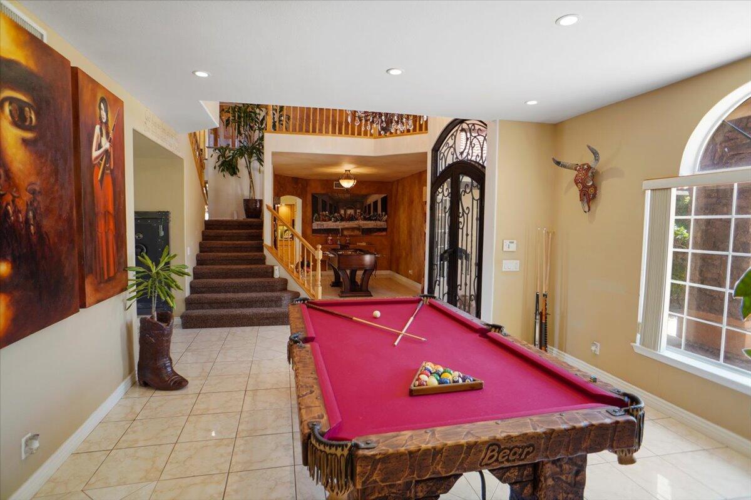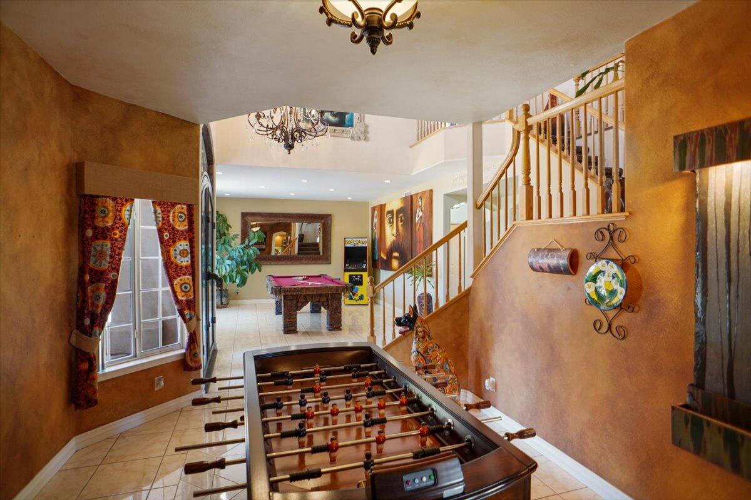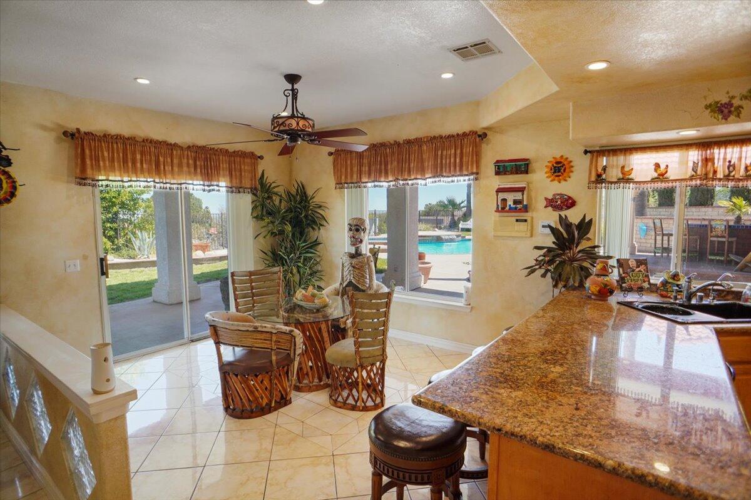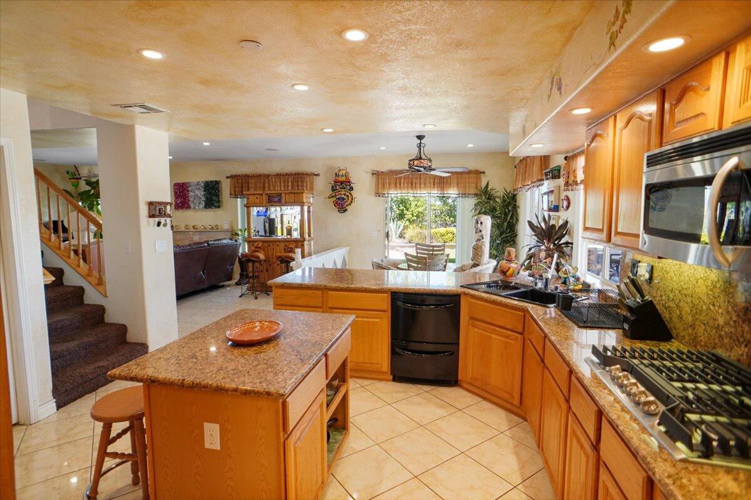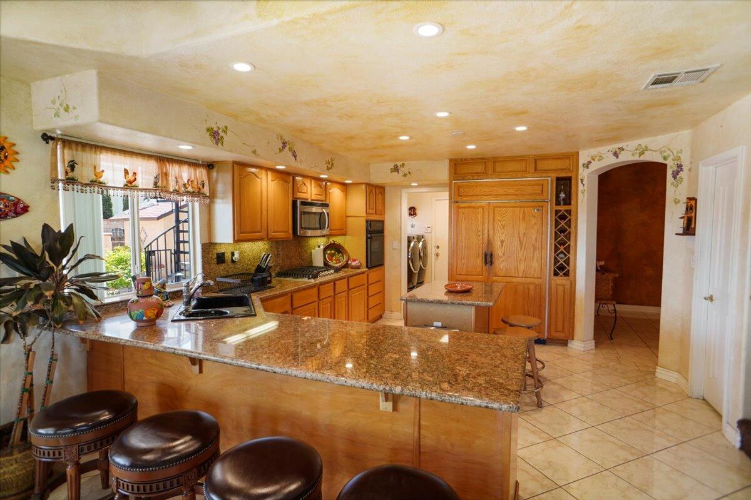41904, Tucson, Palmdale, CA, 93551
41904, Tucson, Palmdale, CA, 93551Basics
- Date added: Added 1 year ago
- Category: Residential
- Type: Single Family Residence
- Status: Active
- Bedrooms: 5
- Bathrooms: 3
- Lot size: 0.32 sq ft
- Year built: 1995
- Lot Size Acres: 0.32 sq ft
- Bathrooms Full: 2
- Bathrooms Half: 0
- County: Los Angeles
- MLS ID: 24003146
Description
-
Description:
Amazing Million Dollar Custom Home with Amazing VIEW Lot Pool /Spa Outdoor Bar, Built in BBQ Plus so Much More! Owners have put Hundreds of Thousands of Dollars into this AMAZING PROPERTY. As soon as you drive up you see the WOW Factor! Large drive way with custom concrete (medallion Inset) Custom planters, Water feature and Custom wrought Iron doors to the Entry, Downstairs is Amazing with Custom Flooring, Paint and Light fixtures. Downstairs Bedroom and bath for Guests .The Kitchen is located off the Amazing Family room with a stone Fireplace ,Kitchen features Granite counter tops and backsplash , an amazing Wood type Veneer Subzero Refrigerator, center island and Breakfast bar. The large formal dining room is complete with a wall water feature there is also a Large Built in wall Safe (not included in the sale)in the entry. The second story of this house is Amazing with a Veranda (Approx. 12 feet wide ) that wraps the entire back of House with the most amazing views and can be accessed from 2 different sliding glass doors or via the spiral staircase. There are 4 Bedrooms upstairs. the Primary suite is huge with custom paint, large walk-in closet custom light fixtures. The Back yard is an Oasis Huge Custom in ground Pool and spa, Views of the valley from every angle ,A separate Patio Bar with Large TV ,Outdoor Fireplace ,Built In BBQ,A large out door storage room also used as a bathroom (not permitted) Fenced dog run and a children's Play Area .Other features include Surround Sound, Dual AC units ,Fenced Trash can area, Intercoms , Pull through Garage Plus much much more. Experience luxury living beyond compare in this meticulously designed dream home.
Show all description
Location
- Directions: TAKE COLUMBIA WAY TILL IT ENDS 75TH WEST TO PICO TO GILA TO TUCSON
Building Details
- Cooling features: Central Air
- Building Area Total: 3263 sq ft
- Garage spaces: 4
- Roof: Tile
- Construction Materials: Stone Veneer, Stucco, Wood Siding
- Fencing: Back Yard, Block, Wrought Iron
- Lot Features: Irregular Lot, Cul-De-Sac, Views, Sprinklers In Front, Sprinklers In Rear
Miscellaneous
- Listing Terms: VA Loan, FHA 203(k), Cash, Conventional
- Compensation Disclaimer: .
- Foundation Details: Slab
- Architectural Style: Custom, Spanish
- CrossStreet: Gila Ct
- Road Surface Type: Paved
- Utilities: Natural Gas Available, Sewer Connected
- Zoning: BUYER TO VERIFY
Amenities & Features
- Laundry Features: Laundry Room, Gas Hook-up, Downstairs
- Patio And Porch Features: Balcony, Deck
- Appliances: Dishwasher, Disposal, Gas Range, Refrigerator
- Exterior Features: Barbecue
- Flooring: Carpet, Tile
- Heating: Natural Gas
- Pool Features: Gas Heat, In Ground, Gunite
- WaterSource: Public
- Fireplace Features: Family Room, Gas
- Spa Features: Gunite, In Ground
Ask an Agent About This Home
Courtesy of
- List Office Name: eXp Realty of California Inc
