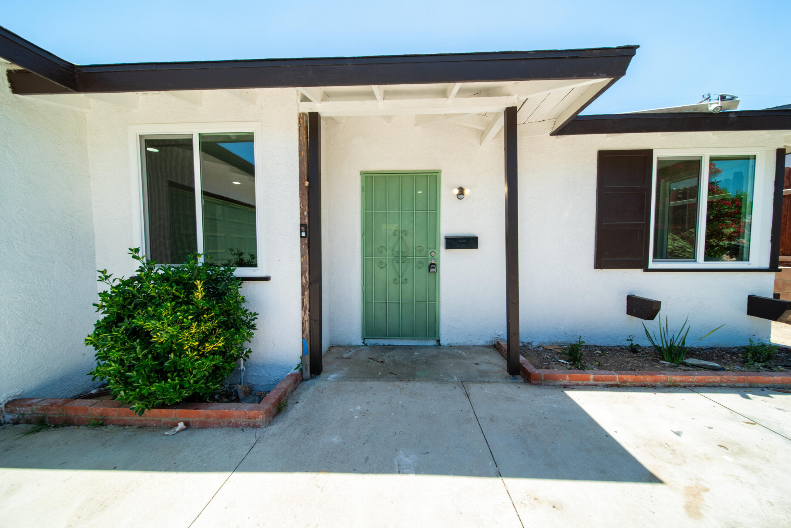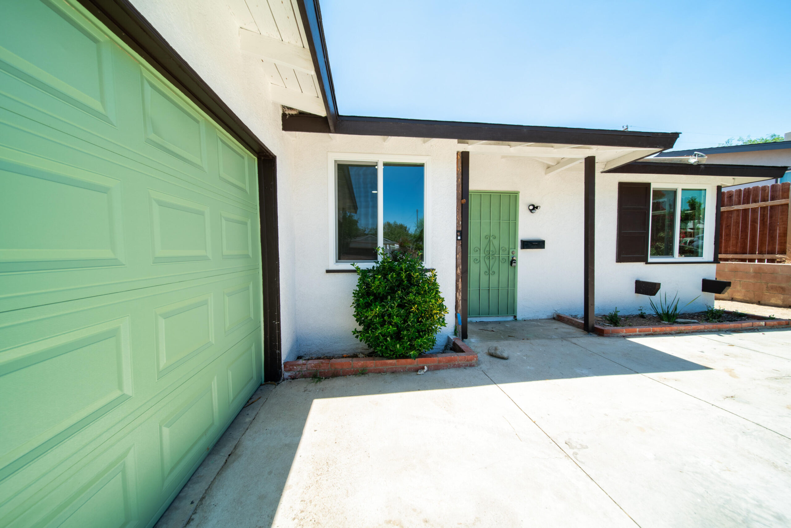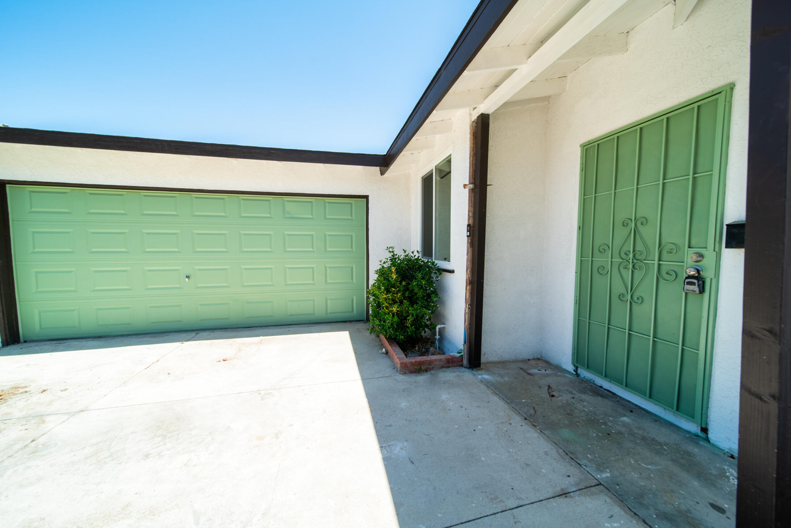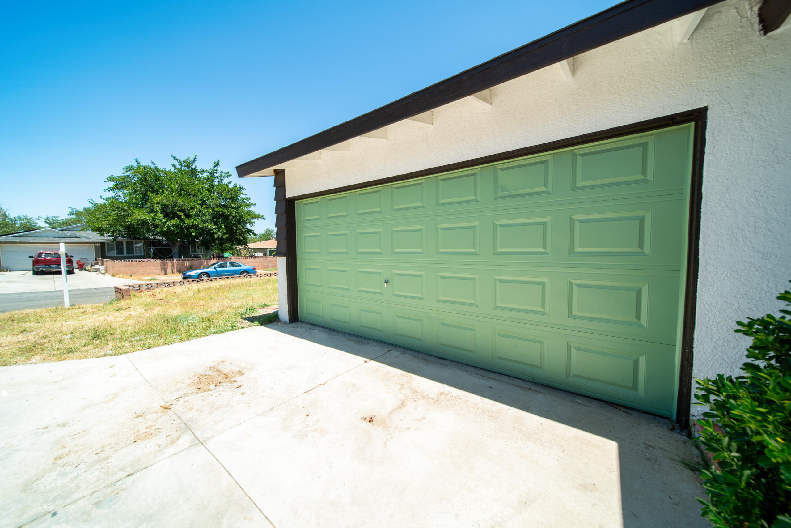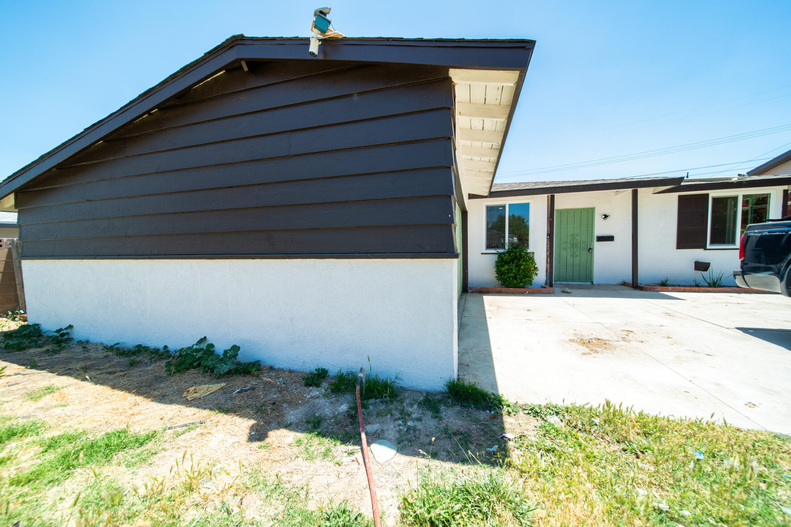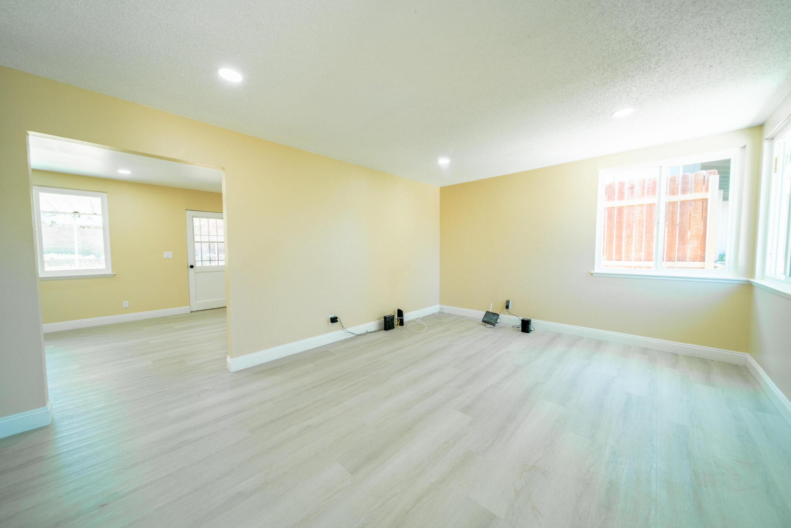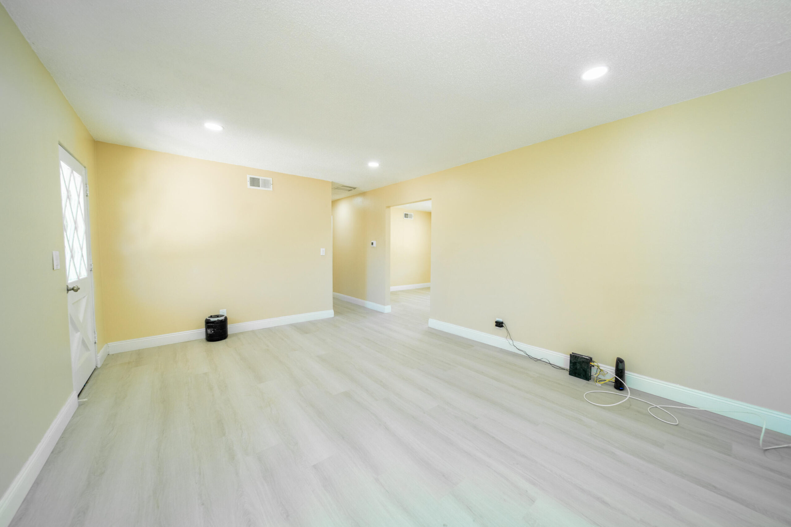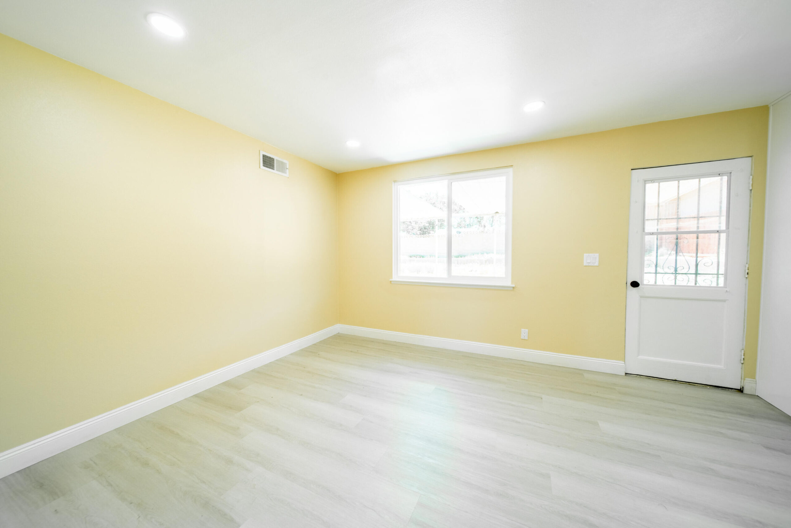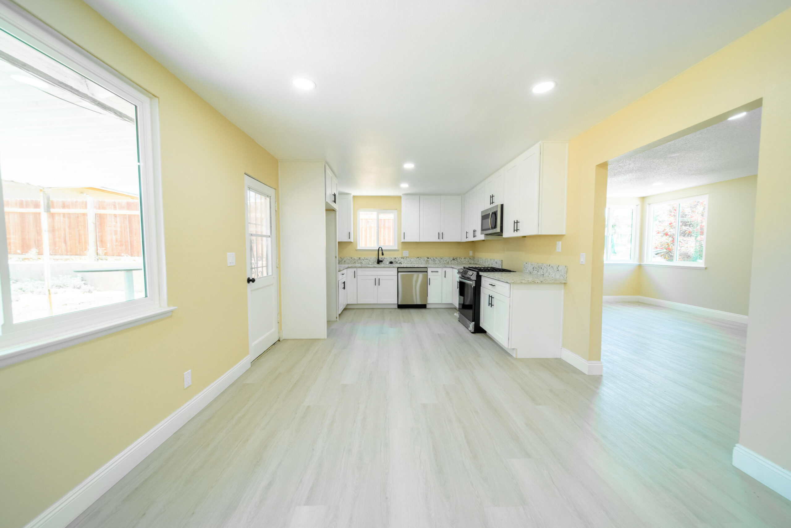344, Ave R 11, Palmdale, CA, 93550
344, Ave R 11, Palmdale, CA, 93550Basics
- Date added: Added 1 year ago
- Category: Residential
- Type: Single Family Residence
- Status: Active
- Bedrooms: 3
- Bathrooms: 2
- Lot size: 0.17 sq ft
- Year built: 1957
- Lot Size Acres: 0.17 sq ft
- Bathrooms Full: 2
- Bathrooms Half: 0
- County: Los Angeles
- MLS ID: 24003801
Description
-
Description:
SUBJECT TO CANCELATION OF CURRENT ESCROW. Welcome to this beautifully upgraded home in Palmdale and experience modern living at its finest. Located in a desirable neighborhood, this residence boasts a host of new features and stylish upgrades that make it truly special. As you enter, you'll immediately notice the fresh interior and exterior paint that gives the home a bright and welcoming feel. The new vinyl flooring throughout adds a touch of elegance and is easy to maintain. The heart of the home, the newly remodeled kitchen, is a chef's dream come true. With brand new appliances, sleek new cabinetry, and stunning quartz countertops, this kitchen is designed for both beauty and functionality. The bathrooms have also been updated with new quartz countertops, adding a touch of luxury to your daily routine. Recessed lighting throughout the home creates a warm and inviting ambiance, making every room feel bright and spacious. Stay comfortable year-round with the new AC unit that ensures a cool and pleasant environment during the warmer months. The attention to detail in every upgrade is evident, making this home move-in ready and perfect for enjoying right away. Outside, you'll find a well-maintained yard that's perfect for outdoor activities or simply relaxing in the sunshine. The curb appeal is enhanced by the new exterior paint, making this home stand out in the neighborhood. Contact me today to schedule your private showing and lets make your dream home a reality!
Show all description
Location
- Directions: Beginning from the CA 14 N take the exit onto E Ave S. After 0.7 miles turn left onto Fifth St E. After 0.4 miles turn left onto E Ave R-9. After 300ft turn left onto Larkin Ave. After 600ft the home is on your left.
Building Details
- Cooling features: Central Air
- Building Area Total: 1125 sq ft
- Garage spaces: 2
- Roof: Composition, Shingle
- Construction Materials: Stucco
- Fencing: Block, Vinyl, Wood
- Lot Features: Rectangular Lot
Miscellaneous
- Listing Terms: VA Loan, Cash, Conventional
- Compensation Disclaimer: The listing broker's offer of compensation is made only to participants of the MLS where the listing is filed.
- Foundation Details: Slab
- Architectural Style: Traditional
- CrossStreet: Larkin Ave
- Road Surface Type: Paved
- Utilities: Natural Gas Available, Sewer Connected
- Zoning: LCRA7000*
Amenities & Features
- Laundry Features: In Garage
- Patio And Porch Features: Covered, Deck
- Appliances: Disposal, Gas Oven, Gas Range, None
- Heating: Natural Gas
- Parking Features: RV Access/Parking
- Pool Features: None
- WaterSource: Public
- Fireplace Features: None
Ask an Agent About This Home
Courtesy of
- List Office Name: Keller Williams Realty A.V.
