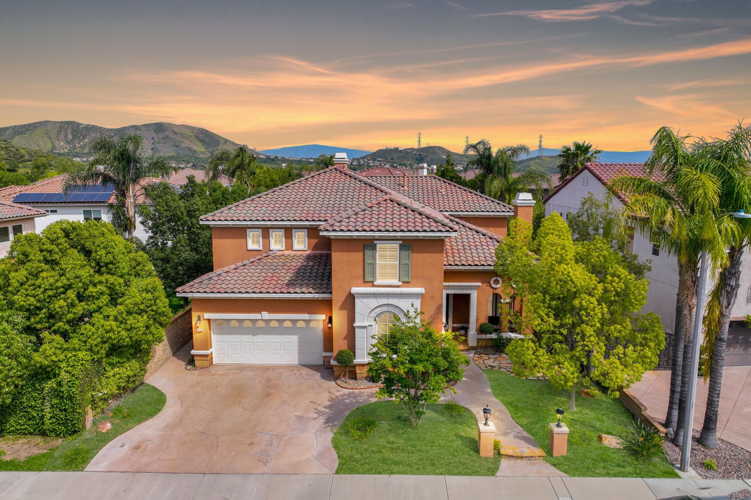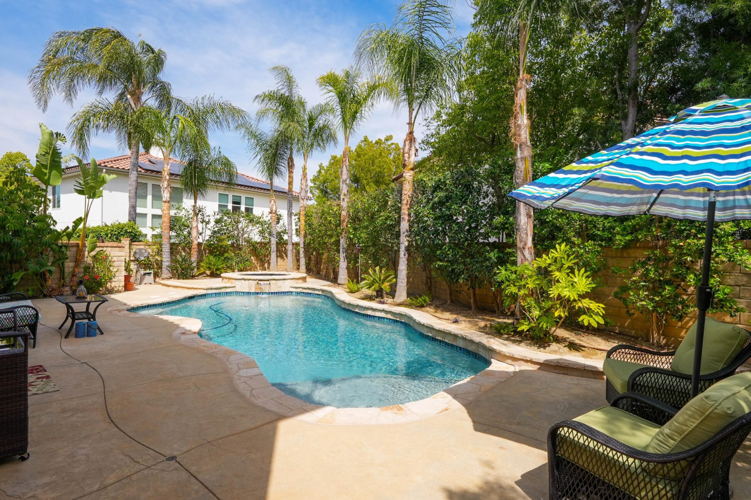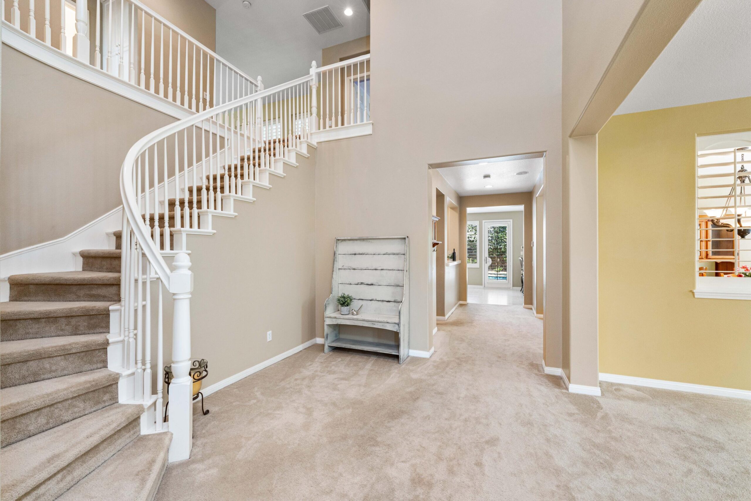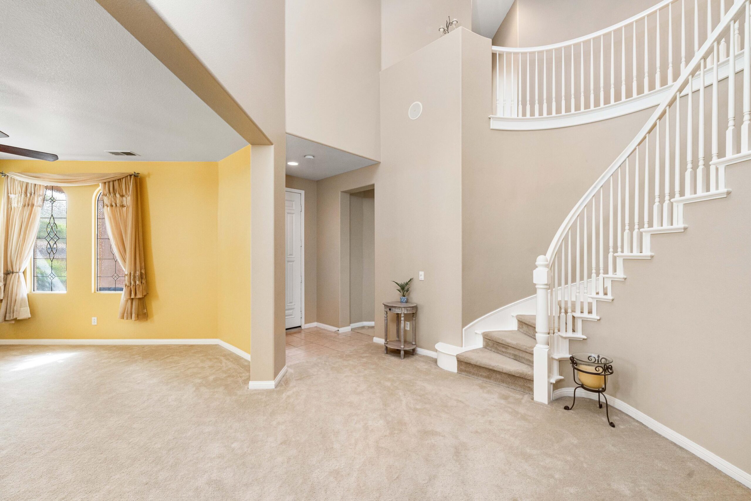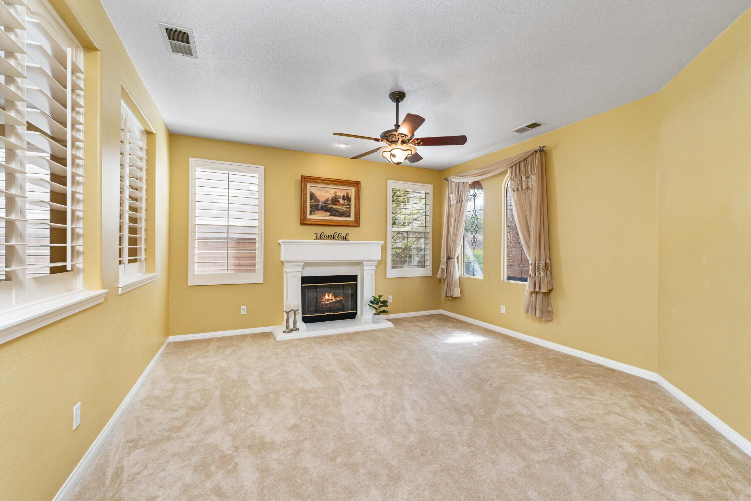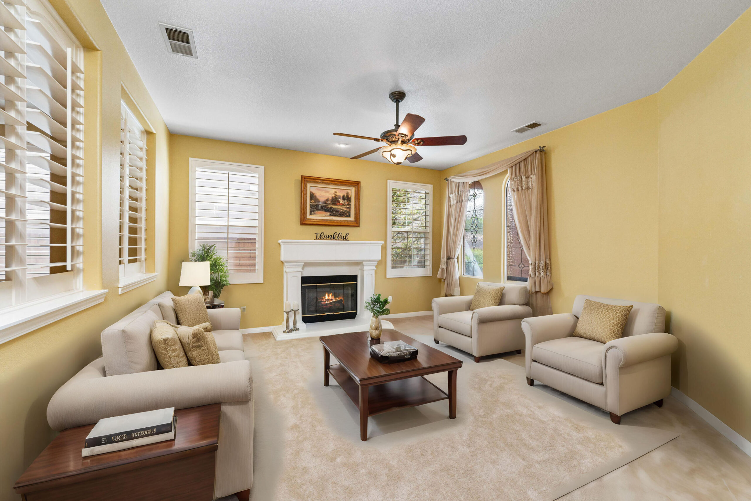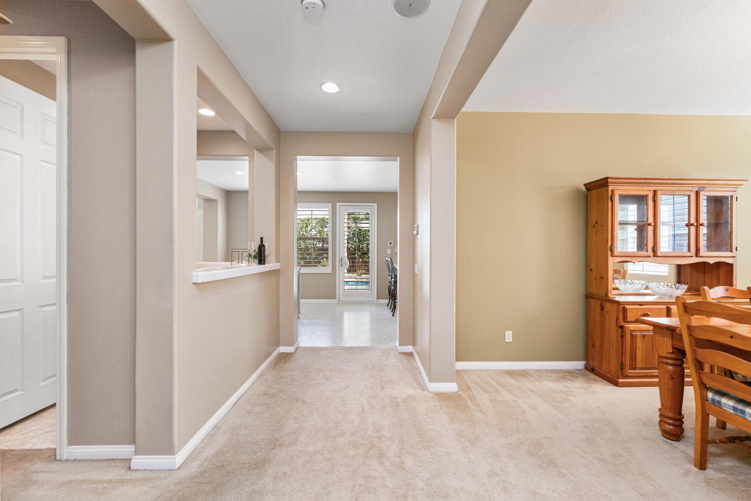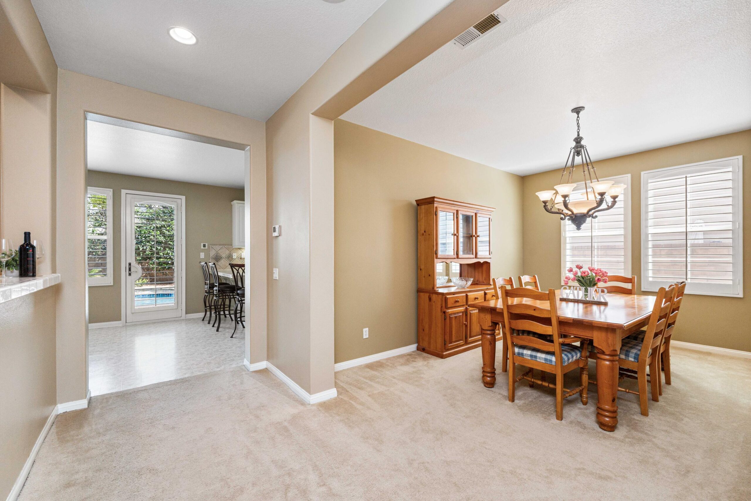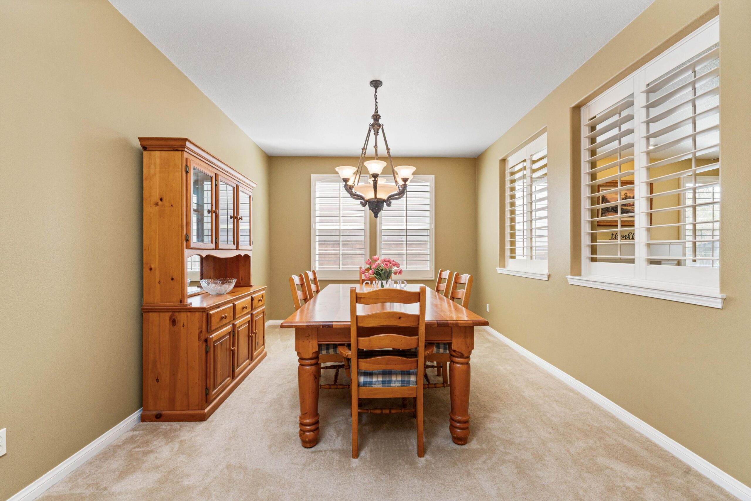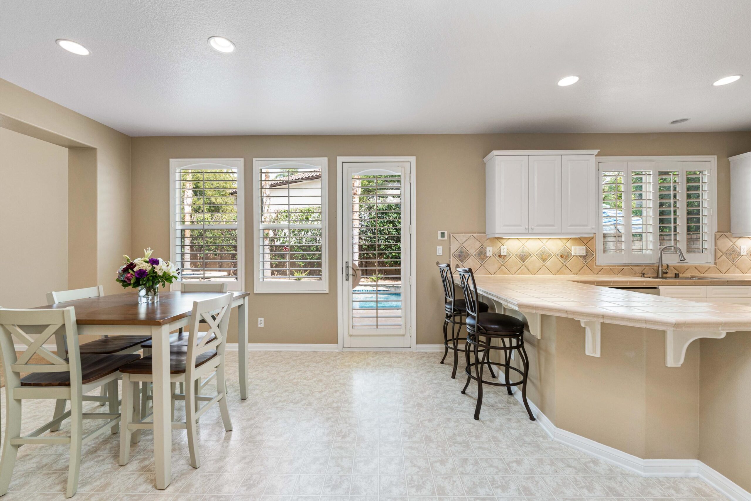29126, Starwood, Santa Clarita, CA, 91390
29126, Starwood, Santa Clarita, CA, 91390Basics
- Date added: Added 1 year ago
- Category: Residential
- Type: Single Family Residence
- Status: Active
- Bedrooms: 4
- Bathrooms: 4
- Lot size: 0.15 sq ft
- Year built: 2003
- Lot Size Acres: 0.15 sq ft
- Bathrooms Full: 3
- Bathrooms Half: 1
- County: Los Angeles
- MLS ID: 24003681
Description
-
Description:
Welcome to your dream home in the beautiful Pacific Hills community of Santa Clarita. This expansive 3,526 square foot residence offers a perfect blend of elegance and comfort and is located on a private cul-de-sac at the top of the hill. With a spacious four-car garage, you'll have ample room for vehicles, toys, and storage. Step inside to discover an open and inviting layout featuring three elegant fireplaces strategically placed throughout the home. The heart of the home is the gorgeous white kitchen, a chef's dream with newer stainless steel appliances including a large KitchenAid stovetop, double oven, dishwasher, refrigerator, and trash compactor. The adjoining bar area, complete with a wine fridge, is perfect for entertaining. The home boasts four comfortable bedrooms providing both comfort and privacy. Downstairs, the mother-in-law bedroom with an attached bathroom offers convenience for guests or extended family. Upstairs, the spacious primary bedroom upstairs is a true retreat with an ensuite bathroom featuring a luxurious jacuzzi tub. The loft offers a versatile space ideal for a play area, home office, or additional living room. Also conveniently located upstairs is the spacious laundry room. Additional living spaces include a cozy den, a formal dining room, and a welcoming family room, each enhanced by ceiling fans for added comfort. Step outside to your private oasis with a beautifully designed pool and spa, perfect for relaxing on warm Southern California days. The family-friendly community features a picturesque park just down the street, ideal for outdoor activities and leisurely strolls. And there's NO MELLOROOS! Don't miss the opportunity to make this exceptional home your own. With its luxurious features, prime location, and spacious layout, it's the perfect place for your family to create lasting memories.
Show all description
Location
- Directions: From 5 freeway North, go right on Magic Mtn Pkwy, Turn left on McBean, Turn right on Copper Hill Dr, Turn left on San Francisquito cyn, Turn right on Lowridge, Turn left on Black Pine, Turn Left on Summer Oak, Turn right on Starwood, House on left
Building Details
- Cooling features: Central Air
- Building Area Total: 3526 sq ft
- Garage spaces: 4
- Roof: Tile
- Construction Materials: Stucco
- Fencing: Block
- Lot Features: Corner Lot, Cul-De-Sac, Sprinklers In Front
Miscellaneous
- Listing Terms: VA Loan, Cash, Conventional, FHA
- Compensation Disclaimer: The listing broker's offer of compensation is made only to participants of the MLS where the listing is filed.
- Foundation Details: Slab
- Architectural Style: Tract
- CrossStreet: Lowridge and San Francisquito
- Pets Allowed: Yes
- Road Surface Type: Paved
- Utilities: Cable TV, Internet, Natural Gas Available, Sewer Connected
- Zoning: SCUR2
Amenities & Features
- Interior Features: Breakfast Bar
- Laundry Features: Laundry Room, Upstairs, Gas Hook-up
- Patio And Porch Features: Slab
- Appliances: Dishwasher, Disposal, Double Oven, Dryer, Gas Oven, Gas Range, Refrigerator, Trash Compactor, Washer, Wine/Beverage Cooler
- Flooring: Linoleum, Carpet, Tile
- Heating: Natural Gas
- Parking Features: RV Access/Parking
- Pool Features: Gas Heat, In Ground
- WaterSource: Public
- Fireplace Features: Family Room, Gas, Living Room, Woodburning, Master Bedroom
- Spa Features: In Ground
Ask an Agent About This Home
Fees & Taxes
- Association Fee Includes: Greenbelt/Park
Courtesy of
- List Office Name: Keller Williams Realty- Calabasas
