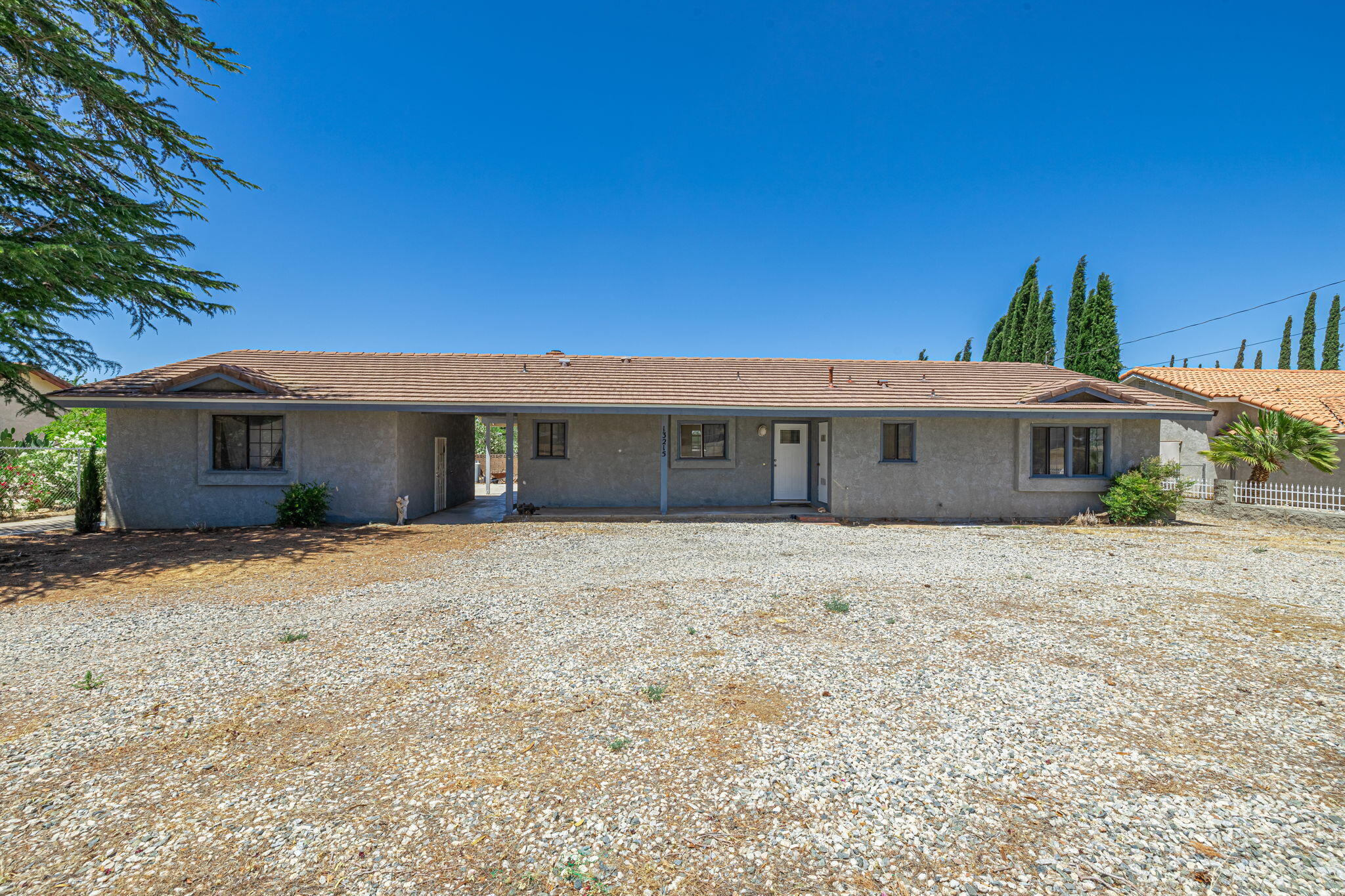13215, Avenue W 11, Pearblossom, CA, 93553
13215, Avenue W 11, Pearblossom, CA, 93553Basics
- Date added: Added 1 year ago
- Category: Residential
- Type: Single Family Residence
- Status: Active
- Bedrooms: 3
- Bathrooms: 2
- Lot size: 0.69 sq ft
- Year built: 1956
- Lot Size Acres: 0.69 sq ft
- Bathrooms Full: 1
- Bathrooms Half: 0
- County: Los Angeles
- MLS ID: 24004179
Description
-
Description:
Experience the Best of Country Living! This home offers everything you need - as you approach, you'll be welcomed by a spacious driveway and mature pine trees casting shade over the front yard. The detached two-car garage provides ample parking and storage, while the breezeway connects the garage to the house, offering covered access. Step inside the house through the front door and enter a large family room with newly refinished wood flooring and a brick fireplace that opens up to the kitchen and dining area- ideal for hosting gatherings!. The kitchen features abundant cabinet space, a pantry, and butcher block countertops with a tile backsplash. The hall bath has been tastefully renovated with tile flooring, partially tiled walls, and a tiled shower-bath combo. All three bedrooms are generously sized and provide plenty of storage. The backyard includes a fantastic covered patio and is cross-fenced with block walls, perfect for keeping pets. The view from the backyard is superb, with sights of Saddleback Butte State Park, and the valley floor. Enjoy small-town charm just minutes away from shopping, restaurants, Crystalaire Country Club, Big Rock Creek, hiking trails, Mountain High, and more. Don't wait, make an offer today - this gem won't stay on the market for long!
Show all description
Location
- Directions: Headed east on Pearblossom Highway make a right onto Longview Rd, make a left onto Ave W11, house is on left hand side.
Building Details
- Cooling features: Central Air
- Building Area Total: 1218 sq ft
- Garage spaces: 2
- Roof: Concrete Shake
- Construction Materials: Stucco, Wood Siding
- Fencing: Block
- Lot Features: Rectangular Lot
Video
Miscellaneous
- Listing Terms: VA Loan, USDA Loan, Cash, Conventional, FHA
- Compensation Disclaimer: The listing broker's offer of compensation is made only to participants of the MLS where the listing is filed.
- Foundation Details: Raised
- Architectural Style: Ranch
- CrossStreet: Longview
- Pets Allowed: Yes
- Road Surface Type: Paved, Public
- Utilities: Internet, Propane, None
- Zoning: LCRA10000*
Amenities & Features
- Laundry Features: In Garage
- Patio And Porch Features: Covered
- Appliances: Dishwasher, Gas Oven, Gas Range, Refrigerator, None
- Flooring: Carpet, Hardwood, Tile
- Sewer: Septic System
- Heating: Natural Gas
- Pool Features: None
- WaterSource: Public
- Fireplace Features: Family Room
Ask an Agent About This Home
Courtesy of
- List Office Name: Roberson Realty, Inc.









