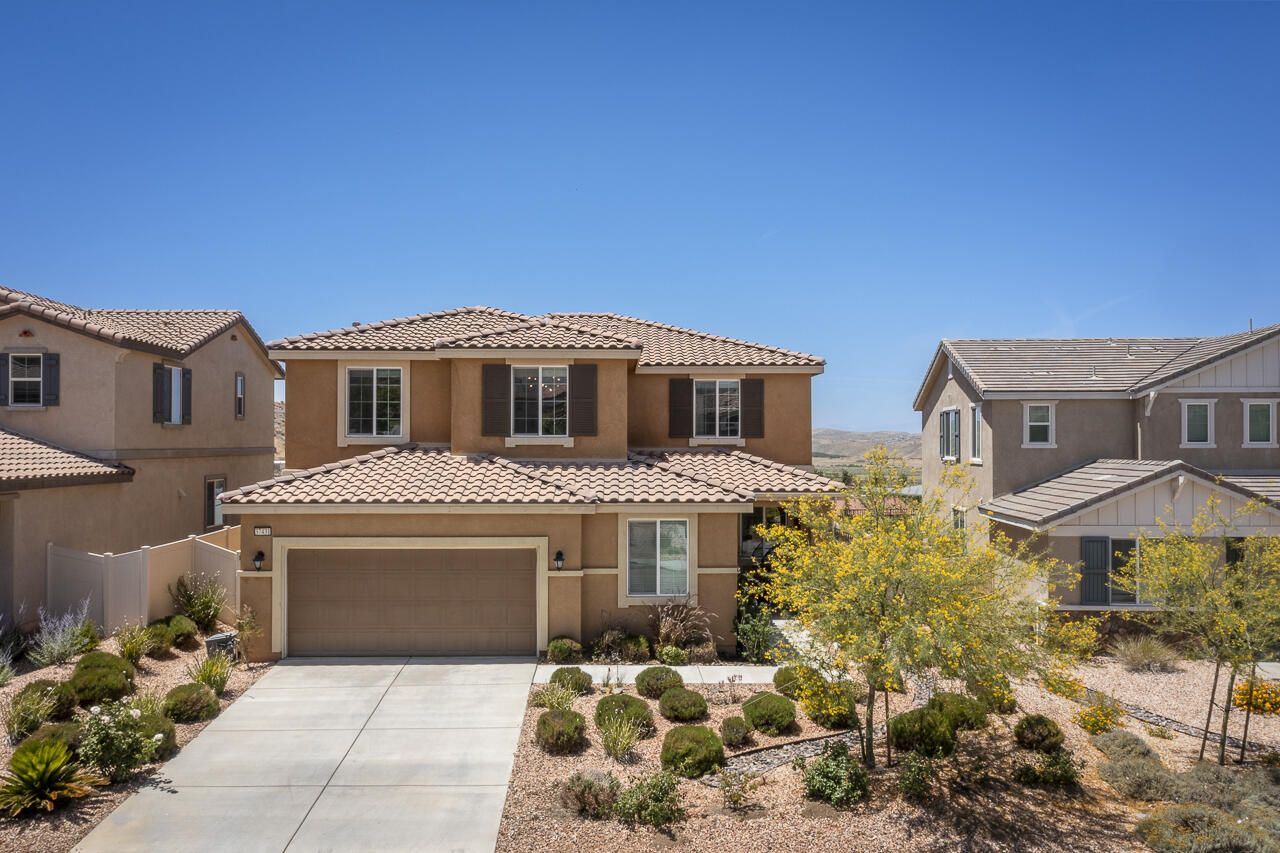37431, Wisteria, Palmdale, CA, 93551
37431, Wisteria, Palmdale, CA, 93551Basics
- Date added: Added 1 year ago
- Category: Residential
- Type: Single Family Residence
- Status: Active
- Bedrooms: 6
- Bathrooms: 4
- Lot size: 0.13 sq ft
- Year built: 2018
- Lot Size Acres: 0.13 sq ft
- Bathrooms Full: 4
- Bathrooms Half: 0
- County: Los Angeles
- MLS ID: 24004487
Description
-
Description:
Welcome to your elegant and stylish view home nestled in the coveted Anaverde Community. Built in 2018, this impressive residence boasts 6 bedrooms and 4 bathrooms, presenting like a page out of an interior design magazine. (1 Bedroom downstairs with hall full bathroom.) Spanning 3,203 square feet, the home offers a spacious living room and family room, perfect for both relaxation and entertaining. The heart of the home is the oversized kitchen, ideal for culinary enthusiasts with its expansive island featuring seating, ample counter space, pantry, and abundant storage cabinets. Adjacent is the sunroom, offering breathtaking views and a serene spot to enjoy spectacular sunsets with a glass of wine, making it the perfect retreat after a long day. Every room in this home benefits from panoramic hillside views and abundant natural light streaming through the windows. The primary bedroom comfortably accommodates a Cal King bed with room to spare and includes a private bath with a custom floor-to-ceiling tiled shower. All bathrooms have been tastefully upgraded with tiled bath/showers. Additional features include a 2-car garage with a versatile side area that could serve as a workout room, workshop, or potential conversion to another room. Thoughtfully designed curb appeal sets the stage for a welcoming entrance, while the backyard presents a blank canvas for the new owner's landscaping vision, enhanced by its stunning vistas. This home will truly impress all who visit, offering a blend of elegance, functionality, and breathtaking views. Community offers well maintained walking trails, green lush parks, security and K-8 school. Don't miss the opportunity to make it yours!
Show all description
Location
- Directions: From Hwy 14, Exit Ave S, Go West on Avenue S, Go South on Parkwood Ave, Go West on Jasmine St., North on Wisteria to the property on West Side of street.
Building Details
- Cooling features: Central Air
- Building Area Total: 3203 sq ft
- Garage spaces: 2
- Roof: Tile
- Construction Materials: Stucco, Wood Siding
- Fencing: Back Yard, Wrought Iron
- Lot Features: Views
Miscellaneous
- Listing Terms: VA Loan, Cash, Conventional, FHA
- Compensation Disclaimer: .
- Foundation Details: Slab
- Architectural Style: Traditional
- CrossStreet: Avenue S & Parkwood Dr
- Pets Allowed: Yes
- Road Surface Type: Paved, Public
- Utilities: Natural Gas Available, Solar, Sewer Connected
- Zoning: PDRSP
Amenities & Features
- Interior Features: Breakfast Bar
- Laundry Features: Laundry Room, Upstairs
- Appliances: Dishwasher, Disposal, Gas Oven, Gas Range, Microwave, None
- Flooring: Carpet, Laminate
- Heating: Natural Gas
- Pool Features: None
- WaterSource: Public
- Fireplace Features: None
Ask an Agent About This Home
Fees & Taxes
- Association Fee Includes: Security, Greenbelt/Park
Courtesy of
- List Office Name: Redfin Corporation
