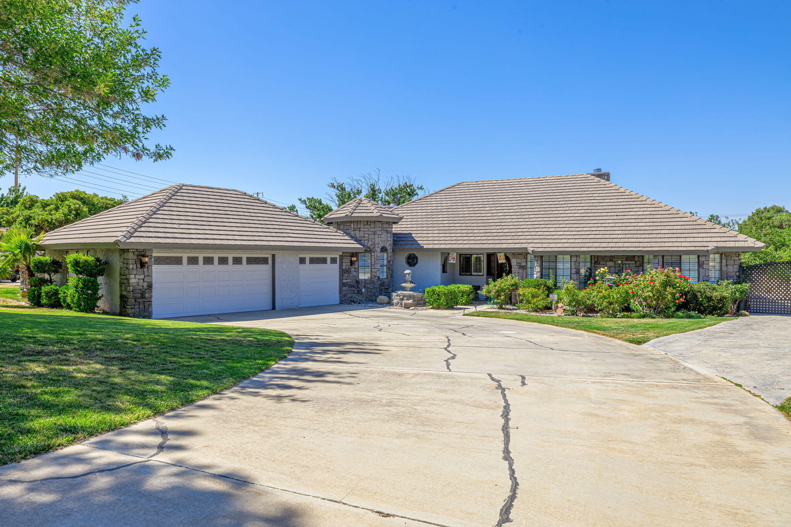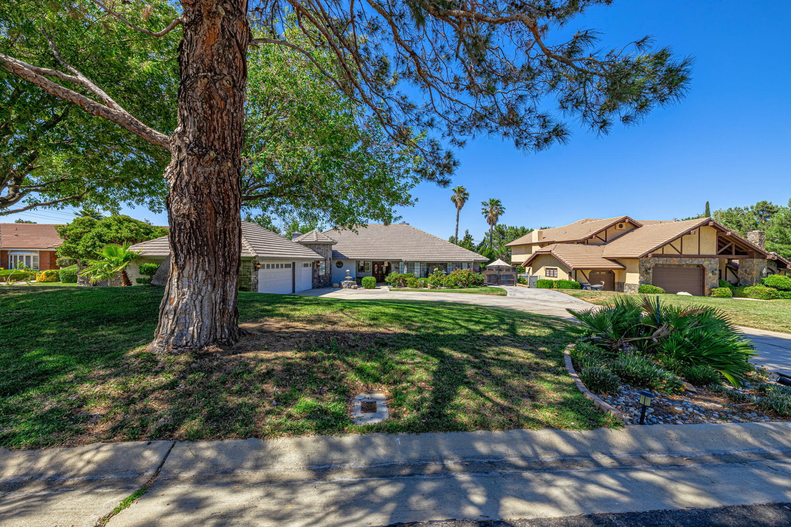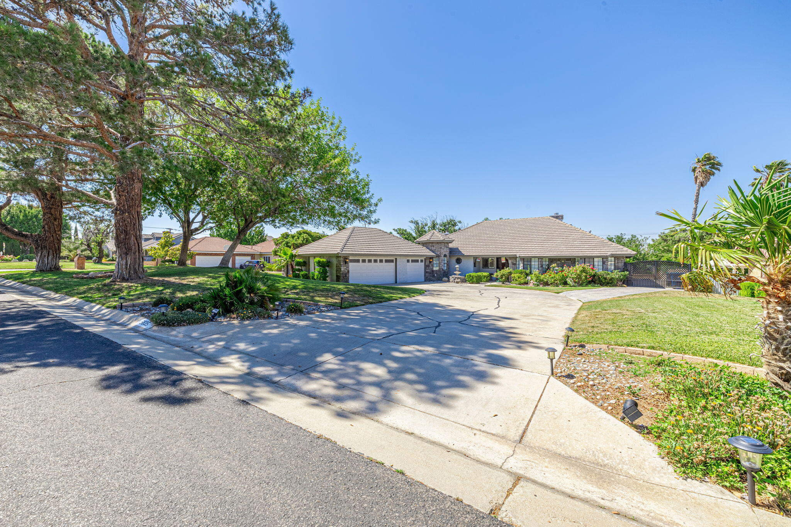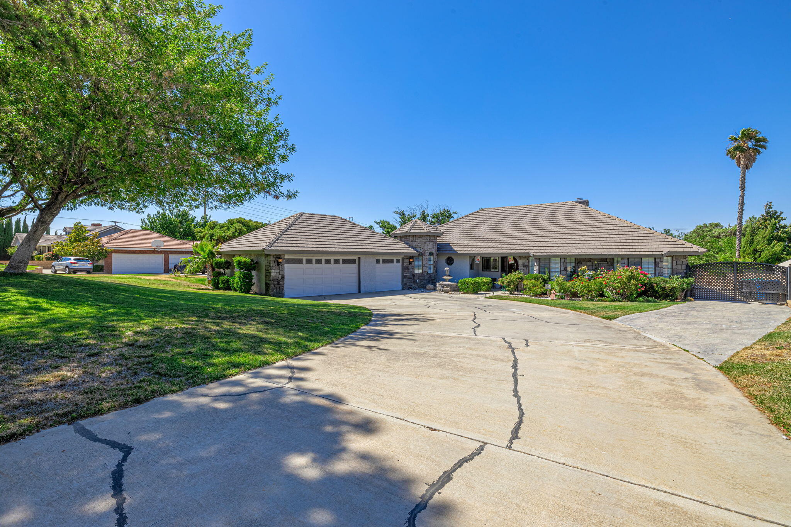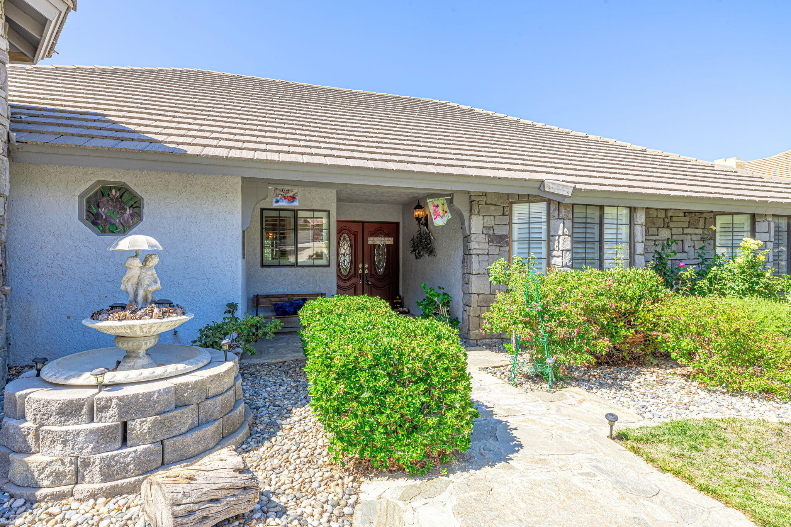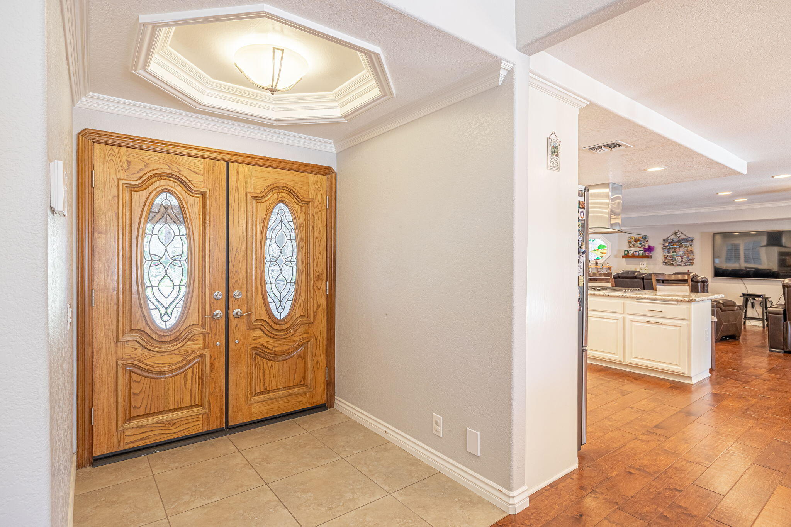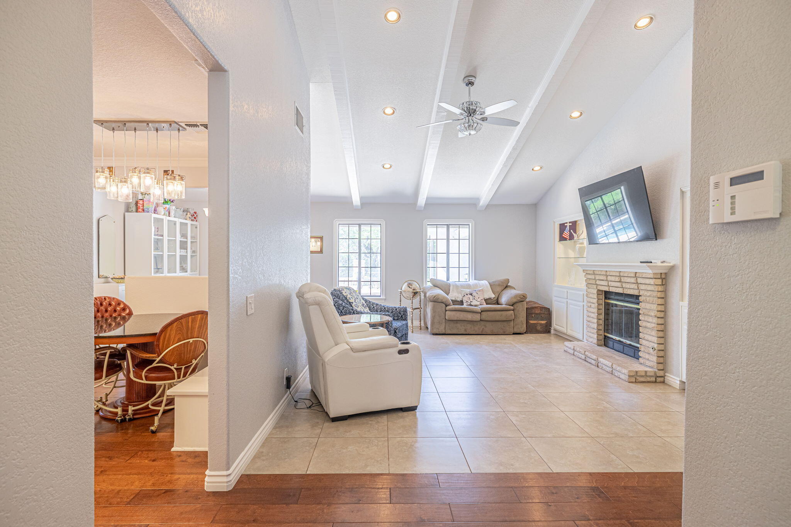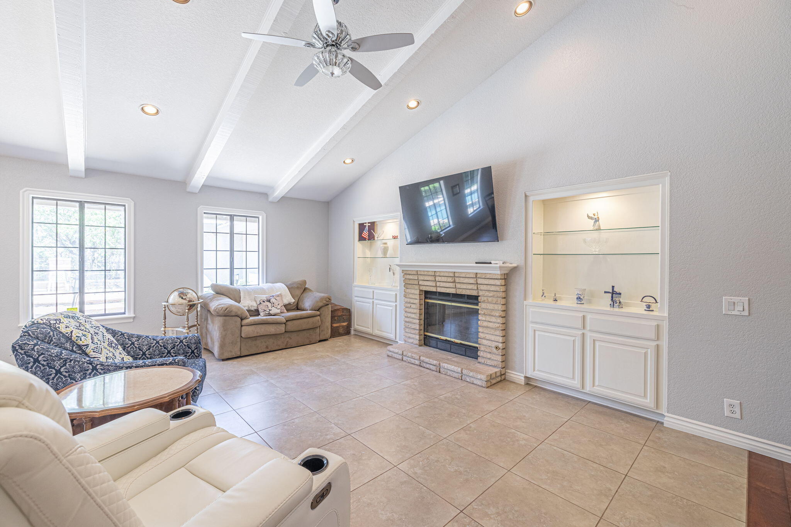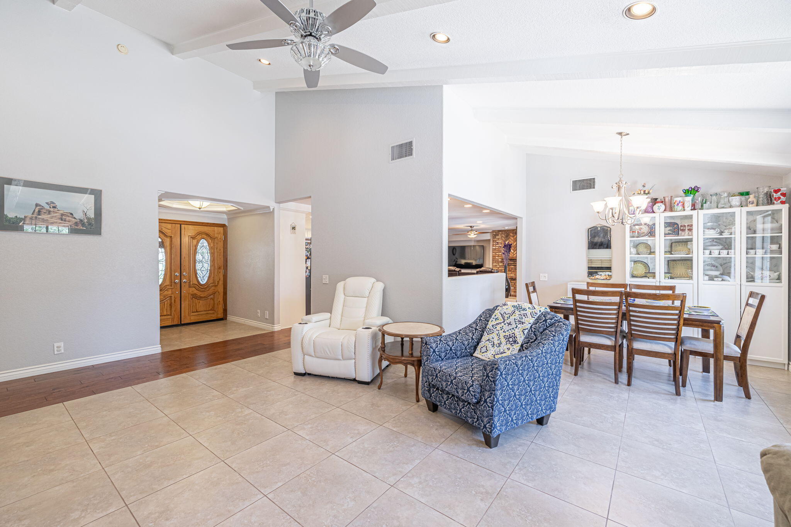5935, Pomegranate, Palmdale, CA, 93551
5935, Pomegranate, Palmdale, CA, 93551Basics
- Date added: Added 1 year ago
- Category: Residential
- Type: Single Family Residence
- Status: Active
- Bedrooms: 4
- Bathrooms: 3
- Lot size: 0.57 sq ft
- Year built: 1985
- Lot Size Acres: 0.57 sq ft
- Bathrooms Full: 1
- Bathrooms Half: 0
- County: Los Angeles
- MLS ID: 24004457
Description
-
Description:
Welcome to Godde Hills Estates! Prestigious Westside Gated Community! Custom Single Story on a Cul-de-Sac Street! 4 + 3. 2984 SF. Built 1985. Tile Roof. 3-Car Garage - Roll-up Doors/Windows. Lush Landscaping. Mature Trees. Awesome Curb Appeal! Rock Veneer, Front Cupola - Stained Glass Windows - Fountain! Palos Verdes Rock Walkway. Covered Porch. Oak Double Entry Doors - Frosted - Beveled - Leaded. Extensive Wood Laminate plus 20 X 20 Tile Flooring! Spacious Living Room - Open-Beam Ceiling! Tiled Fireplace. Built-in Cabinets - Glass Display Shelves. Formal Dining Area. Large Open Gourmet Kitchen! Recessed Lighting. White Cabinets. Truly Stunning Granite Counters/Backsplash - Breakfast Bar! Gas Cook-top - Stainless Hood! Self-Cleaning Double Convection Oven! Frig Stays! Walk-in Pantry. Breakfast Booth. Big Family Room! Floor to Ceiling Used-Brick Fireplace, Wet Bar with More Stained Glass, Granite Counters, Ice Maker and Wine Frig! Crown/Base Mouldings. French Doors - Full Sidelights! Indoor Laundry - Washer/Dryer Stay! 2-Zone AC-HT. Ceiling Fans. Bullnose Drywall. 6-Panel Doors. Decora Paddle Switches/Outlets. Lots of Hallway Storage Cabinets. Huge Primary Suite has Knotty Pine Ceiling, Fireplace, French Door, plus Walk-in Closet with Island, Built-ins - Cedar Ceiling. Primary Bath: Quartz Countertop, Double Vessel Sinks, Frameless Glass/Custom Tile Walk-in Shower! Second Bedroom is Office with 2 Closets, Bookshelves, Wood Valance, 2-Inch Blinds, and Chair Rails. Full SOT Hall Bath has Granite Countertop. BR #3 and #4: Oversized with Mirrored Closets - Bay Windows! Handyman's Garage - 2 GDOs. Backyard is a Private Oasis! Stuccoed Patio Cover - Built-in BBQ! Sparkling IGG Pool/Spa - Flagstone Coping - Pebble Tec Decking! Optional Fence - Exterior Lighting. Intimate Side Yard. Well-Lit Sports Court - Half Court Basketball! Fruit and Nut Trees: Peaches, Figs, Mulberry, Almonds, Pecans, Pistachios! Block and Wrought Iron/X-Fencing! All on a 25,000+ SF Lot!
Show all description
Location
- Directions: 14 Freeway - Exit Avenue N and Head West - Right on 60th West - Right on Avenue M-8 - First Right on Mission Drive...Through Front Gate...Right on Pomegranate Place - On Right Side!
Building Details
- Cooling features: Central Air
- Building Area Total: 2984 sq ft
- Garage spaces: 3
- Roof: Tile
- Construction Materials: Frame, Stucco
- Fencing: Back Yard, Block, Wrought Iron
- Lot Features: Rectangular Lot, Cul-De-Sac, Sprinklers In Front
Video
Miscellaneous
- Listing Terms: VA Loan, Cash, Conventional, FHA
- Compensation Disclaimer: The listing broker's offer of compensation is made only to participants of the MLS where the listing is filed.
- Foundation Details: Slab
- Architectural Style: Contemporary
- CrossStreet: 60th West/Avenue M-8
- Pets Allowed: Yes
- Road Surface Type: Paved, Private
- Utilities: 220 Electric, Natural Gas Available, Sewer Connected
- Zoning: PDA120000
Amenities & Features
- Interior Features: Breakfast Bar
- Laundry Features: Laundry Room, Gas Hook-up
- Patio And Porch Features: Covered, Slab
- Appliances: Convection Oven, Dishwasher, Disposal, Double Oven, Dryer, Electric Oven, Gas Oven, Gas Range, Microwave, Refrigerator, Washer
- Exterior Features: Lighting, Barbecue
- Flooring: Carpet, Tile, Laminate
- Sewer: Sewer Fee Paid
- Heating: Natural Gas
- Pool Features: Fenced, Gas Heat, In Ground, Gunite
- WaterSource: Public
- Fireplace Features: Family Room, Gas, Living Room, Woodburning, Master Bedroom
- Spa Features: Gunite, In Ground, Private
Ask an Agent About This Home
Fees & Taxes
- Association Fee Includes: None - See Remarks
Courtesy of
- List Office Name: James Baker Realty, Inc.
