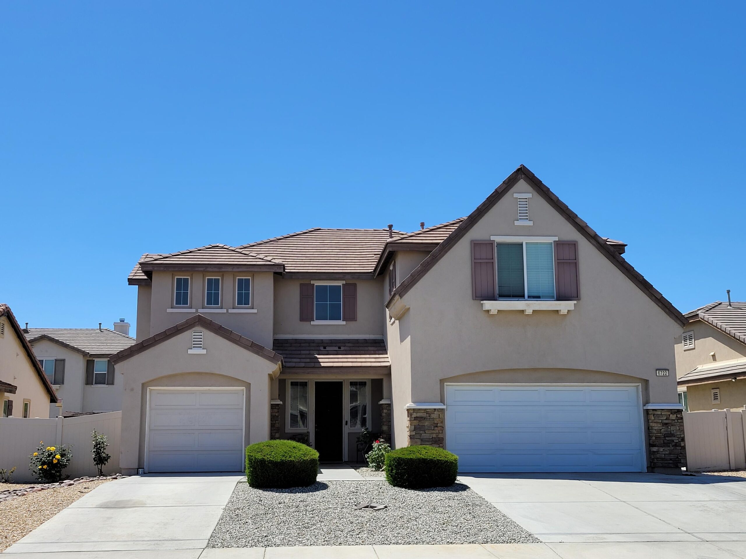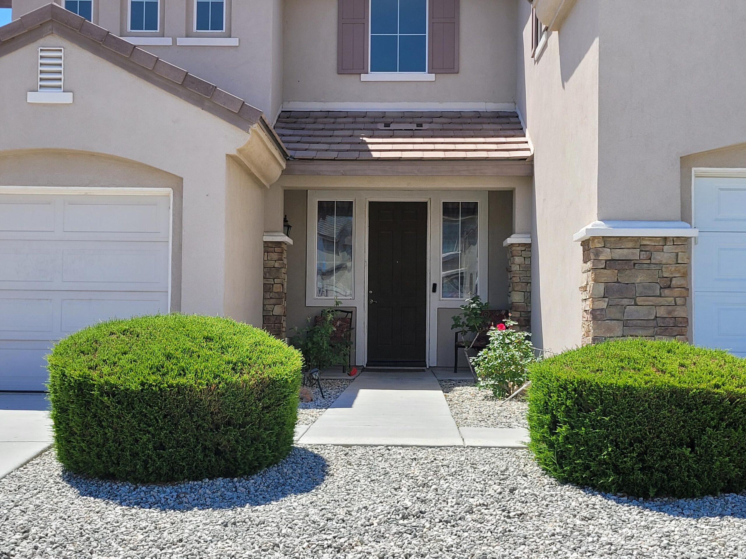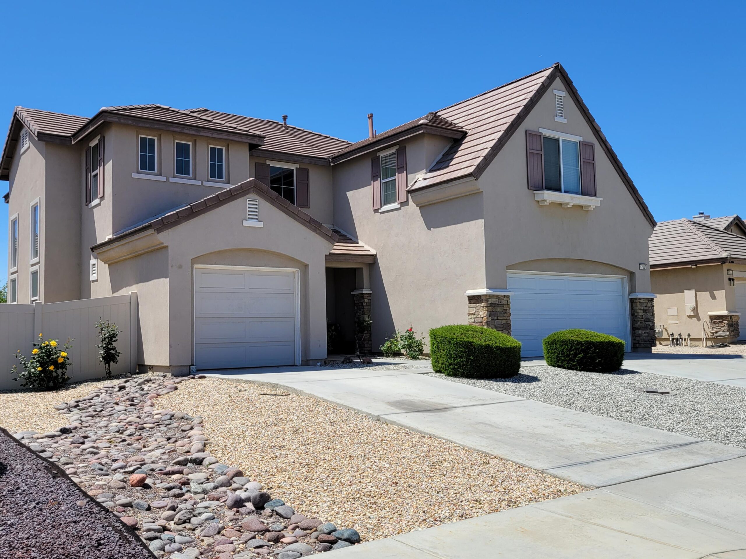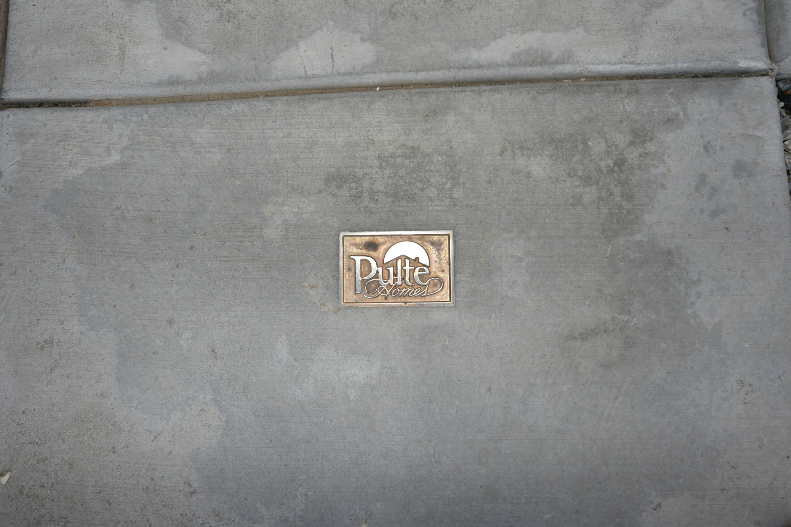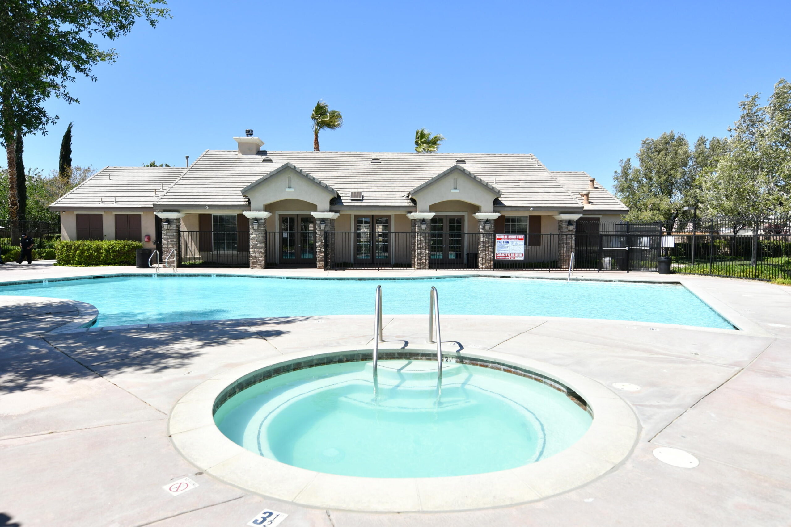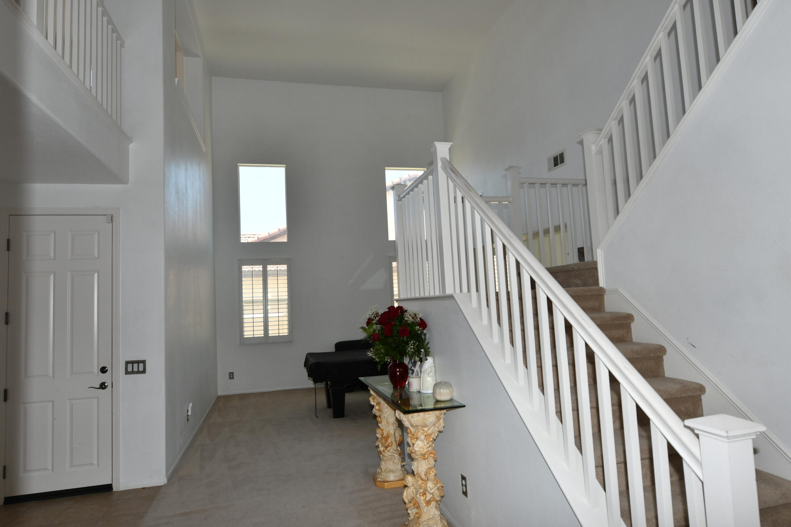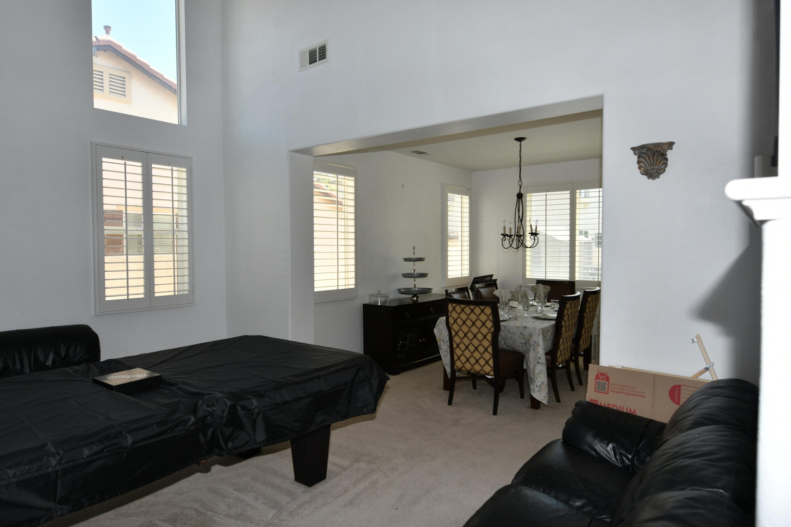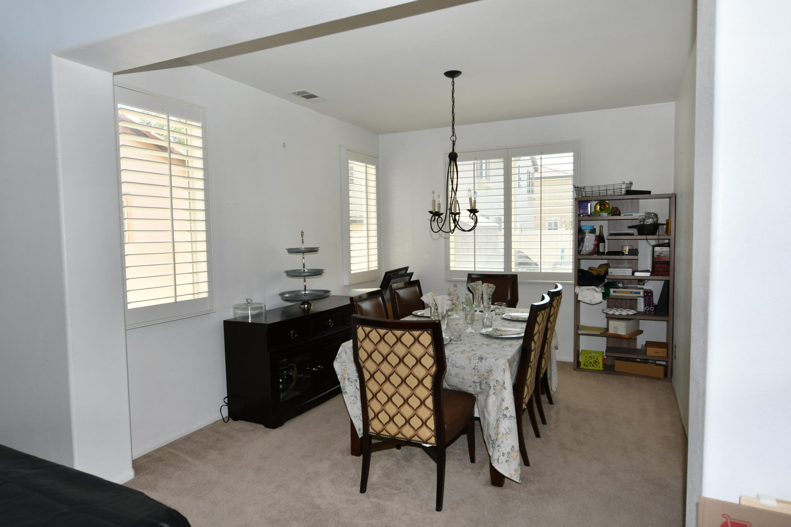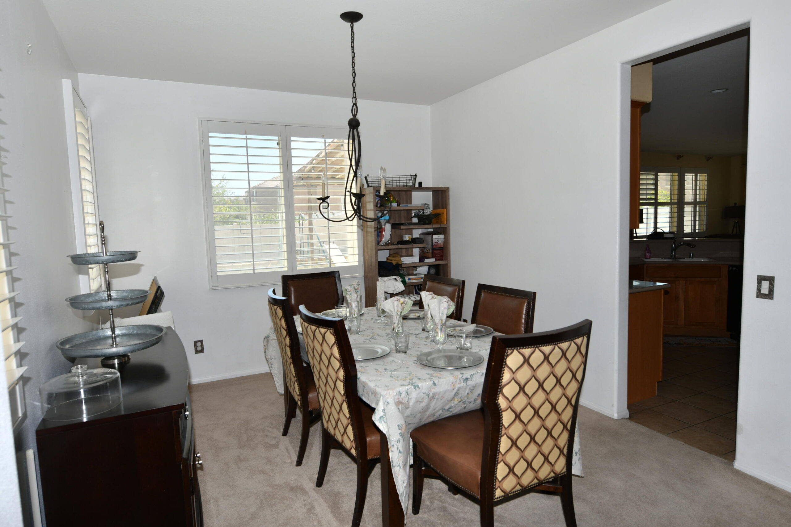6722, Brion Ct, Palmdale, CA, 93552
6722, Brion Ct, Palmdale, CA, 93552Basics
- Date added: Added 1 year ago
- Category: Residential
- Type: Single Family Residence
- Status: Active
- Bedrooms: 5
- Bathrooms: 3
- Lot size: 0.18 sq ft
- Year built: 2006
- Lot Size Acres: 0.18 sq ft
- Bathrooms Full: 3
- Bathrooms Half: 0
- County: Los Angeles
- MLS ID: 24003051
Description
-
Description:
Beautiful Pulte home in the Madeleine Court Community with Pool, Spa and Recreation room access. This spacious open floor plan has high ceilings in the Formal Living Room & plenty of windows for natural light. One Bedroom and full bathroom downstairs. Indoor laundry room and maple cabinets throughout the home. Large family room with raised fireplace & ceiling fan. The kitchen is equipped with a microwave, stovetop range, dishwasher, abundant cabinet space w/Corian countertop and backsplash, walk-in pantry & Dining area. There's a breakfast bar which is a great place to chat and conversate over a cup of coffee. Take the curved stairway that leads to three spacious bedrooms w/ceiling fans. The hall bathroom is a full bathroom w/dual vanity and Corian countertop w/ tub & shower. There is also a loft which can be used as a small office, arts and craft space or tech area for kids to do their studies or gaming. The luxurious Master Suite has a double door entry, ceiling fan and a sitting area with plenty of sun light. The master bathroom has a dual vanity with Corian countertop, garden tub with separate shower and a large walk-in closet. Enjoy the backyard with a large patio and cover that's waiting for your personal touch. This 3391 sq ft home with 5-bedroom, 3 Full bathrooms has it all. Make this your new home by scheduling your showing today!
Show all description
Location
- Directions: Avenue R to Valberg, Right on Buchet Dr, Left on Trilport Ave, Left on Brion Ct
Building Details
- Cooling features: Central Air
- Building Area Total: 3391 sq ft
- Garage spaces: 3
- Roof: Tile
- Construction Materials: Stucco, Wood Siding
- Fencing: Back Yard
- Lot Features: Rectangular Lot
Miscellaneous
- Listing Terms: VA Loan, Cash, Conventional, FHA
- Compensation Disclaimer: The listing broker's offer of compensation is made only to participants of the MLS where the listing is filed.
- Foundation Details: Slab
- Architectural Style: Contemporary
- CrossStreet: Avenue R & Valberg
- Pets Allowed: Yes
- Road Surface Type: Paved, Public
- Utilities: Cable TV, Natural Gas Available, None, Sewer Connected
- Zoning: PDA21
Amenities & Features
- Interior Features: Breakfast Bar
- Laundry Features: Laundry Room, Gas Hook-up, Downstairs
- Patio And Porch Features: Covered, Slab
- Appliances: Dishwasher, Disposal, Gas Range, Microwave
- Flooring: Vinyl, Carpet, Tile
- Heating: Natural Gas
- Pool Features: Community, In Ground, Gunite
- WaterSource: Public
- Fireplace Features: Family Room, Gas
- Spa Features: In Ground
Ask an Agent About This Home
Fees & Taxes
- Association Fee Includes: Spa, Recreation Building, Community Pool
Courtesy of
- List Office Name: Century 21 Yarrow & Associates
