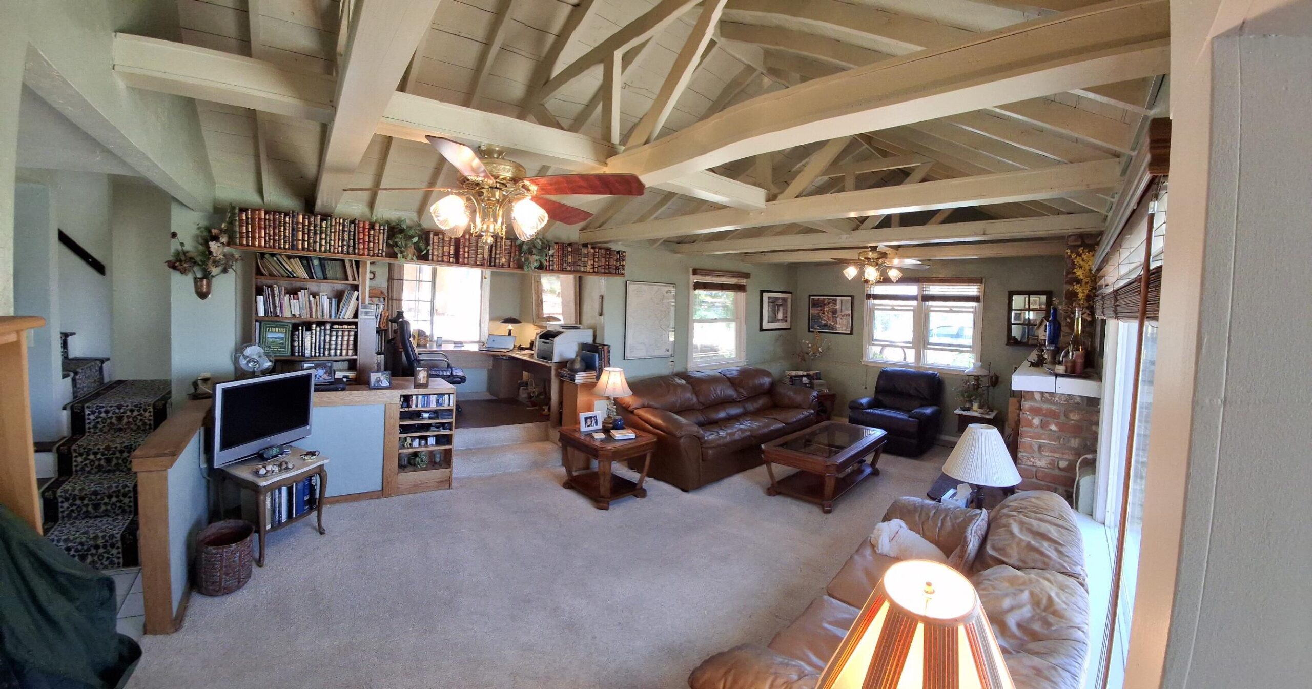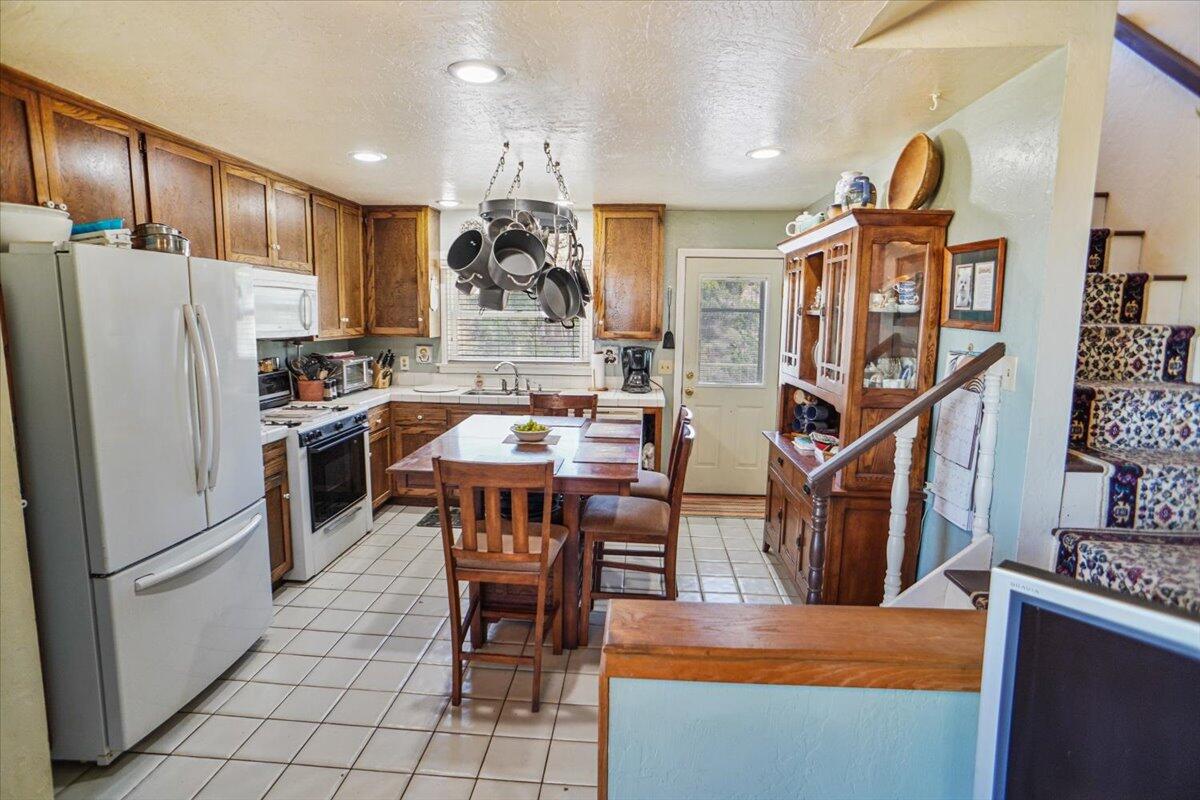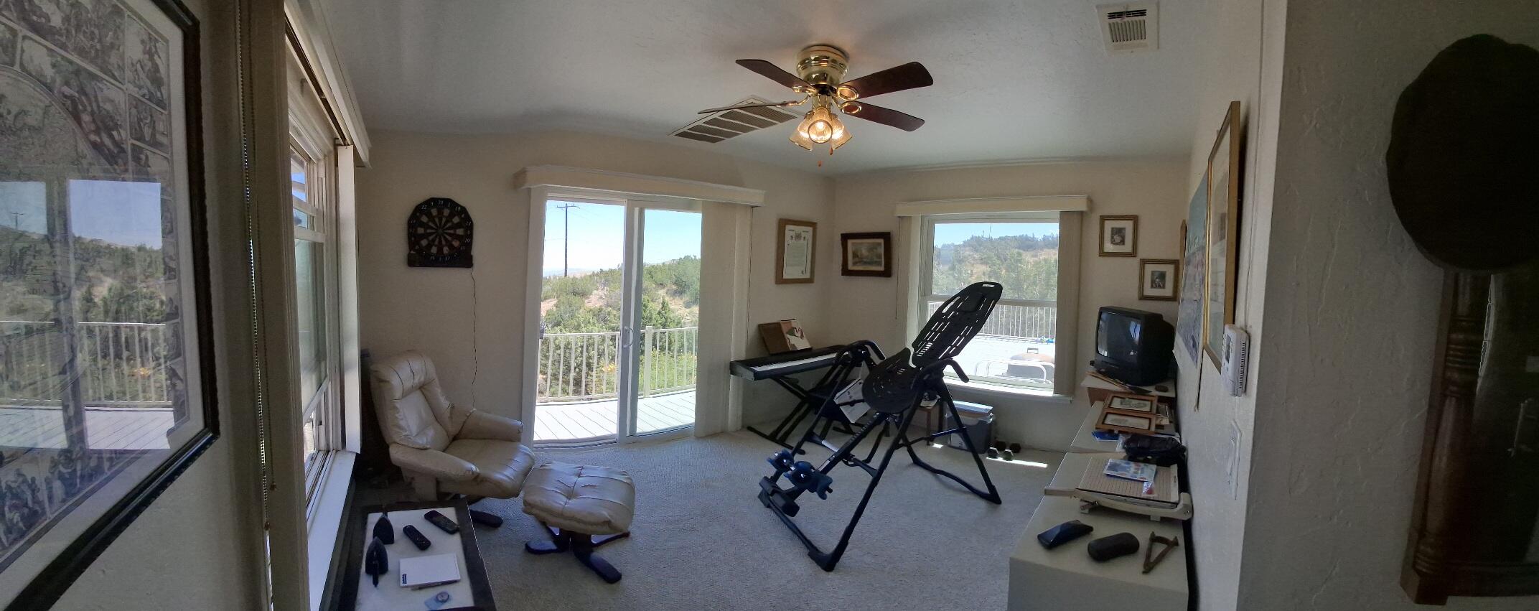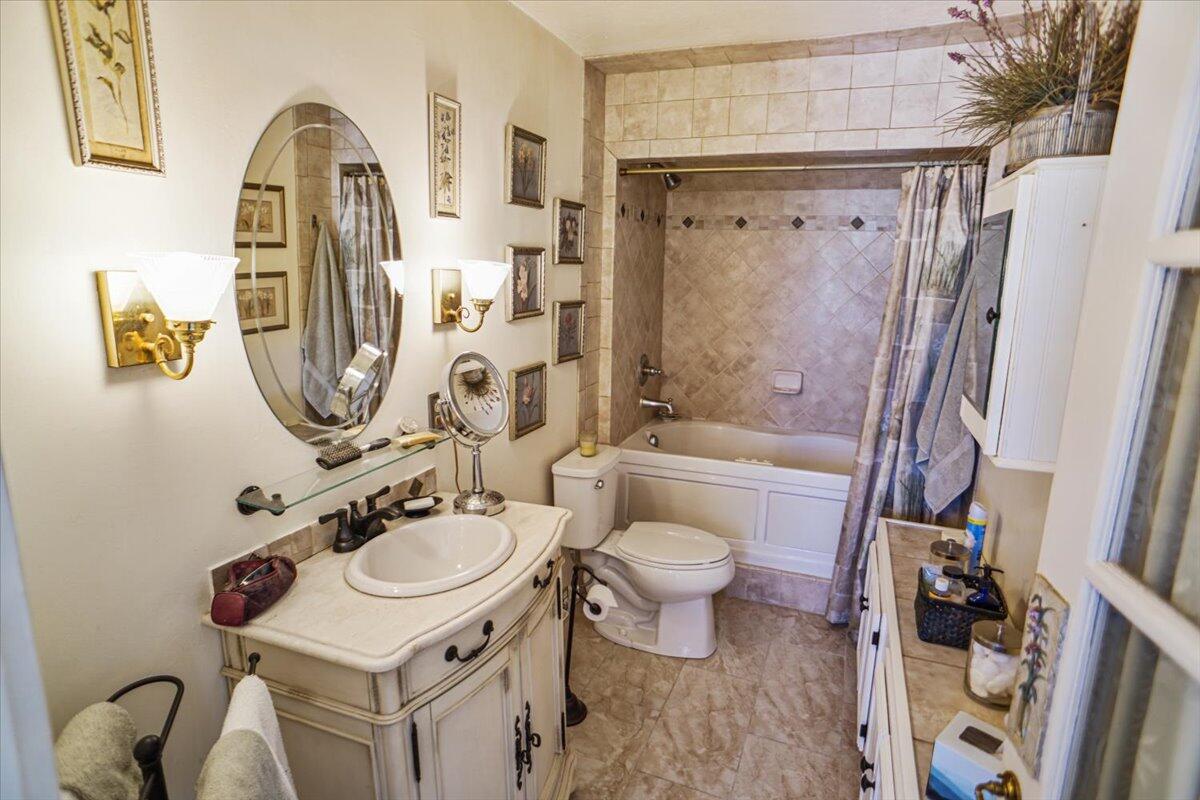11030, Cima Mesa, Littlerock, CA, 93543
11030, Cima Mesa, Littlerock, CA, 93543Basics
- Date added: Added 1 year ago
- Category: Residential
- Type: Single Family Residence
- Status: Active
- Bedrooms: 2
- Bathrooms: 2
- Lot size: 3.18 sq ft
- Year built: 1956
- Lot Size Acres: 3.18 sq ft
- Bathrooms Full: 2
- Bathrooms Half: 0
- County: Los Angeles
- MLS ID: 24004747
Description
-
Description:
Welcome to your Juniper Hills dream home nestled in the majestic San Gabriel Mountains. The home is a very unique ''Chalet-style'' horse property on 3.18 net acres (2 contiguous parcels) in desirable Juniper Hills!
Show all description
This 2-story, 2+2 with den/office sits at the end of a 1/4 mile ''lane'' and offers great views, peace, quiet and tranquility! The earth-tone colors add to the tranquility and ambience.
The 1st floor has the kitchen, BR#2, a den/office, a small ''alcove'' work area, and bathroom with a heated Jacuzzi tub and shower. The 2nd floor consists entirely of the primary bedroom, with a balcony, a large walk-in closet with mirrored wardrobe doors, and a 3-level bathroom ensuite with a heated Jacuzzi tub and separate frosted-glass shower.
All the new roofs and a large deck were completed in 2023.
There is also another +/-2,034 square feet structure which has 3 segregated areas - 1st) a +/-864 S.F. area which was used as a home gym/workshop. It can ALSO be possible Additional Dwelling Unit; 2nd) a +/-650 S.F. 3-car garage; 3rd) a +/-480S.F. 'storage garage'. The main home had all the hot and cold water lines re-piped August 2024. With all this home and property have to offer it is definitely a must see!
Location
- Directions: Pblsm Hwy to south on106th St. E to east on Cima Mesa Road
Building Details
- Cooling features: Central Air
- Building Area Total: 1622 sq ft
- Garage spaces: 3
- Roof: Composition, Shingle
- Construction Materials: Comments, Custom Home, Frame, Stucco, Wood Siding
- Fencing: Front Yard, Vinyl
- Lot Features: Rectangular Lot, Views
Miscellaneous
- Listing Terms: USDA Loan, Cash, Conventional, FHA
- Compensation Disclaimer: The listing broker's offer of compensation is made only to participants of the MLS where the listing is filed.
- Foundation Details: Slab
- Architectural Style: Custom
- CrossStreet: Cima Mesa and 106th St E
- Pets Allowed: Yes
- Road Surface Type: Dirt
- Utilities: 220 Electric, Propane, None
- Zoning: LCA1
Amenities & Features
- Laundry Features: Upstairs
- Patio And Porch Features: Balcony, Deck
- Appliances: Dishwasher, Gas Oven, Gas Range, Microwave, None
- Flooring: Carpet, Tile
- Sewer: Septic System
- Heating: Natural Gas, Propane, Wood Stove
- Parking Features: RV Access/Parking
- Pool Features: None
- WaterSource: Hauled Water
- Fireplace Features: Living Room, Woodburning
Ask an Agent About This Home
Fees & Taxes
- Association Fee Includes: None - See Remarks
Courtesy of
- List Office Name: eXp Realty of California Inc









