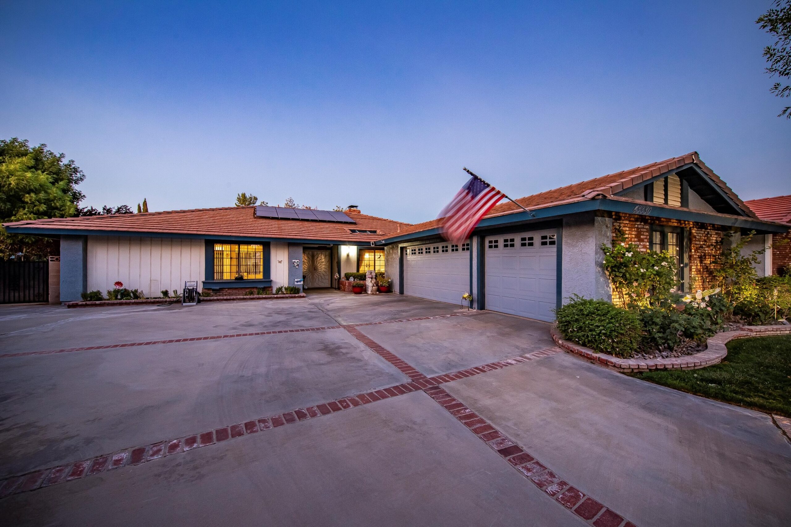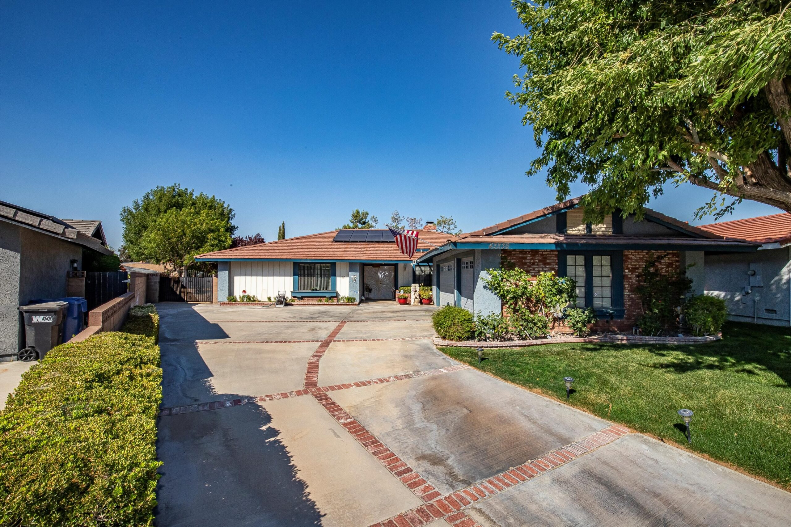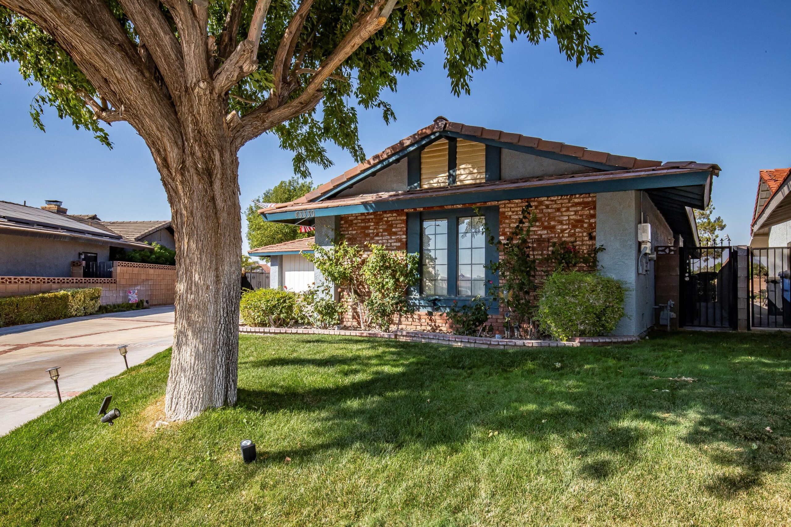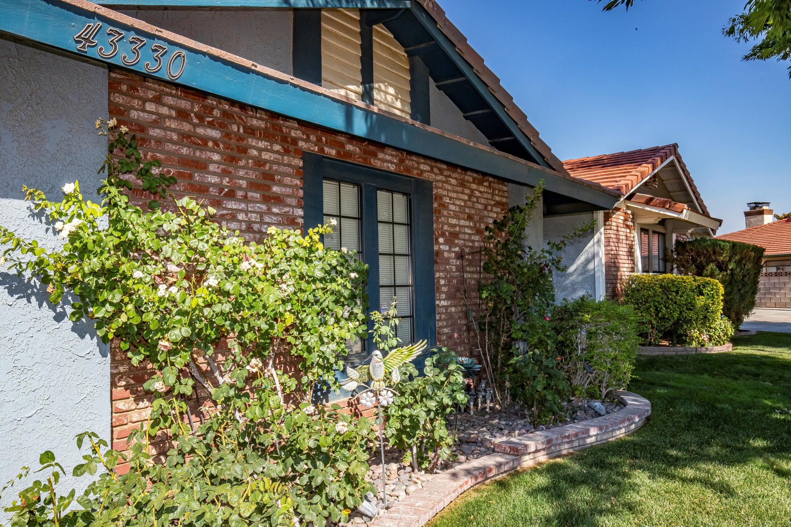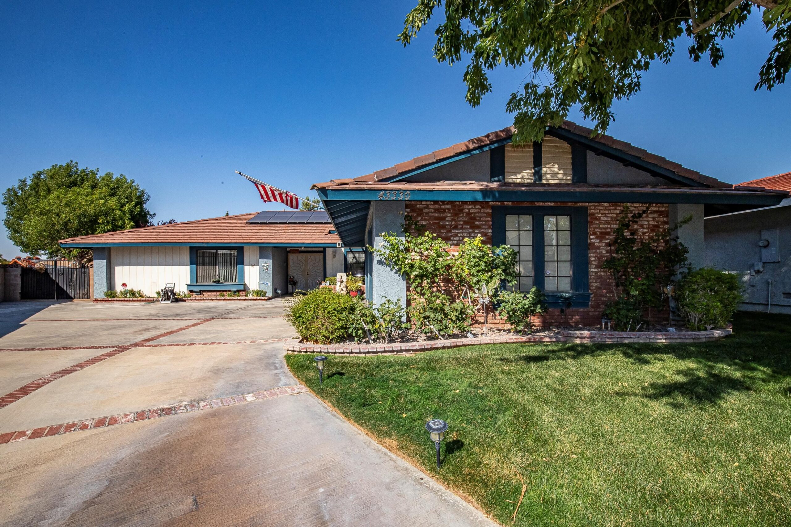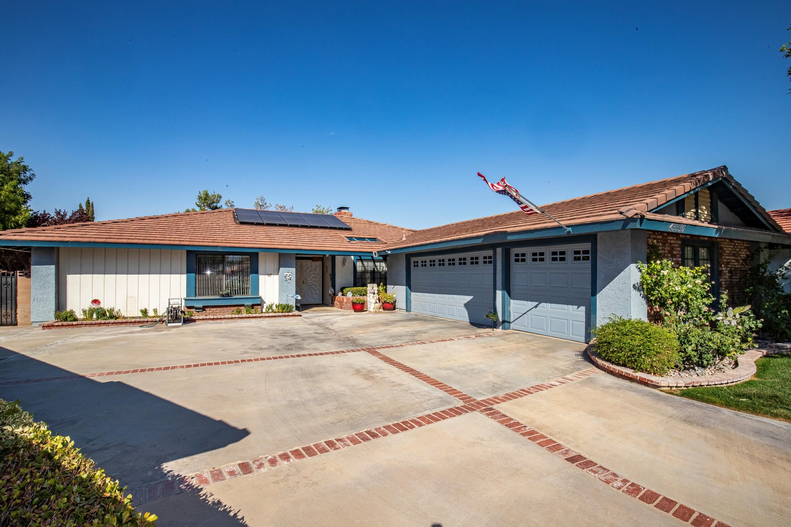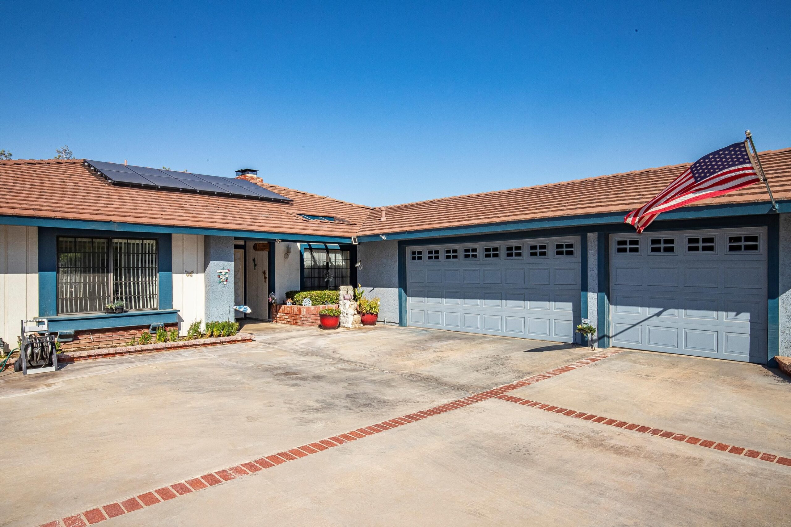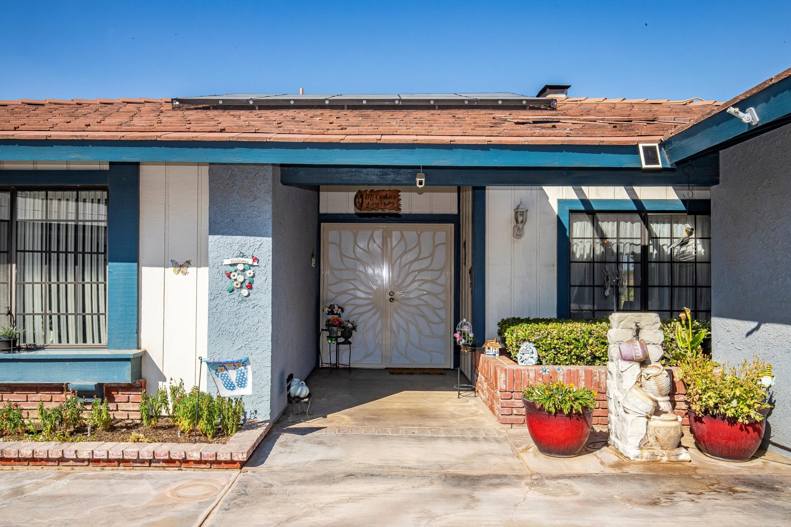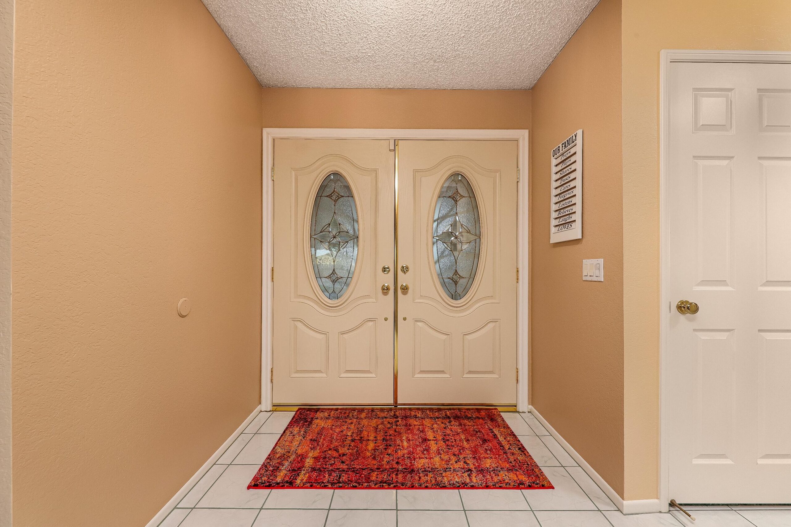43330, Vista Sierra, Lancaster, CA, 93536
43330, Vista Sierra, Lancaster, CA, 93536Basics
- Date added: Added 1 year ago
- Category: Residential
- Type: Single Family Residence
- Status: Active
- Bedrooms: 3
- Bathrooms: 2
- Lot size: 0.34 sq ft
- Year built: 1986
- Lot Size Acres: 0.34 sq ft
- Bathrooms Full: 2
- Bathrooms Half: 0
- County: Los Angeles
- MLS ID: 24005144
Description
-
Description:
Live luxuriously in this custom-built single-story 3 bed + 2 bath home! OWNED SOLAR SYSTEM makes this home energy efficient. The open floor plan offers 2,194 square feet of living space on a sprawling 14,810 square foot lot. Start by greeting your guests at your inviting front porch with a custom double-door entrance and brick-built planter. Well-maintained front yard with mature landscaping, an oversized driveway, and 3-car garage. Enter home to appreciate the wood laminate and tile flooring throughout, vaulted ceilings, and beautiful custom wood beams in the formal living and family room. Large formal dining room perfect for entertaining. The formal living room and family room both offer a gorgeous grand fireplace with custom brick detail from floor to ceiling. The family room also has a ceiling fan and wet bar. The kitchen is elegantly remodeled with recessed lighting, granite countertops, cabinets with soft touch drawer closing, two lazy susan shelving, a garden window, a refrigerator included in appliances, a breakfast bar with pendant lighting, and a dining nook with a ceiling fan. All bedrooms have ample space. The primary bedroom has a ceiling fan, a walk-in closet, and a slider door leading to the backyard. The primary bathroom is tastefully remodeled with dual vanity sinks, granite countertops, a stand-alone shower with granite inlay, and granite trim around the garden tub. The guest bathroom has dual vanity sinks and a tub/shower enclosure. A spacious indoor laundry room with hanging cabinets. Step out back to the serene and beautiful surroundings of lush grass, mature trees, and low-maintenance desertscape. Covered patio, stamped concrete walkways, and block walls. The above-ground spa is included. As an additional bonus, this home backs up to the Prime Desert Woodland Preserve Park, which offers walking trails, artwork scenery, nature's beauty, and wildlife.
Show all description
The home is close to schools, a park, shopping, amenities, and easy access to the freeway for commuters. It's a true must-see!
Location
- Directions: From 40th Street West, go east on Avenue K-4, turn right on Vista Circle Dr., to Pelona Vista and home is at the corner of Pelona and Vista Sierra Dr.
Building Details
- Cooling features: Central Air
- Building Area Total: 2194 sq ft
- Garage spaces: 3
- Roof: Tile
- Construction Materials: Stucco, Wood Siding
- Fencing: Block, Wrought Iron
- Lot Features: Corner Lot
Video
- Virtual Tour URL Unbranded: https://mls.ricoh360.com/b13089fa-cf33-4a56-98a4-d170456d25ce
Miscellaneous
- Listing Terms: VA Loan, Cash, Conventional, FHA
- Compensation Disclaimer: The listing broker's offer of compensation is made only to participants of the MLS where the listing is filed.
- Foundation Details: Slab
- Architectural Style: Tract
- CrossStreet: 40th St. West & Ave. K6
- Road Surface Type: Paved, Public
- Utilities: 220 Electric, Natural Gas Available, Solar, Sewer Connected
- Zoning: LRR110000*
Amenities & Features
- Laundry Features: Laundry Room
- Patio And Porch Features: Covered
- Appliances: Dishwasher, Disposal, Double Oven, Gas Oven, Gas Range, Microwave, Refrigerator
- Heating: Natural Gas
- Pool Features: None
- WaterSource: Public
- Fireplace Features: Family Room, Living Room
- Spa Features: Above Ground
Ask an Agent About This Home
Courtesy of
- List Office Name: Berkshire Hathaway HomeServices Troth, REALTORS
