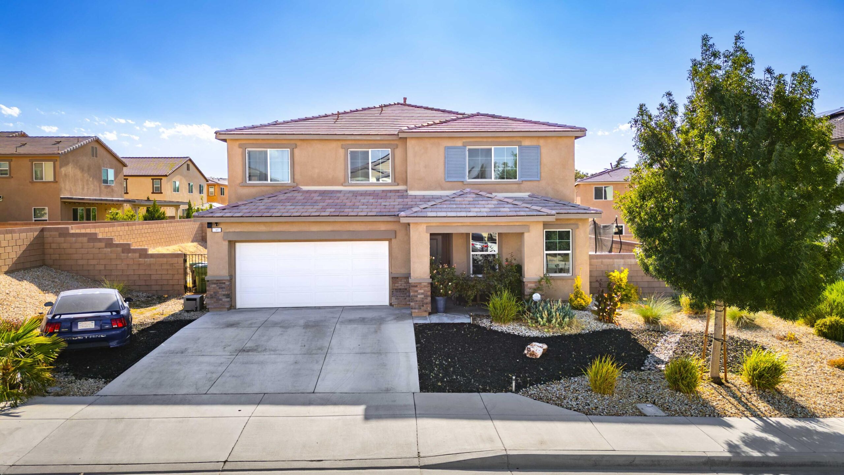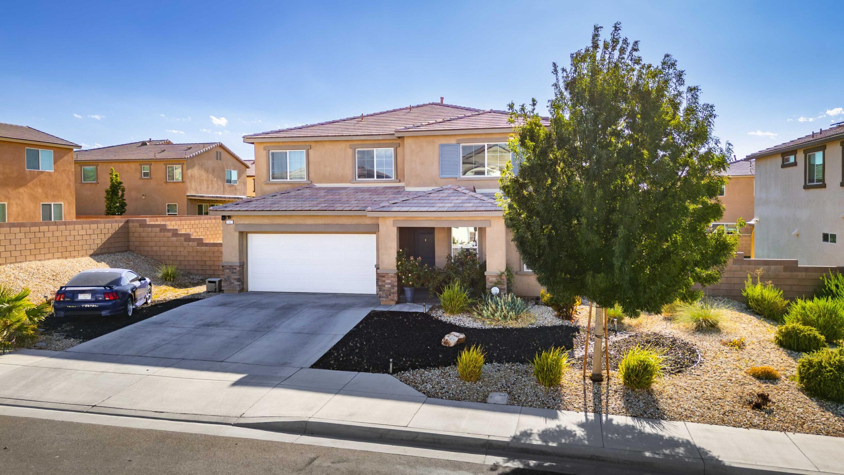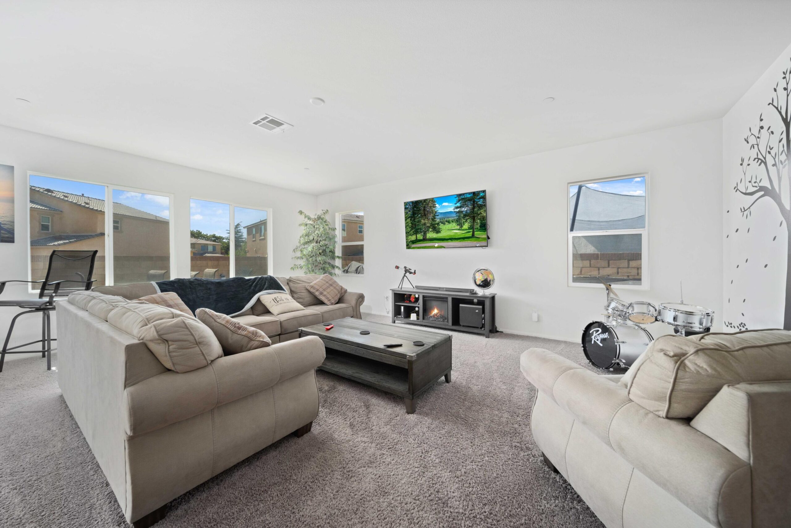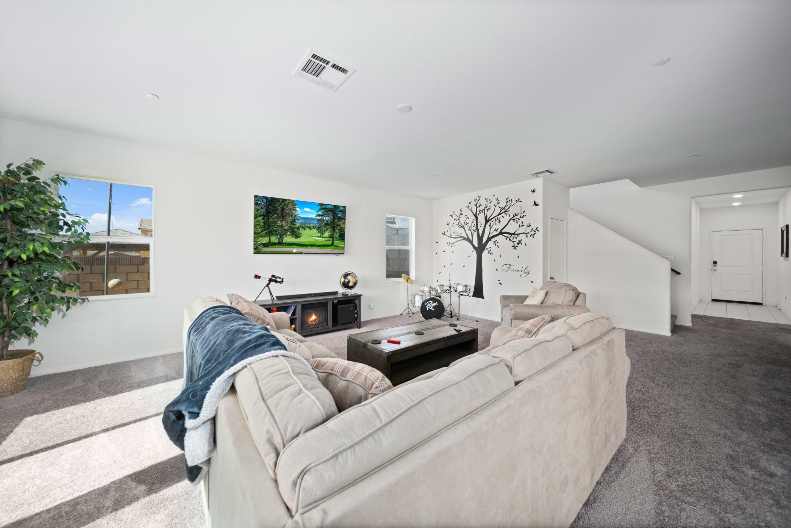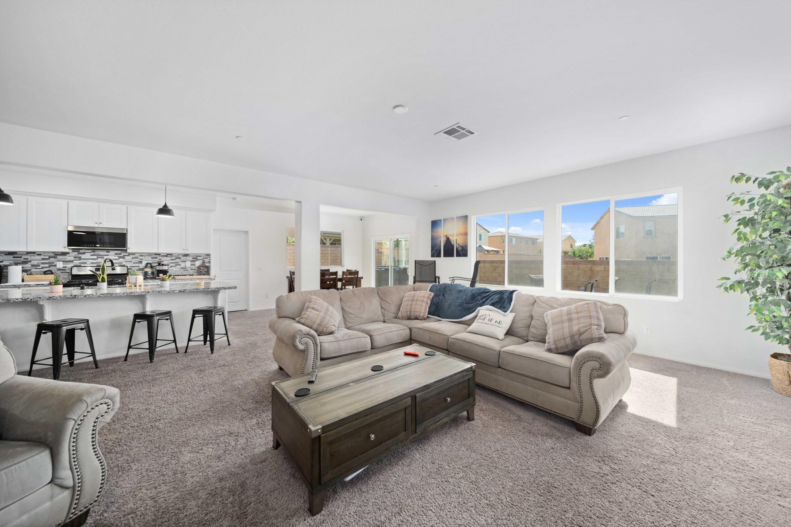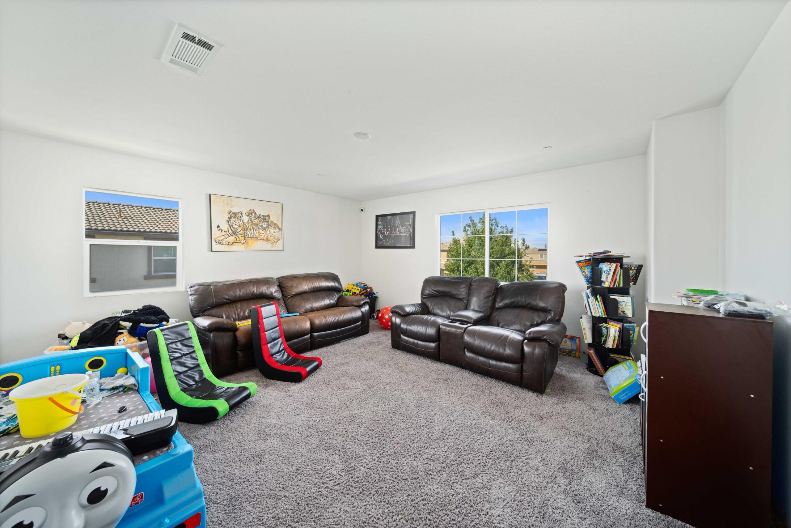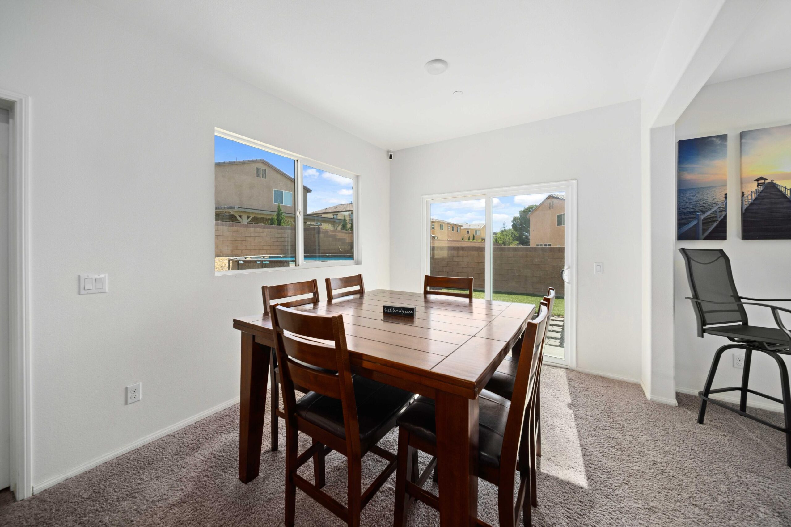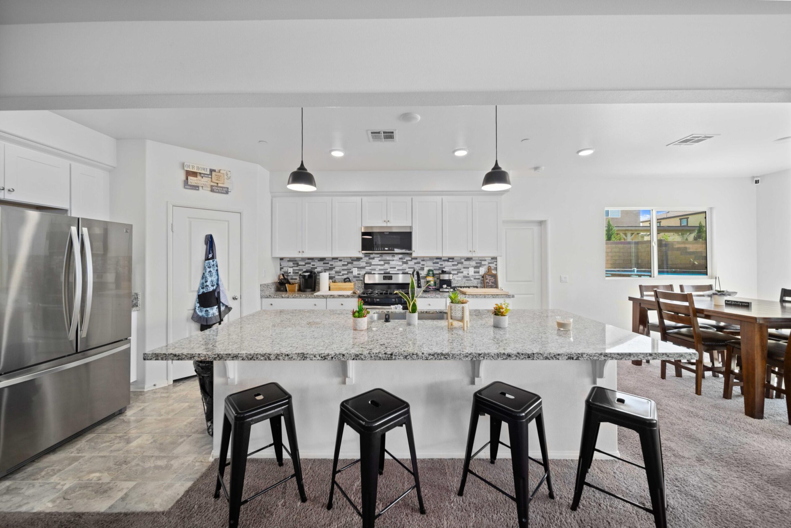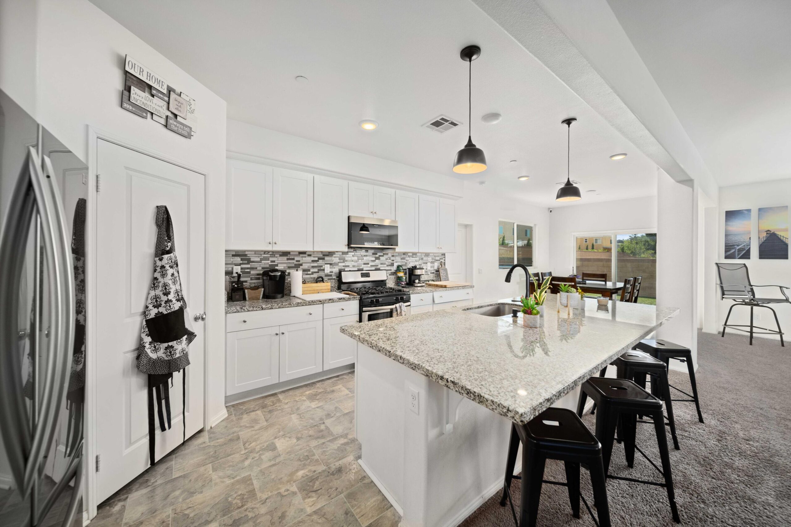44119, Sierra Vista, Lancaster, CA, 93536
44119, Sierra Vista, Lancaster, CA, 93536Basics
- Date added: Added 1 year ago
- Category: Residential
- Type: Single Family Residence
- Status: Active
- Bedrooms: 5
- Bathrooms: 4
- Lot size: 0.18 sq ft
- Year built: 2018
- Lot Size Acres: 0.18 sq ft
- Bathrooms Full: 4
- Bathrooms Half: 0
- County: Los Angeles
- MLS ID: 24005387
Description
-
Description:
Beyond Estates Presents: +TURNKEY+ 5 Beds + 4 FULL BATHS + ORIGINAL OWNERS + 2 MASTER BEDROOMS + MASTERSUITE DOWNSTAIRS + EZ TO SHOW + SOLAR OWNED+ AMAZING LOCATION +
Show all description
Welcome to 44119 Sierra Vista Avenue, an exceptional 5-bedroom, 4-bathroom turnkey home in Lancaster! Thoughtfully designed and maintained by the original owners, this home seamlessly combines style, space, and convenience.
Step inside to a bright, open-concept layout, where the heart of the home is a spacious kitchen featuring granite countertops, a large island, stainless steel appliances, and a stylish tile backsplash. The kitchen flows effortlessly into the inviting family room, ideal for gatherings. This home features two primary suites—including a downstairs suite offering flexible living arrangements for guests or multigenerational families.
Outside, enjoy a fully landscaped backyard complete with a sparkling pool for summer fun, a dedicated playground area, and low-maintenance artificial turf. With owned solar panels, energy savings are yours to enjoy. Set in a prime Lancaster location, this home is close to parks, schools, and shopping, adding to its appeal.
This home is truly move-in ready and easy to show don't miss your chance to own this perfect family retreat!
Location
- Directions: Merge onto CA-138 W/CA-14 N Take exit 43 for 20th St W Take W Ave J8 to Sierra Vista Dr
Building Details
- Cooling features: Central Air
- Building Area Total: 3009 sq ft
- Garage spaces: 2
- Roof: Tile
- Construction Materials: Stucco
- Fencing: Block
Miscellaneous
- Listing Terms: VA Loan, 1031 Exchange, Cash, Conventional, FHA
- Compensation Disclaimer: .
- Foundation Details: Slab
- Architectural Style: Modern
- CrossStreet: Wave J-6
- Road Surface Type: Paved
- Utilities: Natural Gas Available, Solar, Sewer Connected
- Zoning: LRR17500*
Amenities & Features
- Appliances: Dishwasher, Gas Oven, None
- Flooring: Carpet
- Heating: Natural Gas
- Parking Features: RV Access/Parking
- Pool Features: Above Ground
- WaterSource: Public
- Fireplace Features: None
Ask an Agent About This Home
Courtesy of
- List Office Name: eXp Realty of Greater Los Angeles, Inc.
