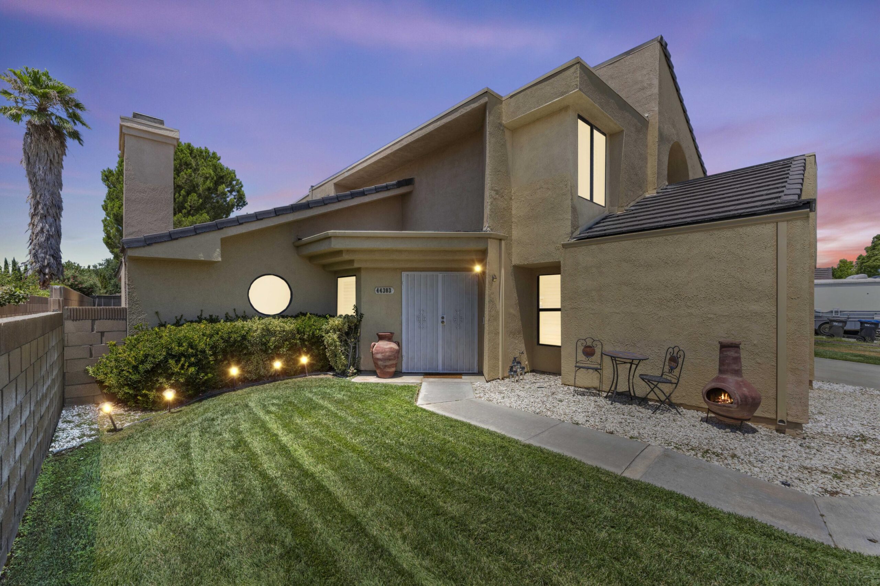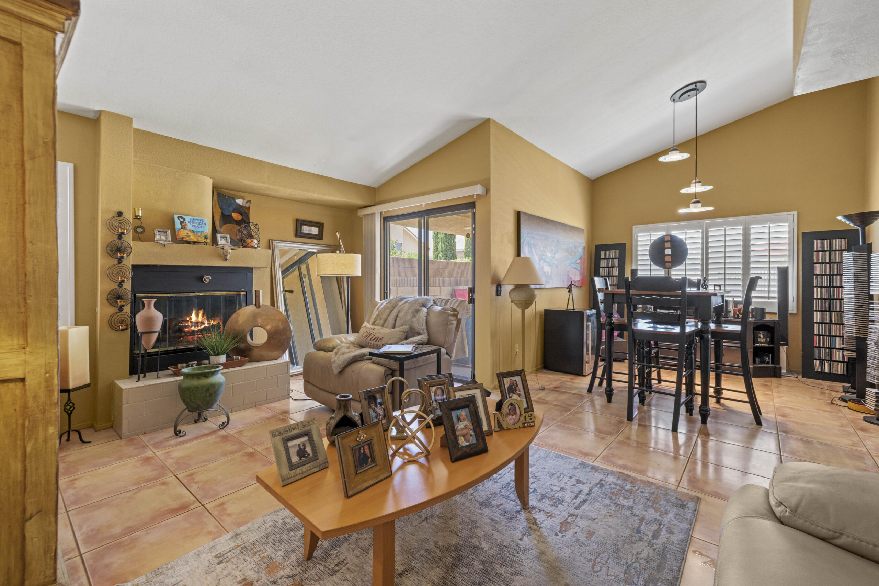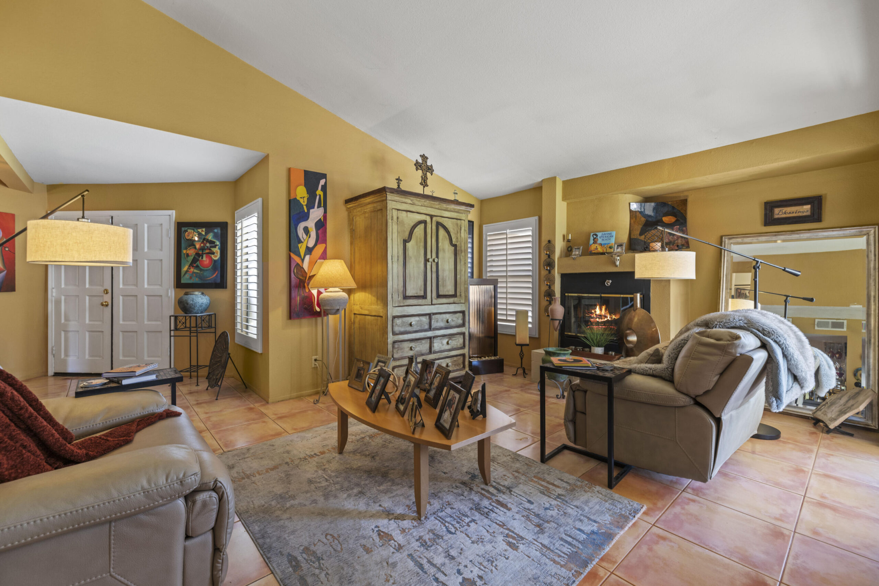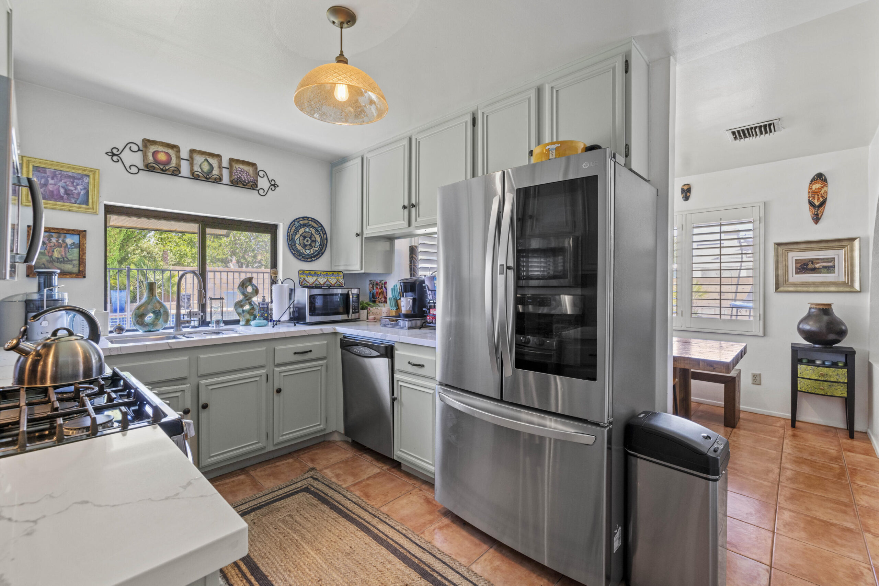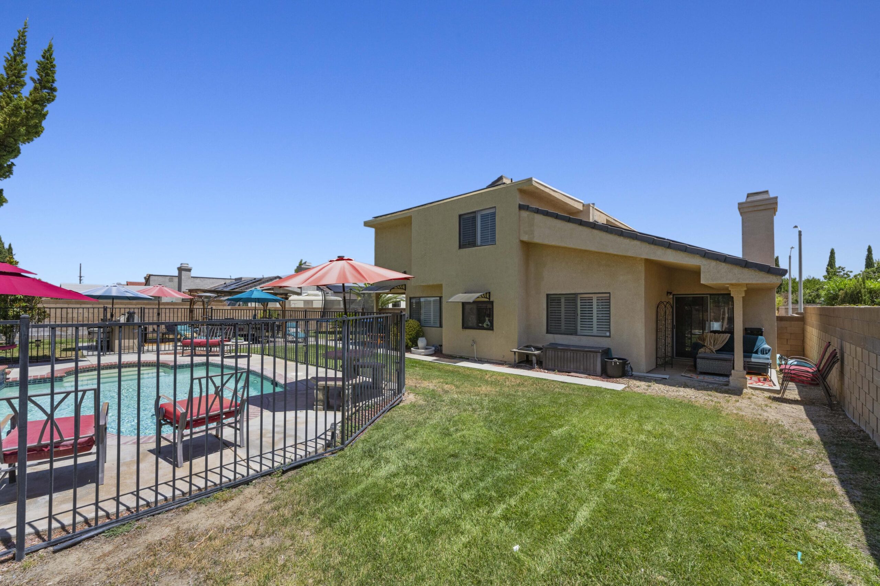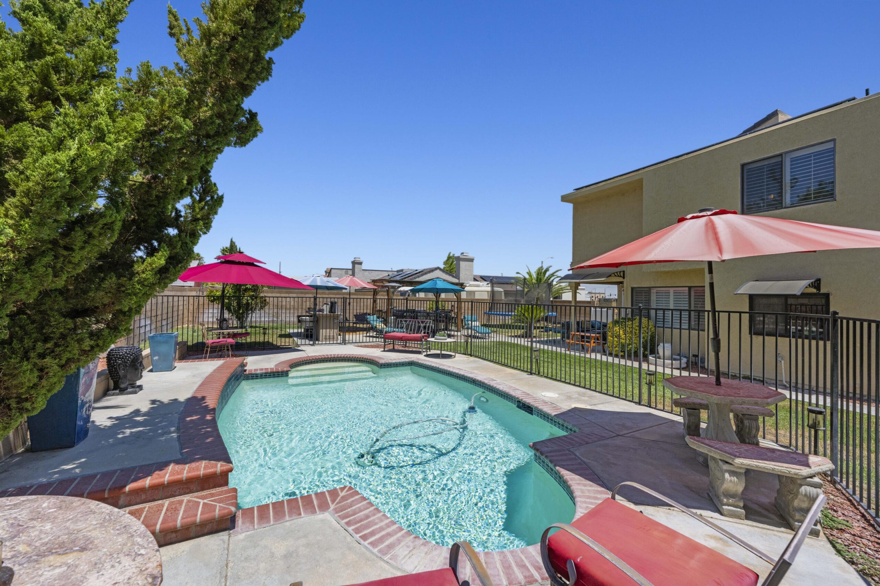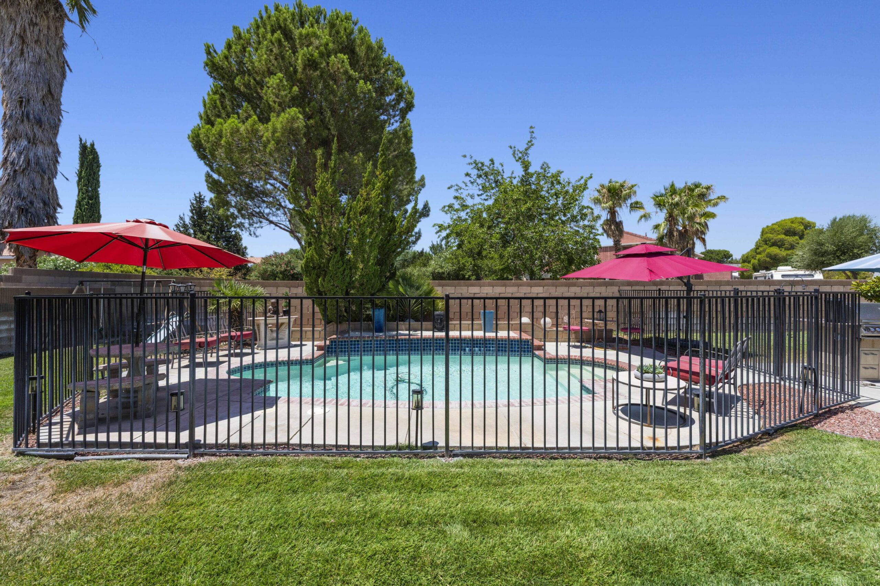44303, 36th Street West, Lancaster, CA, 93536
44303, 36th Street West, Lancaster, CA, 93536Basics
- Date added: Added 1 year ago
- Category: Residential
- Type: Single Family Residence
- Status: Active
- Bedrooms: 5
- Bathrooms: 3
- Lot size: 0.22 sq ft
- Year built: 1988
- Lot Size Acres: 0.22 sq ft
- Bathrooms Full: 3
- Bathrooms Half: 0
- County: Los Angeles
- MLS ID: 24005462
Description
-
Description:
Experience ultimate comfort and style in this stunning 5-bedroom, 3-bathroom home, perfect for hosting and relaxing. The entire first floor features 18x18 ceramic tile flooring, adding sophistication to your living space. Equipped with stainless steel appliances and quartz countertops, the modern kitchen combines style and functionality. A wet bar seamlessly connects the family room and living room, complemented by a formal dining area and a breakfast nook. Plantation shutters throughout, enhancing the home's charm. Enjoy three cozy fireplaces, including a dual-sided one in the primary bedroom and retreat, perfect for cozy evenings. The fifth bedroom serves as a private retreat to the master bedroom, providing a serene haven. Both upstairs bathrooms are full baths with double sinks, and the primary bathroom suite features a walk-in closet, skylight, and private toilet closet. The downstairs bedroom includes an adjacent full bathroom, and all bathrooms have elegant tile floors. Step outside to park-like grounds with an inground swimming pool, covered patio, cabana with a spa, and a built-in barbecue. Block wall fencing ensures privacy, making it the ideal setting for family gatherings. This home is the perfect blend of luxury, comfort, and entertainment, ready for you to make unforgettable memories. Close to schools and shopping.
Show all description
Location
- Directions: Avenue J to 36th St W. Go south to the property
Building Details
- Cooling features: Central Air
- Building Area Total: 2386 sq ft
- Garage spaces: 2
- Roof: Tile
- Construction Materials: Frame
- Fencing: Back Yard, Block
- Lot Features: Rectangular Lot, Sprinklers In Front, Sprinklers In Rear
Miscellaneous
- Listing Terms: VA Loan, Cash, Conventional, FHA
- Compensation Disclaimer: .
- Foundation Details: Slab
- Architectural Style: Modern
- CrossStreet: Avenue J
- Road Surface Type: Paved, Public
- Utilities: 220 Electric, Cable TV, Natural Gas Available, Solar, Sewer Connected
- Zoning: R1
Amenities & Features
- Laundry Features: Laundry Room, Upstairs
- Patio And Porch Features: Covered, Slab
- Appliances: Dishwasher, Disposal, Gas Range
- Exterior Features: Barbecue
- Flooring: Carpet, Tile
- Heating: Natural Gas
- Parking Features: RV Access/Parking
- Pool Features: In Ground, Gunite
- WaterSource: Public
- Fireplace Features: Family Room, Gas, Living Room, Woodburning, Master Bedroom
- Spa Features: Above Ground
Ask an Agent About This Home
Courtesy of
- List Office Name: Keller Williams Realty A.V.
