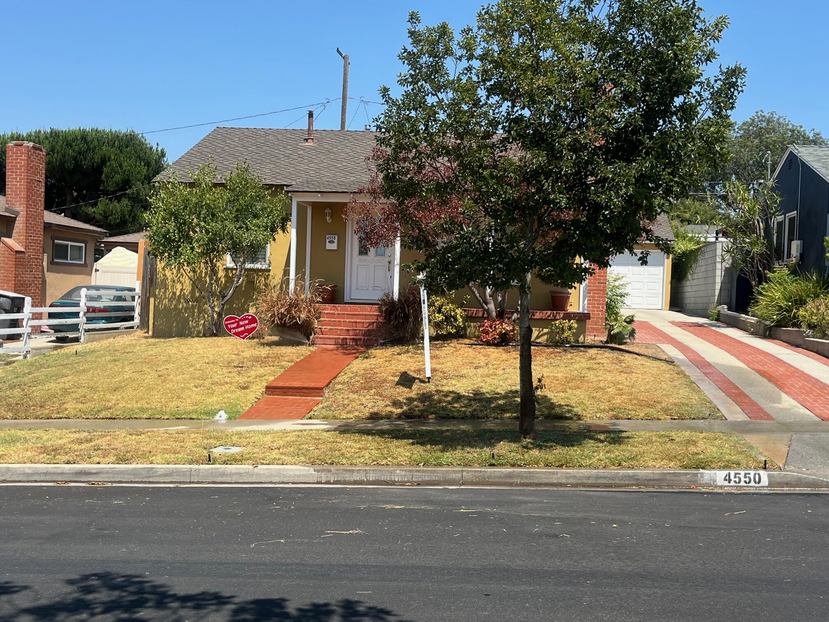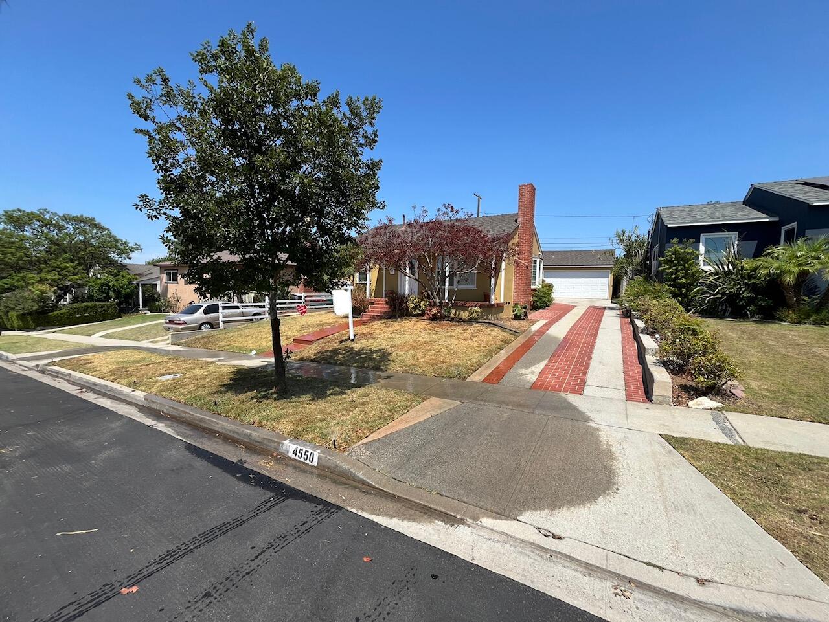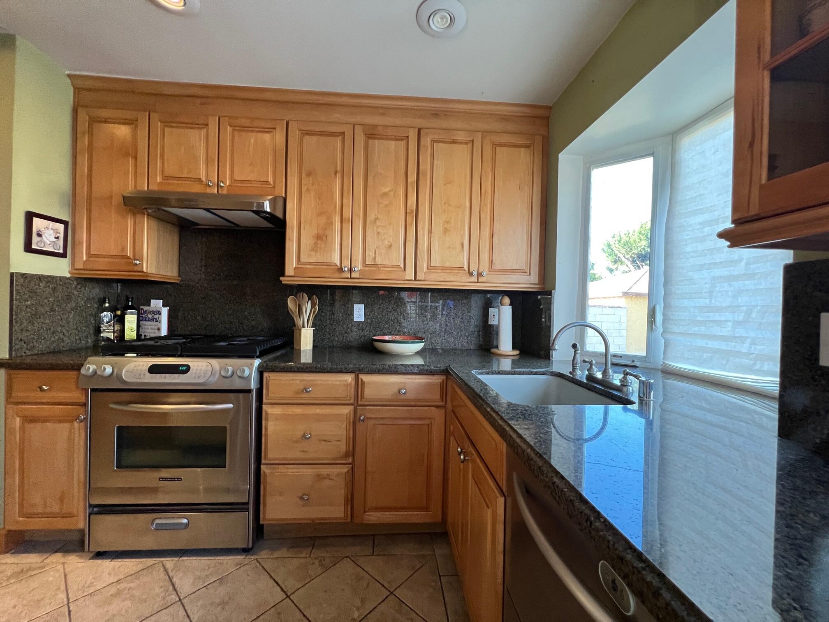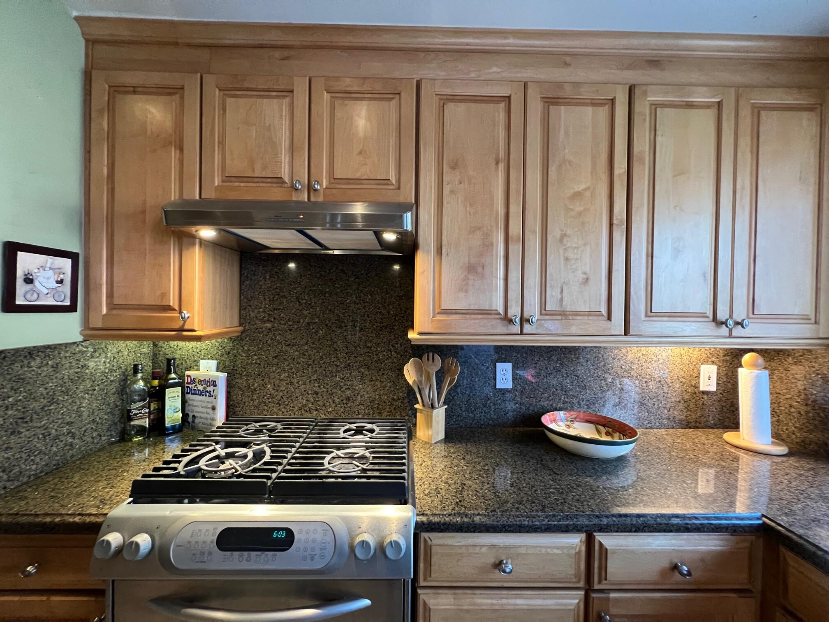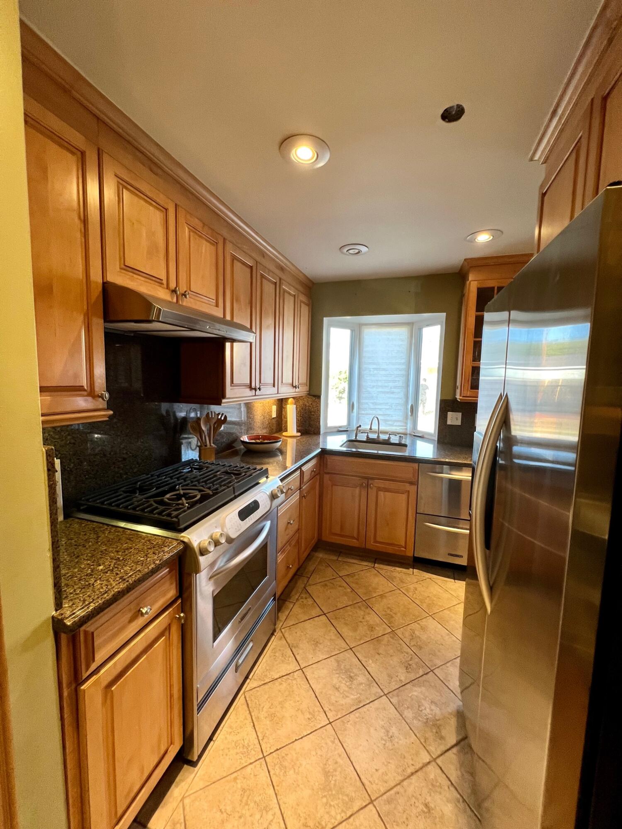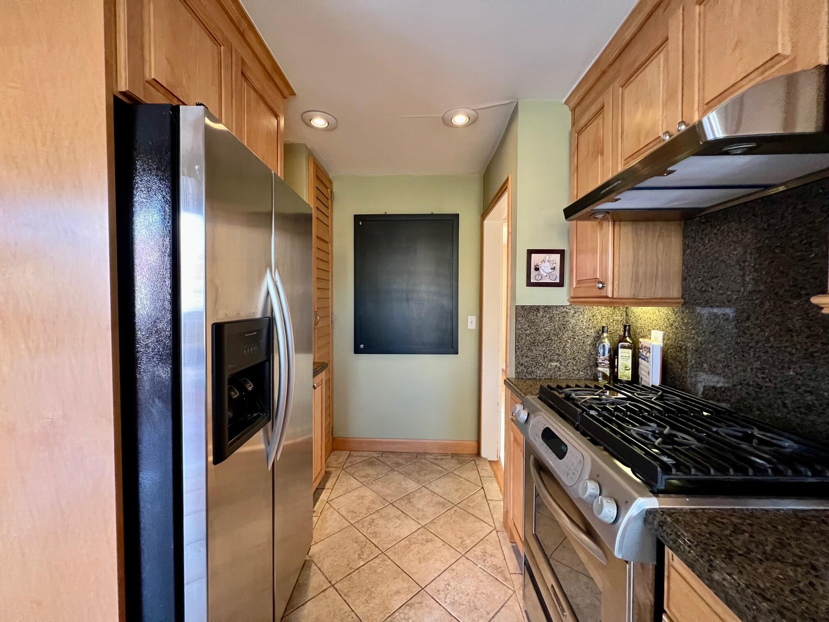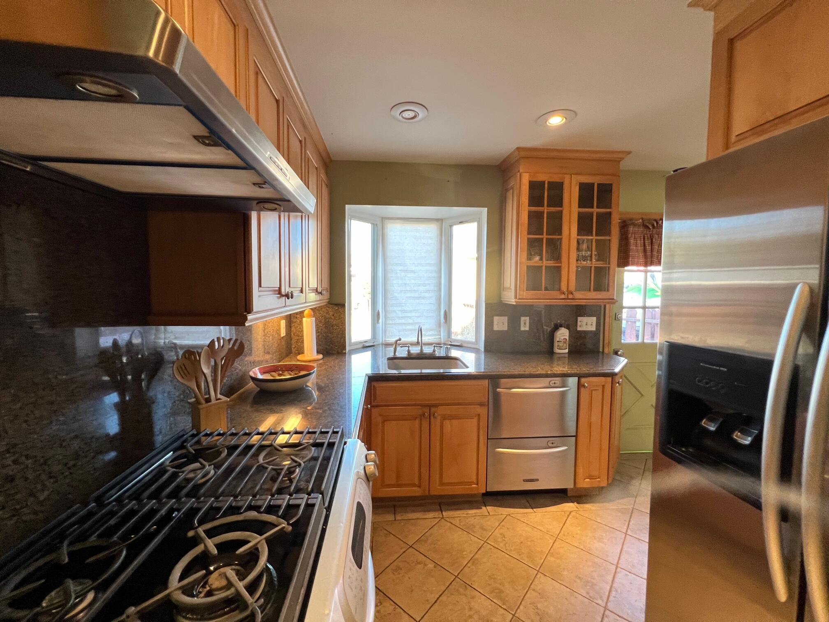4550, Whaley, Long Beach, CA, 90807
4550, Whaley, Long Beach, CA, 90807Basics
- Date added: Added 1 year ago
- Category: Residential
- Type: Single Family Residence
- Status: Active
- Bedrooms: 2
- Bathrooms: 1
- Lot size: 0.12 sq ft
- Year built: 1945
- Lot Size Acres: 0.12 sq ft
- Bathrooms Full: 0
- Bathrooms Half: 0
- County: Los Angeles
- MLS ID: 24005495
Description
-
Description:
''Discover this delightful Long Beach residence nestled in the sought-after Bixby Knolls neighborhood. Boasting two bedrooms and one bathroom, the home features a spacious backyard ideal for relaxation or entertaining.
The kitchen has been tastefully renovated with granite countertops, upgraded cabinets, stainless steel appliances, and modern lighting fixtures. A welcoming living room showcases original hardwood floors, a cozy fireplace, and large windows that enhance the space with natural light. An ample dining area with a bay window offers a charming setting. The bathroom was updated with walk in tile shower and
granite countertop cabinet.Throughout the home, all windows have been updated and include beautiful custom wood shutters. Additional features include central air conditioning/heating, tankless water heater, and fresh exterior paint.
Outside, the backyard provides ample space for gatherings and leisure. A detached two-car garage and driveway offer plenty of parking.
Conveniently located near shopping, dining, schools, and entertainment, this Bixby Knolls gem is sure to impress. Don't miss out—schedule your viewing today!''
Show all description
Location
- Directions: Atlantic to 46th st Turn right, left on Whaley House on left side of street
Building Details
- Cooling features: Central Air
- Building Area Total: 806 sq ft
- Garage spaces: 2
- Roof: Shingle
- Construction Materials: Frame, Stucco
- Fencing: Back Yard, Block, Wood
- Lot Features: Rectangular Lot
Miscellaneous
- Listing Terms: VA Loan, Cash, Conventional, FHA
- Compensation Disclaimer: The listing broker's offer of compensation is made only to participants of the MLS where the listing is filed.
- Foundation Details: Raised
- Architectural Style: Traditional
- CrossStreet: E 46th St
- Pets Allowed: Yes
- Road Surface Type: Paved, Public
- Utilities: Natural Gas Available, Sewer Connected
- Zoning: LBR1N
Amenities & Features
- Laundry Features: In Garage
- Appliances: Disposal, Gas Range, Refrigerator, None
- Exterior Features: Lighting
- Flooring: Hardwood, Tile
- Heating: Natural Gas
- Parking Features: RV Access/Parking
- Pool Features: None
- WaterSource: Public
- Fireplace Features: Living Room, Woodburning
Ask an Agent About This Home
Courtesy of
- List Office Name: Coldwell Banker-A Hartwig Co.

