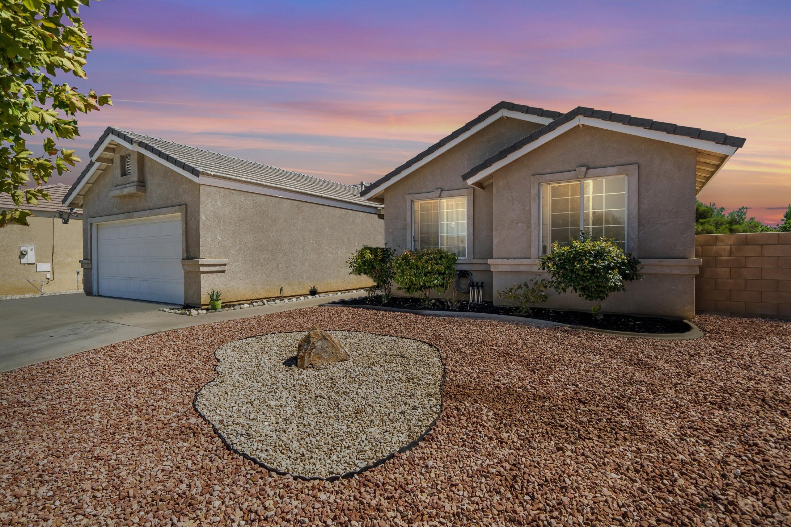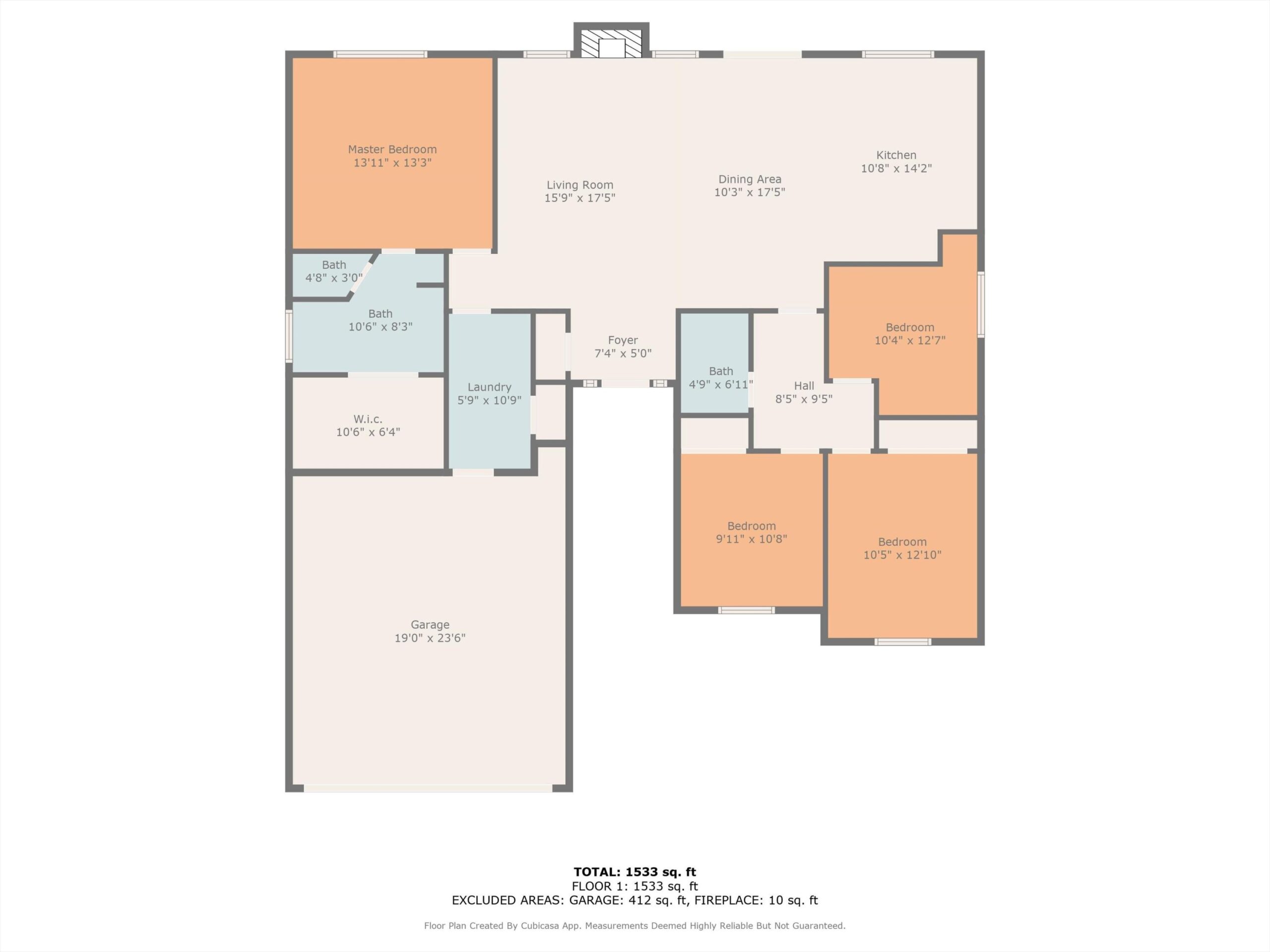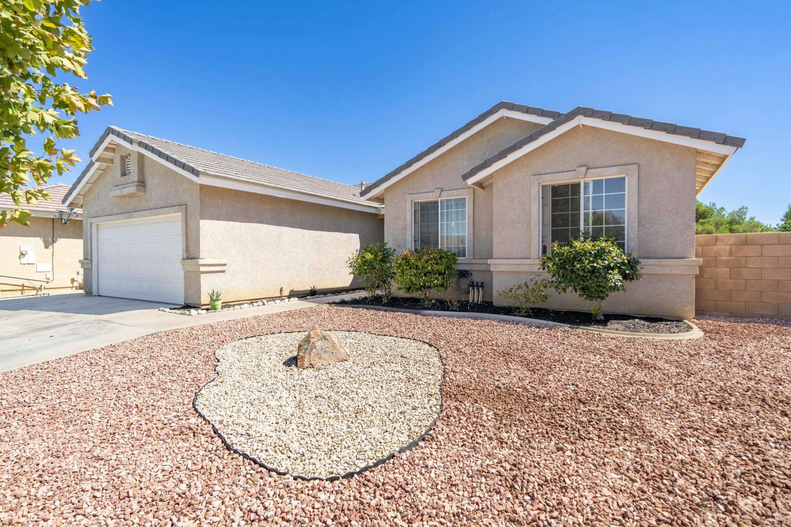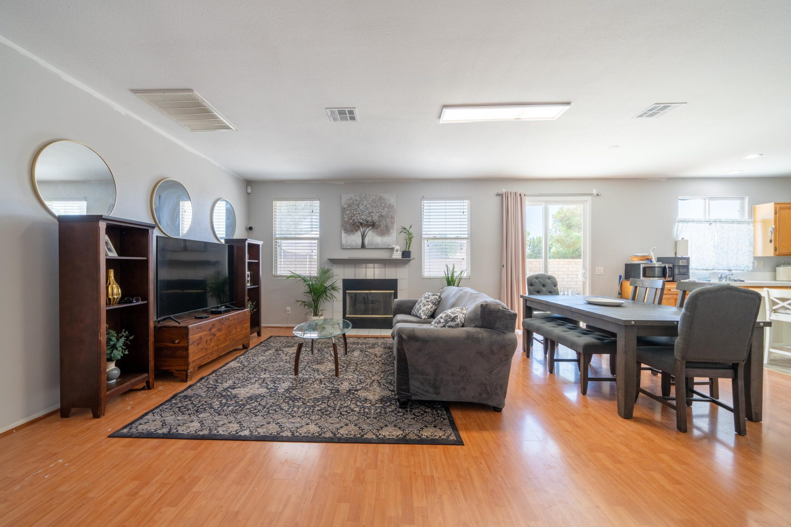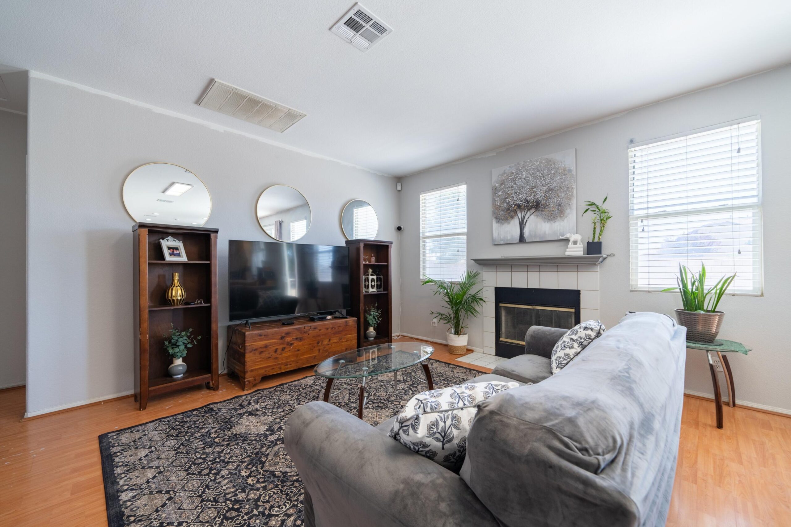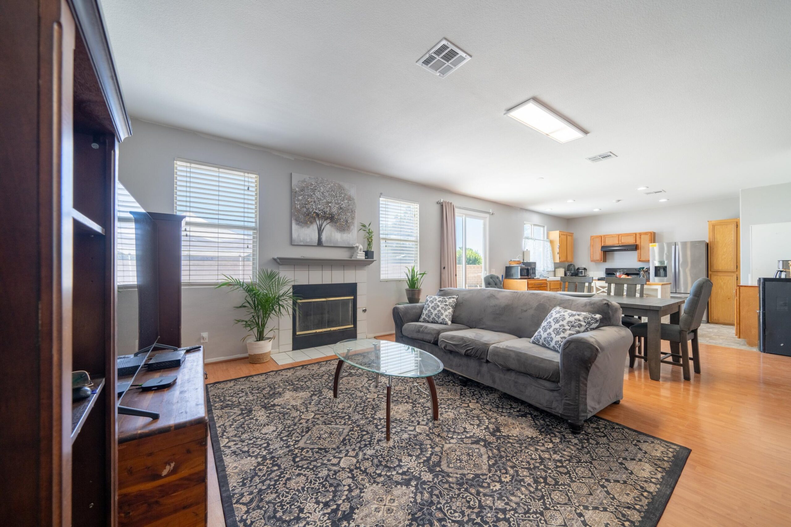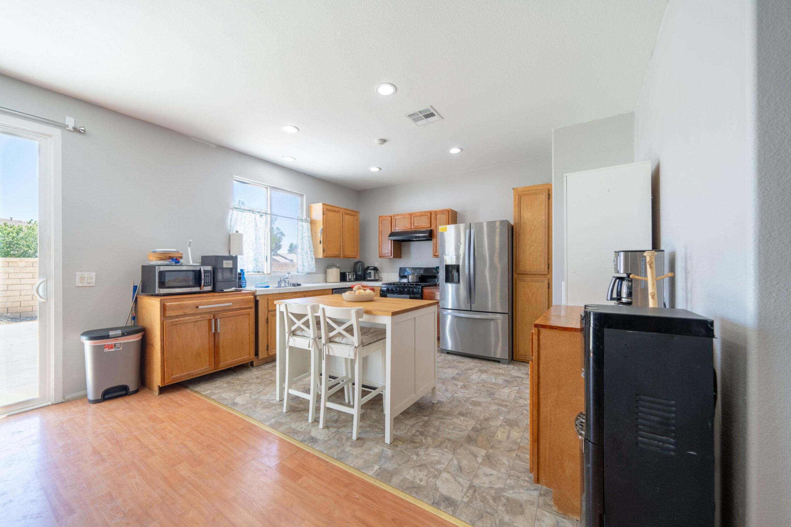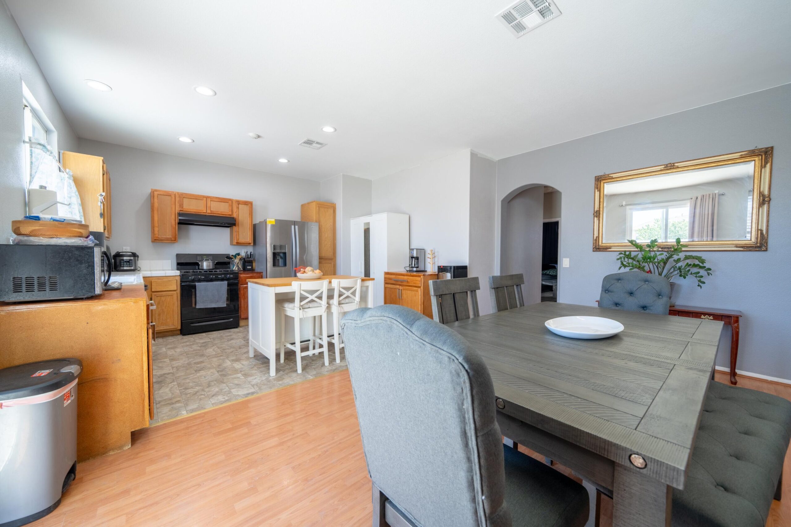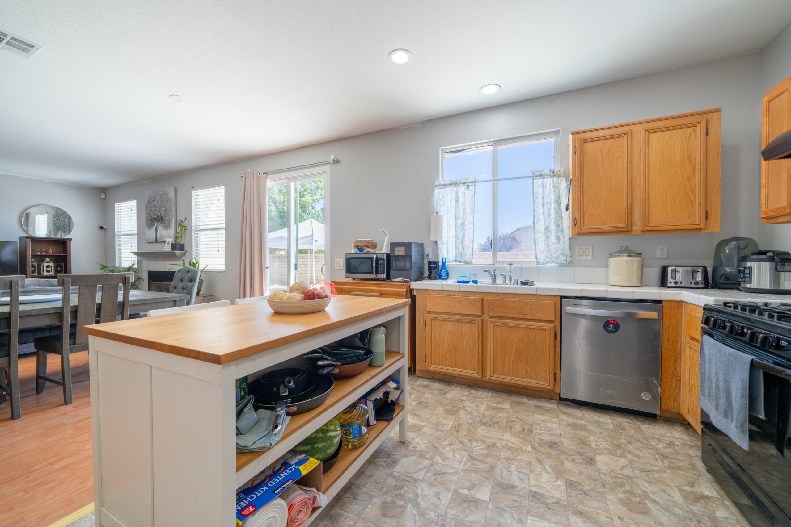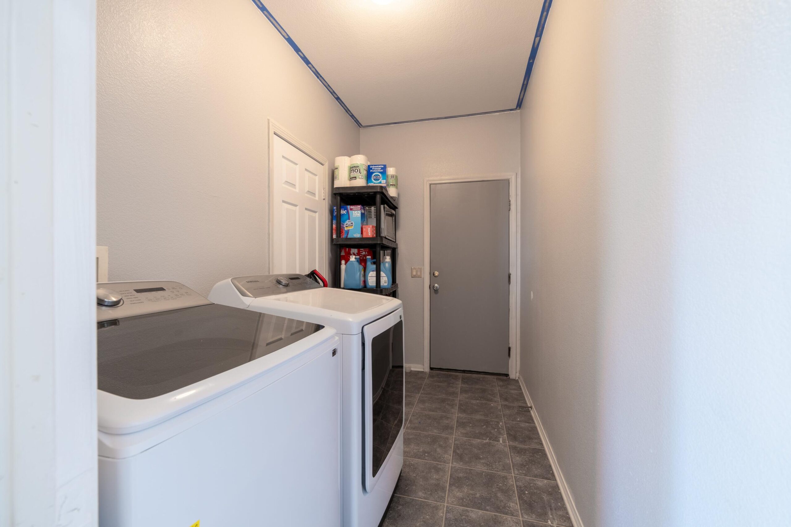1786, Linn, Lancaster, CA, 93535
1786, Linn, Lancaster, CA, 93535Basics
- Date added: Added 1 year ago
- Category: Residential
- Type: Single Family Residence
- Status: Active
- Bedrooms: 4
- Bathrooms: 2
- Lot size: 0.18 sq ft
- Year built: 2002
- Lot Size Acres: 0.18 sq ft
- Bathrooms Full: 2
- Bathrooms Half: 0
- County: Los Angeles
- MLS ID: 24005970
Description
-
Description:
*Unlocking the Doors to Tomorrow* Welcome to your spacious oasis in Lancaster, California! This beautifully maintained 4-bedroom, 2-bathroom single story home, built in 2002, offers the perfect blend of comfort, convenience, and modern charm.
Step inside to discover an inviting open floor plan that seamlessly connects the living, dining, and kitchen areas. The updated kitchen features sleek countertops, contemporary cabinetry, and stainless steel appliances, making it a chef's delight and ideal for hosting gatherings with family and friends.
The primary suite is generously sized, providing a private retreat with ample closet space and a well-appointed ensuite bathroom.
Say goodbye to carpet—this home boasts stylish tile or vinyl flooring throughout, ensuring easy maintenance and a clean, allergen-friendly environment.
Outside, enjoy California living at its best in the expansive backyard, complete with a poured slab patio that's perfect for al fresco dining, entertaining, or simply relaxing under the sun. The large lot offers plenty of room for gardening, play areas, or even adding a pool, making it a haven for outdoor enthusiasts.
Located near schools, houses of worship, shopping centers, and major freeways, this home offers unparalleled convenience and accessibility without compromising on tranquility and privacy.
Don't miss out on this opportunity to own a move-in ready home in a sought-after Lancaster neighborhood. Schedule your showing today and envision the lifestyle this home has to offer!
Show all description
Location
- Directions: East on Ave I. Left on 18th Street East. Quick left on Linn Way. Home on the south side of Linn Way
Building Details
- Cooling features: Central Air
- Building Area Total: 1621 sq ft
- Garage spaces: 2
- Roof: Shingle
- Construction Materials: Stucco, Wood Siding
- Fencing: Block, Vinyl
Miscellaneous
- Listing Terms: VA Loan, 1031 Exchange, Cash, Conventional, FHA
- Foundation Details: Slab
- Architectural Style: Traditional
- CrossStreet: 18th Street East and Ave I.
- Pets Allowed: Yes
- Road Surface Type: Paved, Public
- Utilities: 220 Electric, Cable TV, Internet, Natural Gas Available, Solar
- Zoning: LRR1
Amenities & Features
- Laundry Features: Laundry Room, Gas Hook-up
- Patio And Porch Features: Slab
- Appliances: Dishwasher, Disposal, Gas Oven, Gas Range, Microwave, None
- Flooring: Tile
- Heating: Natural Gas
- Parking Features: RV Access/Parking
- Pool Features: None
- WaterSource: Public
- Fireplace Features: Family Room, Gas
Ask an Agent About This Home
Courtesy of
- List Office Name: Berkshire Hathaway HomeServices Troth, REALTORS
