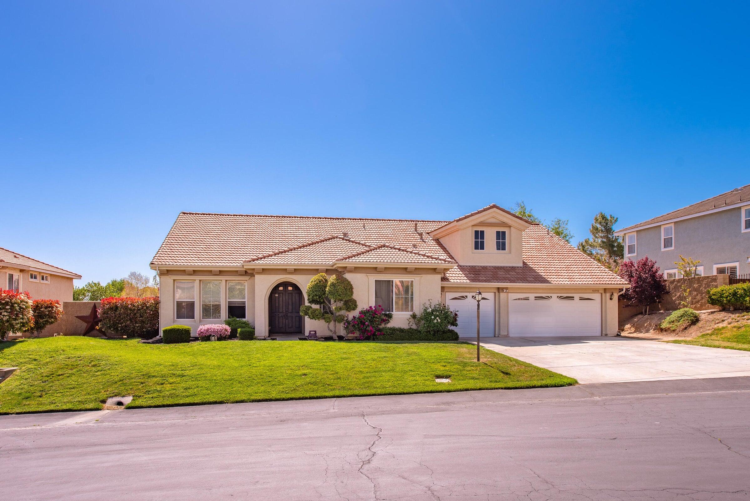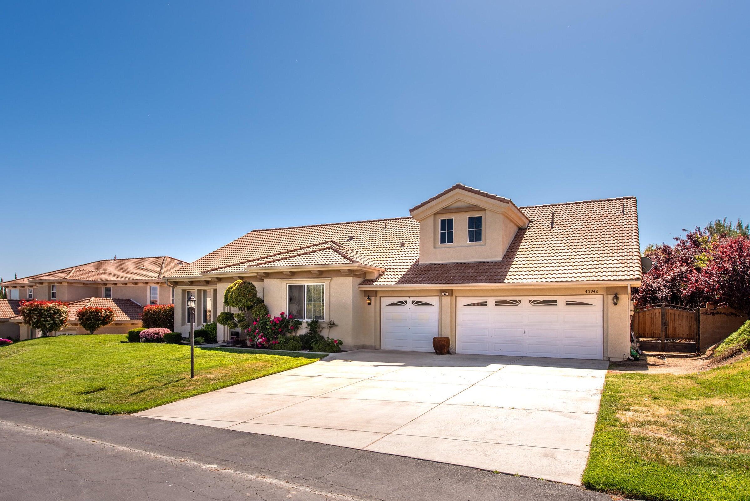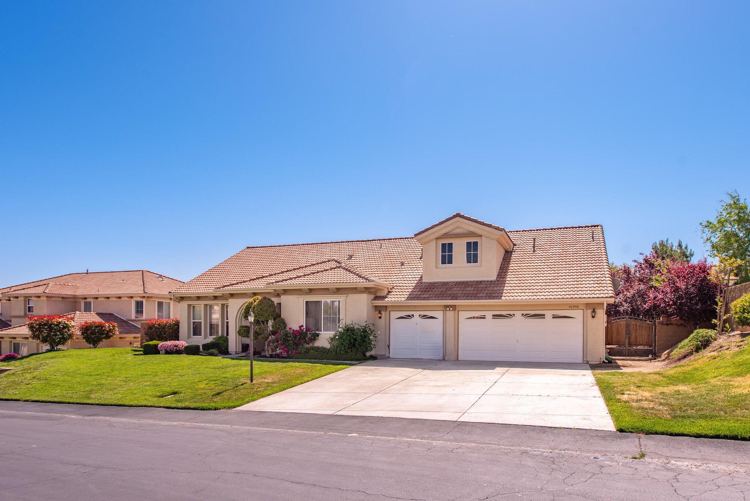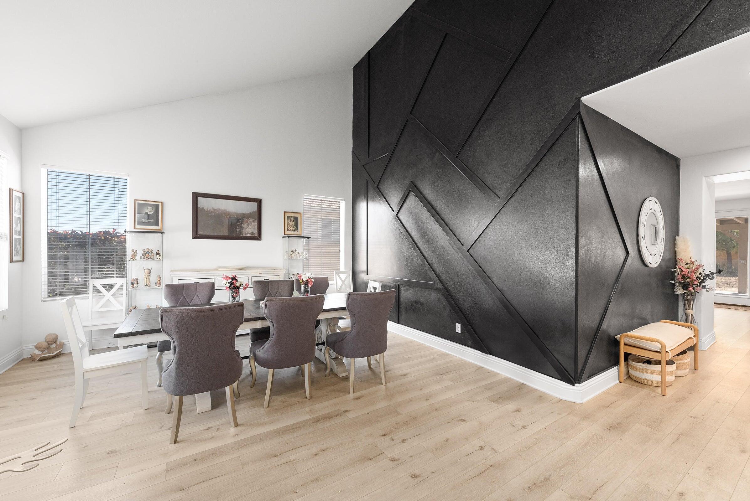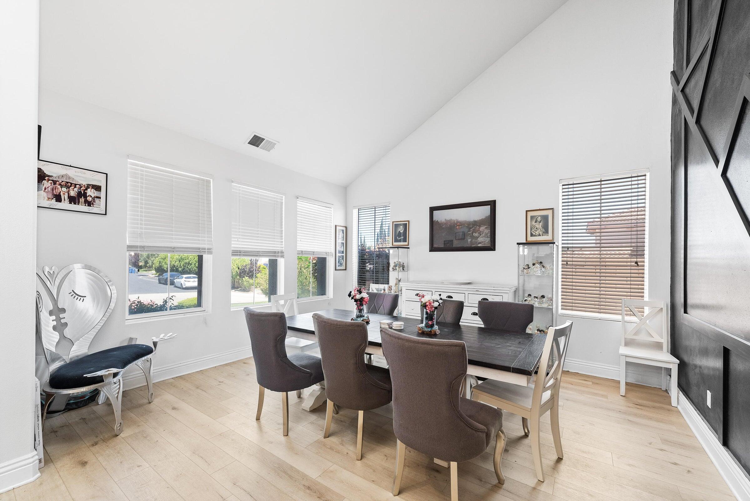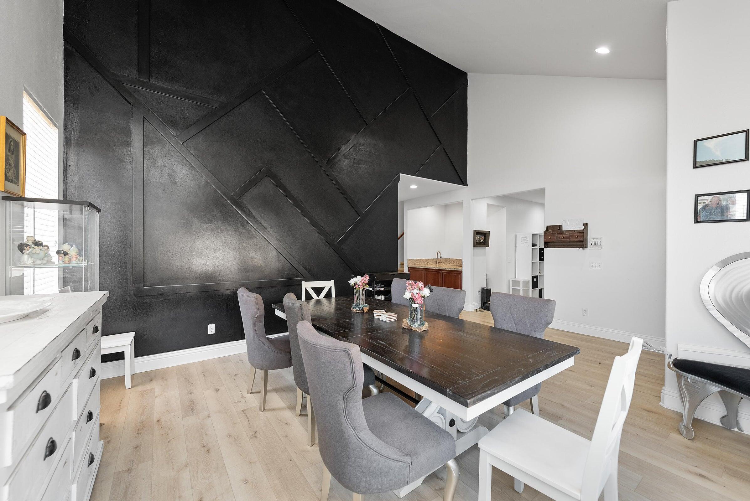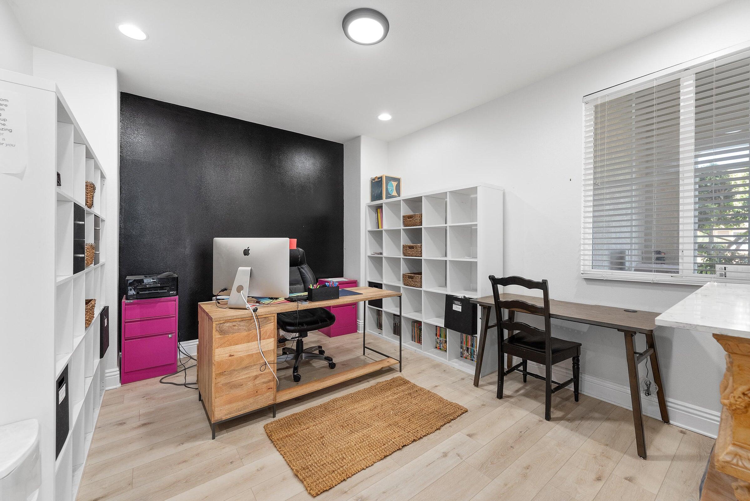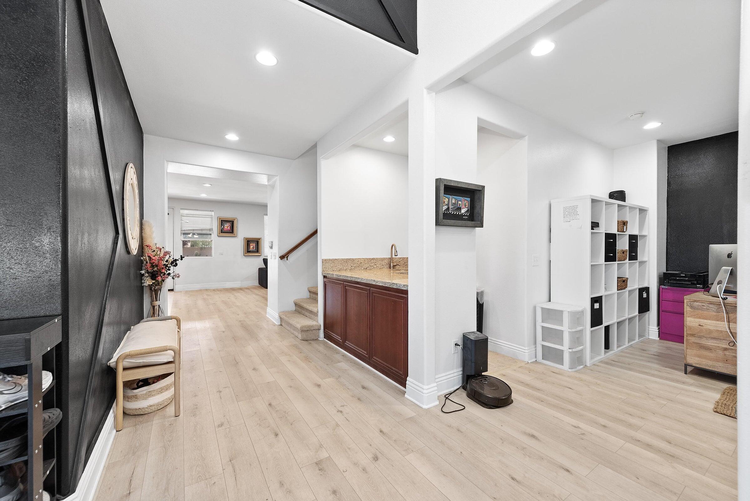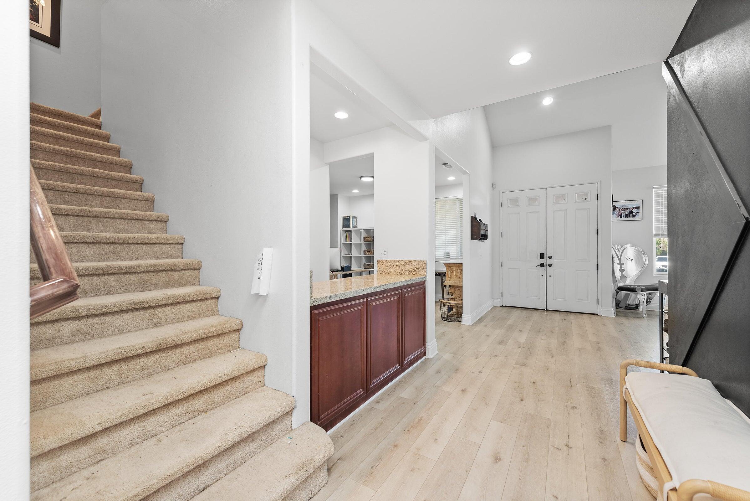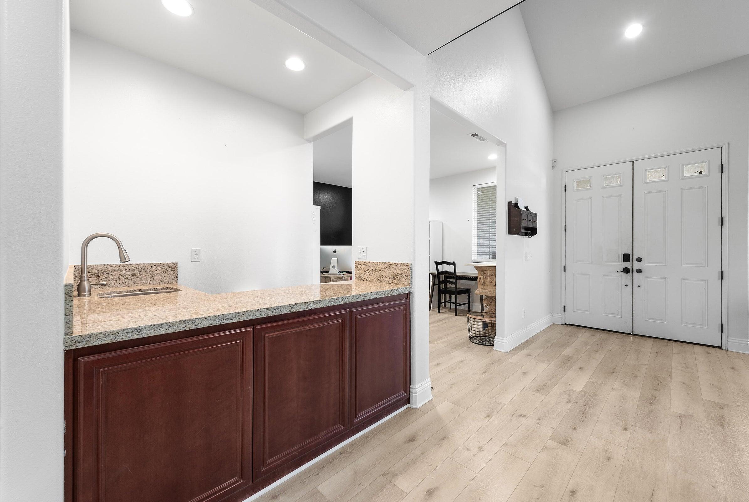40948, Ridgegate, Palmdale, CA, 93551
40948, Ridgegate, Palmdale, CA, 93551Basics
- Date added: Added 1 year ago
- Category: Residential
- Type: Single Family Residence
- Status: Active
- Bedrooms: 4
- Bathrooms: 3
- Lot size: 0.47 sq ft
- Year built: 2003
- Lot Size Acres: 0.47 sq ft
- Bathrooms Full: 3
- Bathrooms Half: 0
- County: Los Angeles
- MLS ID: 24006298
Description
-
Description:
BEAUTIFUL TWO STORY HOME IN DESIRED PALMDALE NEIGHBORHOOD this is your dream home in the exclusive Renaissance gated community, featuring a sprawling 3,607 square foot layout with four bedrooms and three bathrooms, all situated on a massive 20,473 square foot lot. The ground floor is adorned with stylish, waterproof farmhouse flooring, offering both elegance and durability for your home. The Master Bedroom and Bathroom are on the first floor with an amazing walk in closet . The kitchen is a culinary dream, equipped with high-end Viking stainless steel appliances, a large 13x12 farmhouse pantry, elegant granite countertops, and a spacious center island, ideal for entertaining and culinary exploits. Outside, a vast 1600 square foot covered patio awaits, complete with ceiling fans for comfortable outdoor living. This area is equipped with a 100amp sub-panel, making it ready for RV parking or a future pool installation, offering a myriad of entertainment and leisure opportunities. Situated on a substantial lot in a sought-after neighborhood near schools and shopping centers, this property beautifully combines luxury, comfort, and expansive outdoor living. Discover this exceptional home, where elegance converges with convenience, providing the perfect sanctuary.
Show all description
This is a Home you will not want to miss!
Location
- Directions: Fwy 14; Exit Ave N; West on Ave N; South (left) on 53rd St W; East (left) on Northridge Dr; South (right) on Ridgegate Ln. Property is located towards to top of the street on the left side.
Building Details
- Cooling features: Central Air
- Building Area Total: 3607 sq ft
- Garage spaces: 3
- Roof: Tile
- Construction Materials: Stucco, Wood Siding
Miscellaneous
- Listing Terms: Conventional, FHA
- Foundation Details: Slab
- Architectural Style: Spanish
- CrossStreet: Ave N and 53rd Ste West
- Road Surface Type: Paved, Private
- Utilities: Natural Gas Available, Sewer Connected
- Zoning: ResidentialPDR1
Amenities & Features
- Appliances: Dishwasher, Double Oven, Gas Range, Microwave, None
- Parking Features: RV Access/Parking
- Pool Features: None
- WaterSource: Public
- Fireplace Features: Family Room
Ask an Agent About This Home
Fees & Taxes
- Association Fee Includes: Security
Courtesy of
- List Office Name: Keller Williams Realty A.V.
