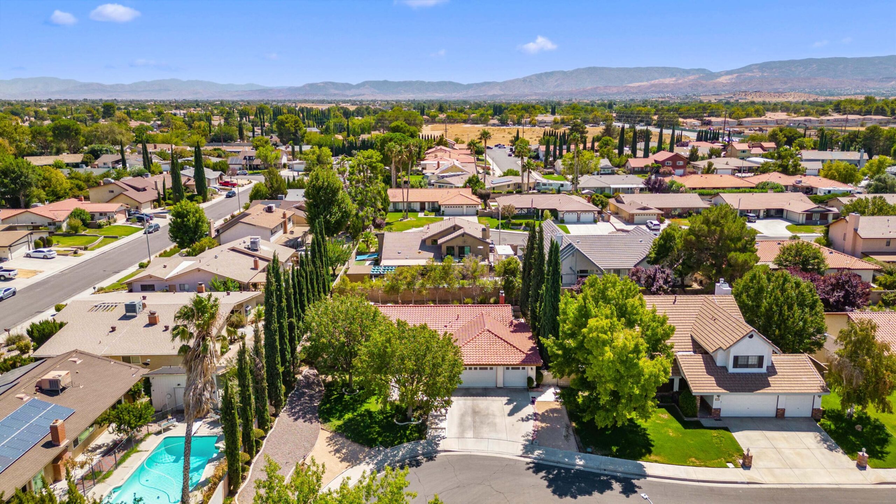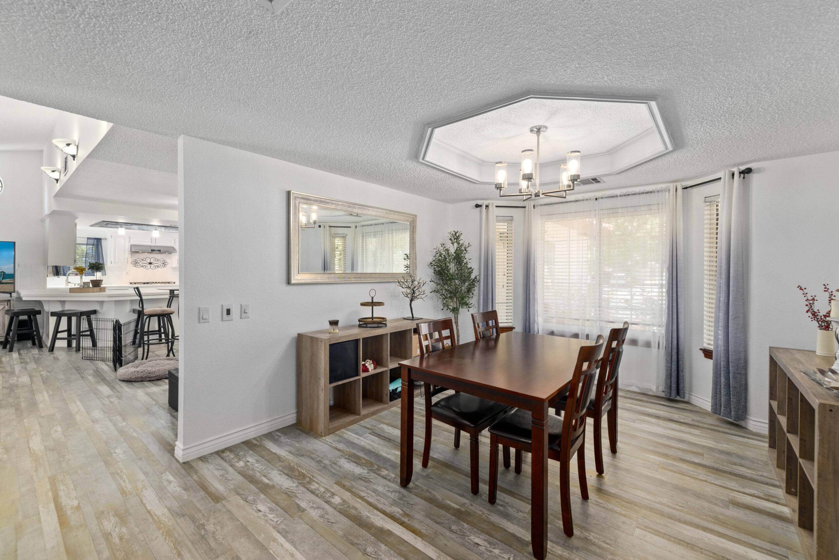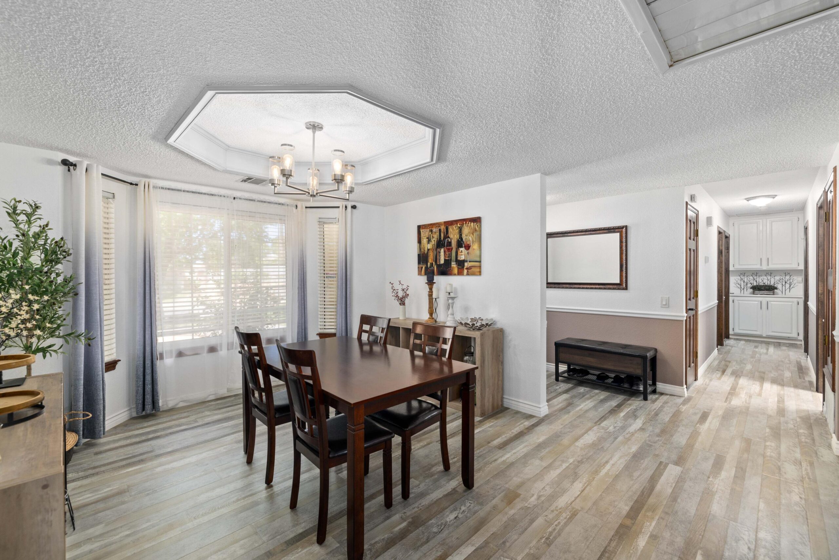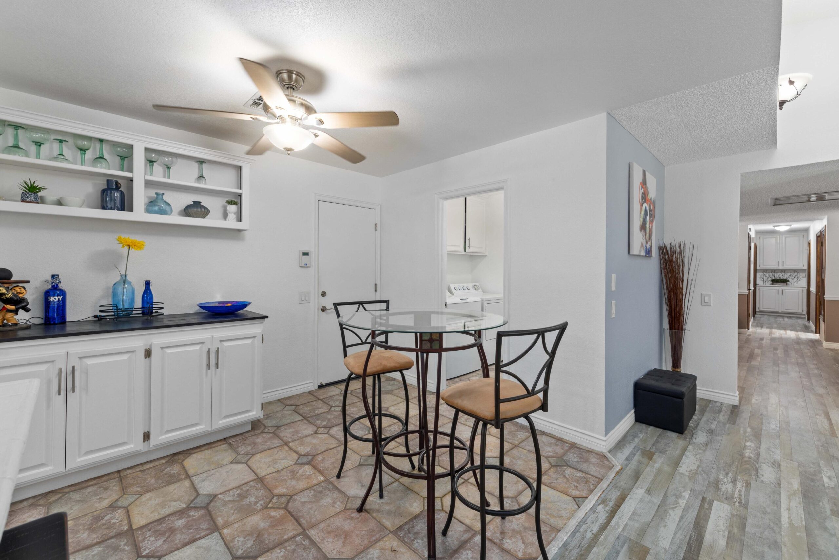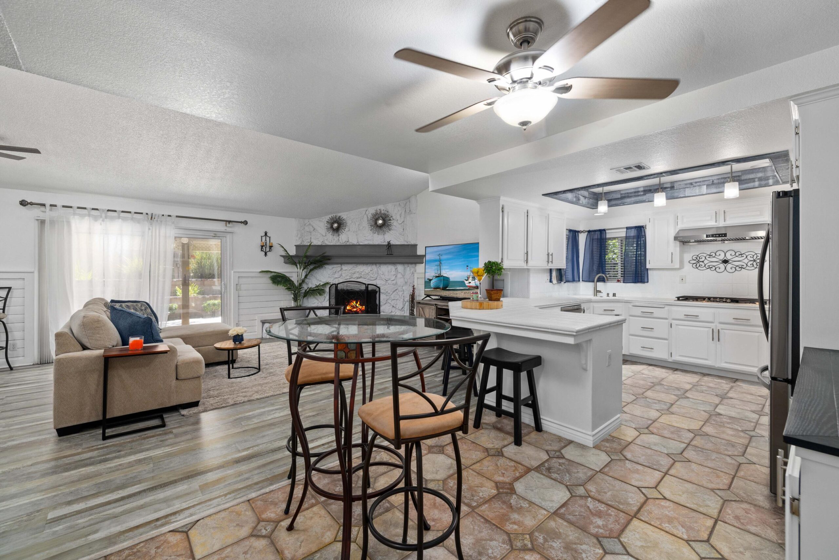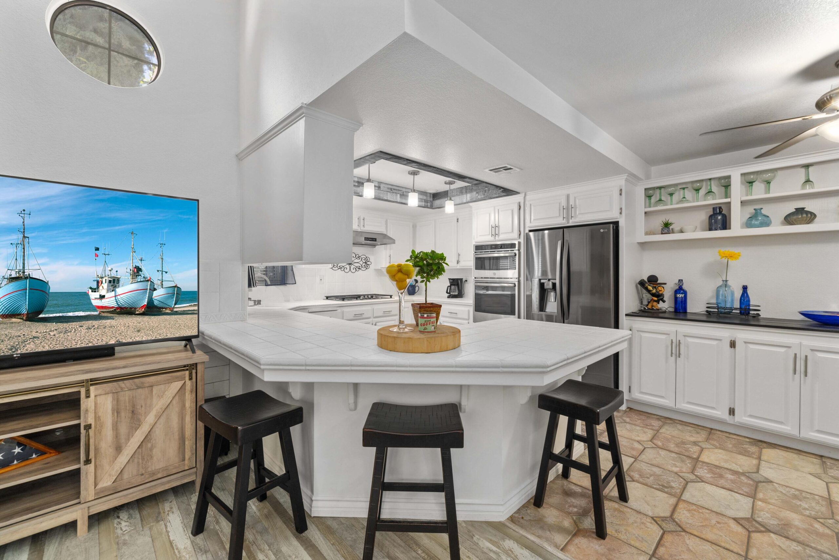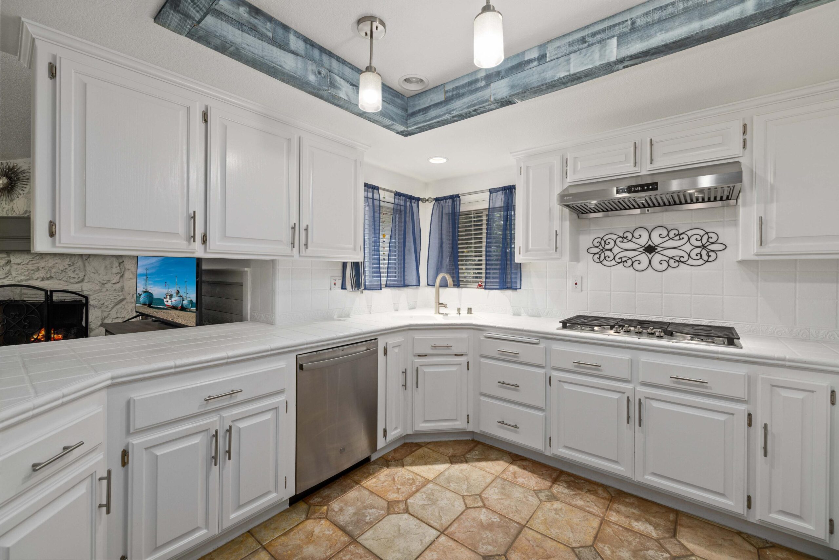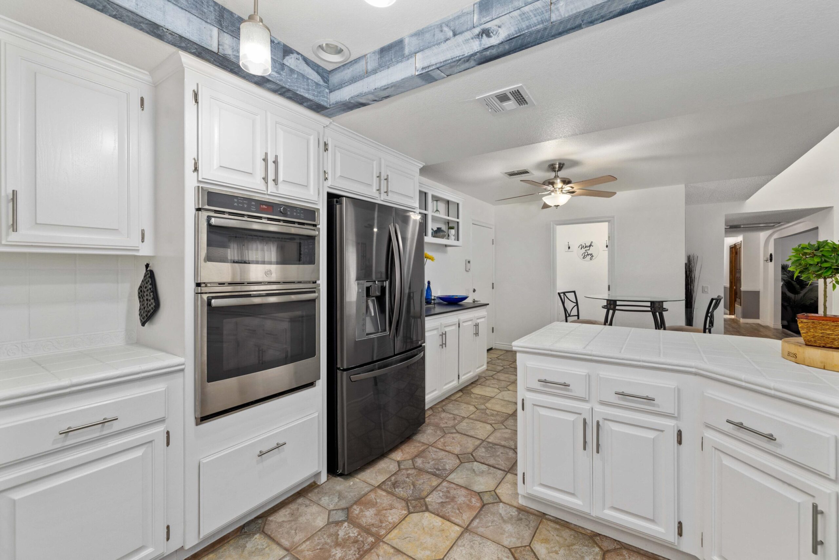2800, Gus, Lancaster, CA, 93536
2800, Gus, Lancaster, CA, 93536Basics
- Date added: Added 1 year ago
- Category: Residential
- Type: Single Family Residence
- Status: Active
- Bedrooms: 3
- Bathrooms: 2
- Lot size: 0.21 sq ft
- Year built: 1987
- Lot Size Acres: 0.21 sq ft
- Bathrooms Full: 2
- Bathrooms Half: 0
- County: Los Angeles
- MLS ID: 24006274
Description
-
Description:
This stunning single-story gem has all the charm of a 2000s build, nestled at the end of a peaceful cul-de-sac in a beautiful neighborhood. With a striking front yard blending lush greenery and desert landscaping, the curb appeal alone will make you eager to explore inside.
Step through the door into an entertainer's dream! The open floor plan flows seamlessly from a formal dining room to a spacious family room featuring laminate flooring, a cozy fireplace with raised hearth, and elegant wainscoting. The kitchen? A showstopper with wide countertops, ample seating, stainless steel appliances (all included!), and cabinets galore—perfect for your culinary adventures.
The master suite is your personal retreat, complete with his-and-her closets and sliding doors that lead to your backyard oasis. But the real luxury awaits in the spa-like master bath. Picture yourself relaxing under multi-color recessed LED lighting, soaking in a deep tub surrounded by stunning Peruvian Inca stone. A spacious shower with multi-heads and Taiwanese petrified wood flooring adds to the serenity. The elegance continues in the hall bath with Brazilian Crema Bordeaux granite countertops and sleek glass shower doors
To top it all off, there's a 3-car garage with insulated doors, painted concrete floors, and windows—ideal for any car enthusiast or hobbyist.. And when you're ready to entertain outside, the covered patio with raised planters, lush greenery, and a storage shed is the perfect spot for gatherings.
This is a must-see home—don't miss out on making it yours!
Show all description
Location
- Directions: Off 14fwy head W on Ave. K, N on 30th, head E on J-12 , S on Andrew Dr. E to Gus Ct. home will be on your right at the end of the street
Building Details
- Cooling features: Central Air
- Building Area Total: 2287 sq ft
- Garage spaces: 3
- Roof: Tile
- Construction Materials: Stucco, Wood Siding
- Fencing: Back Yard, Block
- Lot Features: Sprinklers In Front, Sprinklers In Rear
Miscellaneous
- Listing Terms: VA Loan, Cash, Conventional, FHA
- Foundation Details: Slab
- Architectural Style: Contemporary
- CrossStreet: 30th St W and J-12
- Road Surface Type: Paved, Public
- Utilities: Natural Gas Available, Sewer Connected
- Zoning: LRRA7000-R
Amenities & Features
- Laundry Features: Electric Hook-up, Laundry Room, Gas Hook-up
- Patio And Porch Features: Covered
- Appliances: Dishwasher, Gas Oven, Gas Range, Microwave, Refrigerator, None
- Flooring: Carpet, Tile, Laminate
- Parking Features: RV Access/Parking
- Pool Features: None
- WaterSource: Public
- Fireplace Features: Family Room, Gas
Ask an Agent About This Home
Courtesy of
- List Office Name: Keller Williams Realty A.V.

