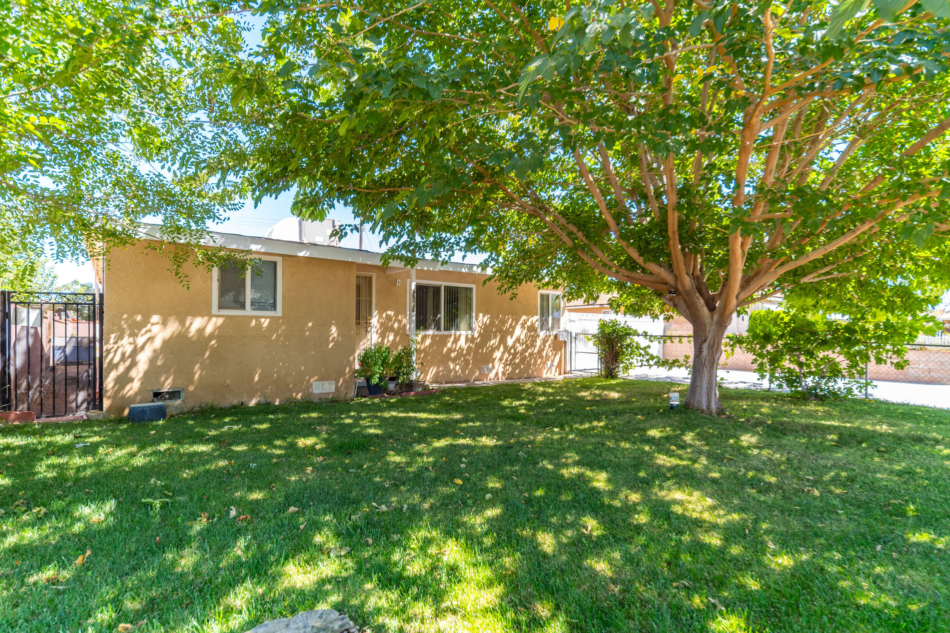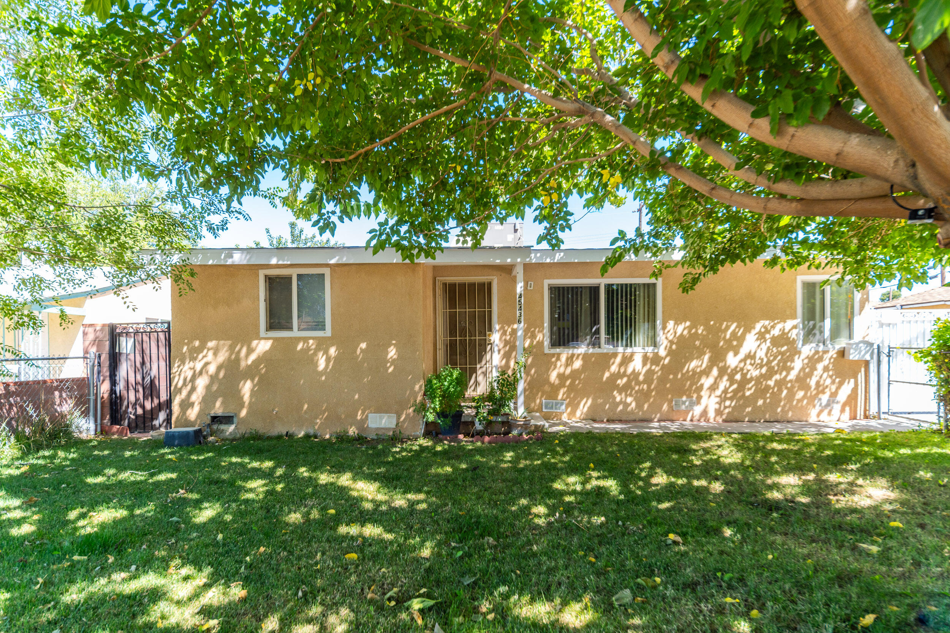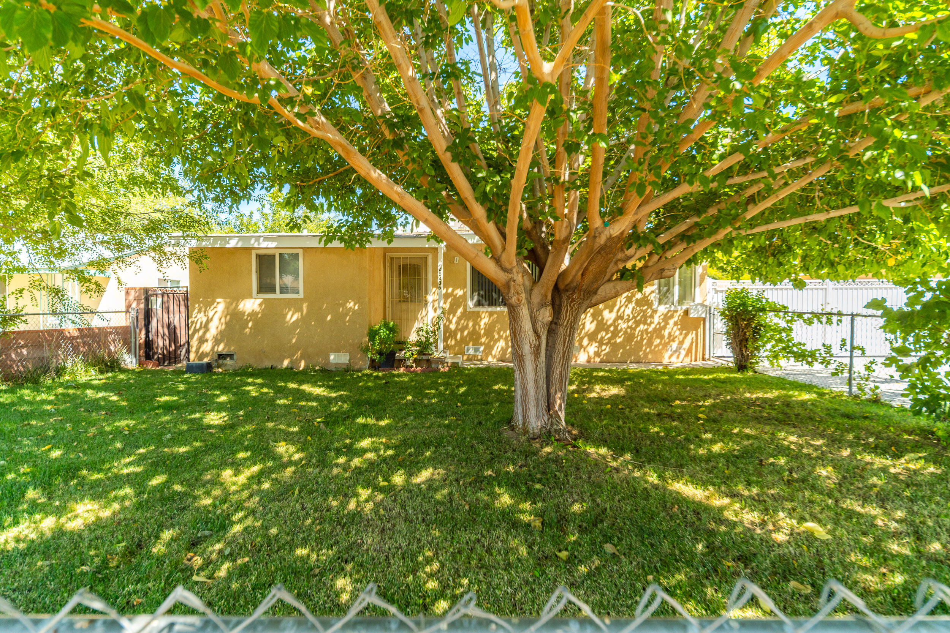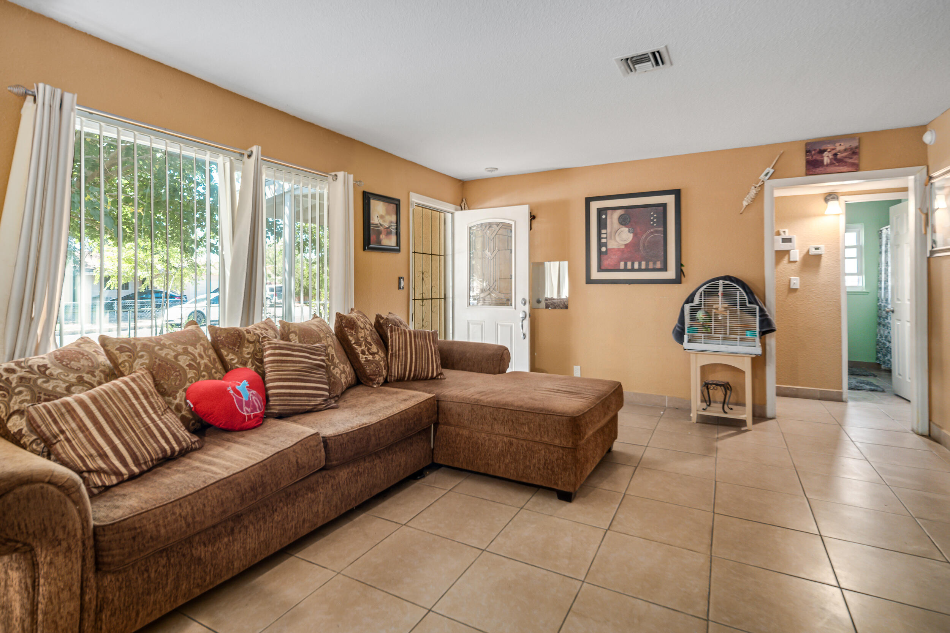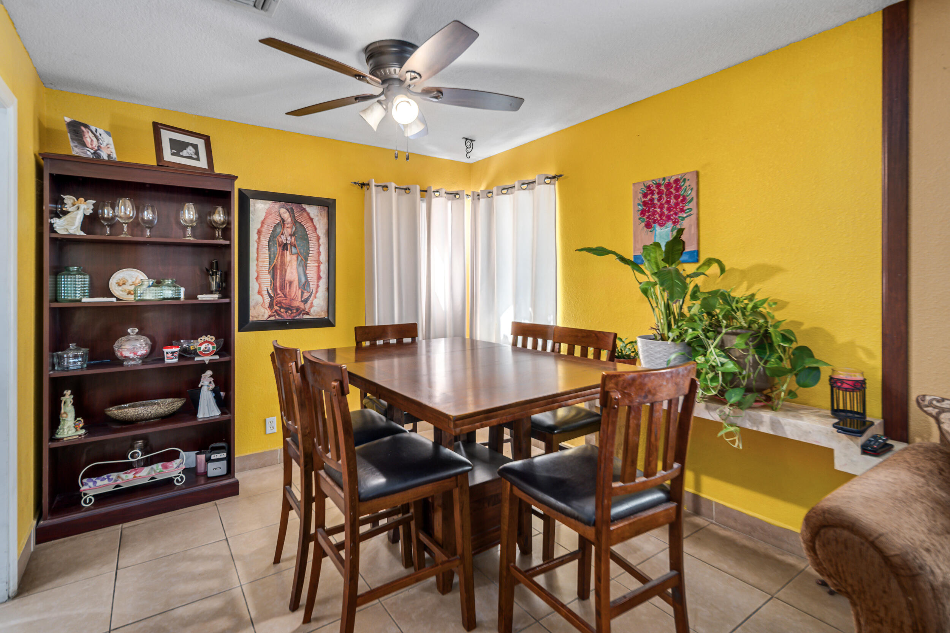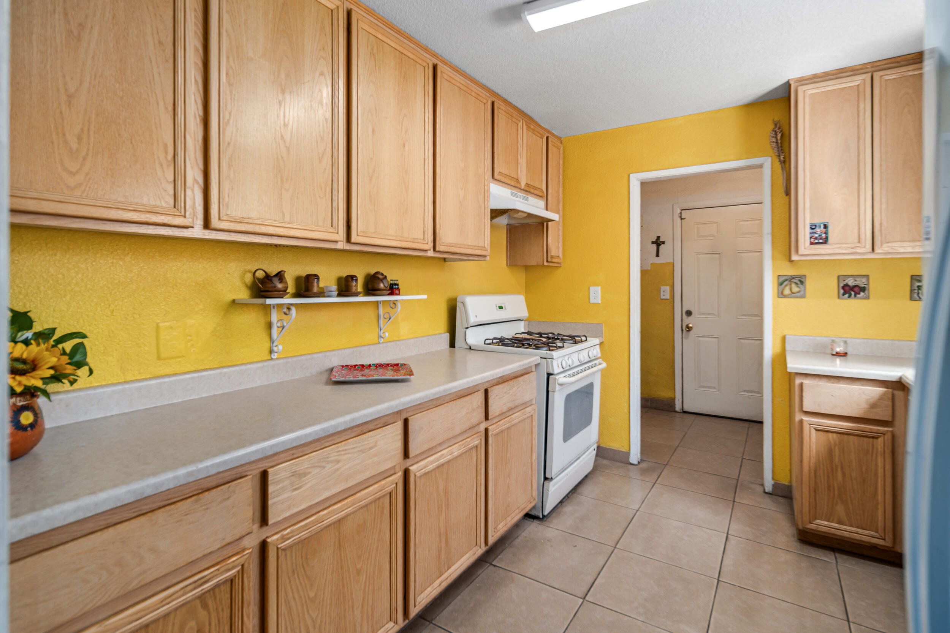45436, 12th, Lancaster, CA, 93534
45436, 12th, Lancaster, CA, 93534Basics
- Date added: Added 1 year ago
- Category: Residential
- Type: Single Family Residence
- Status: Active
- Bedrooms: 3
- Bathrooms: 1
- Lot size: 0.15 sq ft
- Year built: 1955
- Lot Size Acres: 0.15 sq ft
- Bathrooms Full: 1
- Bathrooms Half: 0
- County: Los Angeles
- MLS ID: 24006479
Description
-
Description:
Discover the perfect combination of comfort and charm in this fantastic single-story 3-bedroom gem. The spacious front yard welcomes you with a majestic, mature tree—perfect for relaxing under while enjoying the serenity of your private, fenced-in space. Step inside and be greeted by a bright, open floor plan that effortlessly connects the living and dining areas. The light-filled living room boasts stylish tile flooring, while the dining room features a ceiling fan and energy-efficient dual-paned windows, creating a welcoming atmosphere for gatherings. The well-equipped kitchen, complete with abundant cabinetry, generous counter space, and appliances including a dishwasher and stove where you can enjoy the view while washing dishes at the kitchen sink, which overlooks the peaceful side yard. Convenience is key, with an indoor laundry room that offers extra storage and direct access to the backyard, making chores a breeze. Retreat to the primary bedroom, a spacious haven adorned with laminate wood flooring and a large closet, providing both comfort and practicality. Two additional generously-sized secondary bedrooms, each featuring walk-in closets and durable hard surface flooring, provide ample space for all. The refreshed bathroom is a functional delight, complete with a vanity and relaxing bathtub/shower combination, all set on stylish tile flooring. Step outside to discover your backyard paradise! A massive covered patio with a cooling ceiling fan invites you to host BBQs and gatherings year-round, while the expansive yard offers endless possibilities. Whether you envision a workshop, a pool, or a playground, the block wall fencing adds privacy and security. Completing this home is a detached 2-car garage situated at the back of the lot, along with a convenient 2-car carport and a spacious gated driveway for all your parking needs. Perfectly positioned in a central location with easy access to schools, shopping, and local amenities, this home is a must-see!
Show all description
Location
- Directions: From Avenue H, South 15th St West, East on Avenue H8, South on 12th Street West to property.
Building Details
- Cooling features: Central Air
- Building Area Total: 1073 sq ft
- Garage spaces: 2
- Roof: Composition
- Construction Materials: Stucco
- Fencing: Block, Chain Link, Vinyl
- Lot Features: Rectangular Lot, Sprinklers In Front, Sprinklers In Rear
Miscellaneous
- Listing Terms: VA Loan, Cash, Conventional, FHA
- Foundation Details: Slab
- Architectural Style: Traditional
- CrossStreet: H8 & 12th St West
- Pets Allowed: Yes
- Utilities: Natural Gas Available, Sewer Connected
- Zoning: LRR16000
Amenities & Features
- Laundry Features: Laundry Room
- Patio And Porch Features: Covered, Slab
- Appliances: Dishwasher, Disposal, Gas Oven, Gas Range, None
- Flooring: Tile, Laminate
- Heating: Natural Gas
- Parking Features: RV Access/Parking
- Pool Features: None
- WaterSource: Public
- Fireplace Features: None
Ask an Agent About This Home
Fees & Taxes
- Association Fee Includes: None - See Remarks
Courtesy of
- List Office Name: Berkshire Hathaway HomeServices Troth, REALTORS
