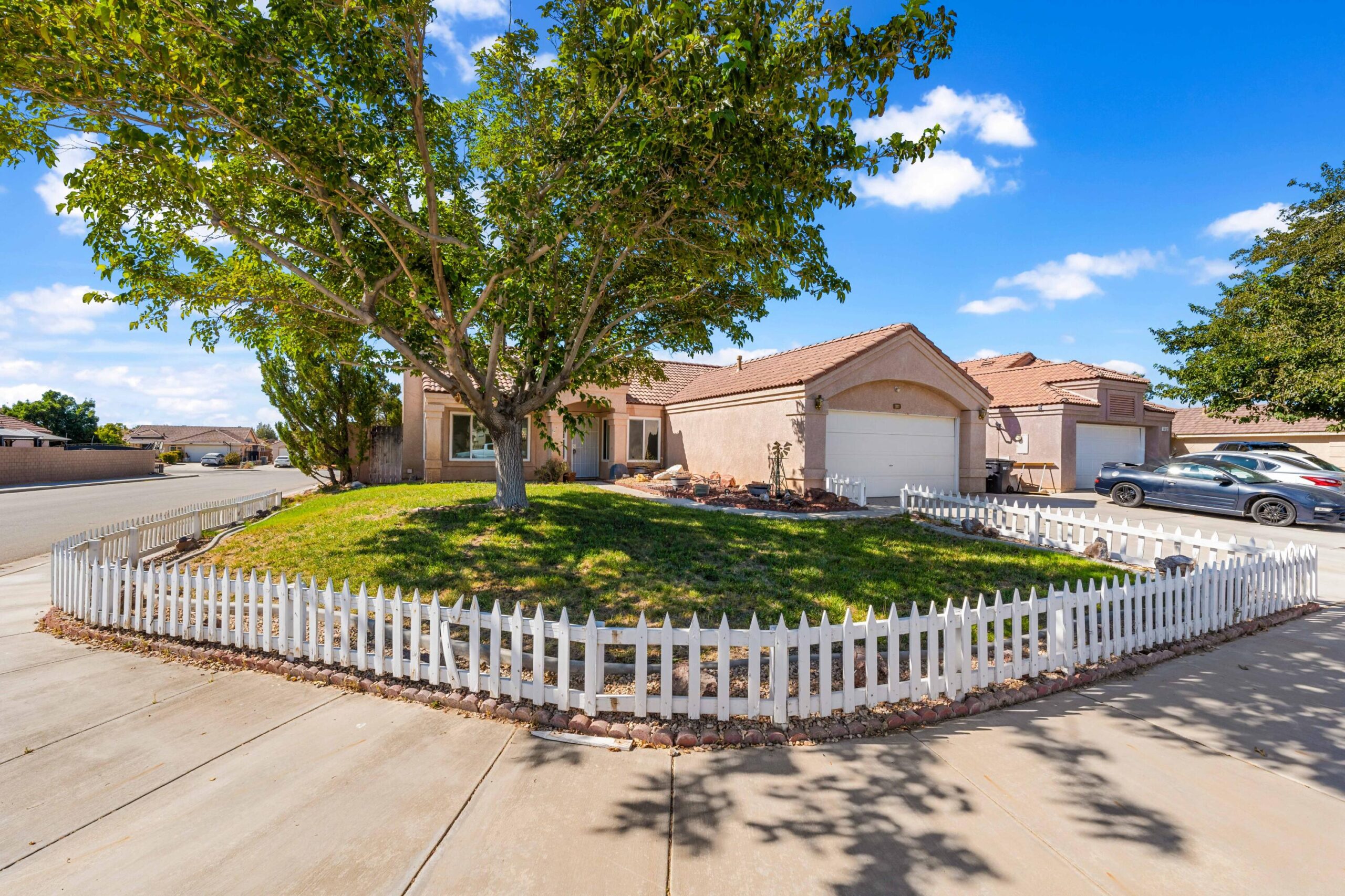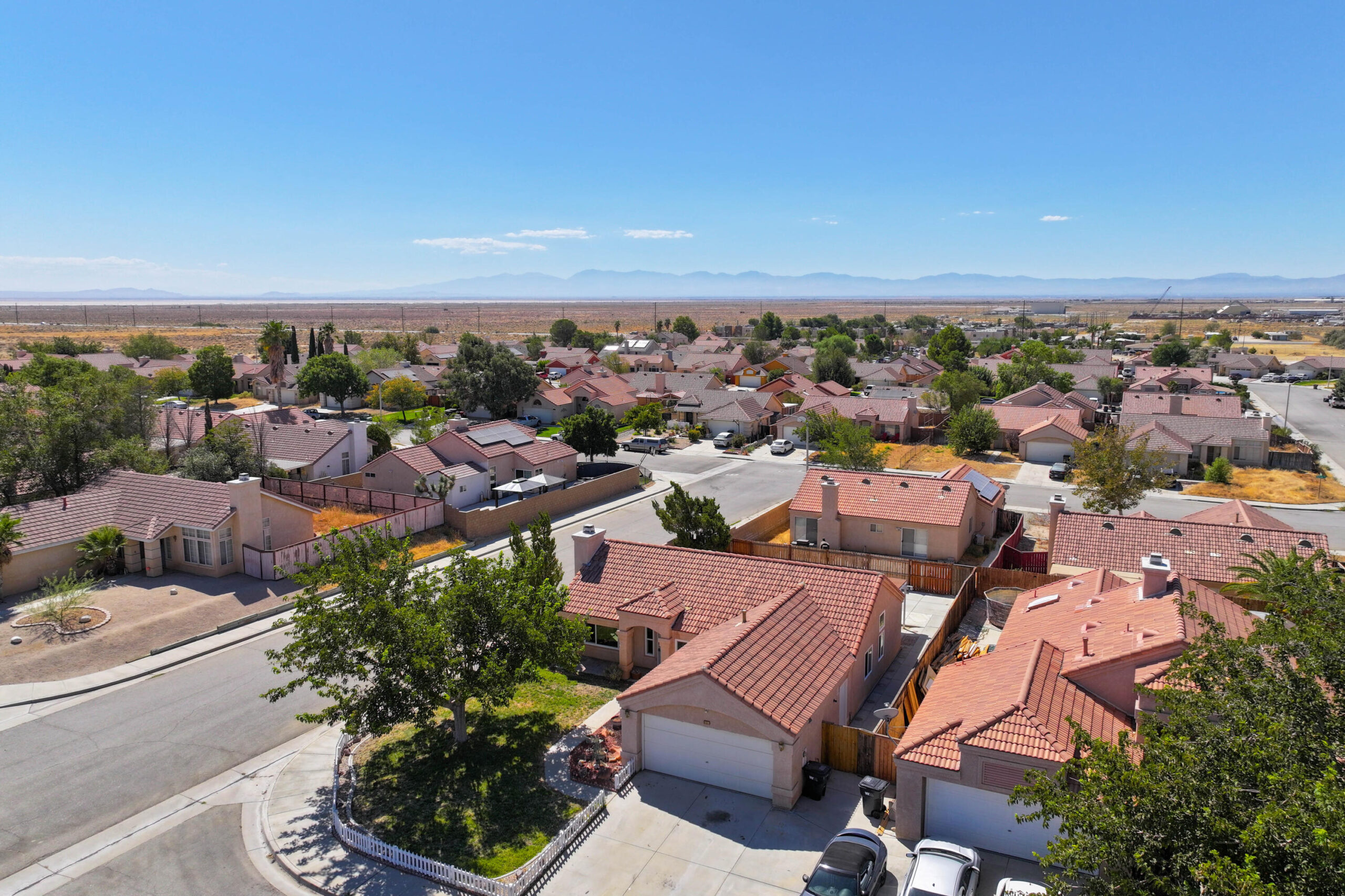1124, Evergreen, Rosamond, CA, 93560
1124, Evergreen, Rosamond, CA, 93560Basics
- Date added: Added 1 year ago
- Category: Residential
- Type: Single Family Residence
- Status: Active
- Bedrooms: 3
- Bathrooms: 2
- Lot size: 0.14 sq ft
- Year built: 1990
- Lot Size Acres: 0.14 sq ft
- Bathrooms Full: 2
- Bathrooms Half: 0
- County: Kern
- MLS ID: 24006674
Description
-
Description:
This Rosamond GEM has been beautifully upgraded and lovingly maintained, offering the perfect blend of modern convenience and elegant design. This 3-bedroom, 2-bathroom residence is truly move-in ready—just bring your furniture and clothes, as everything else has been meticulously taken care of!
Show all description
As you step inside, you'll be greeted by a tastefully remodeled interior featuring brand-new flooring, fresh interior paint, and recessed lighting throughout. The kitchen is a true standout, with exquisite countertops, striking cabinetry, and high-end stainless-steel appliances. The nearby dining area provides a convenient and welcoming space for gathering with friends and family while cooking.
The living room is warm and inviting, highlighted by grand-view windows that flood the space with natural light and a cozy fireplace that's perfect for chilly evenings. Each of the bedrooms offers ample space for sleep and storage, with the primary suite boasting a luxurious ensuite complete with a walk-in shower and contemporary finishes.
Outdoors, you'll find a large, private backyard with serene desert views. The fully covered patio is perfect for hosting gatherings or relaxing under the stars. With a tile roof, brand-new energy-efficient windows, and beautiful front landscaping, this home combines style with comfort. The two-car garage and charming white picket fence complete this picture-perfect property. Welcome home!
Location
- Directions: 14 Fwy N. Exit Rosamond Blvd- turn right. Left on United. Left on Royal Palm. House is on the left of Evergreen.
Building Details
- Cooling features: Central Air
- Building Area Total: 1186 sq ft
- Garage spaces: 2
- Roof: Tile
- Construction Materials: Stucco
- Fencing: Back Yard, Front Yard, Block, Wood
- Lot Features: Rectangular Lot, Sprinklers In Front, Sprinklers In Rear
Miscellaneous
- Listing Terms: VA Loan, Cash, CAL-VET, Conventional, FHA
- Foundation Details: Slab
- Architectural Style: Traditional
- CrossStreet: Royal Palm Dr
- Road Surface Type: Paved, Public
- Utilities: 220 Electric, Natural Gas Available, Sewer Connected
- Zoning: R-1
Amenities & Features
- Laundry Features: In Garage
- Patio And Porch Features: Covered, Slab
- Appliances: Dishwasher, Gas Range, Microwave, None
- Flooring: Laminate
- Heating: Natural Gas
- Pool Features: None
- WaterSource: Public
- Fireplace Features: Gas, Living Room
Ask an Agent About This Home
Fees & Taxes
- Association Fee Includes: None - See Remarks
Courtesy of
- List Office Name: Realty Masters & Associates









