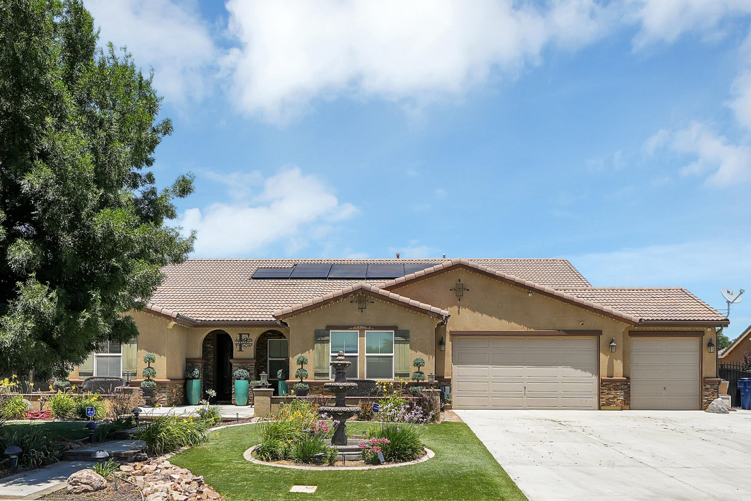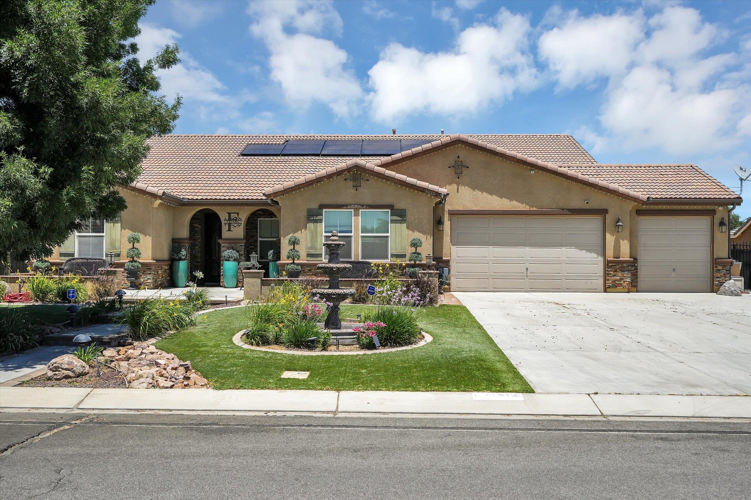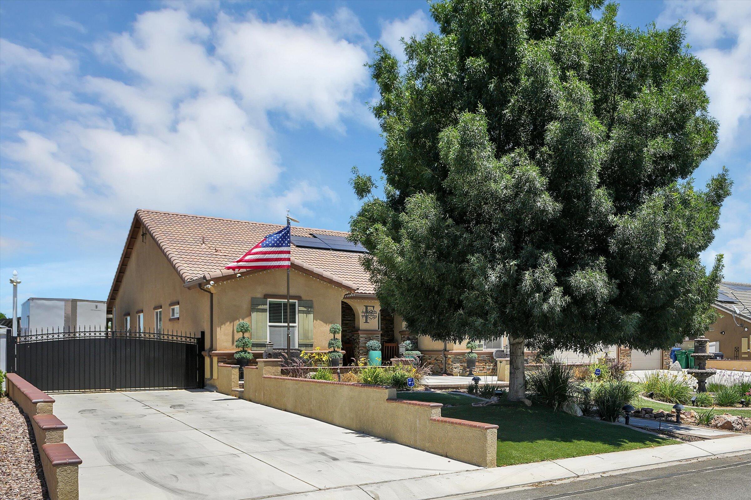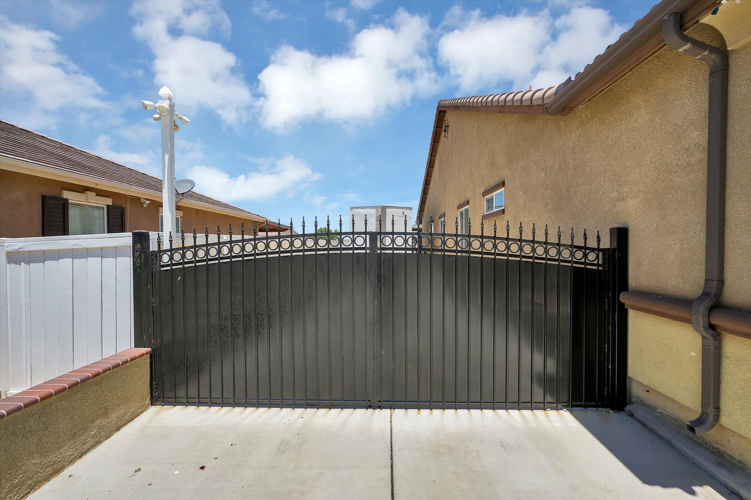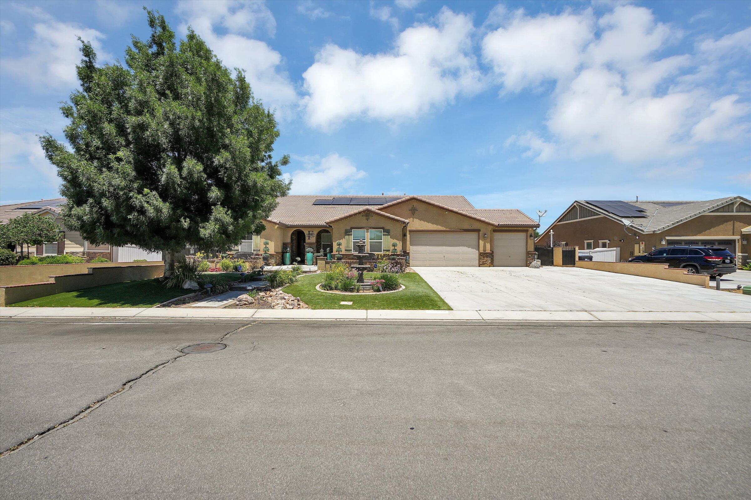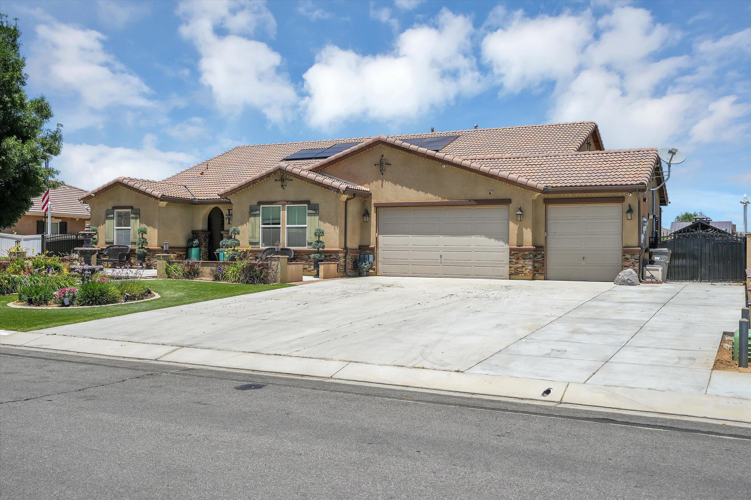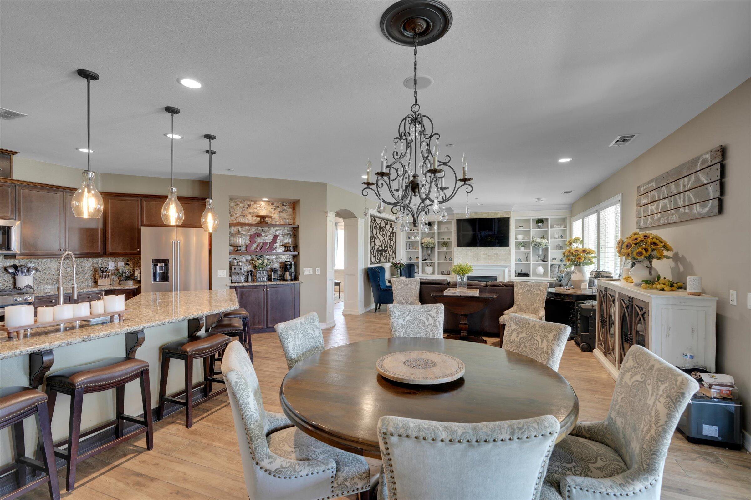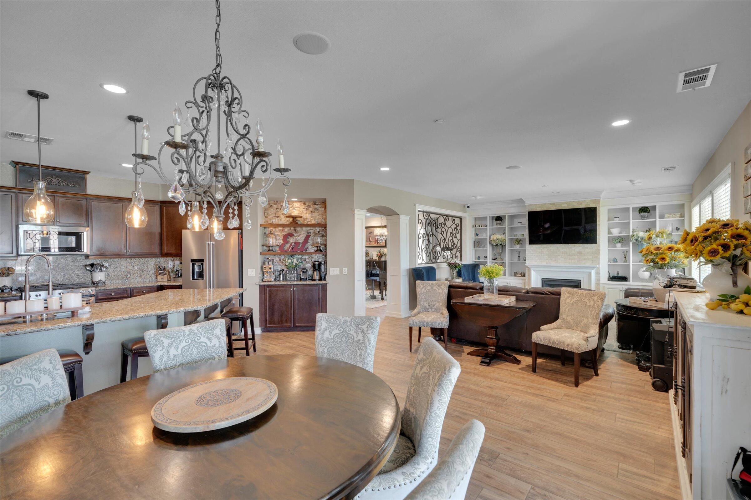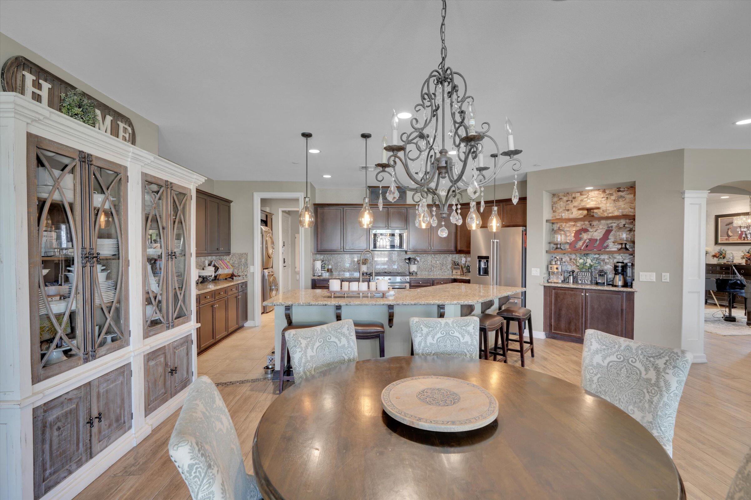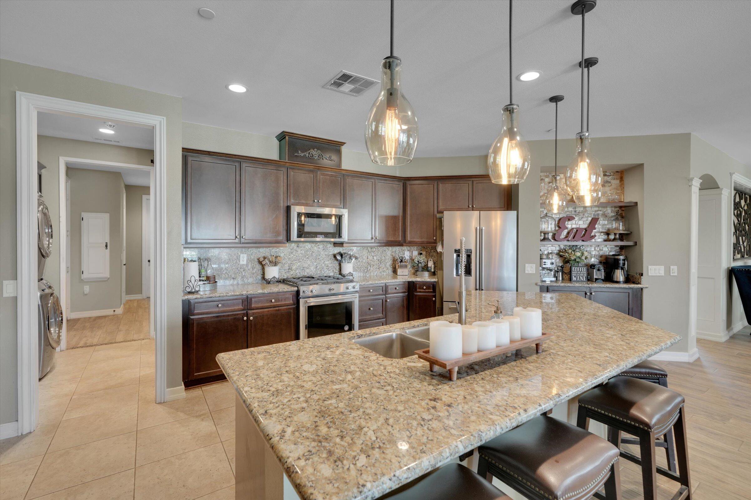1635, Whitlatch, Lancaster, CA, 93535
1635, Whitlatch, Lancaster, CA, 93535Basics
- Date added: Added 1 year ago
- Category: Residential
- Type: Single Family Residence
- Status: Active
- Bedrooms: 5
- Bathrooms: 3
- Lot size: 0.46 sq ft
- Year built: 2011
- Lot Size Acres: 0.46 sq ft
- Bathrooms Full: 3
- Bathrooms Half: 0
- County: Los Angeles
- MLS ID: 24004679
Description
-
Description:
This stunning estate was built in 2011 and then completely remodeled* As soon as you lay your eyes on it you'll immediately see the owner's true ''Pride of Ownership''. Lush landscaping, colorful planters, custom hardscape, huge front courtyard* A flowing 3,056 sqft. open concept floor plan in its ''Pristine Condition'' with 9-foot-high ceilings, recessed lighting, dramatic wrought-iron & glass doors* built-in surround sound, dramatic architectural accents throughout* A blend of tile and plush carpet flooring* The spacious living room is bathed in natural light and has a custom entertainer's bar with wine rack and 18 bottle wine cooler* The family's cook is going to truly appreciate the gourmet kitchen's abundant cabinets, butler's pantry, ample granite counters with full back-splash, large center island with dual basin sink, wrap around breakfast bar, pendant lighting, built-in ''KitchenAid'' appliances, adjoining dining area with its direct patio access* Family room with its beautifully mantled gas-burning fireplace, custom facade, media alcove, and built-in display shelves* 5 bedrooms, 1 currently serves as an office and has custom closets* The ''One-of-a kind'' grand suite has a huge walk-in closet, mirrored cosmetic vanity, dual sink, master bath with a soaking tub, glass enclosed shower* 3 full bathrooms* Large laundry area* Year round comfort from a 3 month old central air system* Tankless water heater* The solar panels are paid-off, dual pane windows will keep your utility bills low*''Resort-Style-Living'' enjoying the huge backyard's, covered patio with 2 ceiling fans, 6 cabanas, bar-b-q area, private spa, sparkling pool with 3 Haywood*pumps that power the fountain jets and 4 firewater glass bowls* No HOA* 3 car garage with huge RV concreate pads and two 50 amp hook-ups* Plenty of room to park all your toys* All this is nestled on a gigantic 20,022 sqft. lot* Close to schools, shopping, grocery stores, and the 14 Fwy.* Too many other features to mention*
Show all description
Location
- Directions: Exit 14 Freeway on Ave. L, head east, then left on Challenger Way; then Right on East Ave K-8, then Left on 17th St. East. Home is on the right.
Building Details
- Cooling features: Central Air
- Building Area Total: 3056 sq ft
- Garage spaces: 3
- Roof: Tile
- Construction Materials: Stucco
- Fencing: Back Yard
- Lot Features: Rectangular Lot, Views, Sprinklers In Front
Miscellaneous
- Listing Terms: Cash, Conventional
- Compensation Disclaimer: The listing broker's offer of compensation is made only to participants of the MLS where the listing is filed.
- Foundation Details: Slab
- Architectural Style: Traditional
- CrossStreet: 17th St. East
- Pets Allowed: Yes
- Road Surface Type: Paved, Public
- Utilities: Natural Gas Available, Solar, Sewer Connected
- Zoning: LRRR-1
Amenities & Features
- Interior Features: Breakfast Bar
- Laundry Features: Laundry Room
- Patio And Porch Features: Covered, Permitted, Slab
- Appliances: Dishwasher, Disposal, Dryer, Gas Oven, Gas Range, Microwave, Refrigerator, Washer, Wine/Beverage Cooler
- Exterior Features: Lighting, Barbecue
- Flooring: Vinyl, Carpet, Tile
- Sewer: Sewer Fee Paid
- Parking Features: RV Access/Parking
- Pool Features: Equipment, Permits, In Ground, Gunite
- WaterSource: Public
- Fireplace Features: Family Room, Gas
- Spa Features: Above Ground, Private
Ask an Agent About This Home
Courtesy of
- List Office Name: Park Regency Realty
