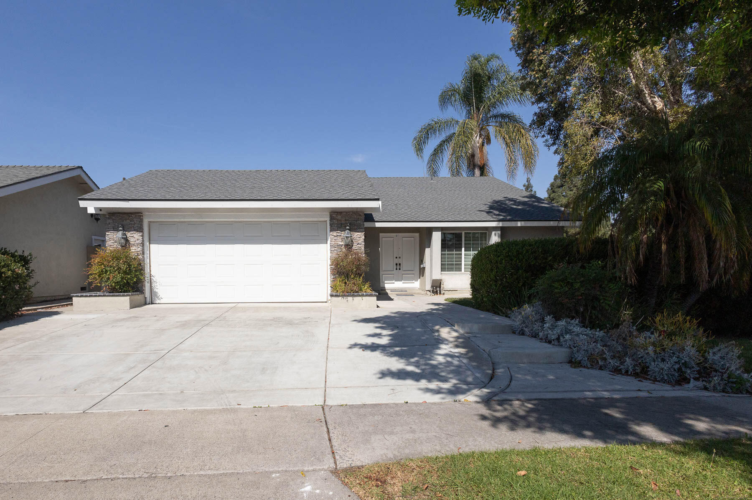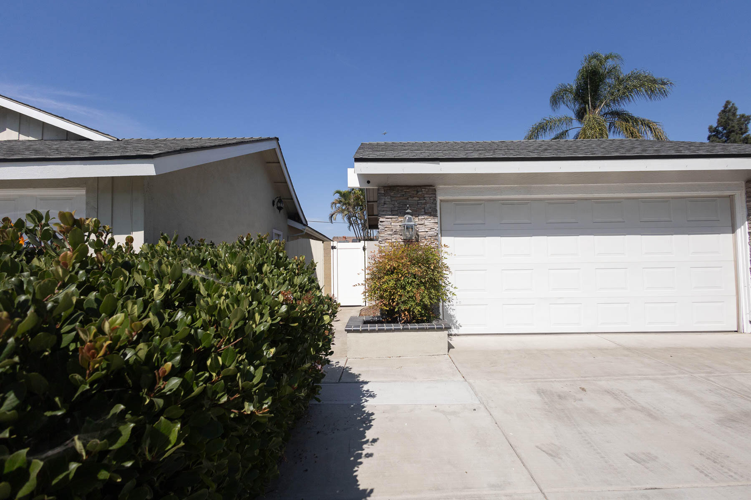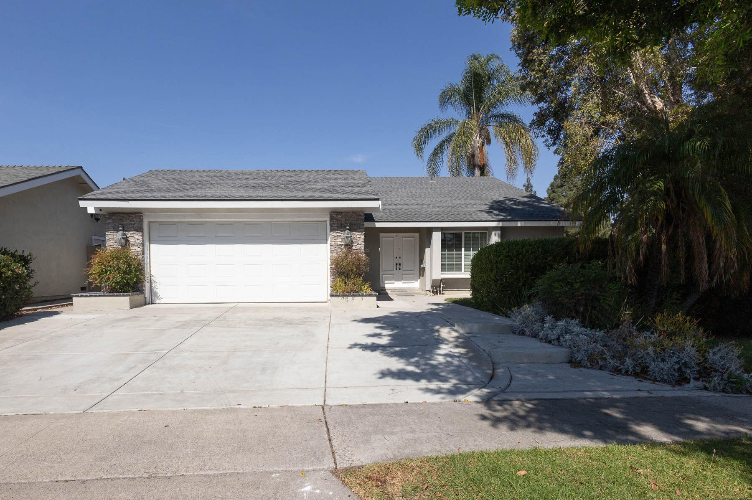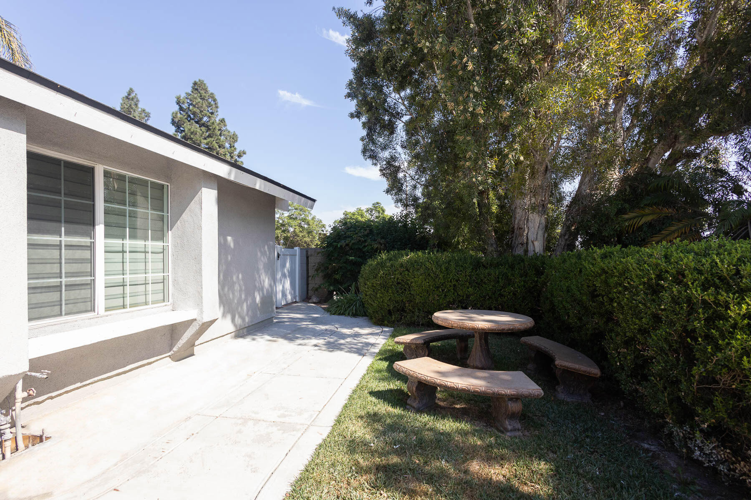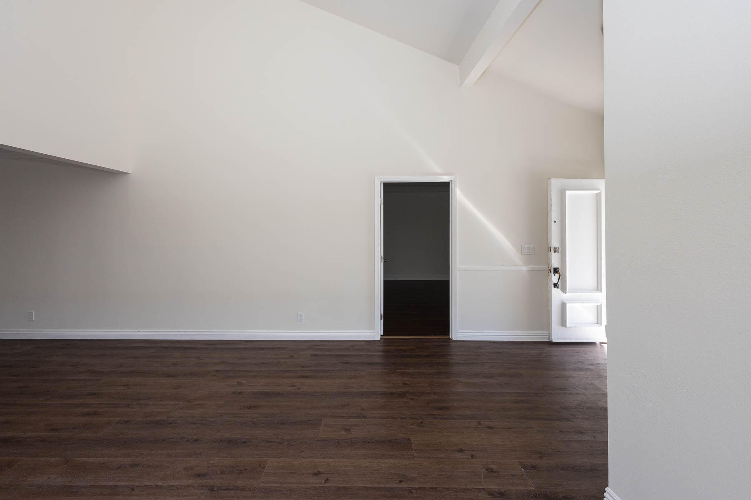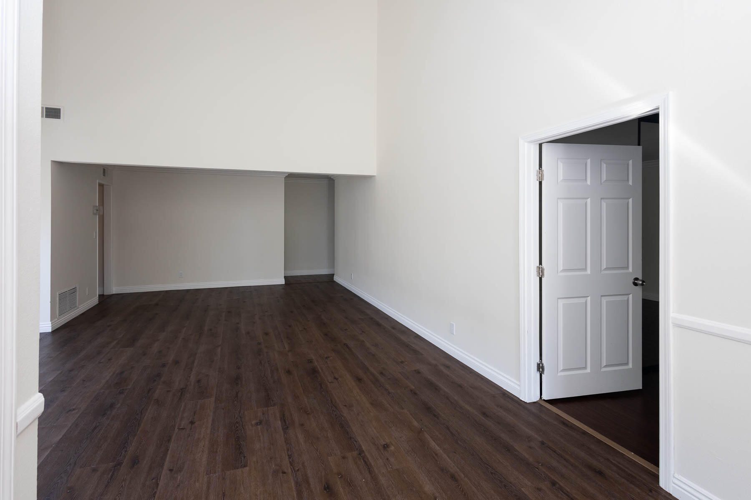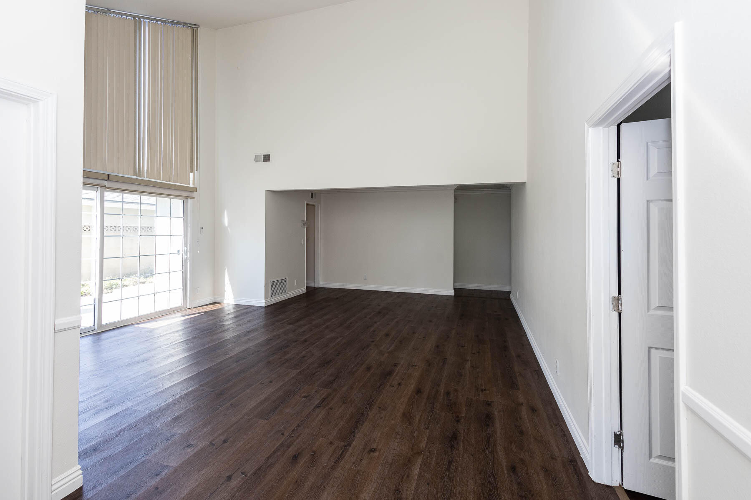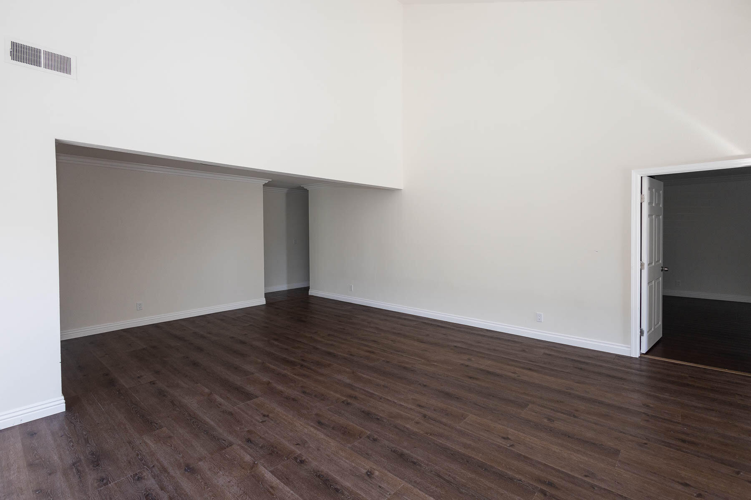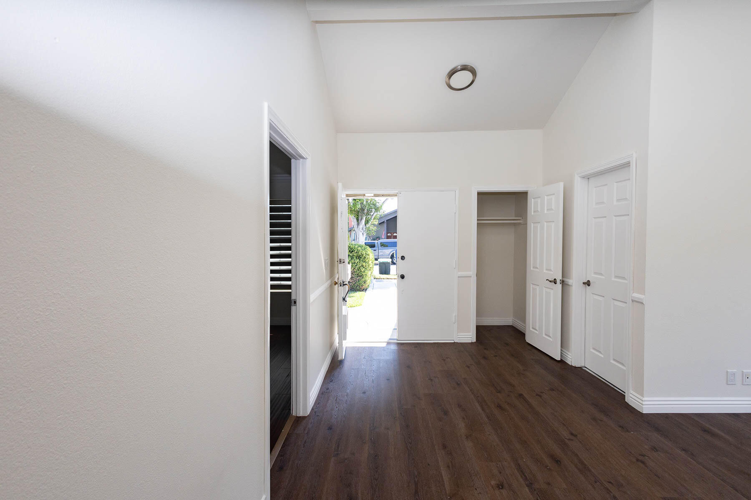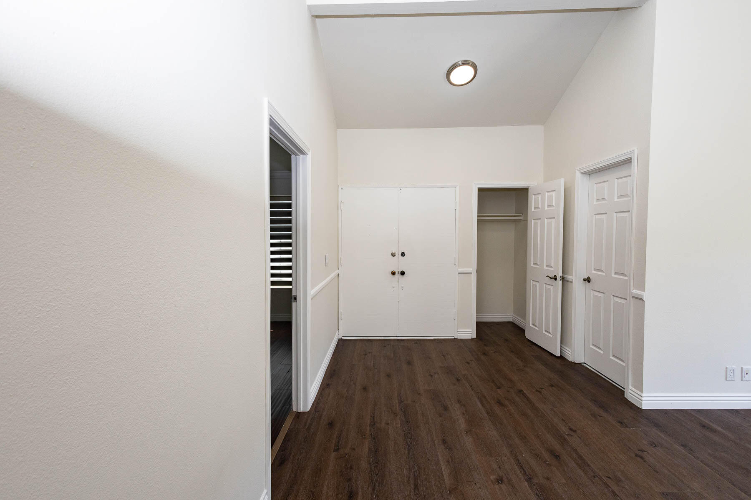17751, Miller, Tustin, CA, 92780
17751, Miller, Tustin, CA, 92780Basics
- Date added: Added 1 year ago
- Category: Residential
- Type: Single Family Residence
- Status: Active
- Bedrooms: 4
- Bathrooms: 2
- Lot size: 0.14 sq ft
- Year built: 1971
- Lot Size Acres: 0.14 sq ft
- Bathrooms Full: 2
- Bathrooms Half: 0
- County: Orange County
- MLS ID: 24007670
Description
-
Description:
Welcome to this Highly Desirable Tustin Neighborhood. Beautifully maintained Single Story, 4 Bedroom, 2 Bathroom home has 1,700SqFt. of living space.
Show all description
Home has a Formal Living Room & Dining Room. Kitchen has a cozy breakfast nook area & convenient electric window blinds. Breakfast nook area opens to the family room with a fire place for even more coziness. The home is situated on a tree-lined street on an abundantly sized corner lot. Front & Back yards are fully landscaped. Back yard has fruit trees, Plumeria & Palm Trees & many other beautiful lush plants creating a Tropical Paradise.
There is also a Fire Pit so you can continue to enjoy all this beauty even during the winter months. In addition to the two car attached garage, the driveway & concrete area allows enough space to park two additional vehicles. Property is within walking distance to Columbus Sports Park, near charming ''Old Town Tustin'' & the Award Winning Tustin Unified School District. Excellent location to all of Orange county: Freeways, Airports, Shopping & Restaurants. Beaches & Amusement Centers. This amazing property could be yours. So come take a look into your new home & begin creating new memories for a lifetime and make this home ''Your Paradise.
Location
- Directions: From I-5, Take Exit 104A- Fourth St., to Irvine Blvd. to Prospect to 17751 Miller Dr. Property is on the corner of Prospect & Miller Dr.
Building Details
- Cooling features: Central Air
- Building Area Total: 1727 sq ft
- Garage spaces: 2
- Roof: Composition
- Construction Materials: Concrete, Stucco
- Fencing: Back Yard, Block
- Lot Features: Rectangular Lot, Sprinklers In Front, Sprinklers In Rear
Miscellaneous
- Listing Terms: VA Loan, Cash, Conventional, FHA
- Foundation Details: Slab
- Architectural Style: Tract
- CrossStreet: Prospect Ave.
- Pets Allowed: Yes
- Road Surface Type: Paved, Public
- Utilities: Natural Gas Available, Sewer Connected
- Zoning: Residential
Amenities & Features
- Laundry Features: In Garage, Gas Hook-up
- Patio And Porch Features: Slab
- Appliances: Dishwasher, Electric Oven, Electric Range, Microwave, Refrigerator, None
- Flooring: Vinyl, Carpet, Laminate
- Heating: Natural Gas
- Pool Features: None
- WaterSource: Public
- Fireplace Features: Family Room, Gas
Ask an Agent About This Home
Fees & Taxes
- Association Fee Includes: None - See Remarks
Courtesy of
- List Office Name: Elevate Real Estate Group
