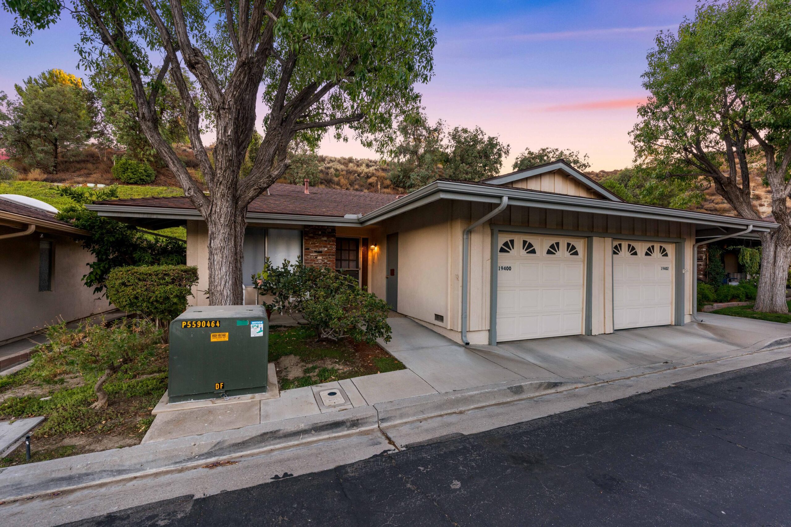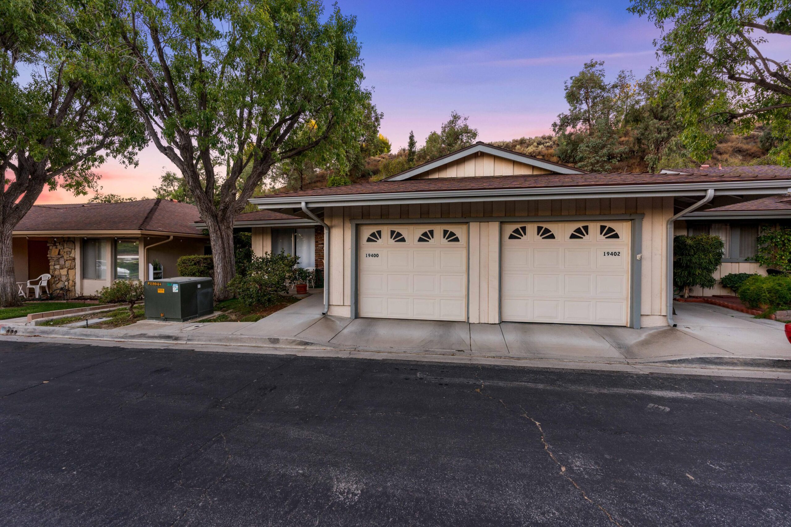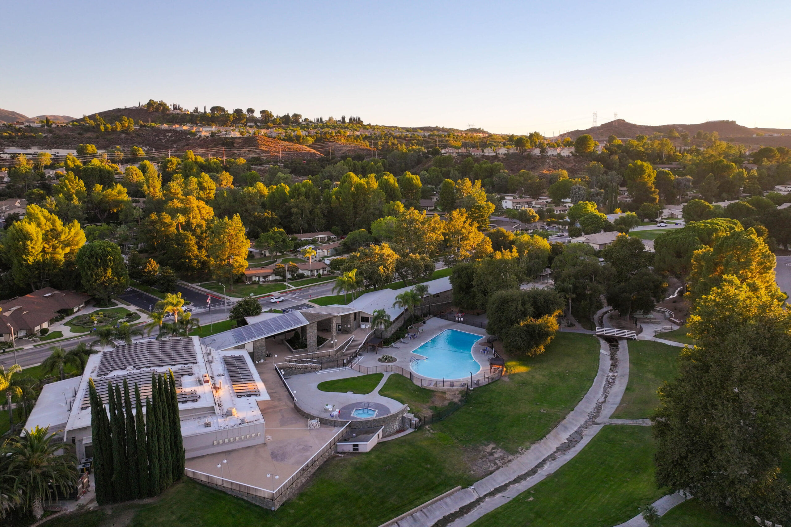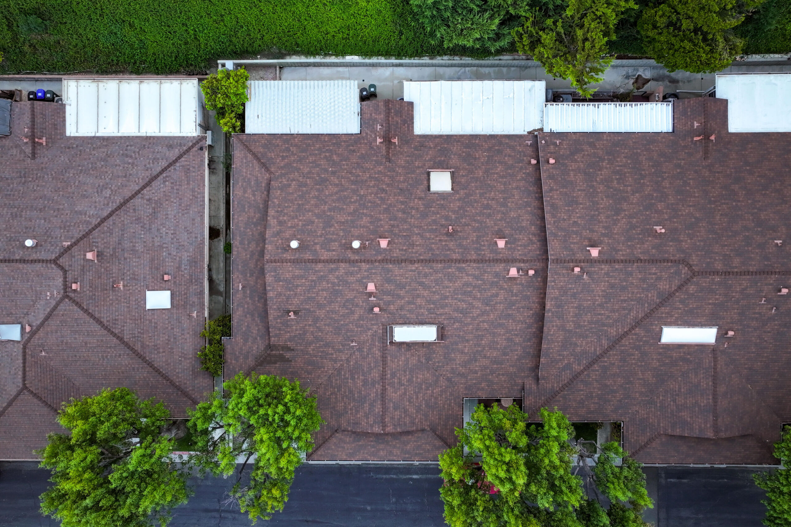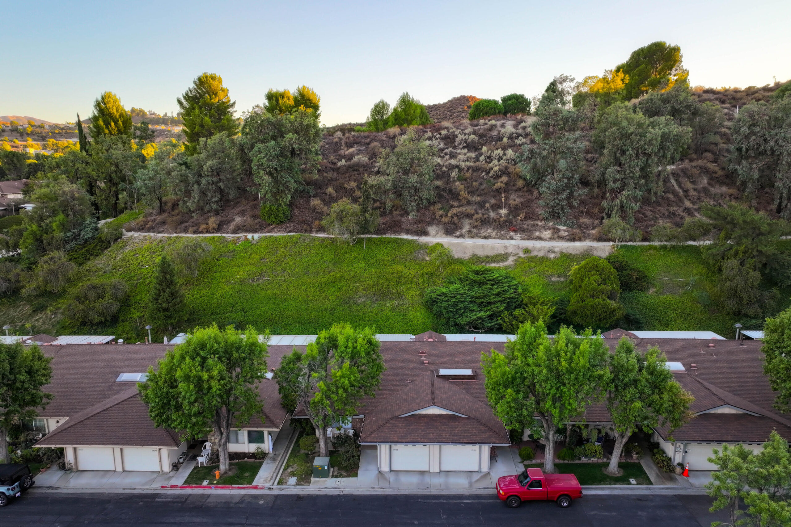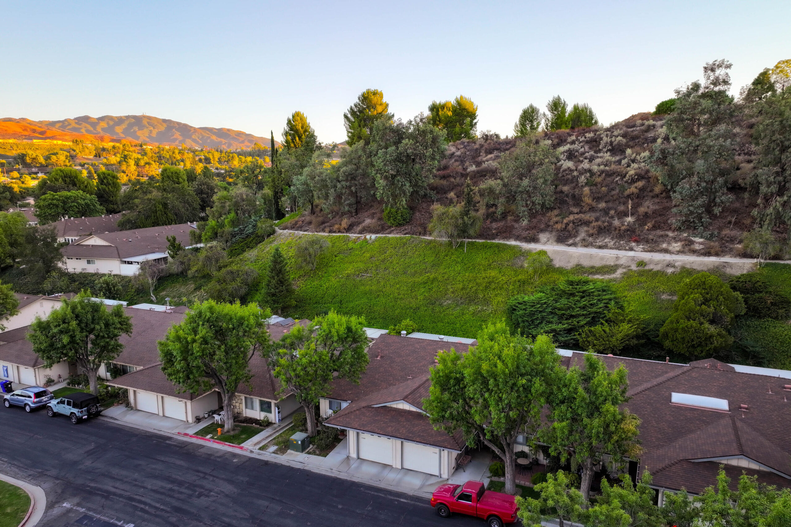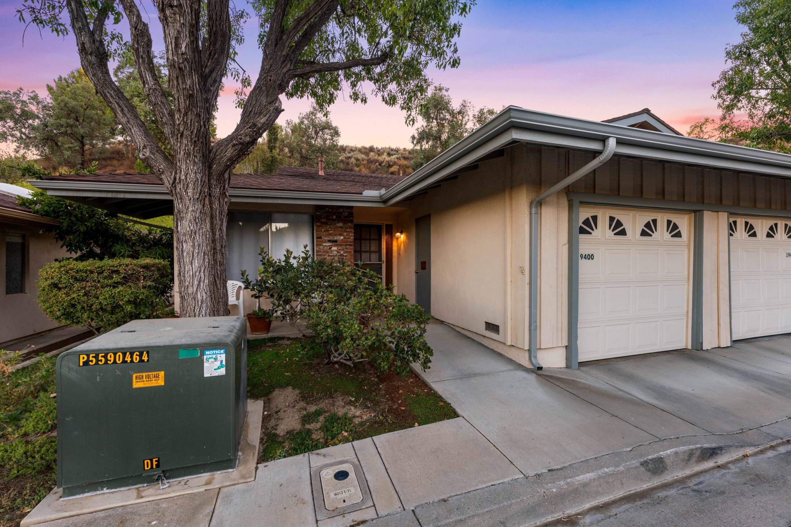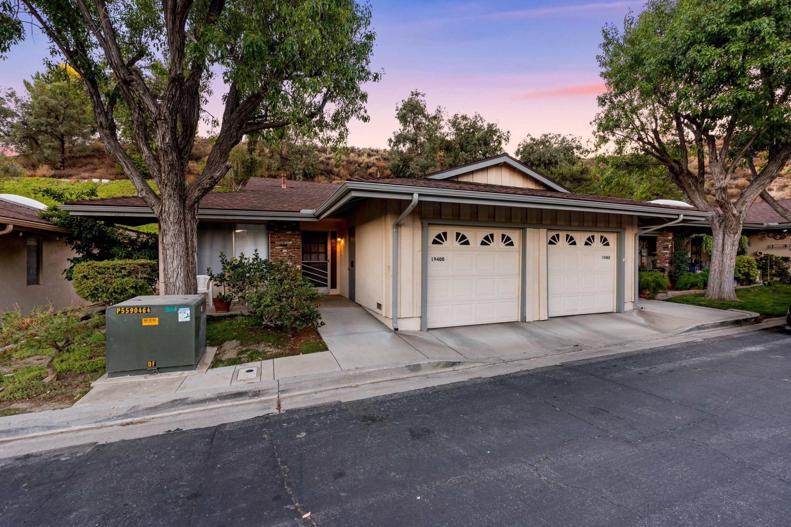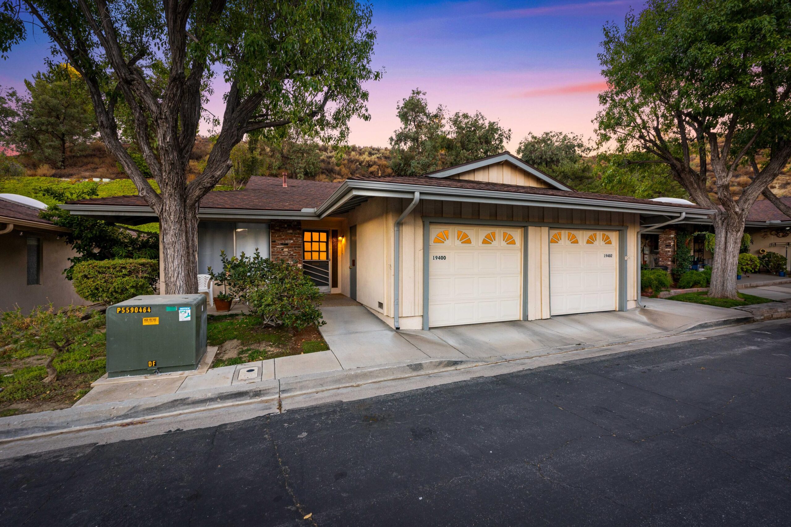19400, Flowers, Newhall, CA, 91321
19400, Flowers, Newhall, CA, 91321Basics
- Date added: Added 1 year ago
- Category: Residential
- Type: Single Family Residence
- Status: Active
- Bedrooms: 2
- Bathrooms: 2
- Lot size: 12.92 sq ft
- Year built: 1968
- Lot Size Acres: 12.92 sq ft
- Bathrooms Full: 2
- Bathrooms Half: 0
- County: Los Angeles
- MLS ID: 24006917
Description
-
Description:
Senior living at its finest! Imagine arriving home to this beautiful single story 2-bed, 2 full bath home with an enclosed sunroom oasis located within the Friendly Valley Country Club. Enjoy a private courtyard style patio and entry into this stunning residence. Once inside, you'll find a large master suite with private bath, expansive mirrored closet doors, and sliding patio access to the enclosed sunroom. The second bedroom, highlighted by the bay windows overlooking the front yard, features a large, mirrored closet with ample space. The hallway bathroom features a tub-shower combo with glass sliding doors. The kitchen, which boasts white cabinets, new countertops, recently upgraded stove/oven and dishwasher, adjoins the dining room/living room to easily entertain guests. After a long day, enjoy the tranquility of the enclosed sunroom, which makes for the perfect place to entertain guests, arts and craft room or hobbies area. Recent upgrades include new quartz countertop throughout, luxurious vinyl plank flooring, upgraded vanities in the bathrooms and upgraded light fixtures.
Friendly Valley is a 55+ Retirement Community featuring 24-hour guard gated access, security patrol, two community golf courses, a clubhouse, a large auditorium, gym, tennis and basketball courts, a huge pool area and spa, shuffleboard and horseshoes, hobby rooms, BBQ and picnic areas, sauna, conference facilities, a church, library and so much more. For the convenience of its residents, there are transportation services that travel within a 5-mile radius to nearby local businesses.
Show all description
Hurry to see this lovely home that is sure to go quick!
Location
- Directions: Flowers Ct and Oak Branch Cir
Building Details
- Cooling features: Central Air
- Building Area Total: 1120 sq ft
- Garage spaces: 2
- Roof: Shingle
- Construction Materials: Stucco, Wood Siding
Miscellaneous
- Listing Terms: VA Loan, USDA Loan, Cash, Conventional, FHA
- Foundation Details: Slab
- Architectural Style: Traditional
- CrossStreet: Flowers Ct and Oak Branch Cir
- Road Surface Type: Public
- Utilities: Natural Gas Available, Sewer Connected
- Zoning: SCUR3
Amenities & Features
- Appliances: Dishwasher, Gas Range, None
- Pool Features: None
- WaterSource: Public
- Fireplace Features: None
Ask an Agent About This Home
Fees & Taxes
- Association Fee Includes: Trash, Recreation Building, Community Pool
Courtesy of
- List Office Name: Real Brokerage Technologies

