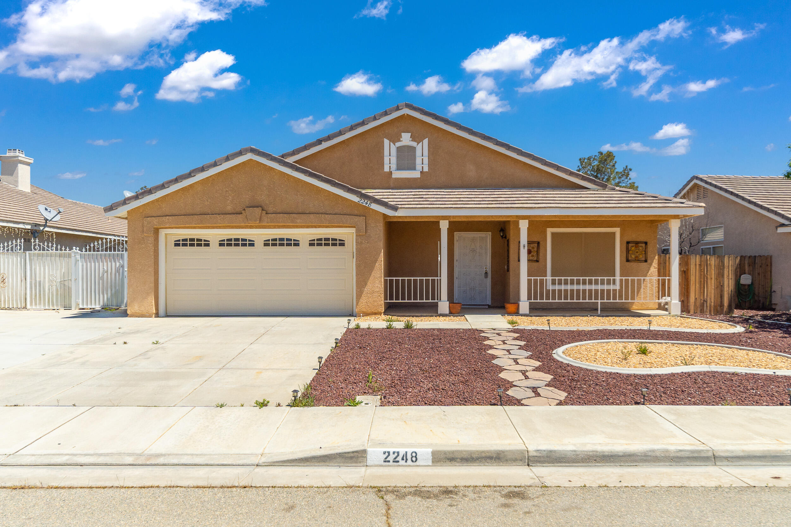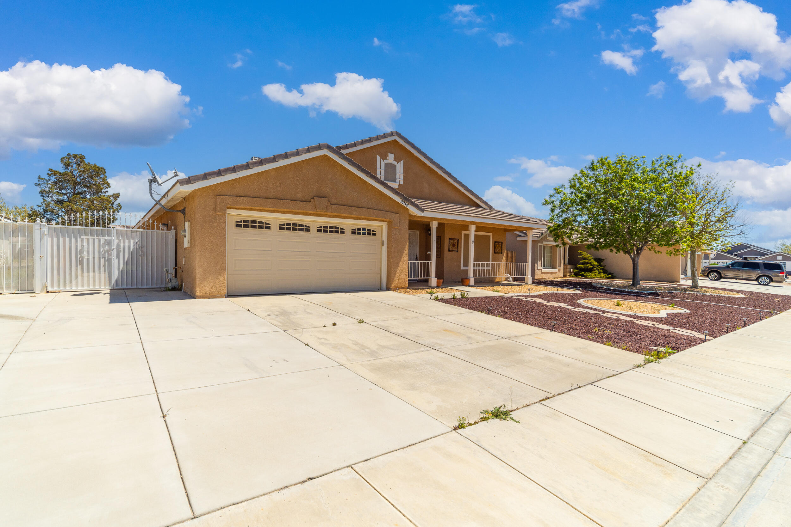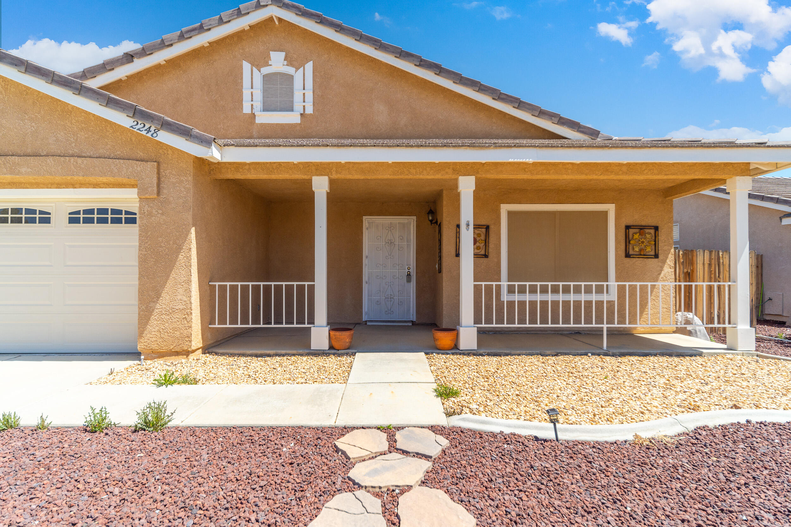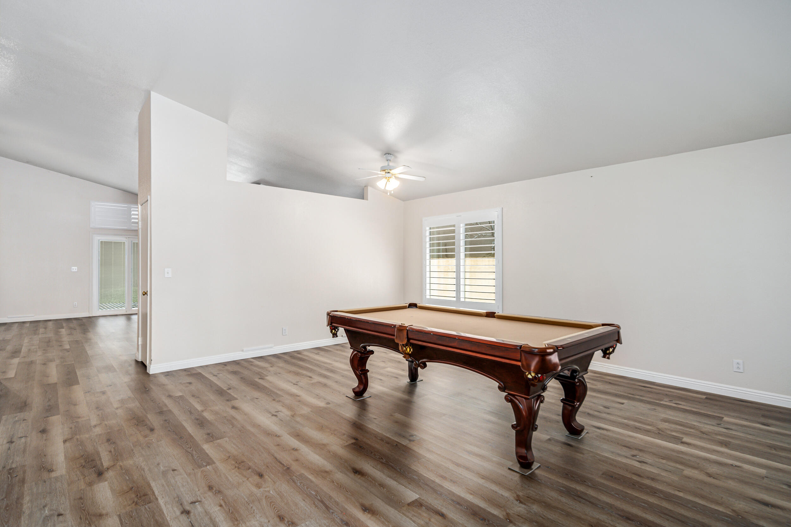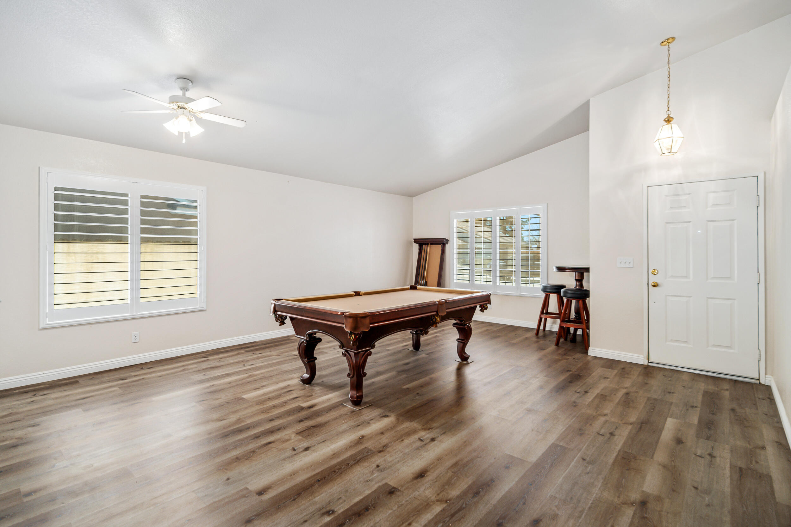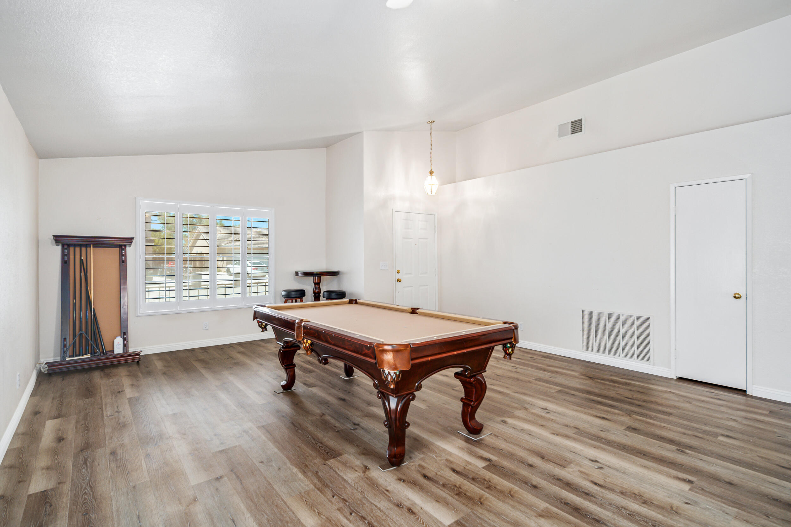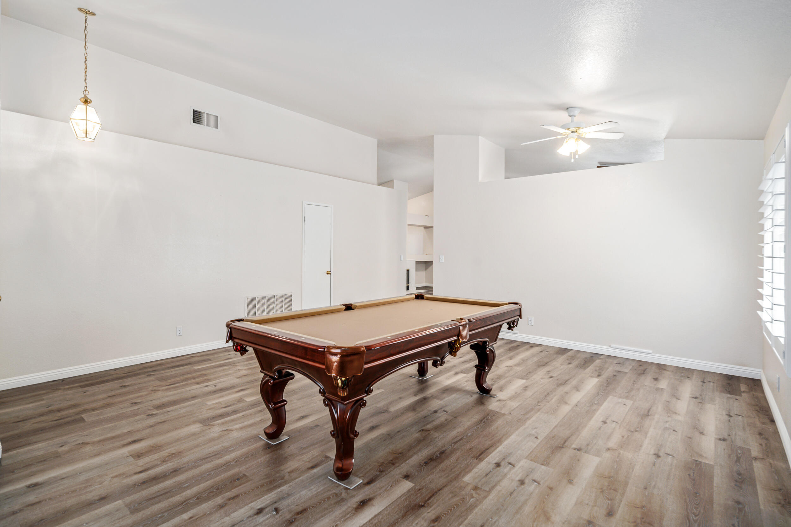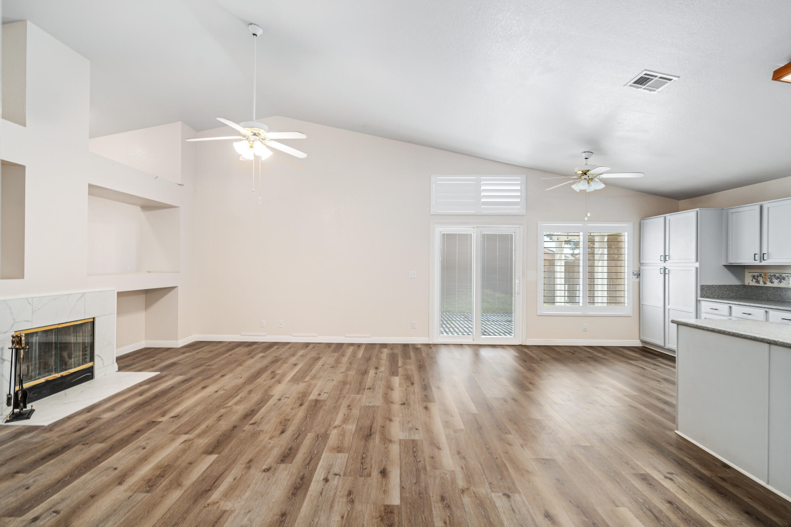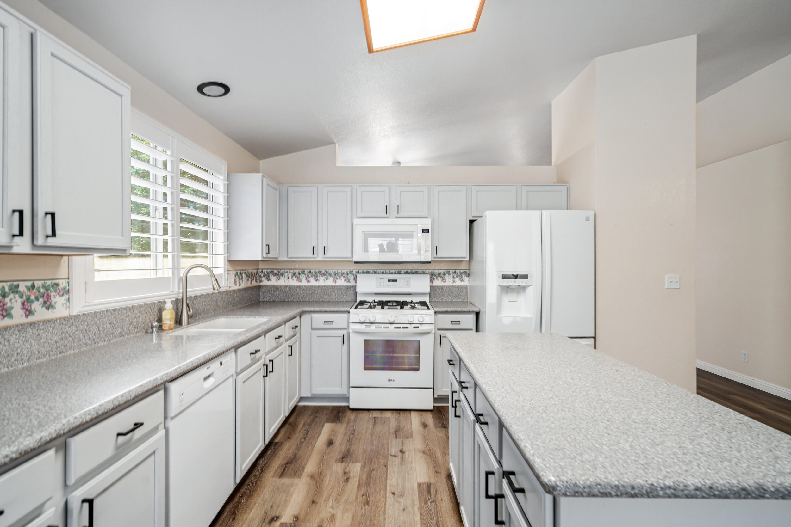2248, Gable, Rosamond, CA, 93560
2248, Gable, Rosamond, CA, 93560Basics
- Date added: Added 1 year ago
- Category: Residential
- Type: Single Family Residence
- Status: Active
- Bedrooms: 3
- Bathrooms: 2
- Lot size: 0.19 sq ft
- Year built: 1995
- Lot Size Acres: 0.19 sq ft
- Bathrooms Full: 2
- Bathrooms Half: 0
- County: Kern
- MLS ID: 24002785
Description
-
Description:
Back on the market! Buyer could not perform. FHA appraisal is in at $467,000.
Show all description
Located in one of Rosamond's most desirable communities where you can walk to the lovely community park complete with pool, playground, tennis and basketball courts. This spacious updated home has an abundance of living space. The front curb appeal requires no water to maintain and looks stunning. There is extra cement in the driveway offering more parking space as well as a cemented side yard with concrete and gate to the back of the house for stored parking. The garage interior is finished. Solar screens remove afternoon sun from the large formal living room and the extra large family room is open to the kitchen and offers a cozy fireplace with vaulted ceilings. There is a utility and a coat closet. What a kitchen! Beautifully updated with plenty of storage, Corian counters and island. Gorgeous new flooring has been installed throughout the home with newer carpet in the bedrooms. Wood shutters are throughout as well. The back sliding glass door is equipped with interior blinds and leads to the covered porch and extremely large back yard. The laundry room is inside and the water heater is new. The bedrooms are a nice size and the master bedroom is extremely large with its own sitting room, or check for the possibility of turning the sitting room into a 4th bedroom. A large master bath offers dual sinks, a walk-in closet, garden tub and a vanity. This property qualifies for USDA financing. Please verify with your lender.
Location
- Directions: From Rosamond Blvd - south on 40th Street West - left on Pacific Ave - Left on Gable Ct.
Building Details
- Cooling features: Central Air
- Building Area Total: 2034 sq ft
- Garage spaces: 2
- Roof: Tile
- Construction Materials: Stucco
- Fencing: Back Yard, Chain Link, Wood, Wrought Iron
- Lot Features: Rectangular Lot
Video
- Virtual Tour URL Unbranded: https://my.matterport.com/show/?m=bDdaQUESFfY&mls=1
Miscellaneous
- Listing Terms: VA Loan, USDA Loan, Cash, Conventional, FHA
- Compensation Disclaimer: The listing broker's offer of compensation is made only to participants of the MLS where the listing is filed.
- Foundation Details: Slab
- Architectural Style: Traditional
- CrossStreet: 40th West and Pacific Ave
- Pets Allowed: Yes
- Road Surface Type: Paved, Public
- Utilities: 220 Electric, Natural Gas Available, Sewer Connected
- Zoning: R-1 CL FPS
Amenities & Features
- Interior Features: Breakfast Bar
- Laundry Features: Laundry Room, Gas Hook-up
- Patio And Porch Features: Covered, Slab
- Appliances: Dishwasher, Disposal, Gas Oven, Gas Range, Microwave, Refrigerator, None
- Flooring: Carpet, Laminate
- Heating: Natural Gas
- Parking Features: RV Access/Parking
- Pool Features: None
- WaterSource: Public
- Fireplace Features: Family Room
Ask an Agent About This Home
Courtesy of
- List Office Name: Berkshire Hathaway HomeServices Troth, REALTORS
