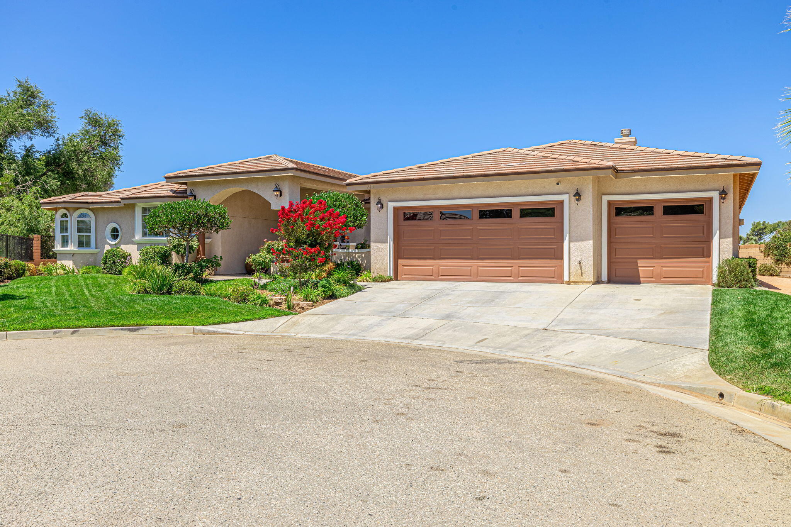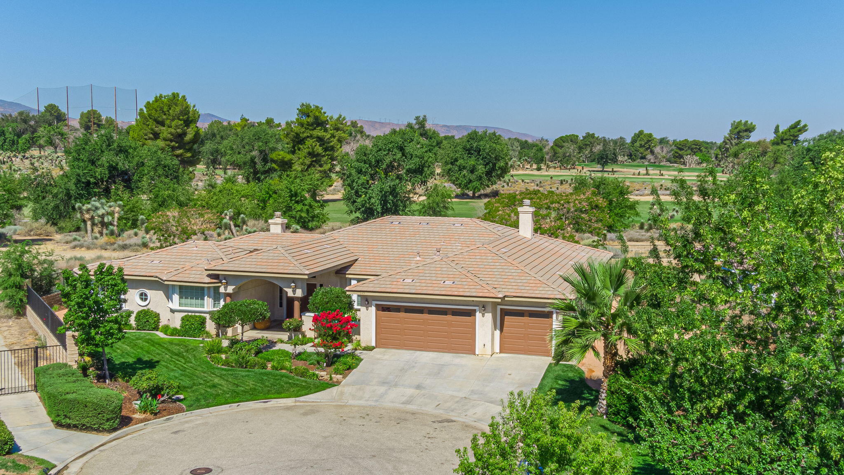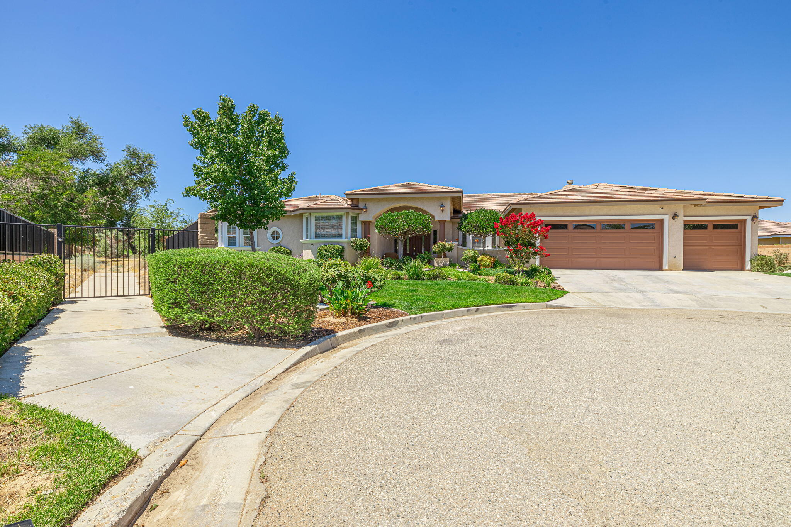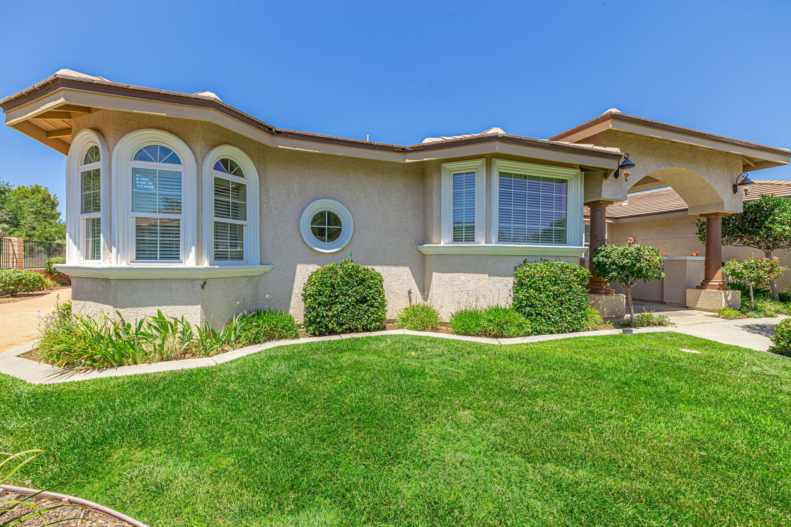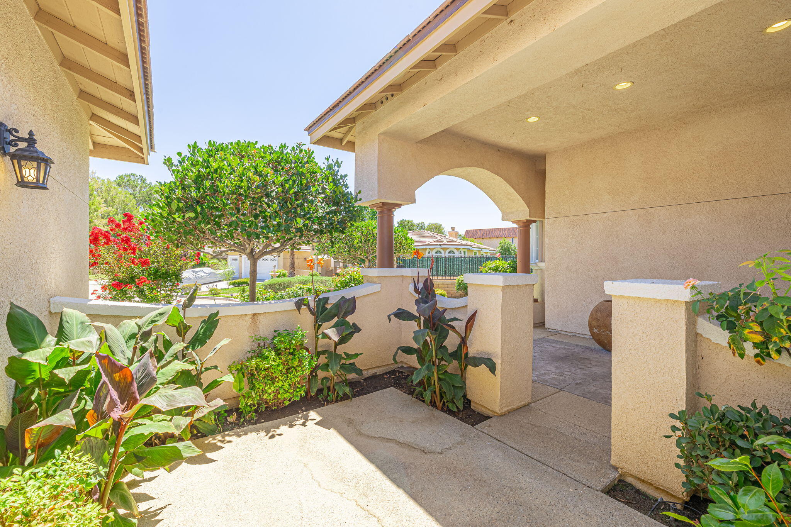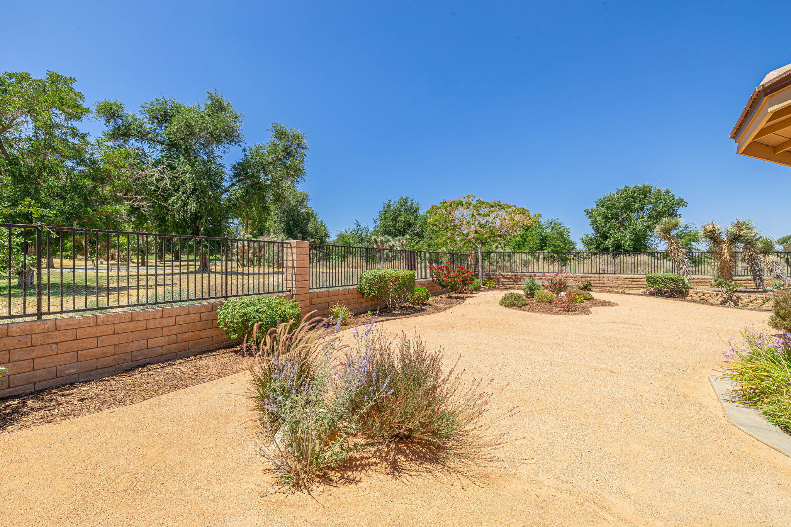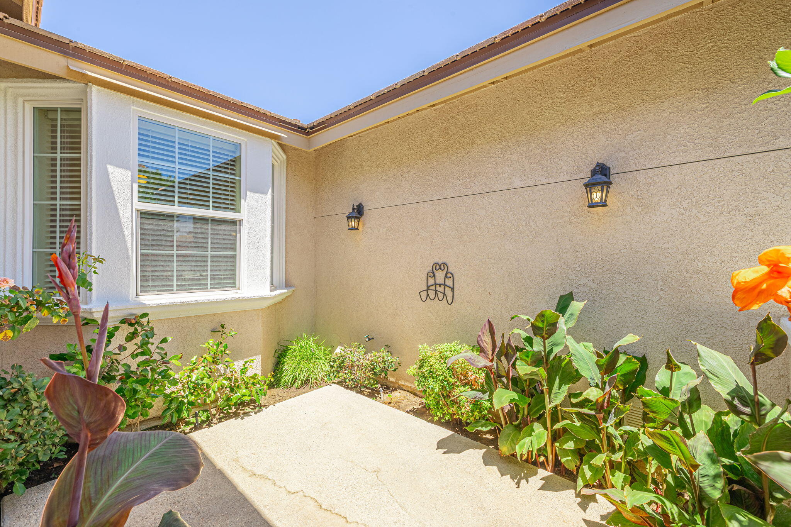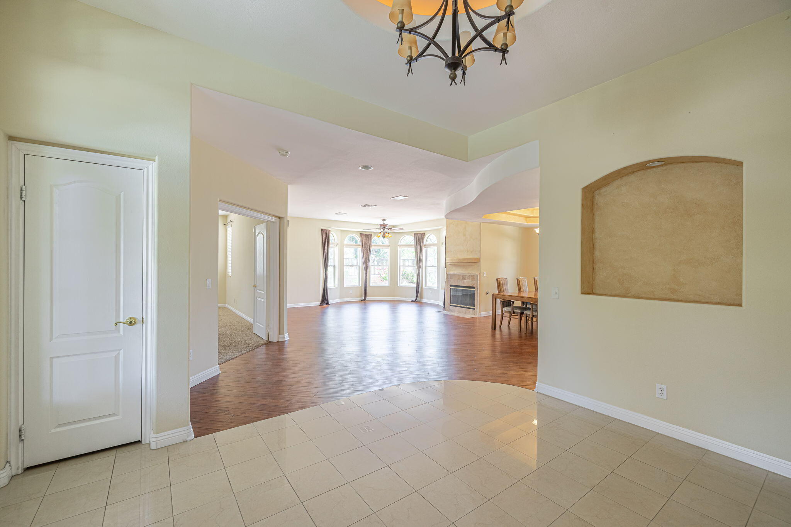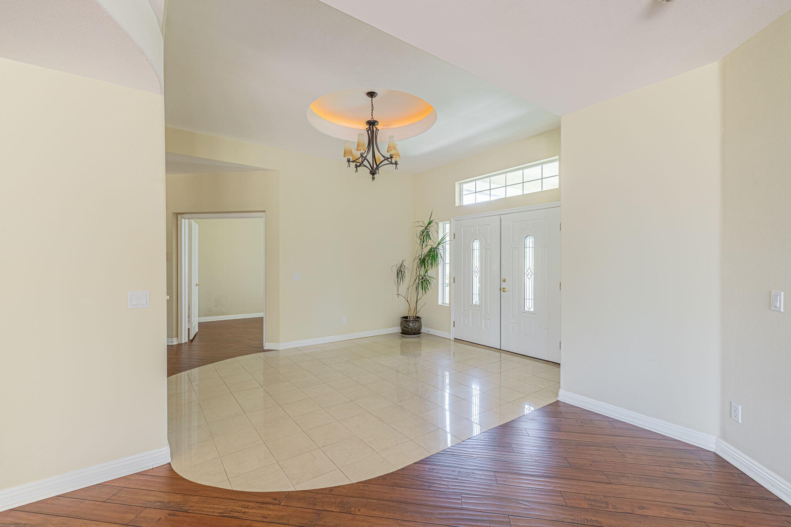249, Quail, Palmdale, CA, 93551
249, Quail, Palmdale, CA, 93551Basics
- Date added: Added 1 year ago
- Category: Residential
- Type: Single Family Residence
- Status: Active
- Bedrooms: 5
- Bathrooms: 3
- Lot size: 0.36 sq ft
- Year built: 2006
- Lot Size Acres: 0.36 sq ft
- Bathrooms Full: 3
- Bathrooms Half: 0
- County: Los Angeles
- MLS ID: 24007982
Description
-
Description:
Welcome to the home of your dreams! Perfectly situated on the 7th hole of the prestigious AV Country Club golf course. As you approach, the stunning courtyard sets the tone for the elegance that awaits. This expansive home boasts 5 large bedrooms, including a magnificent primary suite with a cozy retreat, and 3 exquisitely designed bathrooms. Enter through grand double doors into a breathtaking foyer adorned with a chandelier and high-end tile flooring, seamlessly flowing into areas of luxurious hardwood. The spacious open family room, enhanced by very impressive fireplace, provides a warm and inviting ambiance. Separate living room with a second fireplace, opens to the gourmet kitchen which features granite countertops, an abundance of cabinets, black matching appliances, a center island, and recessed lighting throughout. Entertain in style in the large formal dining room, all while enjoying the comfort of dual climate control and whole house surround sound. The 3-car garage offers extra lighting and ample space, while the numerous windows and beautifully landscaped yards create a serene atmosphere. Modern conveniences include a Vivint smart home system and an extensive camera security setup. Nestled at the end of a cul-de-sac with a private gate leading directly onto the golf course, this property in a highly sought-after location is the epitome of luxury living. Very close to Lockheed! Come live your best life!
Show all description
Location
- Directions: Rancho Vista to Country Club Drive
Building Details
- Cooling features: Central Air
- Building Area Total: 3026 sq ft
- Garage spaces: 3
- Roof: Tile
- Construction Materials: Stucco, Wood Siding
- Fencing: Block
- Lot Features: Cul-De-Sac, Sprinklers In Front, Sprinklers In Rear
Miscellaneous
- Listing Terms: VA Loan, Cash, Conventional, FHA
- Foundation Details: Slab
- Architectural Style: Modern
- CrossStreet: Rancho Vista Blvd
- Pets Allowed: Yes
- Road Surface Type: Paved, Public
- Utilities: Cable TV, Natural Gas Available, Sewer Connected
- Zoning: R1-7000
Amenities & Features
- Laundry Features: Laundry Room, Gas Hook-up
- Patio And Porch Features: Covered
- Appliances: Dishwasher, Disposal, Double Oven, Gas Oven, Gas Range, None
- Flooring: Hardwood, Tile
- Heating: Natural Gas
- Parking Features: RV Access/Parking
- Pool Features: None
- WaterSource: Public
- Fireplace Features: Family Room, Gas
Ask an Agent About This Home
Fees & Taxes
- Association Fee Includes: Security
Courtesy of
- List Office Name: Coldwell Banker-A Hartwig Co.
