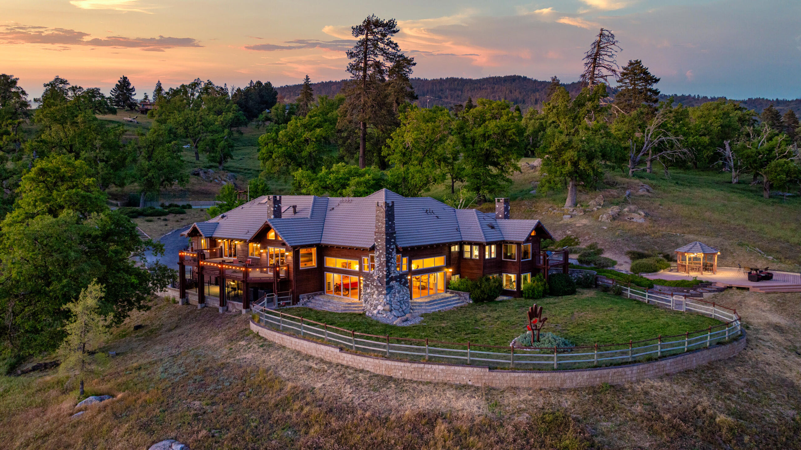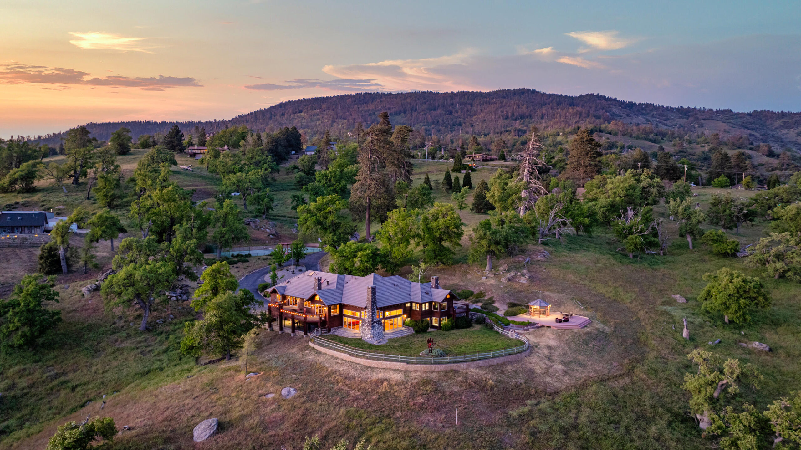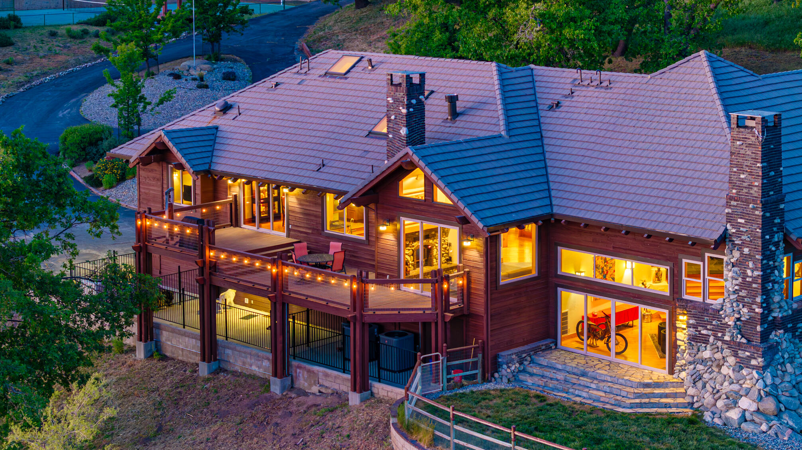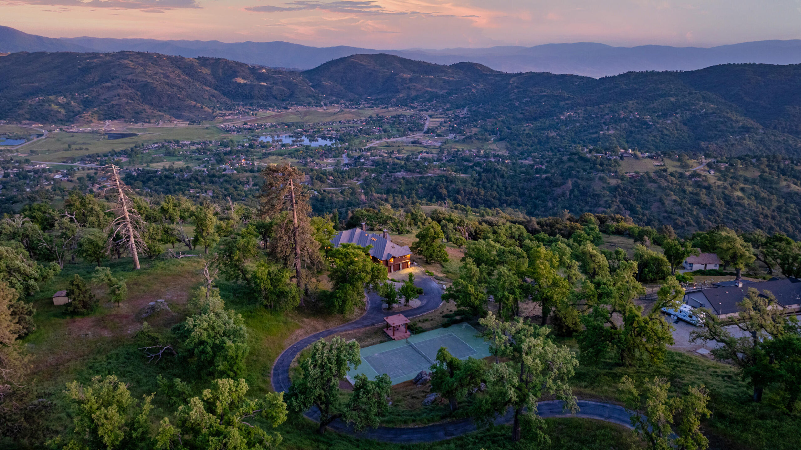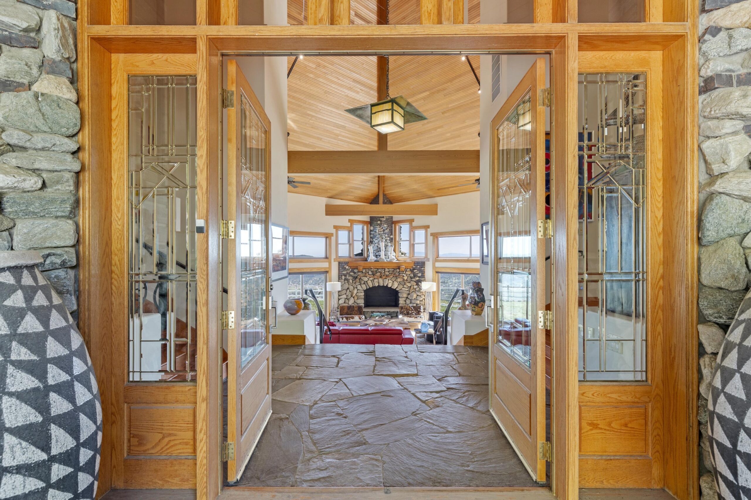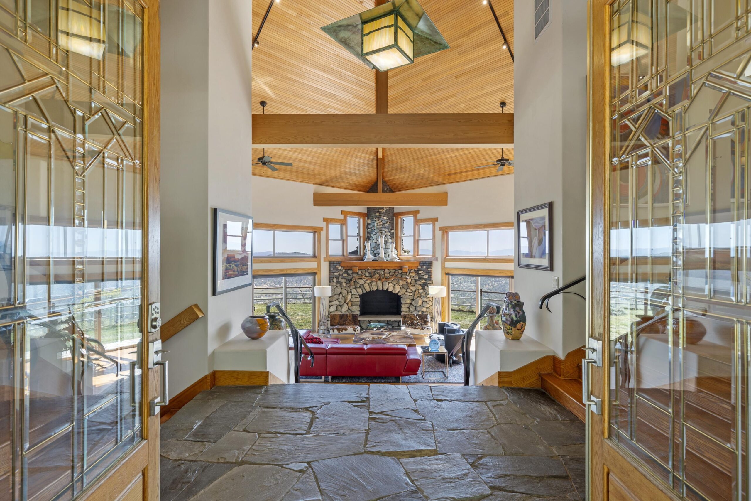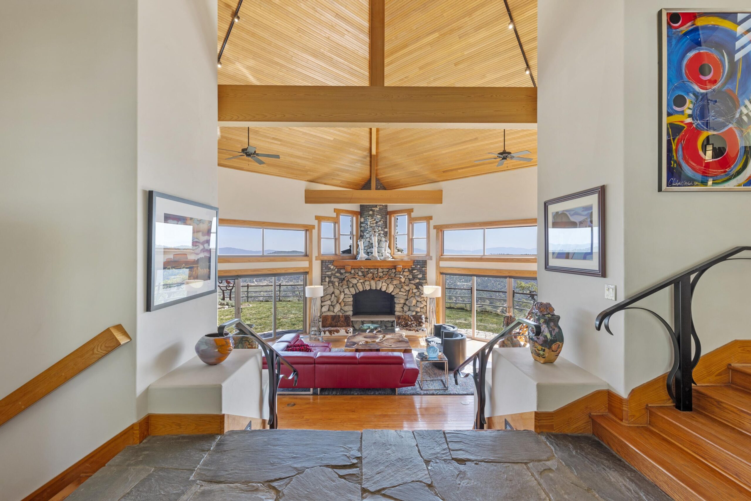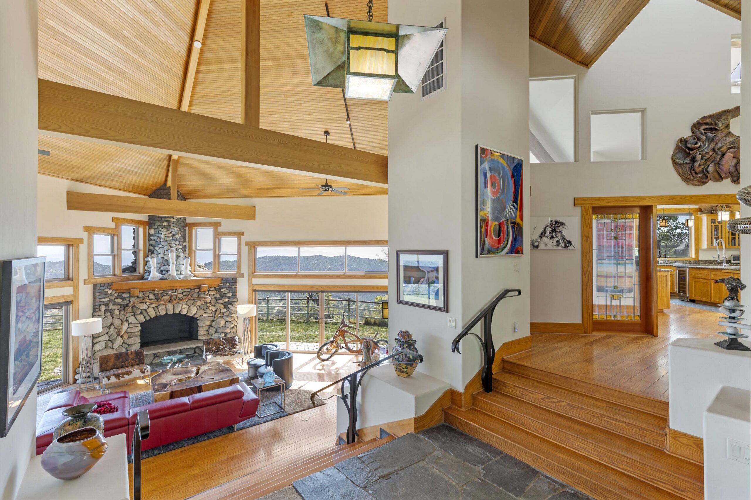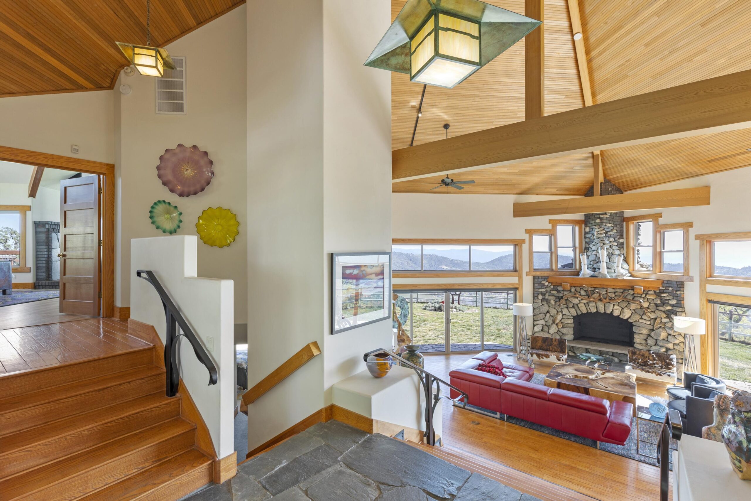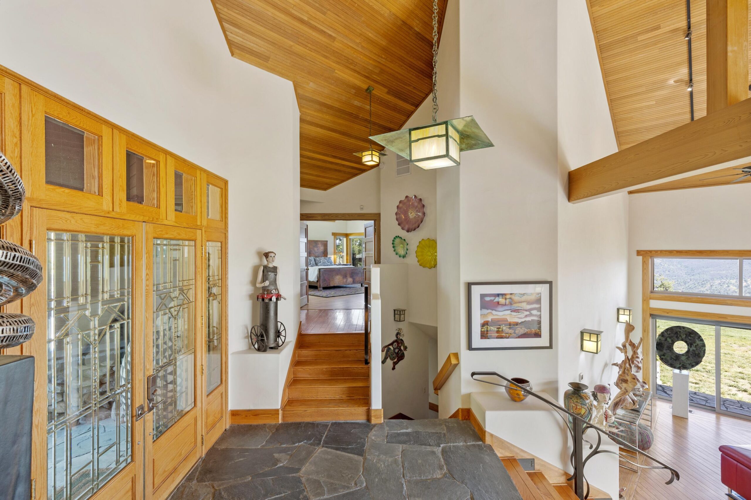25501, Deertrail, Tehachapi, CA, 93561
25501, Deertrail, Tehachapi, CA, 93561Basics
- Date added: Added 1 year ago
- Category: Residential
- Type: Single Family Residence
- Status: Active
- Bedrooms: 7
- Bathrooms: 5
- Lot size: 6.31 sq ft
- Year built: 1993
- Lot Size Acres: 6.31 sq ft
- Bathrooms Full: 4
- Bathrooms Half: 1
- County: Kern
- MLS ID: 24004448
Description
-
Description:
Unparalleled estate in the prestigious gated community of Bear Valley Springs. This spectacular property is a masterpiece of design & craftsmanship, offering 7 bedrooms & 5 bathrooms across 5,717 square ft of luxurious living space. Nestled on 6.31 oak-studded acres, this estate has been meticulously upgraded with $300,000 in renovations between 2020-2024, ensuring modern comfort while preserving its grand and sophisticated charm.
As you approach this magnificent mountain lodge, you are immediately struck by its impressive facade & privacy afforded by its set-back position from the street. The property offers breathtaking 360-degree views, allowing you to witness both stunning sunrises & picturesque sunsets in complete serenity. The outdoor amenities are nothing short of extraordinary. The tennis court is ideal for sports enthusiasts, & the sauna provides a luxurious touch for unwinding after a long day. The three-car garage offers ample space for vehicles & additional storage, catering to all your practical needs.Stepping inside, you are greeted by an interior that exudes warmth and elegance.
The sunken living room is a highlight of the home, featuring an impressive stone fireplace that serves as a focal point, complemented by custom wood vaulted ceilings that add a touch of refined sophistication. The master bedroom is a sanctuary of comfort, complete with an en-suite bathroom & its own fireplace, offering a private retreat within the home. Throughout the residence, beautiful wood floors enhance the natural charm, creating a seamless flow from room to room. The exquisite kitchen is a chef's delight, boasting granite countertops, custom woodwork, & high-end appliances. The split-wing design of the home ensures that each area offers privacy and functionality, catering to the needs of a modern lifestyle. Impeccably maintained & restored to its original grandness.
Show all description
Location
- Directions: From Bear Vally gate, take Bear Valley Rd to Deertrail, turn right on Deertrail. Property is on the left about 5 minutes off the Valley Floor.
Building Details
- Cooling features: Central Air
- Building Area Total: 5717 sq ft
- Garage spaces: 3
- Roof: Tile
- Levels: Multi/Split
- Construction Materials: Wood Siding
- Fencing: Back Yard, Vinyl
- Lot Features: Irregular Lot, Views, Sprinklers In Front, Sprinklers In Rear
Miscellaneous
- Listing Terms: VA Loan, Cash, Conventional
- Compensation Disclaimer: .
- Foundation Details: Raised
- CrossStreet: Paramount
- Pets Allowed: Yes
- Road Surface Type: Paved
- Utilities: Internet, Propane
- Zoning: E5/ RS
Amenities & Features
- Interior Features: Sauna
- Laundry Features: Laundry Room
- Patio And Porch Features: Balcony
- Appliances: Dishwasher, Dryer, Gas Range, Microwave, Refrigerator, Washer, Wine/Beverage Cooler, None
- Exterior Features: Tennis Court(s)
- Flooring: Carpet, Hardwood, Tile
- Sewer: Septic System
- Heating: Natural Gas, Propane
- Parking Features: RV Access/Parking
- Pool Features: Community
- Fireplace Features: Family Room, Freestanding, Living Room, Woodburning, Master Bedroom
Ask an Agent About This Home
Fees & Taxes
- Association Fee Includes: Spa, Sauna, Community Tennis Court, Community Pool
Courtesy of
- List Office Name: RE/MAX All-Pro
