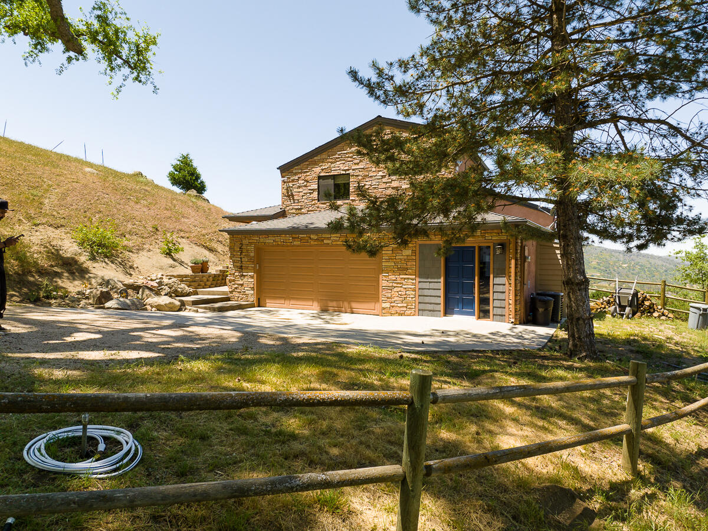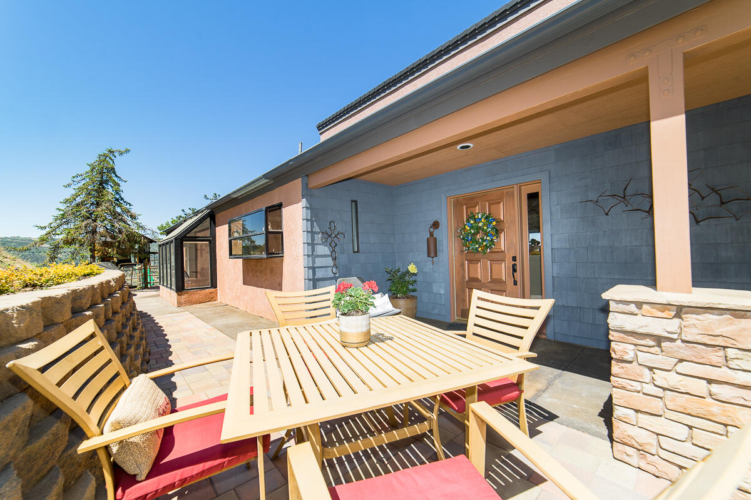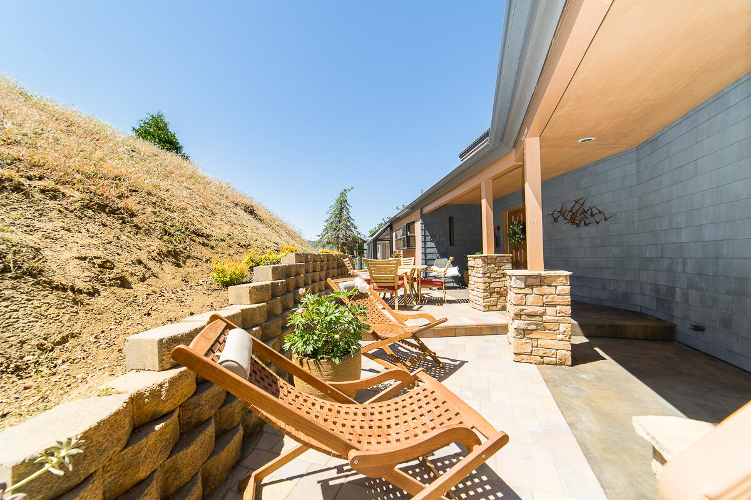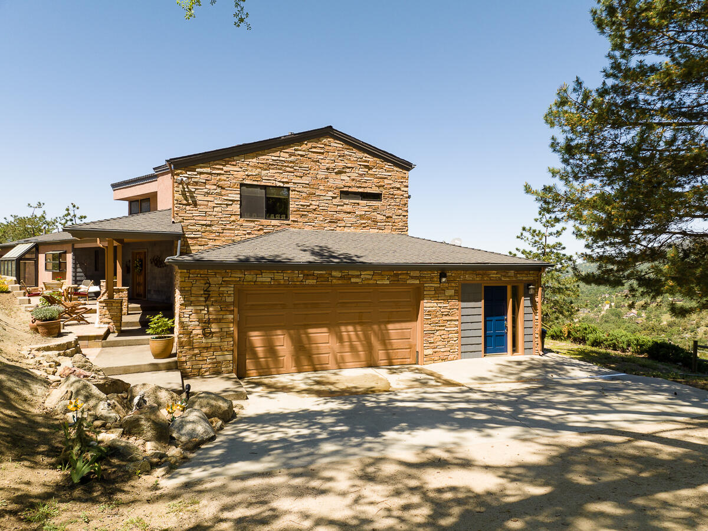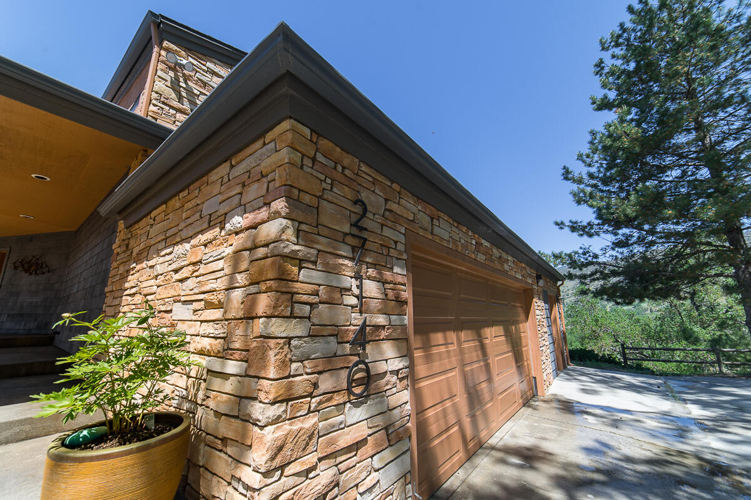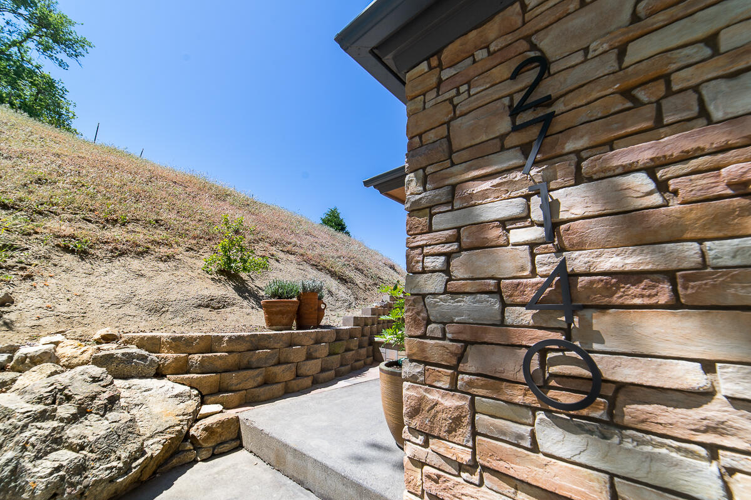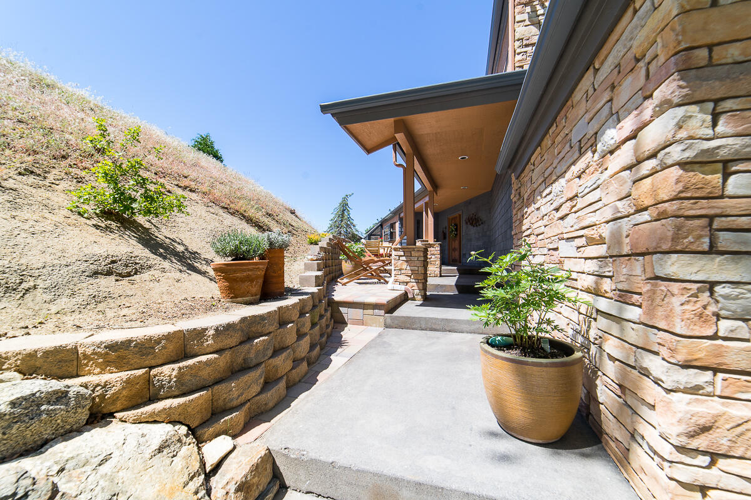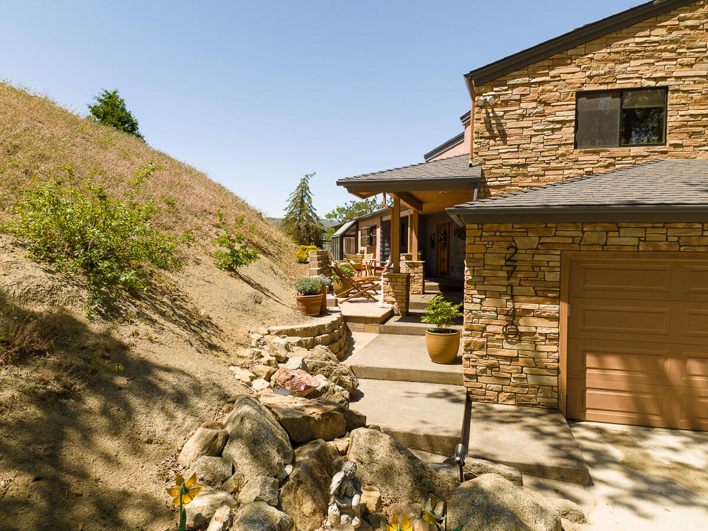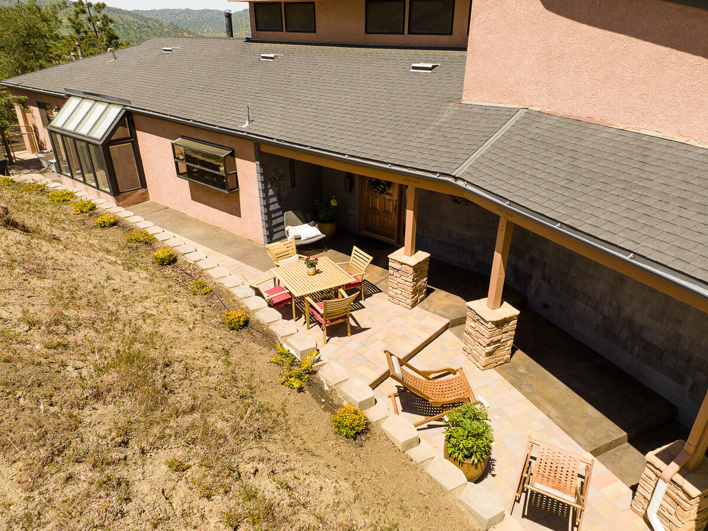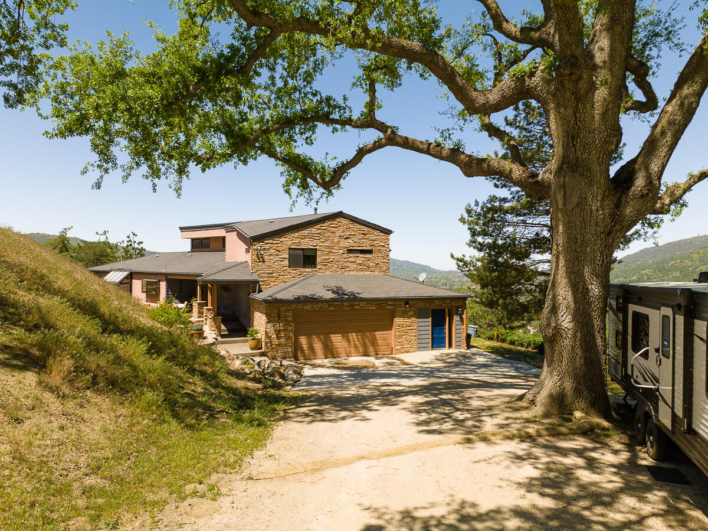27140, Oakflat, Tehachapi, CA, 93561
27140, Oakflat, Tehachapi, CA, 93561Basics
- Date added: Added 1 year ago
- Category: Residential
- Type: Single Family Residence
- Status: Active
- Bedrooms: 3
- Bathrooms: 3
- Lot size: 3.41 sq ft
- Year built: 1987
- Lot Size Acres: 3.41 sq ft
- Bathrooms Full: 2
- Bathrooms Half: 1
- County: Kern
- MLS ID: 24000669
Description
-
Description:
Home is priced BELOW market value! Feel on top of the world without the long, steep drive home! This stunning home beautifully blends a lifestyle complete with nature, comfort and convenience. With 3 spacious bedrooms and a professionally constructed guest suite, you'll have plenty of room for the entire family! With almost 2,600 sq ft, the main house offers ample space for comfortable living while the guest suite ADDS approx. 300 sq ft of space! Situated on a sprawling 3+ac lot with breathtaking views, this home provides a peaceful environment for adults and plenty of space for youngsters and pets. A fenced play area is perfect for kids to enjoy in a safe setting while the adults relax on the private patio. More highlights of this meticulously kept home: EXTERIOR: Fenced/cross-fenced; recently trimmed mature oaks & pines; exterior stone recently sealed for a fresh, polished look; huge deck with solar downlighting that spans the back of house. INTERIOR: Palatial, vaulted ceilings; large kitchen with enormous island and gorgeous granite countertop; natural lighting throughout, two full baths; one 1/4 bath; cozy office nook; separate dining & breakfast areas; large laundry room; walk-in pantry; large walk-in closet with built-ins in primary bedroom. GUEST SUITE: Designed by Bob Froelich Homes; built under meticulous supervision of Austin Hanson; 3 access points offer complete independence & comfort; mini-split unit provides heating & cooling separate from main house; double insulation in walls & attic guarantees maximum efficiency & soundproofing. LOCATION: Private, gated, 24-hour security; golf course, pool, gym; horse trails; sports; lakes, restaurants; hiking; mini-market; gas station; tennis; pickleball; shooting range ... the photos for this home don't do it justice. Come experience it for yourself.
Show all description
Location
- Directions: From the Guard Shack at Bear Valley Take Bear Valley Rd to Cumberland L on Cumberland R on San Juan R on Oakflat Driveway is off of Oakflat on the R
Building Details
- Cooling features: Central Air
- Building Area Total: 2593 sq ft
- Garage spaces: 2
- Roof: Composition
- Levels: Three Or More
- Construction Materials: Stone, Stucco
- Fencing: Cross Fenced, Vinyl
- Lot Features: Irregular Lot, Views
Miscellaneous
- Listing Terms: VA Loan, Cash, Conventional
- Compensation Disclaimer: The listing broker's offer of compensation is made only to participants of the MLS where the listing is filed.
- Foundation Details: Slab
- Architectural Style: Contemporary
- CrossStreet: San Juan
- Road Surface Type: Paved, Private
- Utilities: 220 Electric, Natural Gas Available
- Zoning: E2.5, R1
Amenities & Features
- Laundry Features: Laundry Room
- Patio And Porch Features: Deck
- Appliances: Convection Oven, Dishwasher, Disposal, Electric Oven, Electric Range, Microwave
- Exterior Features: Playground
- Flooring: Carpet, Tile
- Sewer: Septic System
- Heating: Natural Gas, Wood Stove
- Parking Features: RV Access/Parking
- Pool Features: Community
- WaterSource: Shared Well
- Fireplace Features: Living Room, Woodburning, Master Bedroom
- Spa Features: Community
Ask an Agent About This Home
Fees & Taxes
- Association Fee Includes: Security, Spa, Sauna, Recreation Building, Community Tennis Court, Community Pool
Courtesy of
- List Office Name: Miramar International
