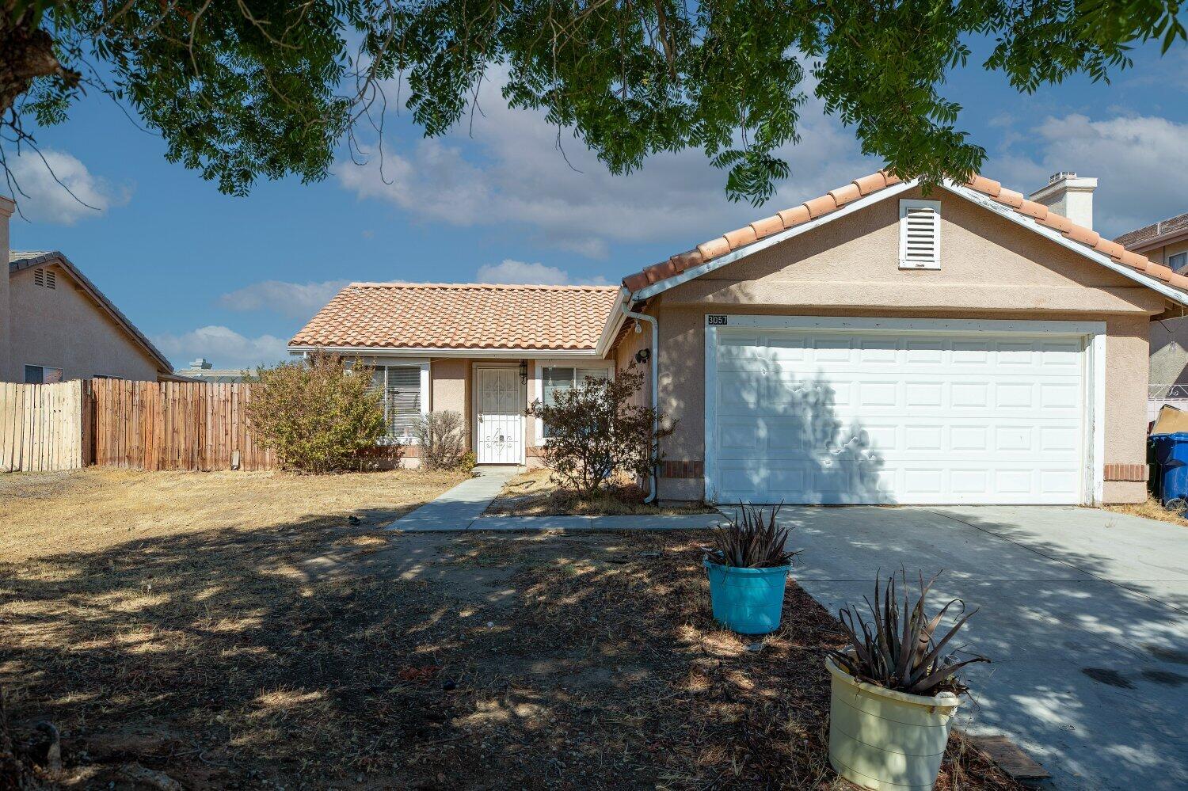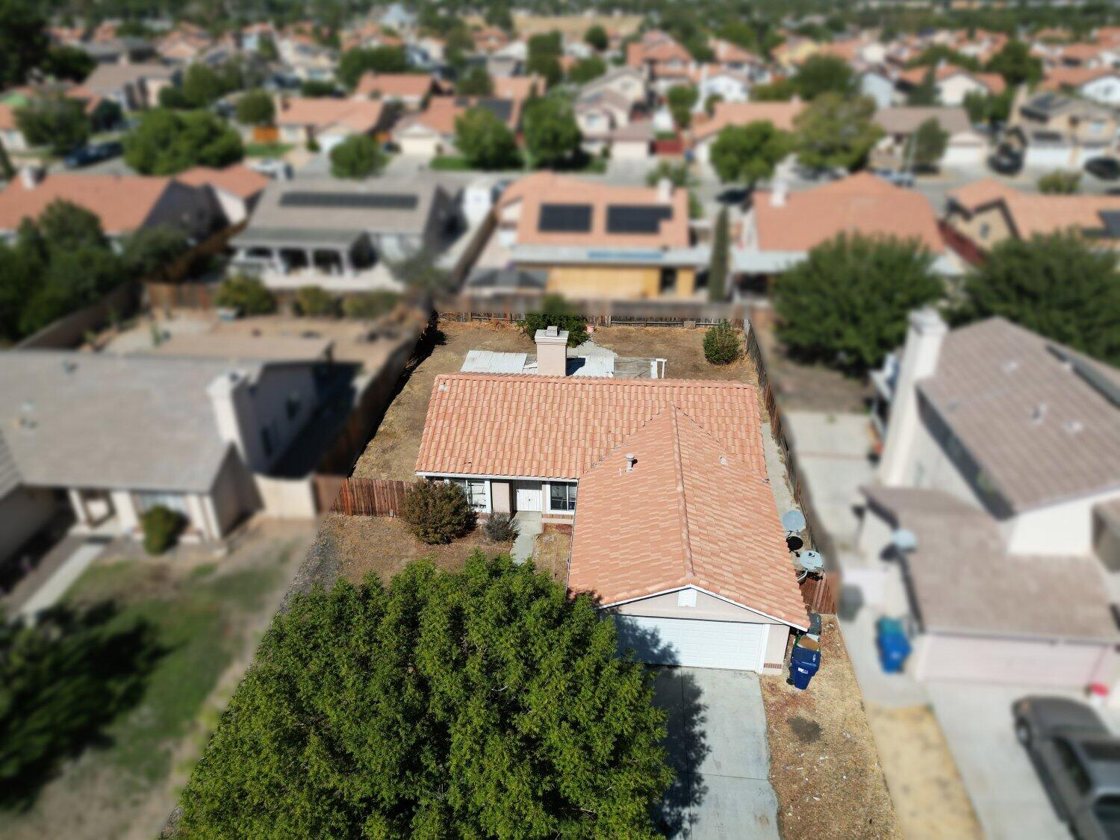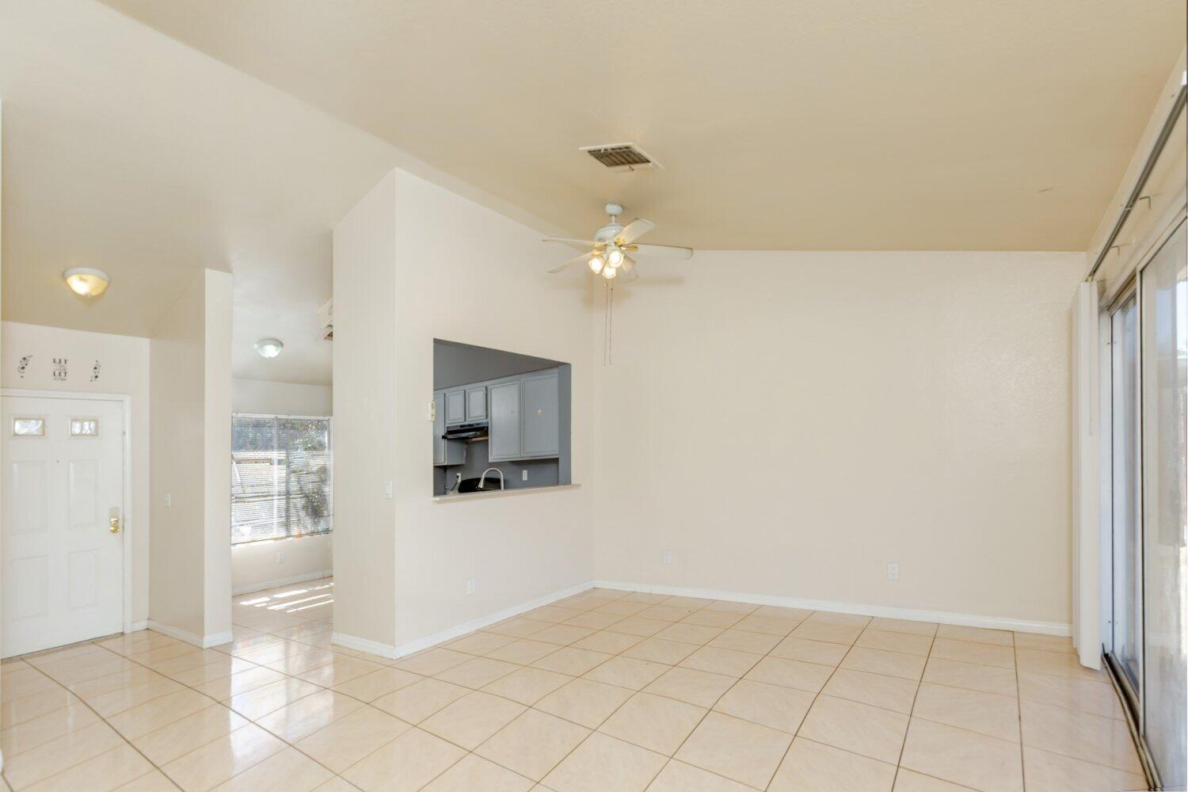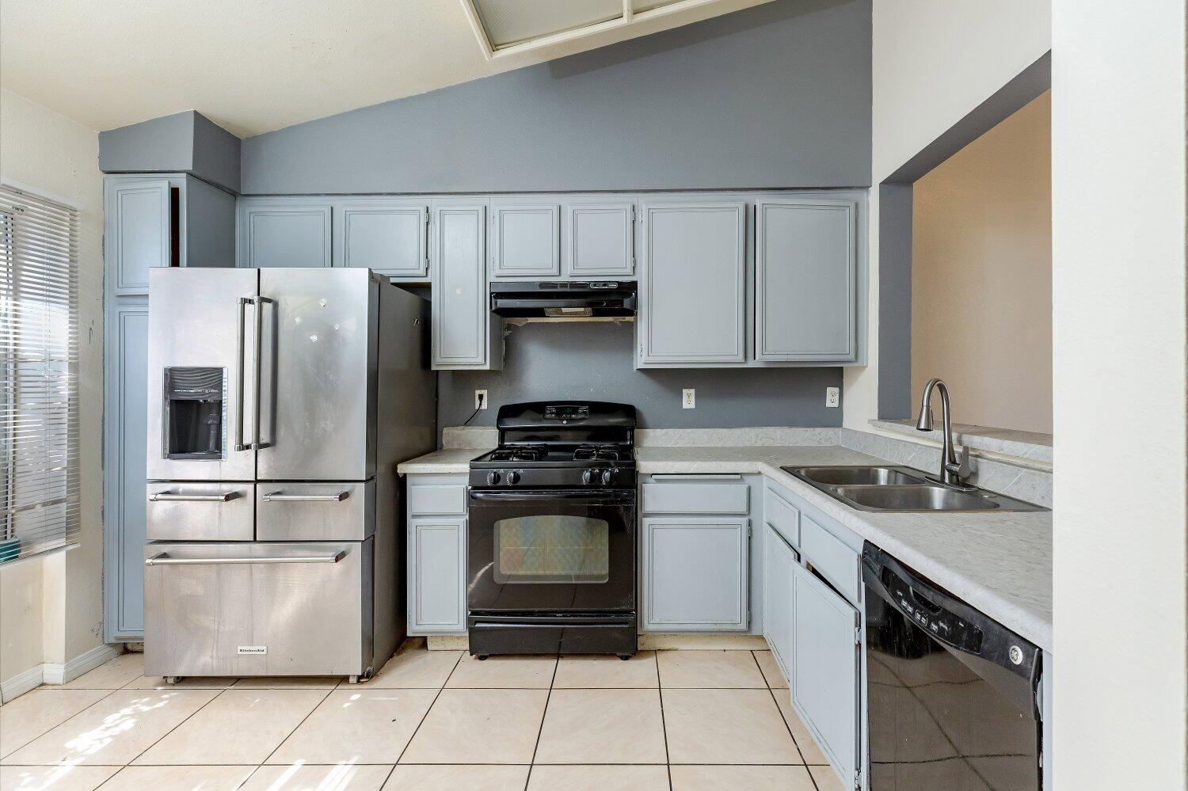3057, Viana, Palmdale, CA, 93550
3057, Viana, Palmdale, CA, 93550Basics
- Date added: Added 1 year ago
- Category: Residential
- Type: Single Family Residence
- Status: Active
- Bedrooms: 3
- Bathrooms: 2
- Lot size: 0.17 sq ft
- Year built: 1991
- Lot Size Acres: 0.17 sq ft
- Bathrooms Full: 2
- Bathrooms Half: 0
- County: Los Angeles
- MLS ID: 24007818
Description
-
Description:
Welcome to 3057 Viana Drive, nestled in the stunning city of Palmdale! This contemporary single-family residence boasts 3 inviting bedrooms and 2 elegantly designed bathrooms within a generous 1,136 sq ft of thoughtfully laid-out living space, all situated on an expansive 7,412 sq ft lot that offers limitless possibilities for outdoor enjoyment. Upon entering, you're greeted by a bright and airy open floor plan that creates an inviting atmosphere. The spacious living room exudes warmth and comfort, enhanced by a charming fireplace and ceiling fans that provide a refreshing breeze throughout the home. The kitchen features a sleek gas stovetop, a built-in oven, a stylish range hood, and ample cabinet storage for all your cooking essentials. The primary bedroom serves as a serene retreat, complete with a luxurious en-suite bathroom featuring a walk-in shower and a generous walk-in closet. The additional two bedrooms are versatile and offer plenty of space for personalization, while the second bathroom includes a convenient shower-in-tub combination. Venture outside to discover the expansive backyard, a blank canvas for your imagination—ideal for creating your own private oasis, whether that means adding a sparkling pool or designing a tranquil retreat to enjoy the beautiful Palmdale weather. Ideally located near the 138 Highway and just moments from grocery stores, lush parks, and a variety of delightful restaurants, this remarkable home perfectly combines comfort, style, and convenience. Don't miss your chance to embrace the vibrant lifestyle that awaits you at 3057 Viana Drive!
Show all description
Location
- Directions: Take 30st E to E Ave R-2 to San Carlos Way to Viana Dr
Building Details
- Cooling features: Central Air
- Building Area Total: 1136 sq ft
- Garage spaces: 2
- Roof: Tile
- Construction Materials: Stucco, Wood Siding
Miscellaneous
- Listing Terms: Cash, Conventional
- Foundation Details: Slab
- Architectural Style: Contemporary
- CrossStreet: San Carlos Way to Viana Dr
- Road Surface Type: Public
- Utilities: Sewer Connected, None
- Zoning: PDR17000*
Amenities & Features
- Patio And Porch Features: Covered
- Appliances: Dishwasher, Gas Oven, Gas Range, Refrigerator, None
- Parking Features: RV Access/Parking
- Pool Features: None
- WaterSource: Public
- Fireplace Features: Living Room
Ask an Agent About This Home
Courtesy of
- List Office Name: JohnHart Real Estate









