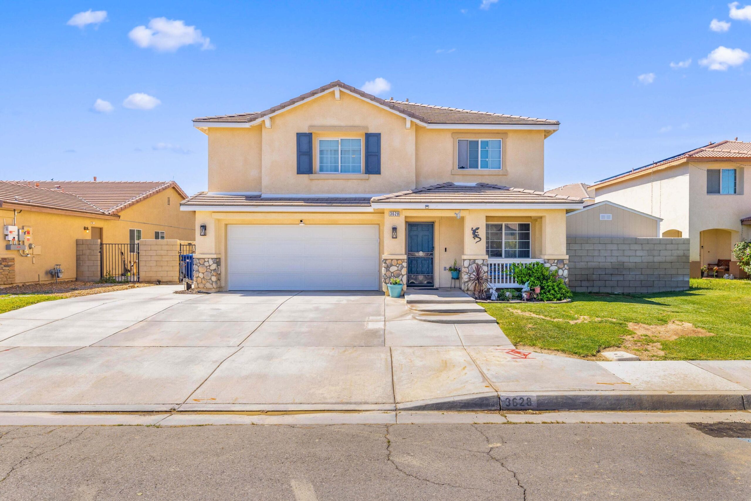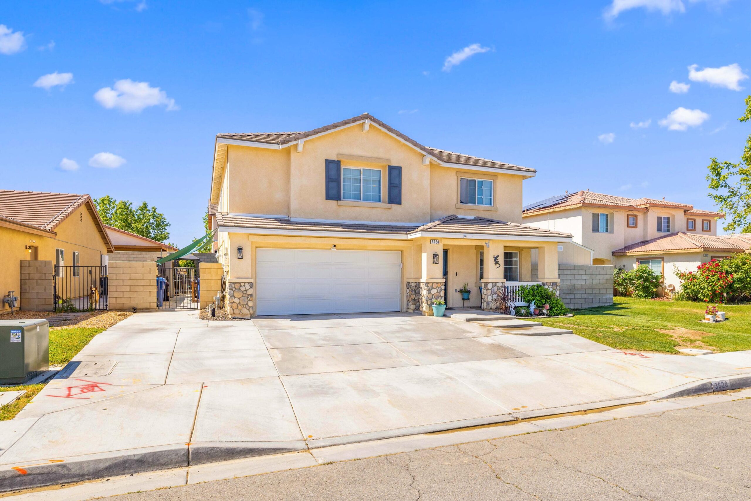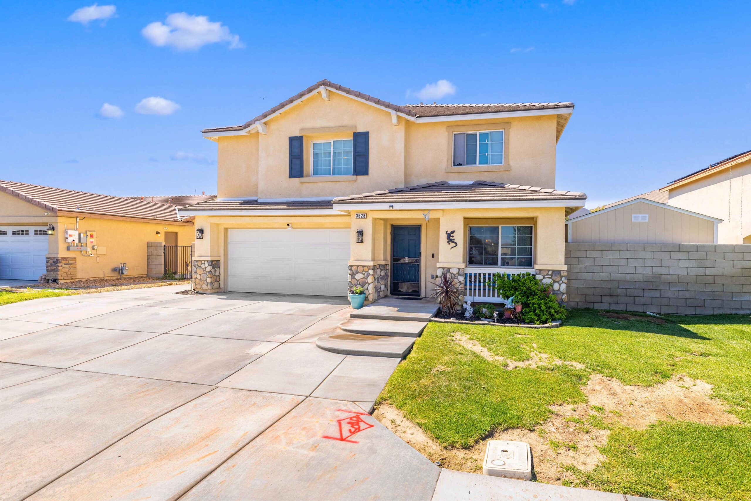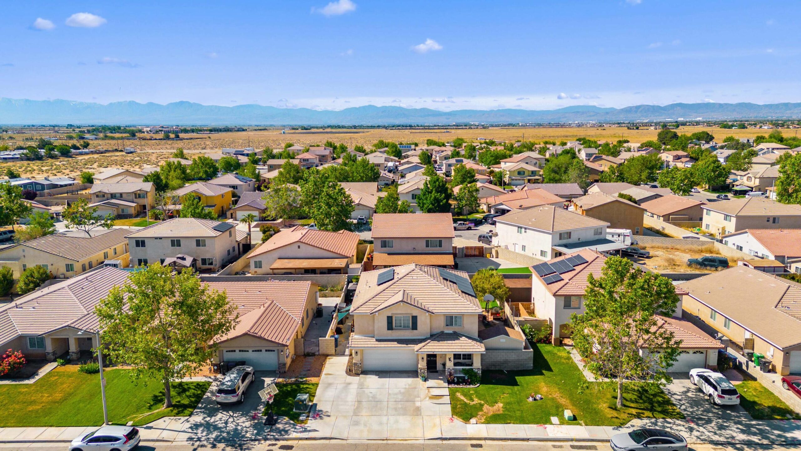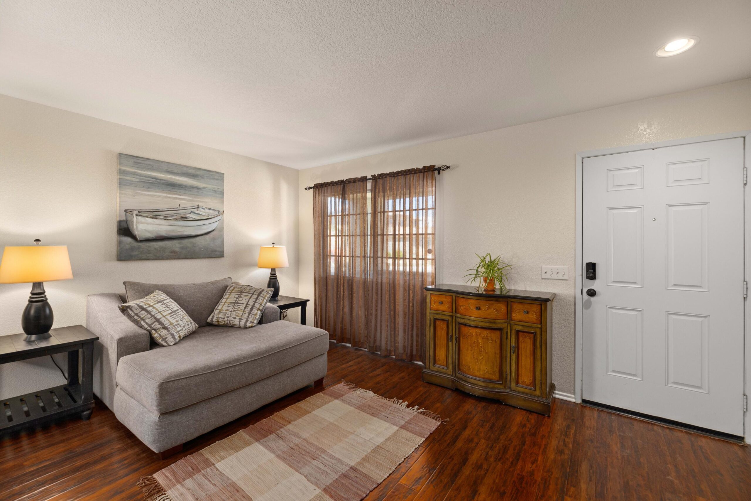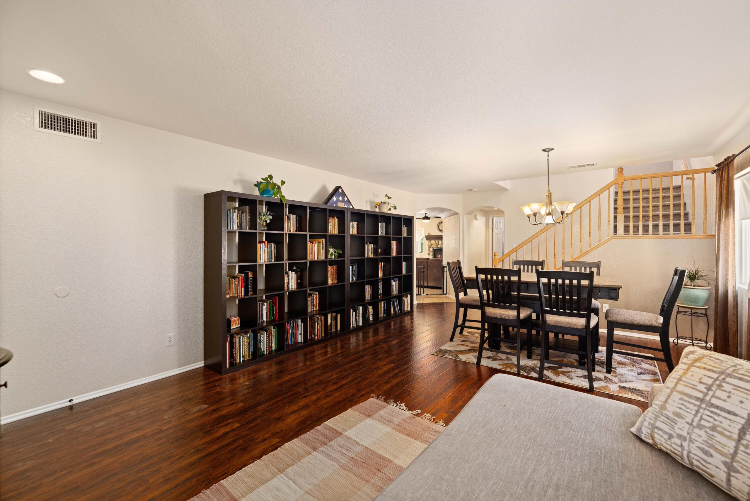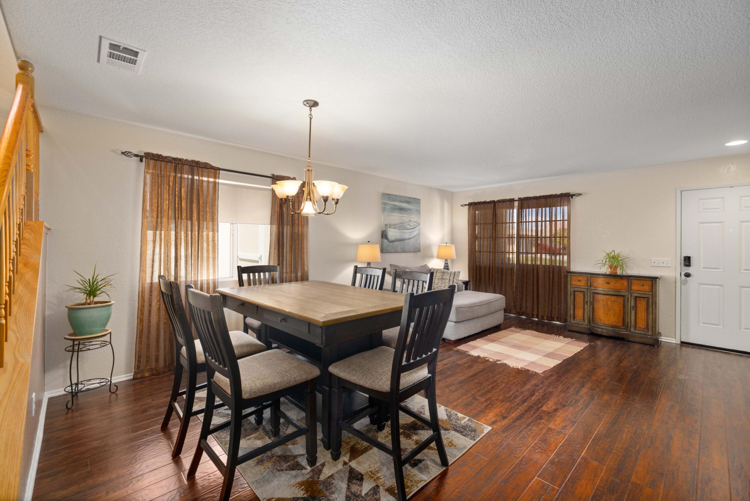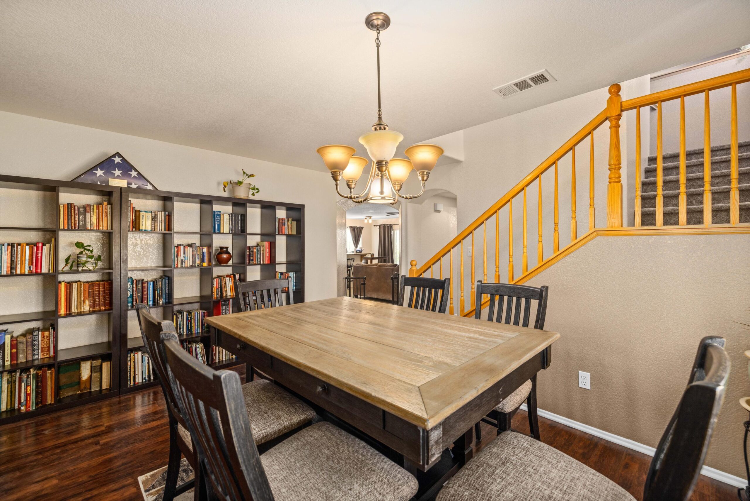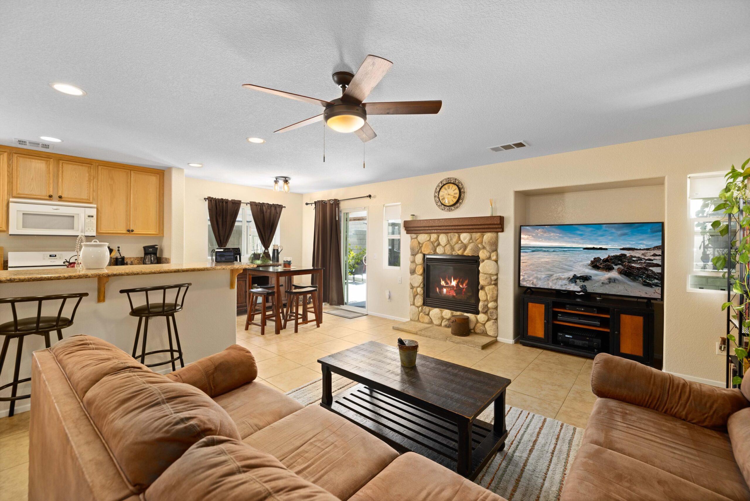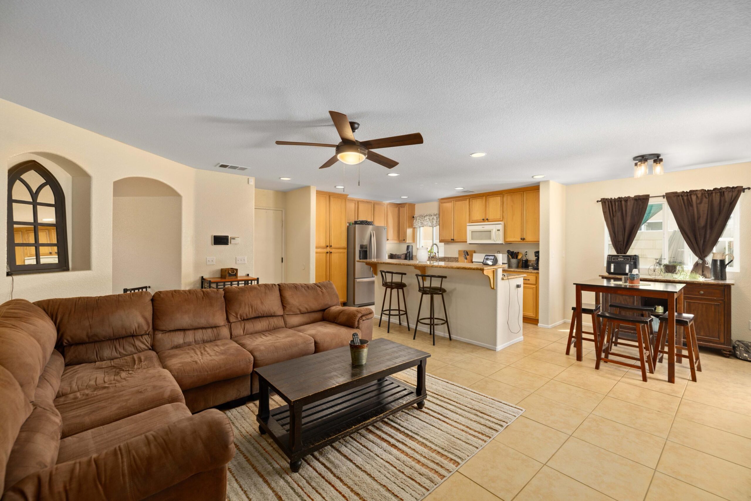3628, Avenue H13, Lancaster, CA, 93535
3628, Avenue H13, Lancaster, CA, 93535Basics
- Date added: Added 1 year ago
- Category: Residential
- Type: Single Family Residence
- Status: Active
- Bedrooms: 4
- Bathrooms: 3
- Lot size: 0.13 sq ft
- Year built: 2006
- Lot Size Acres: 0.13 sq ft
- Bathrooms Full: 2
- Bathrooms Half: 0
- County: Los Angeles
- MLS ID: 24003523
Description
-
Description:
Price Improvement & Seller Credit for closing costs or Rate Buy down Available. Discover the pinnacle of homeownership pride in this impeccably maintained residence, cherished by its original owners. Nestled in a coveted community, this enchanting 2-story abode boasts 4 bedrooms, 3 baths accompanied by a spacious loft, spanning over 2600 square feet of refined living space. Adorned with newer flooring and plush carpeting, the family room beckons with a graceful fireplace, leading seamlessly to a sprawling covered patio—a haven for entertaining, complete with a dedicated barbecue area. Unwind in your own private putting green or cultivate your gardening aspirations in thoughtfully designed planters. Downstairs, a full bedroom and bath offer convenience, while upstairs reveals 3 additional bedrooms and a generous loft, providing versatility for various lifestyles. Retreat to the primary bedroom sanctuary, featuring a second stone fireplace, ensuite bathroom with a soaking tub, separate shower, and an oversized walk-in closet. The expansive kitchen, boasting granite countertops and a breakfast bar, invites culinary creativity and cherished family moments. Energy efficient with a very low cost Solar System. With its timeless elegance and exceptional amenities, this home stands ready to welcome its new custodians into a world of comfort and luxury.
Show all description
Location
- Directions: Do not use Google Maps! It is wrong! Cross Streets are Ave I and 35th St East: Avenue I East to 35th St East, left (N), right on Cooperstown, follow road, will turn into Robinson Dr. and then Right on H13.
Building Details
- Cooling features: Central Air
- Building Area Total: 2609 sq ft
- Garage spaces: 2
- Roof: Tile
- Construction Materials: Stucco, Wood Siding
- Lot Features: Rectangular Lot
Miscellaneous
- Listing Terms: VA Loan, Cash, Conventional, FHA
- Compensation Disclaimer: The listing broker's offer of compensation is made only to participants of the MLS where the listing is filed.
- Foundation Details: Slab
- Architectural Style: Cape Cod
- CrossStreet: Avenue I and 35th St East
- Road Surface Type: Paved, Public
- Utilities: Cable TV, Internet, Natural Gas Available, Solar, Sewer Connected
- Zoning: LRR7000
Amenities & Features
- Laundry Features: Laundry Room, Upstairs
- Patio And Porch Features: Covered
- Appliances: Dishwasher, Disposal, Gas Range
- Heating: Natural Gas
- Pool Features: None
- WaterSource: Public
- Fireplace Features: Living Room, Master Bedroom
- Spa Features: Above Ground, Private
Ask an Agent About This Home
Courtesy of
- List Office Name: Elevate Real Estate Group
