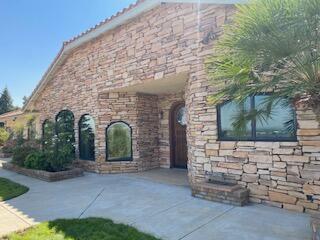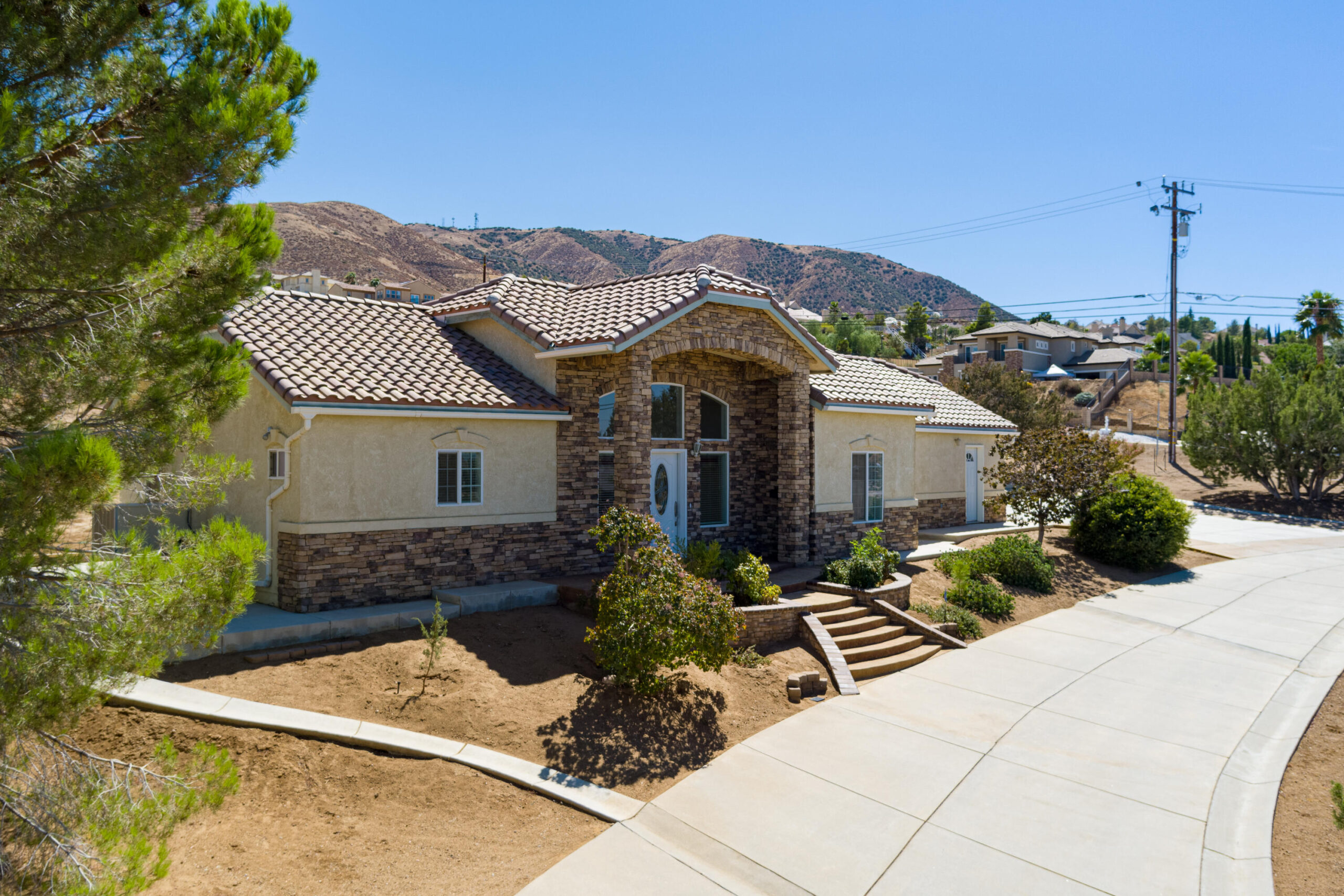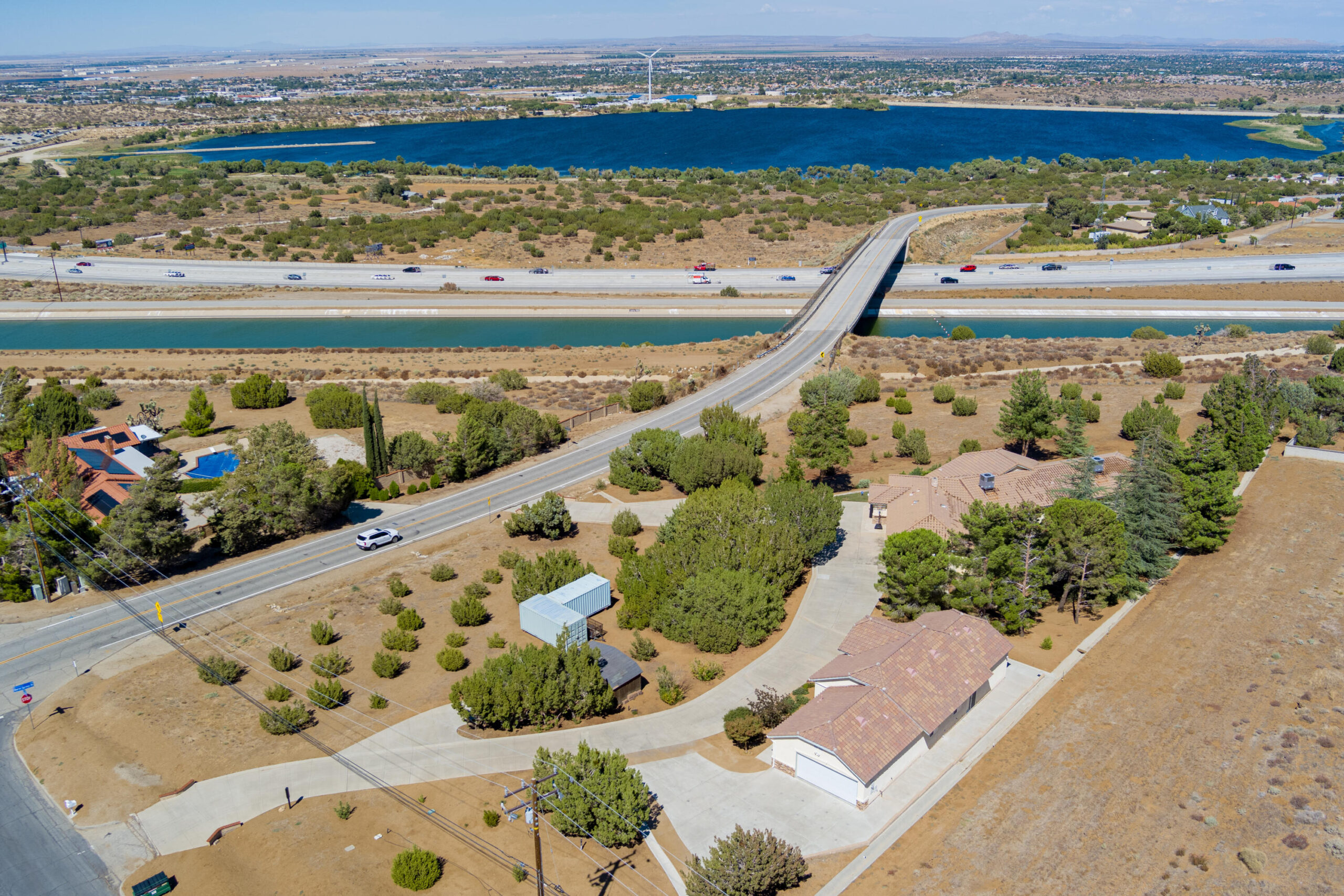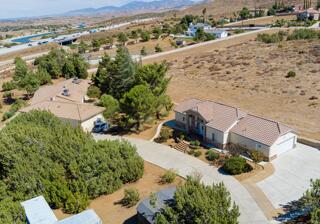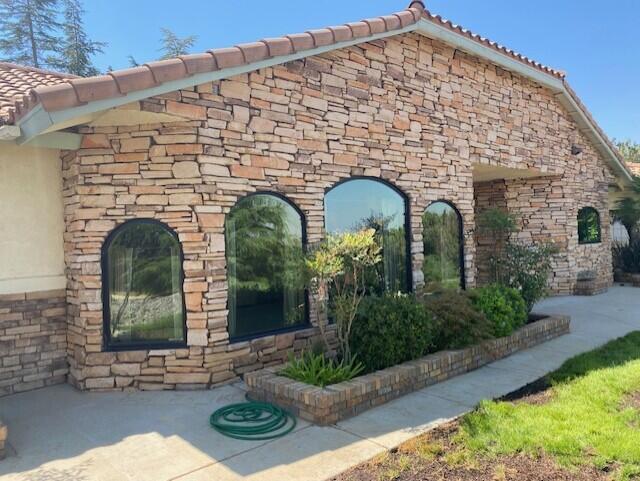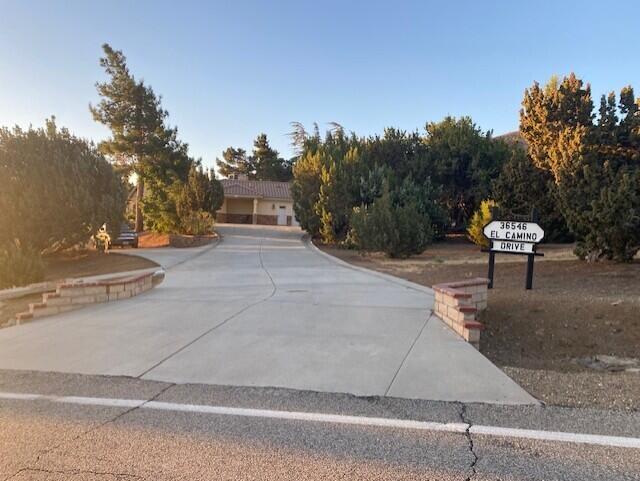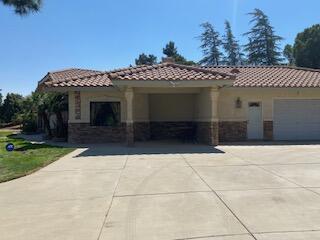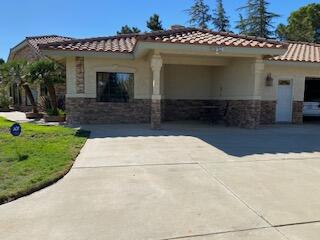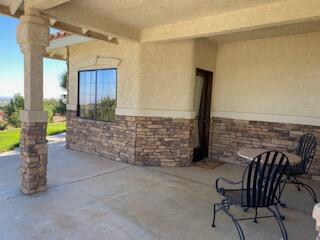36546, El Camino, Palmdale, CA, 93551
36546, El Camino, Palmdale, CA, 93551Basics
- Date added: Added 1 year ago
- Category: Residential
- Type: Single Family Residence
- Status: Active
- Bedrooms: 4
- Bathrooms: 3
- Lot size: 2.19 sq ft
- Year built: 1990
- Lot Size Acres: 2.19 sq ft
- Bathrooms Full: 2
- Bathrooms Half: 0
- County: Los Angeles
- MLS ID: 24007027
Description
-
Description:
Two homes offering the best views of Lake Palmdale on 2.19 Acres in Ana Verde Hills. A 3,300 sq-ft main home and a 1,166 sq-ft Guest House. The two bedroom guest home brings in $2,700/mo rent. There are two driveway entries for easy access. The land offers plenty of room for the four outside storage containers/sheds. The stunning lake-view main home offers a perfect blend of comfort, elegance, and functionality. As you step inside, you'll be greeted by an inviting ambiance, with ample natural light streaming through large windows, illuminating the open floor plan. The kitchen was updated with granite countertops and center island. Lots of cabinets and a wine fridge. The home features four bedrooms and three bathrooms, with space for families of all sizes. The primary bedroom has an ensuite with jacuzzi tub, shower, and a large walk-in closet. The large bonus room is great for an office or gym. The laundry room offers a sink and lots of cabinet space. One of the many highlights of this property is the park-like backyard, perfect for hosting gatherings or enjoying peaceful moments surrounded by lush greenery while sitting on the covered patio. The oversized two-car garage has been finished with a very large work space and a utility sink. Additionally, the property includes a second 1,166 square foot guest home, ideal for extended family members, guests, or as a rental property. The guest home entry is set with stone siding and has a shaded porch to lounge on and relax. The open floor plan is spacious with vaulted ceilings and features lots of windows. The kitchen countertops are granite as is the center island. The home offers two large bedrooms both with walk-in closets. Within the primary bedroom is a secluded area with a granite vanity and sink. The bathroom offers an extra-large shower with two entryways. A large inside laundry area offers plenty of extra storage space. The two-car garage also comes with attic storage space accessed by a pull-down ladder
Show all description
Location
- Directions: Heading south on Fwy 14, take Ave S off-ramp. Turn Rt and proceed approx 1-mile to Tierra Subida. Turn left and go approx 1-mi to Barrel Springs. Turn left and go 1/2-mi to El Camino Dr. The homes are on the SE corner of Barrel Springs & El Camino
Building Details
- Cooling features: Central Air
- Building Area Total: 3300 sq ft
- Garage spaces: 2
- Roof: Tile
- Construction Materials: Stone Veneer, Custom Home, Stucco
- Fencing: Vinyl
- Lot Features: Rectangular Lot, Corner Lot, Views, Sprinklers In Front, Sprinklers In Rear
Video
Miscellaneous
- Listing Terms: VA Loan, FHA 203(k), Cash, CAL-VET, Conventional, FHA
- Foundation Details: Slab
- Architectural Style: Ranch
- CrossStreet: El Camino Dr & Barrel Springs
- Road Surface Type: Paved, Public
- Utilities: 220 Electric, Cable TV, Internet, Natural Gas Available
- Zoning: A-1
Amenities & Features
- Laundry Features: Electric Hook-up, Laundry Room, Gas Hook-up
- Patio And Porch Features: Covered, Permitted, Slab
- Appliances: Convection Oven, Dishwasher, Disposal, Electric Oven, Microwave, Wine/Beverage Cooler, None
- Flooring: Carpet, Tile
- Sewer: Septic System
- Heating: Central, Natural Gas
- Parking Features: RV Access/Parking
- Pool Features: None
- WaterSource: Public
- Fireplace Features: Family Room, Gas
Ask an Agent About This Home
Courtesy of
- List Office Name: First Look Realty
