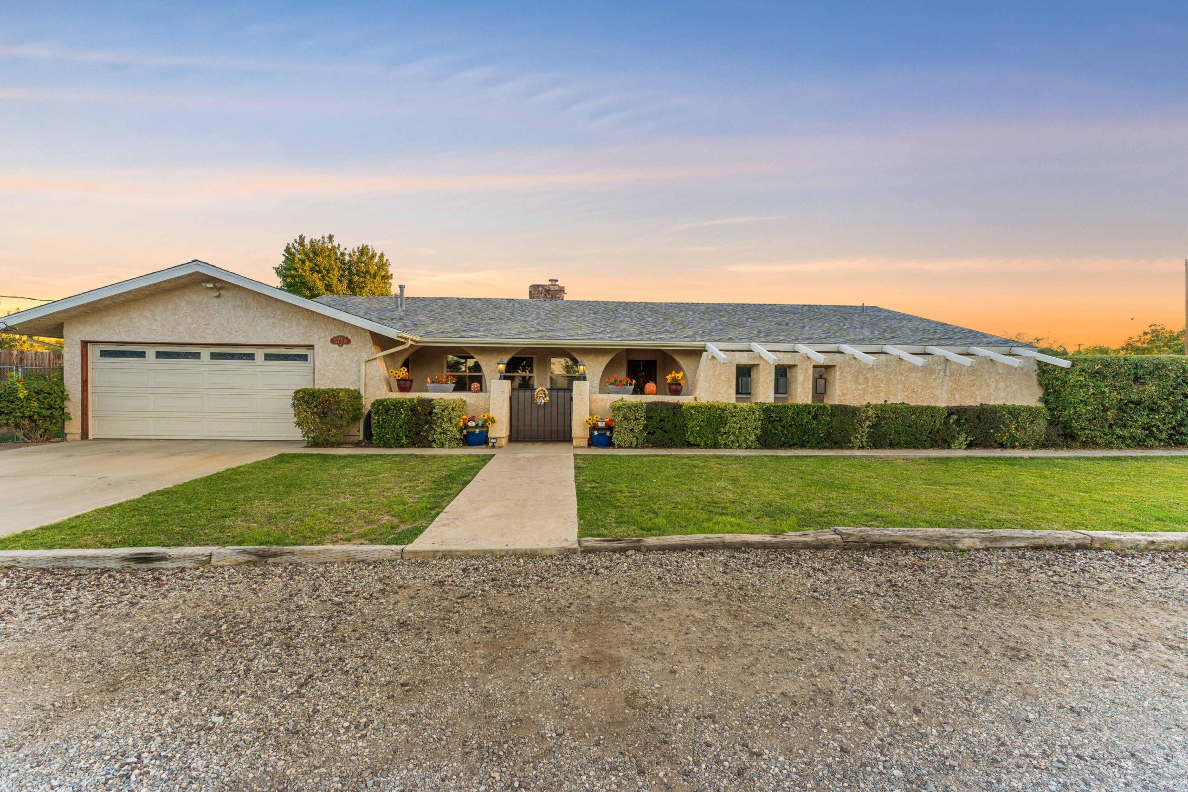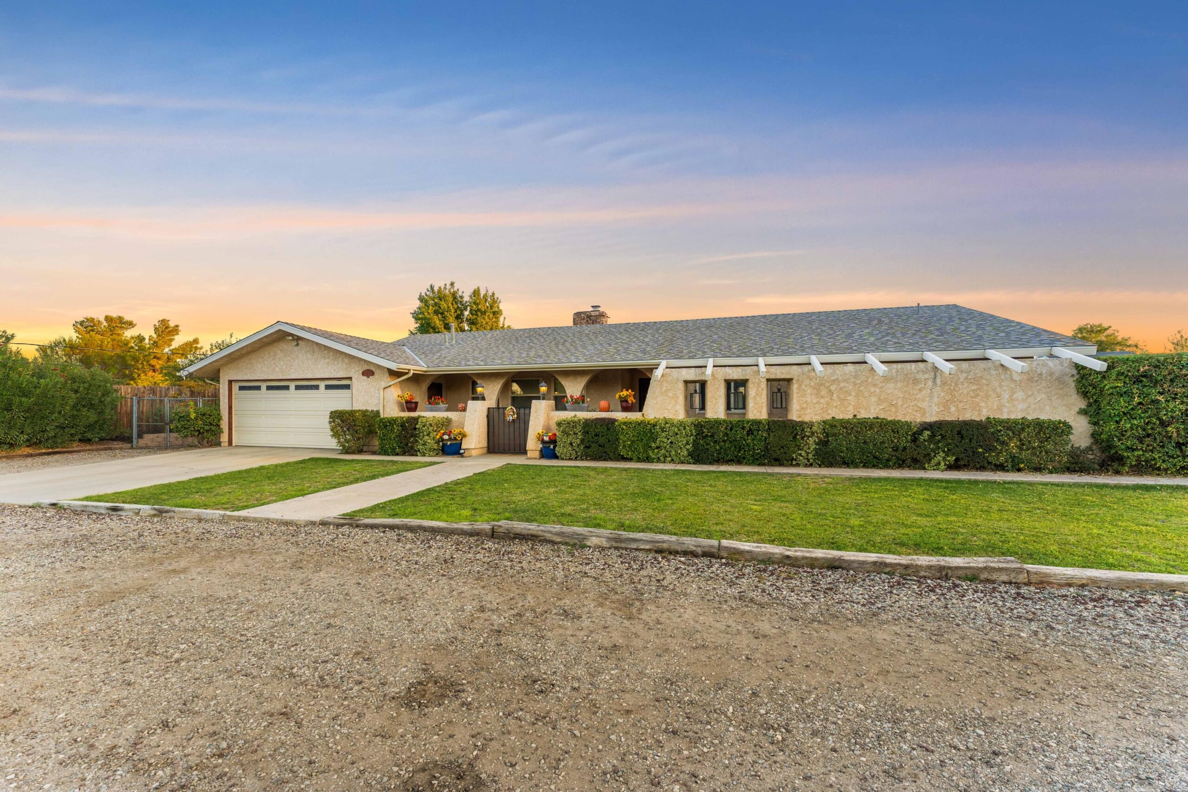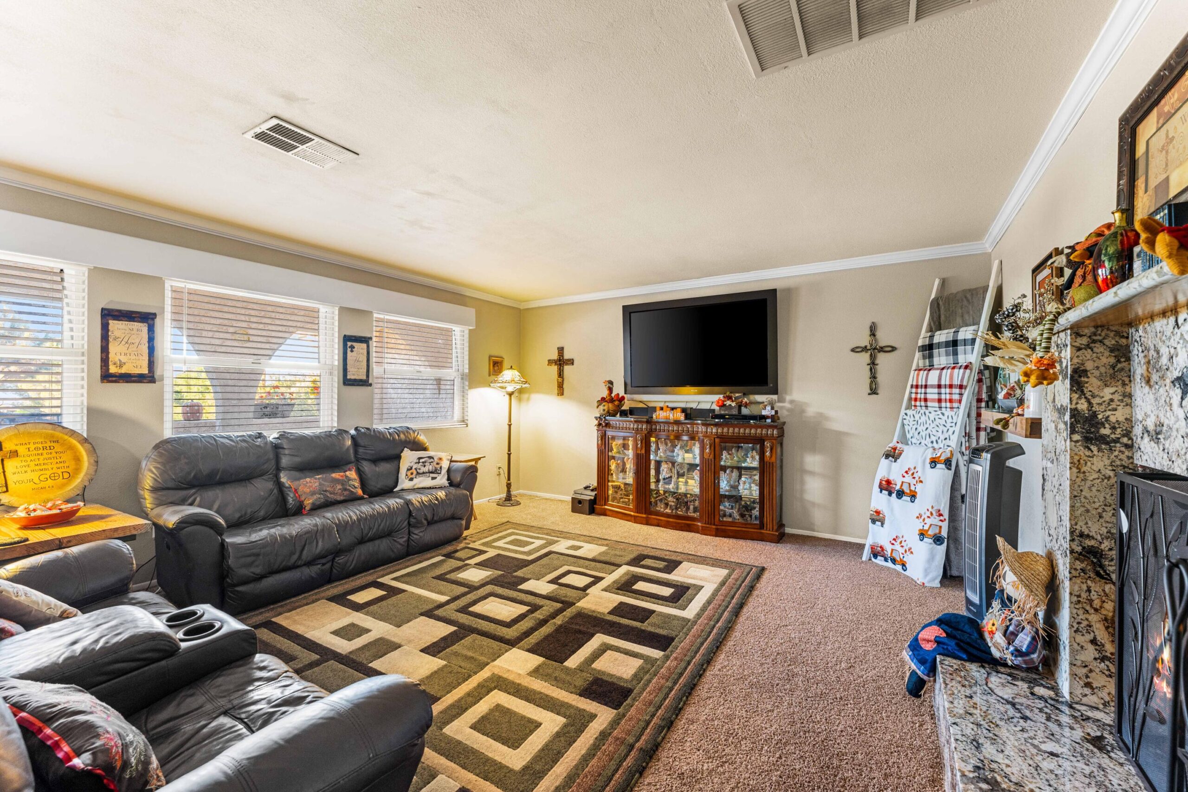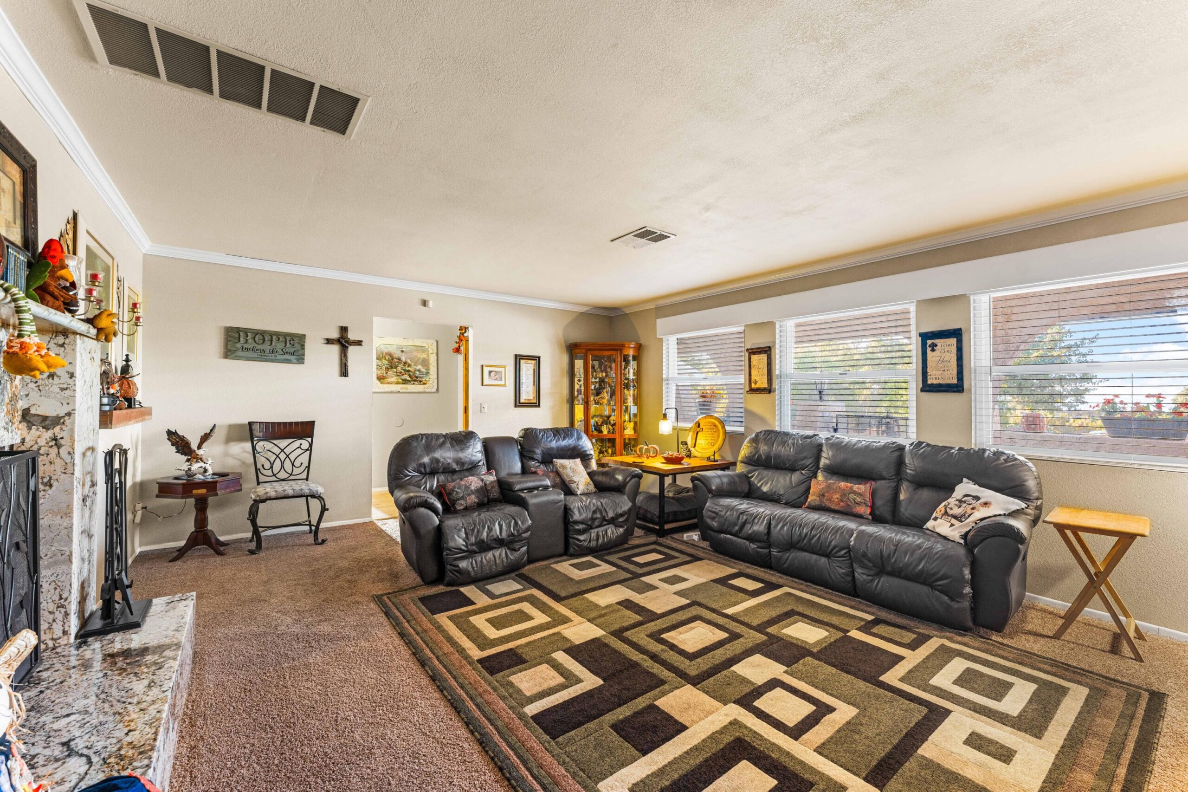3758, Ave T 6, Palmdale, CA, 93550
3758, Ave T 6, Palmdale, CA, 93550Basics
- Date added: Added 1 year ago
- Category: Residential
- Type: Single Family Residence
- Status: Active
- Bedrooms: 3
- Bathrooms: 3
- Lot size: 1.26 sq ft
- Year built: 1979
- Lot Size Acres: 1.26 sq ft
- Bathrooms Full: 2
- Bathrooms Half: 1
- County: Los Angeles
- MLS ID: 24007255
Description
-
Description:
Welcome to Your Dream Ranch-Style Home in Palmdale! Nestled in a serene neighborhood, this beautiful ranch-style home sits on *1.26 acres* and offers the perfect blend of comfort and convenience. Located just off the 14 Freeway and Pearblossom Hwy, you'll enjoy easy access to shopping, dining, and local attractions. Key Features: **Spacious Living:** This home boasts *3 large bedrooms* and *2.5 bathrooms*, providing ample space for family living and entertaining guests. **Peace of Mind:** Enjoy a freshly installed roof for long-lasting protection against the elements. **Year-Round Comfort:** Stay comfortable with a brand-new heating and air conditioning system. **Outdoor Oasis:** Step outside to your private backyard featuring a stunning wrap-around patio, perfect for relaxation and hosting summer barbecues. **Custom Workshop:** Ideal for DIY enthusiasts and hobbyists, the large custom workshop offers endless possibilities for projects and storage. It could even be converted into an ADU with an attached bathroom. **Fully Equipped:** The property is equipped with electricity throughout, enhancing its versatility for various uses. This ranch-style home is truly a rare find, offering a perfect combination of space and functionality. **Schedule your showing today** and discover the endless possibilities this incredible home has to offer!
Show all description
Location
- Directions: **From the 14 Freeway:** - Exit at Pearblossom Hwy (Route 138). - Head east on Pearblossom Hwy. - Turn right onto 40th St E, and take another right on T6, the home will be located to the left side of the street.
Building Details
- Cooling features: Central Air
- Building Area Total: 2008 sq ft
- Garage spaces: 2
- Roof: Shingle
- Construction Materials: Stucco
Miscellaneous
- Listing Terms: VA Loan, USDA Loan, Cash, Conventional, FHA
- Foundation Details: Slab
- Architectural Style: Traditional
- CrossStreet: 40th St E and Pearblossom Hwy
- Pets Allowed: Yes
- Road Surface Type: Dirt
- Utilities: Natural Gas Available
- Zoning: PDA1
Amenities & Features
- Appliances: Dishwasher, Double Oven, Gas Range, Microwave, None
- Sewer: Septic System
- Parking Features: RV Access/Parking
- Pool Features: None
- WaterSource: Public
- Fireplace Features: Family Room, Gas, Living Room
Ask an Agent About This Home
Courtesy of
- List Office Name: Keller Williams Realty A.V.









