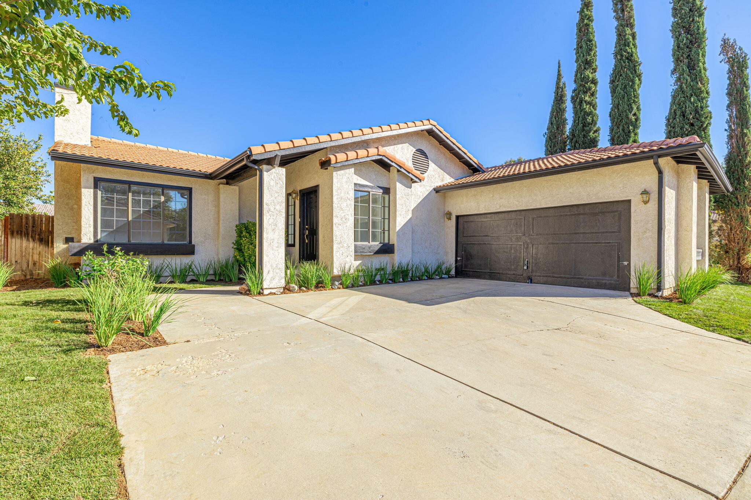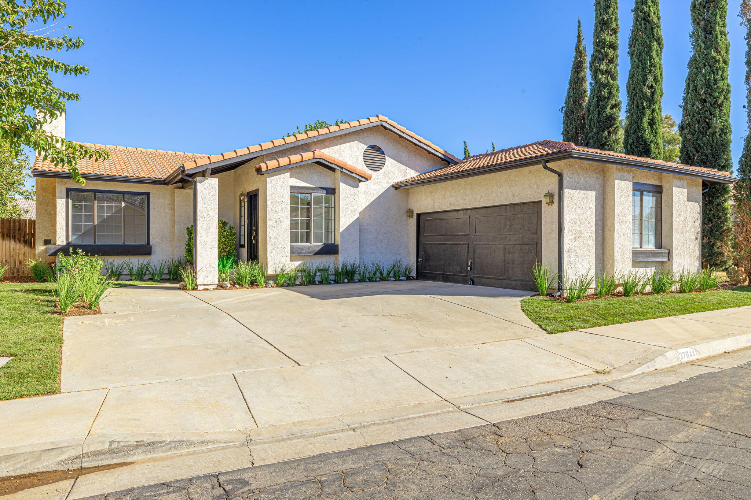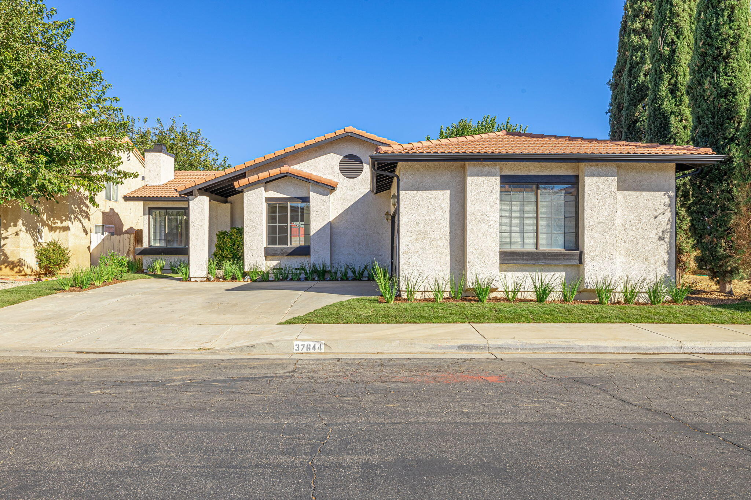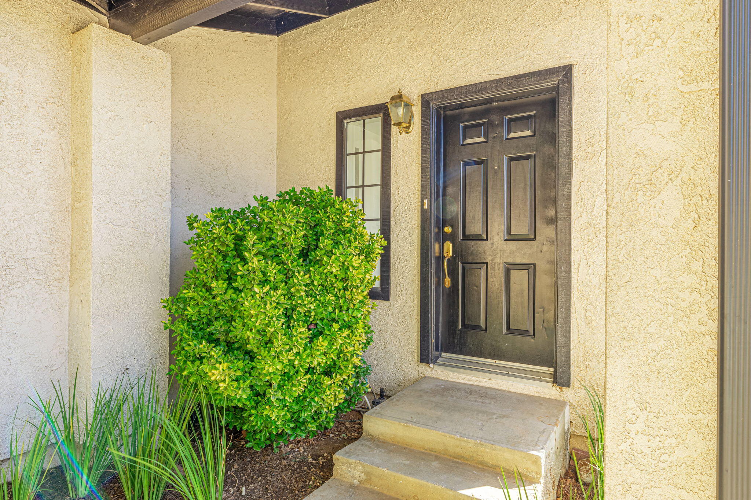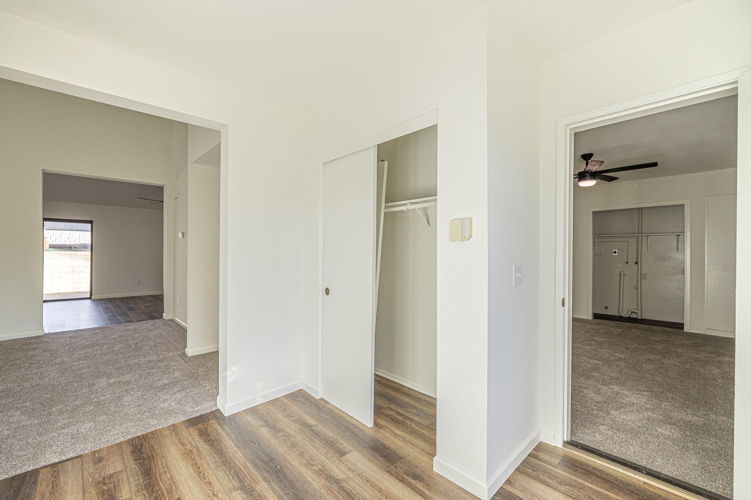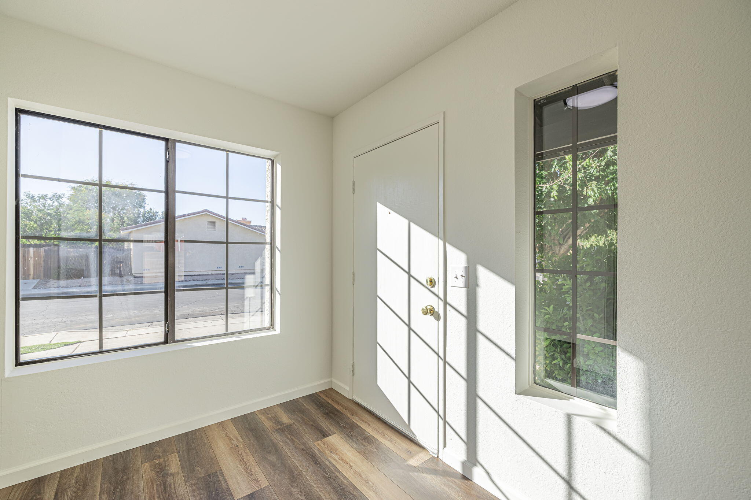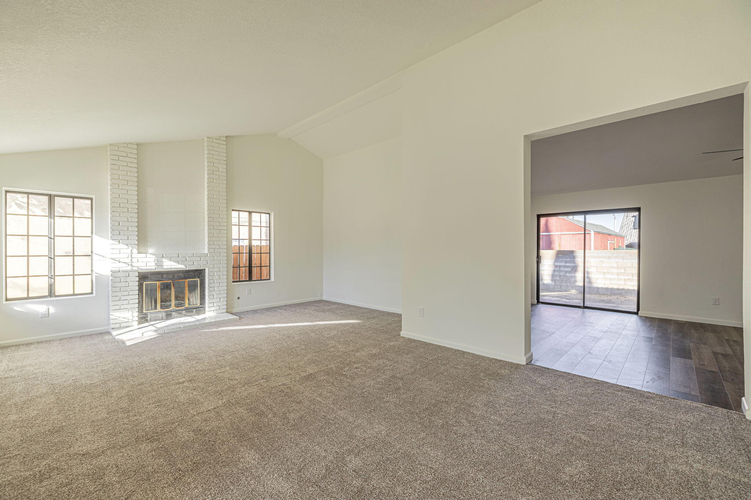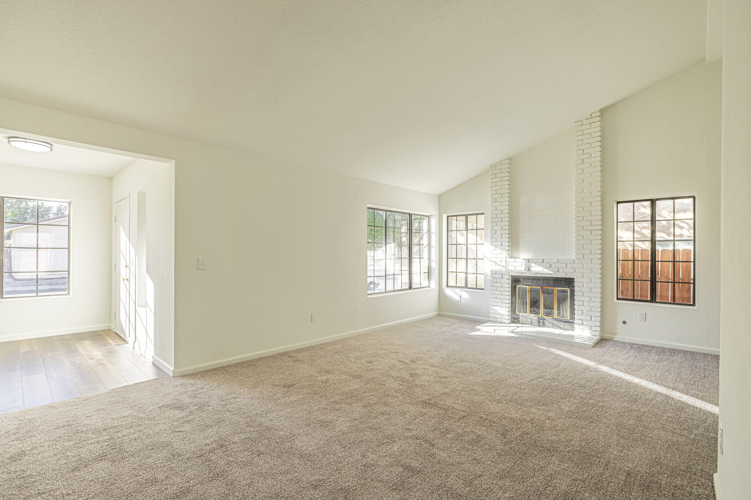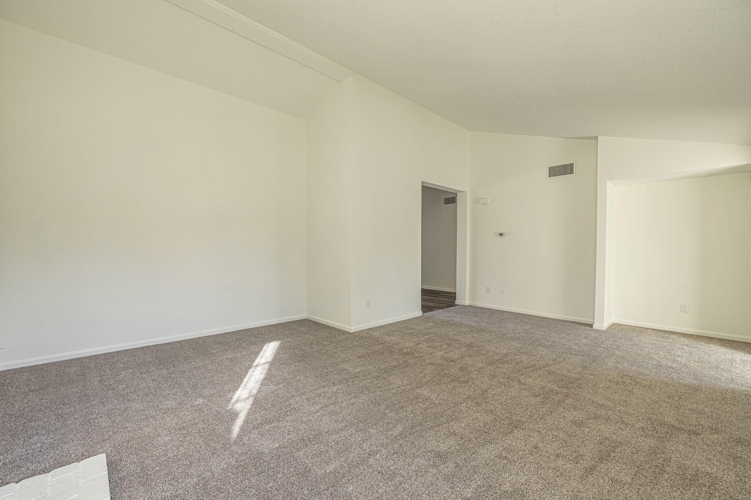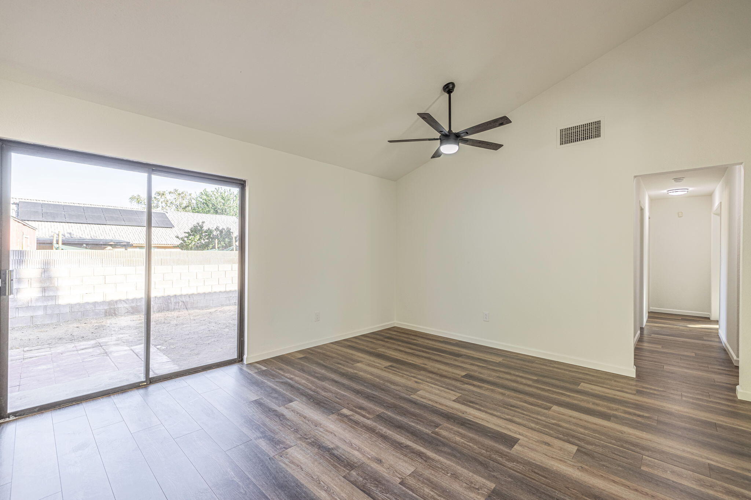37644, Laderman, Palmdale, CA, 93550
37644, Laderman, Palmdale, CA, 93550Basics
- Date added: Added 1 year ago
- Category: Residential
- Type: Single Family Residence
- Status: Active
- Bedrooms: 4
- Bathrooms: 2
- Lot size: 0.13 sq ft
- Year built: 1984
- Lot Size Acres: 0.13 sq ft
- Bathrooms Full: 2
- Bathrooms Half: 0
- County: Los Angeles
- MLS ID: 24008202
Description
-
Description:
**Beautiful Single Story in Gated Palmdale Community! 4BR/2BA with Luxurious Touches** Dive into this exquisite 1,546 sq ft single-story home located in a gated community in Palmdale with a rare four-bedroom floor plan! Approaching you are greeted by a newly landscaped front yard with lush greenery that gives this home great curb appeal. Entering, you will notice the home's open floor plan complemented by high ceilings and fresh interior paint, creating an airy and welcoming atmosphere. New wood laminate flooring, carpet, lighting, ceiling fans, and electrical outlets throughout! The recently remodeled kitchen features new luxury tile countertops, freshly painted cabinets, and modern appliances including a new dishwasher and an existing stainless steel refrigerator that stay with the home. The spacious primary bedroom is a private retreat, complete with a large walk-in closet and direct access to the newly turfed courtyard, providing a tranquil space for relaxation. Additionally, this home offers versatility with a bonus room or 4th bedroom, adapting to your needs. While the backyard presents a clean slate, ready for you to transform it into your dream outdoor space. Community amenities enhance this appealing lifestyle, including a pool, spa, playground, and grassy areas, all maintained within the gated neighborhood. Located close to shopping and essential services, this home offers both comfort and convenience. Don't miss out on the opportunity to own this beautifully updated and well-situated Palmdale property. Call today for a private tour!
Show all description
Location
- Directions: From 14 FWY and Ave S, Travel East on Ave S to 25th St E, Turn left onto 25th St E, Turn Left onto E Ave R8, Turn right onto Laderman Ln to gate.
Building Details
- Cooling features: Central Air
- Building Area Total: 1546 sq ft
- Garage spaces: 2
- Roof: Tile
- Construction Materials: Frame, Stucco, Wood Siding
- Fencing: Block
- Lot Features: Rectangular Lot, Sprinklers In Front
Video
Miscellaneous
- Listing Terms: VA Loan, Cash, Conventional, FHA
- Foundation Details: Raised
- Architectural Style: Traditional
- CrossStreet: 25th St. East & R-8
- Pets Allowed: Yes
- Road Surface Type: Paved, Private
- Utilities: Natural Gas Available, Sewer Connected
- Zoning: PDR1*
Amenities & Features
- Patio And Porch Features: Slab
- Appliances: Dishwasher, Gas Oven, Gas Range, Microwave, Refrigerator
- Exterior Features: Playground
- Flooring: Carpet, Laminate
- Heating: Natural Gas
- Pool Features: Community
- WaterSource: Public
- Fireplace Features: Family Room
- Spa Features: Community
Ask an Agent About This Home
Fees & Taxes
- Association Fee Includes: Spa, Recreation Building, Greenbelt/Park, Community Pool
Courtesy of
- List Office Name: Coldwell Banker-A Hartwig Co.
