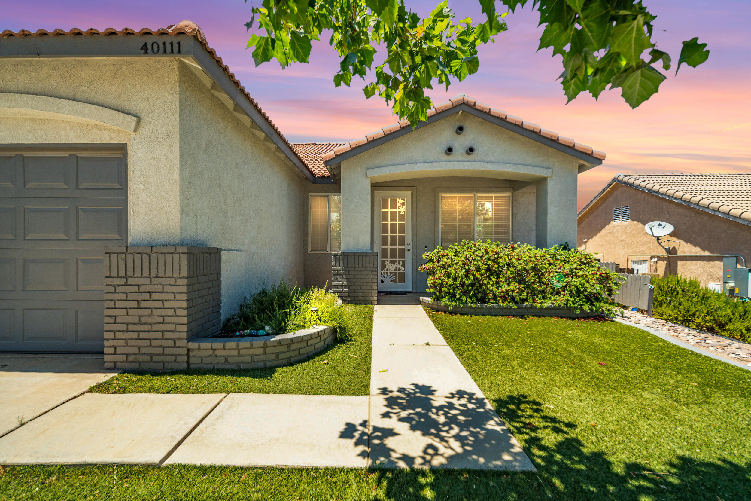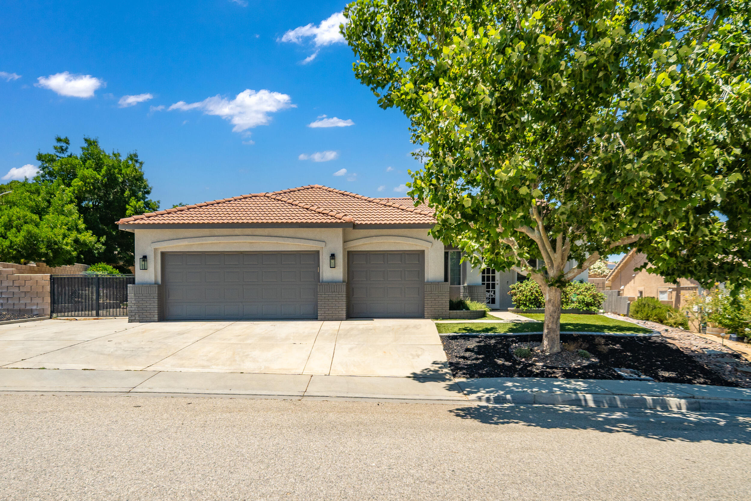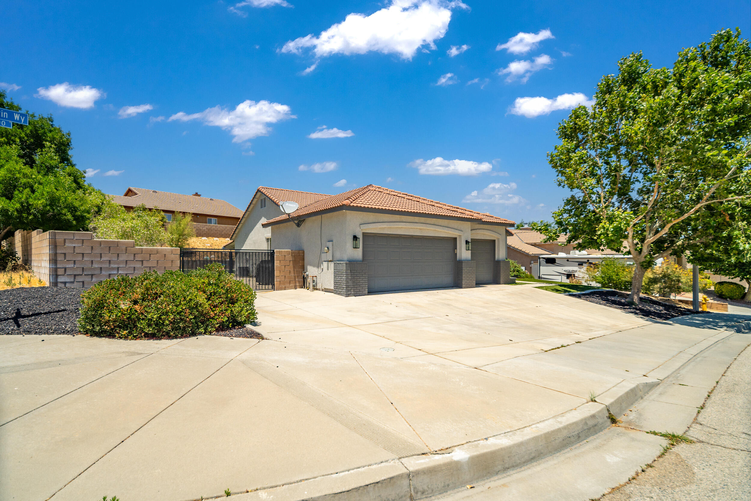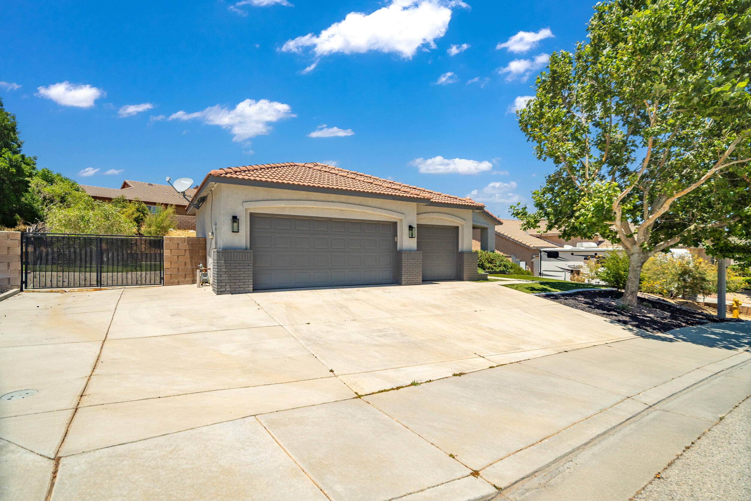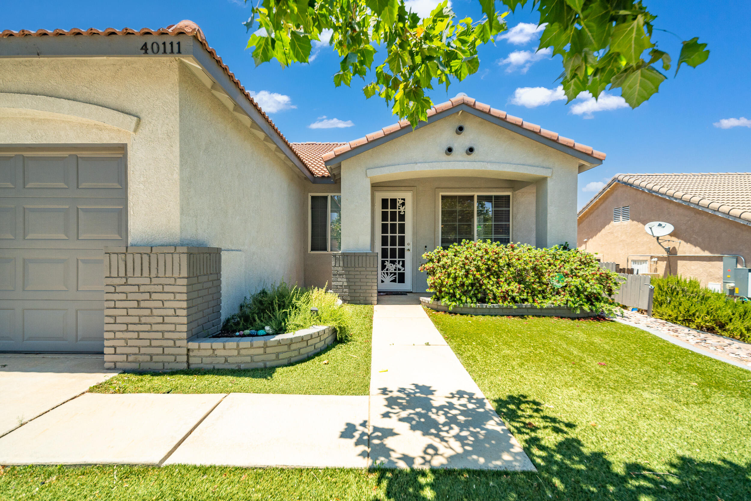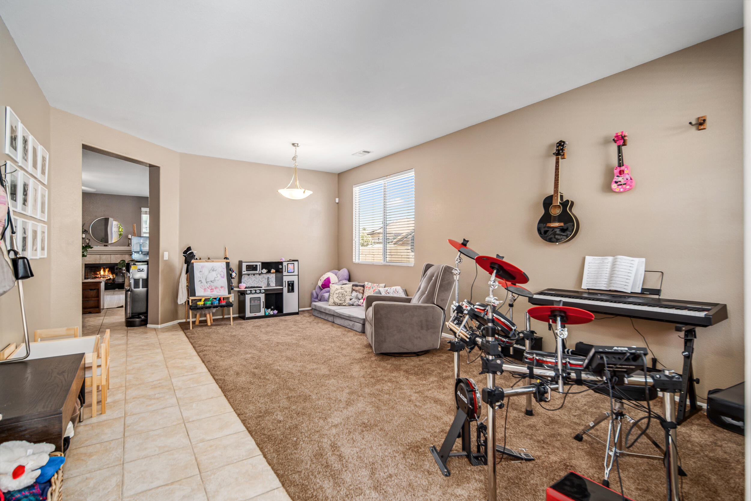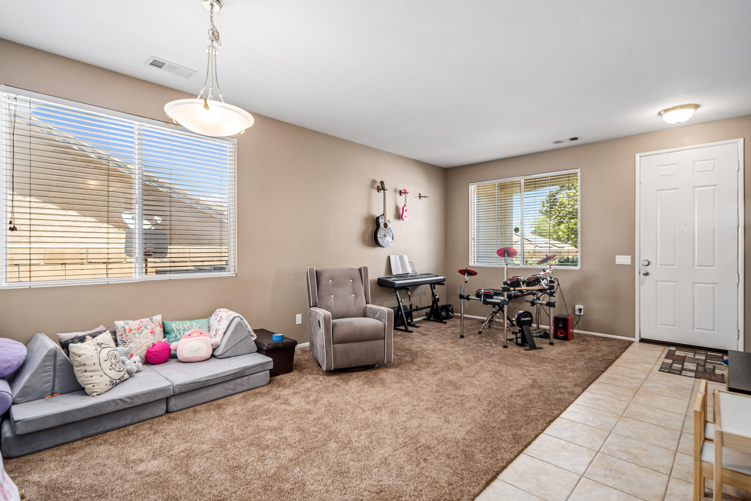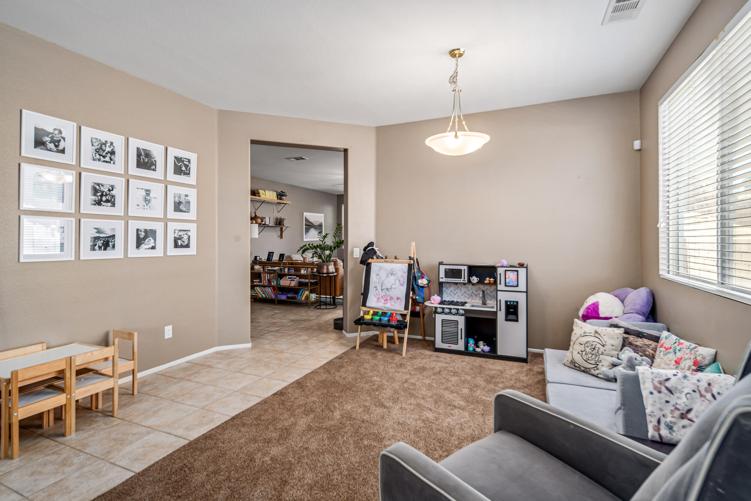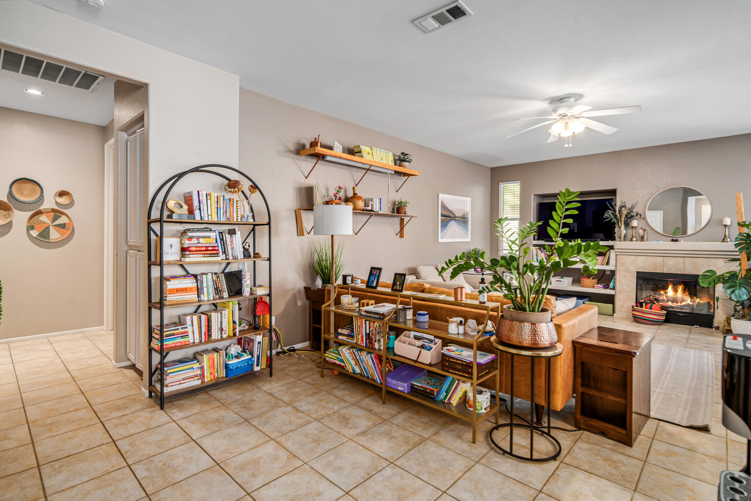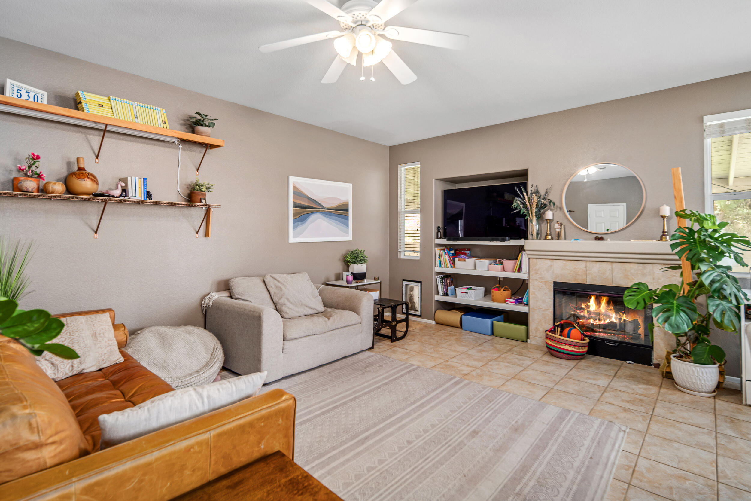40111, Westin, Palmdale, CA, 93551
40111, Westin, Palmdale, CA, 93551Basics
- Date added: Added 1 year ago
- Category: Residential
- Type: Single Family Residence
- Status: Active
- Bedrooms: 4
- Bathrooms: 2
- Lot size: 0.25 sq ft
- Year built: 2002
- Lot Size Acres: 0.25 sq ft
- Bathrooms Full: 2
- Bathrooms Half: 0
- County: Los Angeles
- MLS ID: 24004681
Description
-
Description:
Move In Ready 4 Bed 2 Bath Home. Located in the highly desirable hills of Rancho Vista, this home delivers the best of two worlds, you are removed from the bustle of an urban area, while also having convenient access to dining, shopping and schools. Positioned on a corner, you will enjoy a larger lot, an expansive driveway and easy, gated RV parking. Upon entry, you are greeted with a versatile space that would accommodate both a dining and sitting area, with seamless flow to the kitchen and family room. The kitchen offers a walk-in pantry, ample cabinetry, area to dine & large island with a breakfast bar, as well as a great view of the nicely maintained backyard. The kitchen is also open to the family room, complete with fireplace, making this the true heart of the home and a fantastic layout for entertaining. The master suite is of good size with great natural light and the large bathroom is complete with a soaking tub, shower & walk-in closet. The remaining 3 bedrooms & bathroom are also of good size and well appointed. Outside, you will find a long covered patio and a park-like atmosphere provided by the large lot, lovely landscaping, fire pit, concrete area perfect for a basketball hoop or play area. This home is very versatile and would suit the needs of a growing family or buyers looking for a home for entertaining.
Show all description
Location
- Directions: Rancho Vista Blvd to Delson St to Grandview Dr to Westin Way
Building Details
- Cooling features: Central Air
- Building Area Total: 1883 sq ft
- Garage spaces: 3
- Roof: Tile
- Construction Materials: Stucco
- Fencing: Block
- Lot Features: Corner Lot
Miscellaneous
- Listing Terms: VA Loan, Cash, Conventional, FHA
- Compensation Disclaimer: The listing broker's offer of compensation is made only to participants of the MLS where the listing is filed.
- Foundation Details: Slab
- Architectural Style: Traditional
- CrossStreet: Grandview Dr
- Pets Allowed: Yes
- Road Surface Type: Paved, Public
- Utilities: 220 Electric, Cable TV, Internet, Natural Gas Available, Sewer Connected
- Zoning: PDSP*
Amenities & Features
- Interior Features: Breakfast Bar
- Laundry Features: Laundry Room
- Patio And Porch Features: Covered, Slab
- Appliances: Dishwasher, Disposal, Dryer, Microwave, Refrigerator, Washer, None
- Flooring: Carpet, Tile
- Parking Features: RV Access/Parking
- Pool Features: None
- WaterSource: Public
- Fireplace Features: Family Room, Gas
Ask an Agent About This Home
Courtesy of
- List Office Name: eXp Realty of California, Inc.
