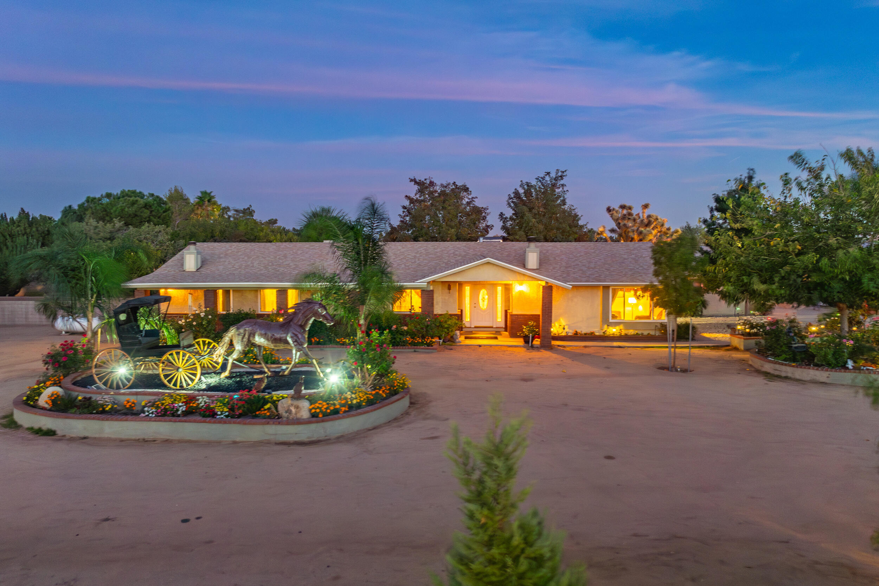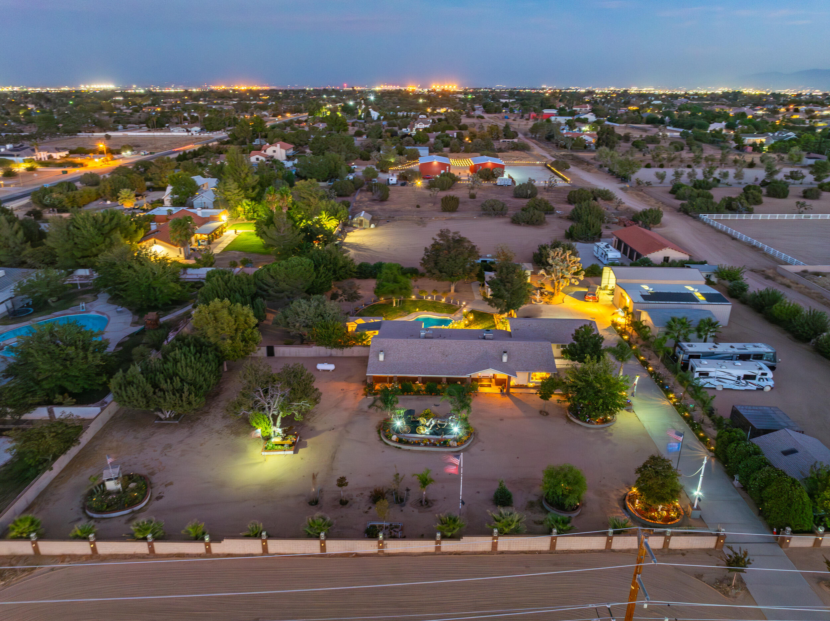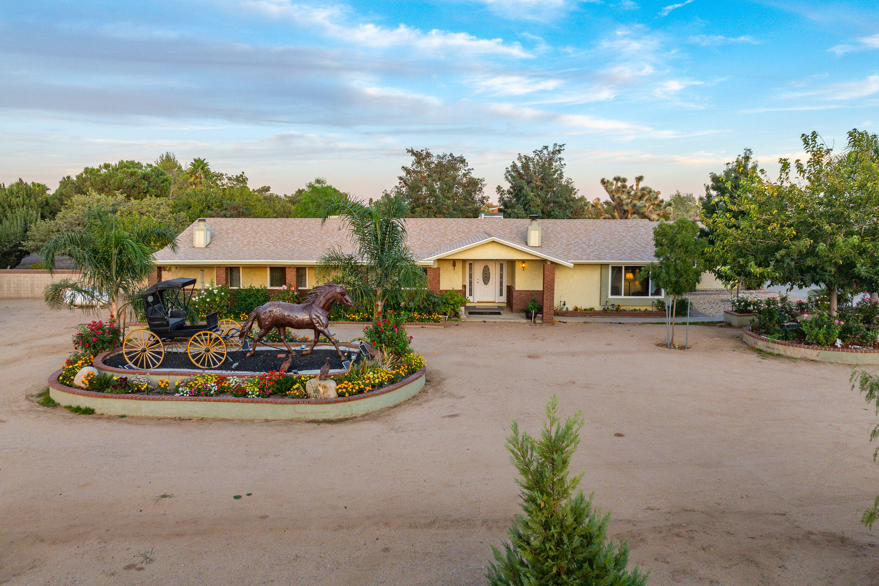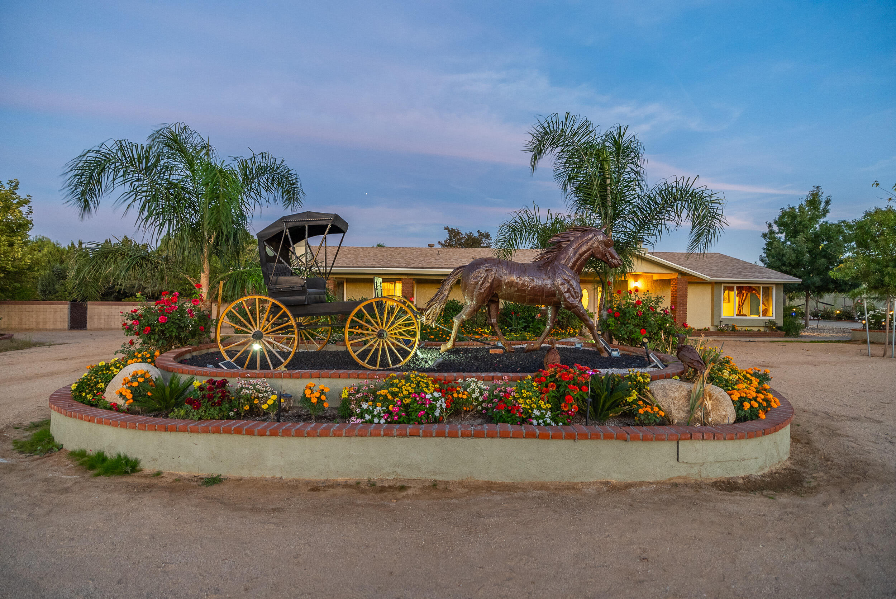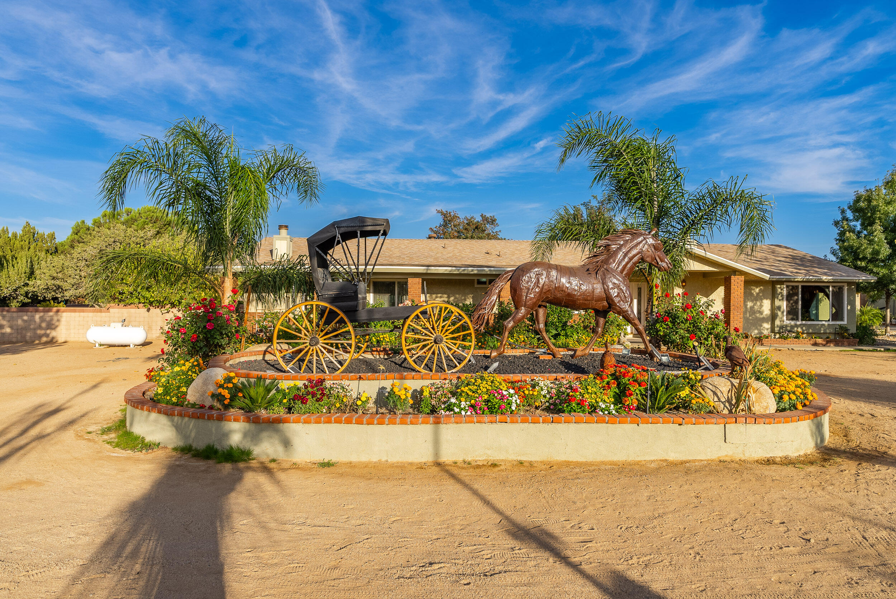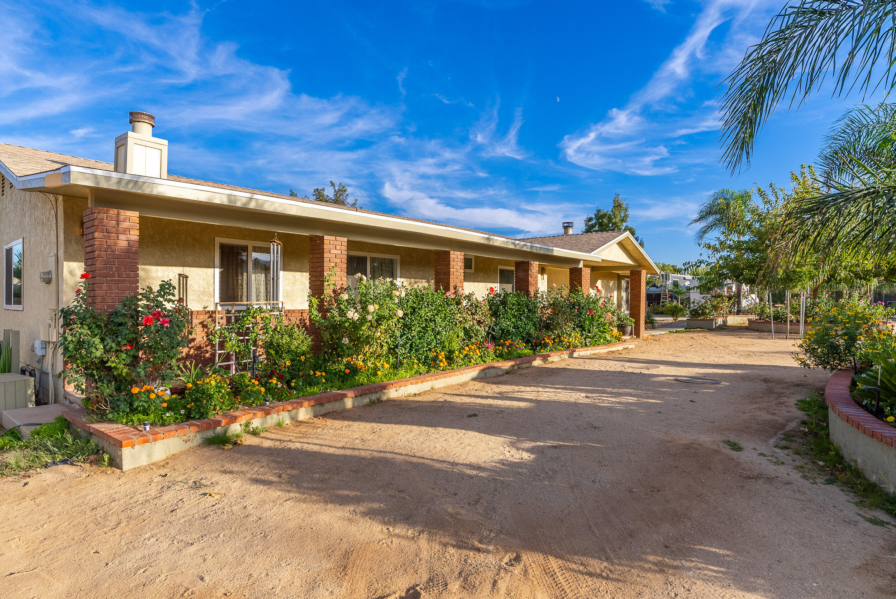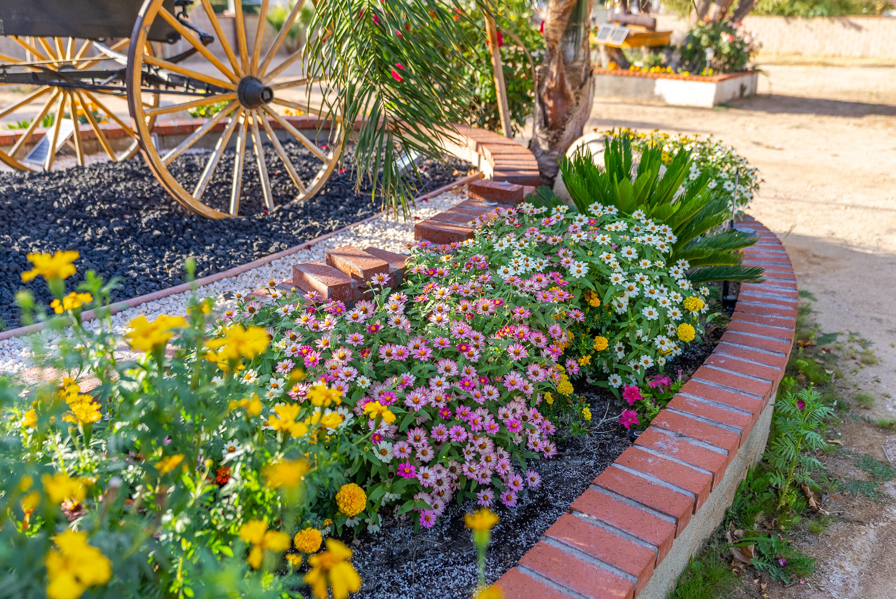40316, 30th, Palmdale, CA, 93551
40316, 30th, Palmdale, CA, 93551Basics
- Date added: Added 1 year ago
- Category: Residential
- Type: Single Family Residence
- Status: Active
- Bedrooms: 3
- Bathrooms: 3
- Lot size: 2.21 sq ft
- Year built: 1982
- Lot Size Acres: 2.21 sq ft
- Bathrooms Full: 1
- Bathrooms Half: 1
- County: Los Angeles
- MLS ID: 24007676
Description
-
Description:
Behind the beautiful privacy fence lies a luxurious property and beautiful custom home. Beautiful gardens and planters filled with over 200 rosebushes, fruit trees, hot house, and garden cage is a gardening enthusiasts dream. A 30 x 50, 1500 square-foot workshop with roll-up door houses a 20 panel, completely paid for solar system that was updated in 2024. A 24 x 50, 1200 square foot RV garage includes lights and plenty of extra space. 220V electricity is included in the workshop and RV garage. Also included is a two car tractor garage with power. Four quality, custom-built, large, drywalled sheds dot the property and include skylights and windows. Enjoy fresh eggs from your luxury chicken coop. Fruit trees include walnut, almond, peach, plum, apple, citrus and cherry. Sprinkler systems keep this paradise beautiful and the front, back, sides and field all have sprinkler systems. Entertainers will enjoy a full-length, covered patio, sparkling swimming pool with newer heater, spa, and built-in barbecue. Brilliantly developed, this beautiful property is fenced and cross fenced with block wall and chain link fencing and includes a large sliding gate on the side of the property. Completing the stunning grounds is Gallagher and his friends. Gallagher is a one of a kind, life-size, beautiful steel horse. He is pulling a refurbished antique buggy from the 1890's and placed on a pedestal for all to see. The custom home boasts tile, new carpet, and beautiful paint. Sprinkled with wood ceilings, large log living room fireplace and beautiful views of the lovely grounds out the picture windows creating a peaceful, easy feeling. Windows and doors have been replaced with low E glass for ultimate efficiency. Creative crown molding outlines the interior. A convenient door from the pool to a bath was well-planned. The amazing kitchen offers two pantries, granite counter, beautiful back splash and farmhouse sink. Click ''More'' All bedrooms have fans and closet organizers with a wood burning stove in the master bedroom. The master bath has a dressing area and the laundry room has a sink. A three car garage includes a separate, convenient storage area. This one-of-a kind, luxurious property is a must see for any buyers wanting to live the finer, efficient lifestyle and having everything already completed for you.
Show all description
Location
- Directions: 30th Street West just south of Avenue O
Building Details
- Cooling features: Central Air
- Building Area Total: 2111 sq ft
- Garage spaces: 3
- Roof: Shingle, Asphalt
- Construction Materials: Brick, Stucco
- Fencing: Block, Chain Link, Wrought Iron
- Lot Features: Rectangular Lot, Sprinklers In Front, Sprinklers In Rear
Video
- Virtual Tour URL Unbranded: https://my.matterport.com/show/?m=NHaDEE2GoeR&mls=1
Miscellaneous
- Listing Terms: VA Loan, Cash, Conventional, FHA
- Foundation Details: Slab
- Architectural Style: Ranch
- CrossStreet: 30th St West and Ave. O
- Pets Allowed: Yes
- Road Surface Type: Paved, Public
- Utilities: 220 Electric, Propane, Solar
- Zoning: LCA22*
Amenities & Features
- Interior Features: Breakfast Bar
- Laundry Features: Laundry Room
- Patio And Porch Features: Covered, Slab
- Appliances: Dishwasher, Disposal, Gas Oven, Gas Range, Microwave, None
- Exterior Features: Barbecue
- Flooring: Carpet, Hardwood, Tile
- Sewer: Septic System
- Heating: Natural Gas, Propane
- Parking Features: RV Access/Parking
- Pool Features: Private, In Ground
- WaterSource: Stock/Mutual
- Fireplace Features: Living Room, Woodburning
- Spa Features: Private
Ask an Agent About This Home
Courtesy of
- List Office Name: Berkshire Hathaway HomeServices Troth, REALTORS
