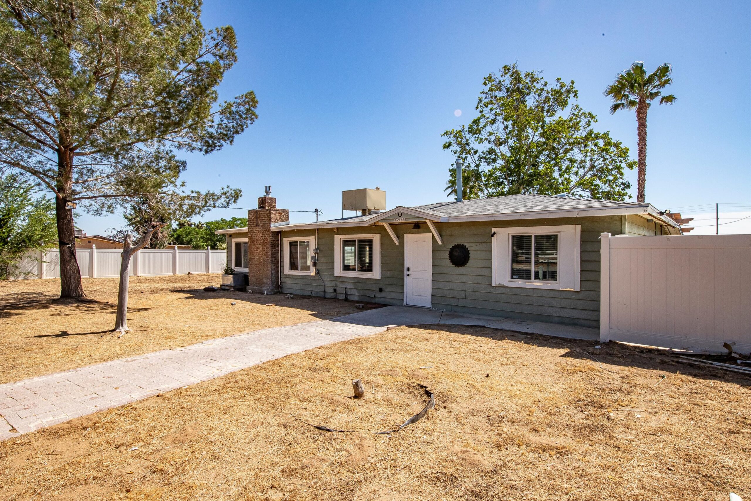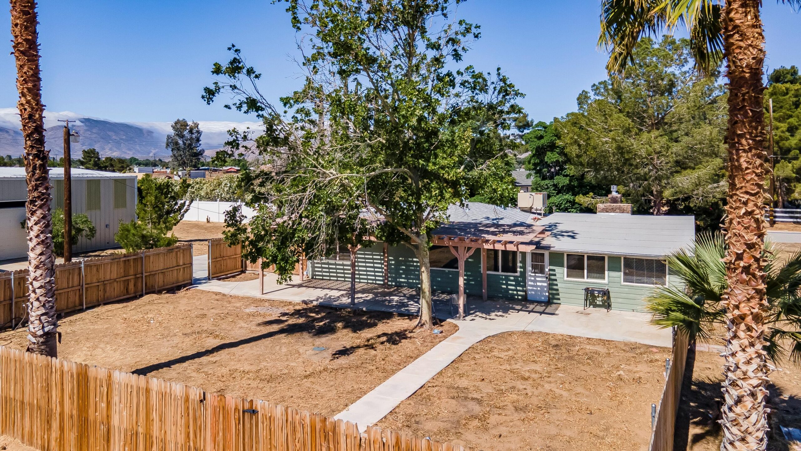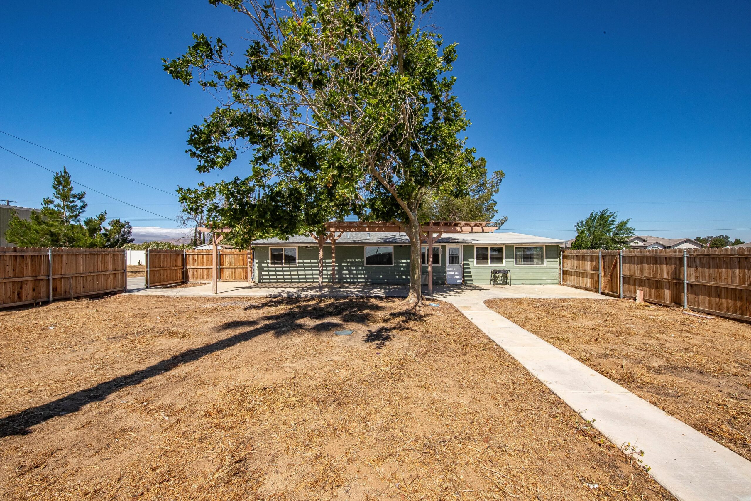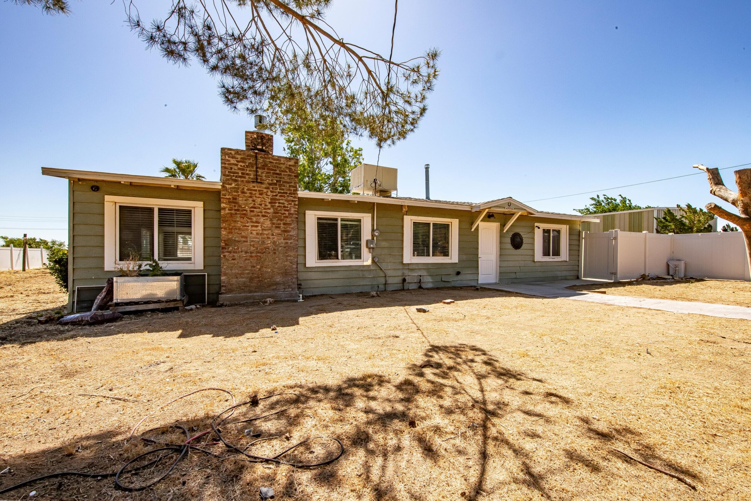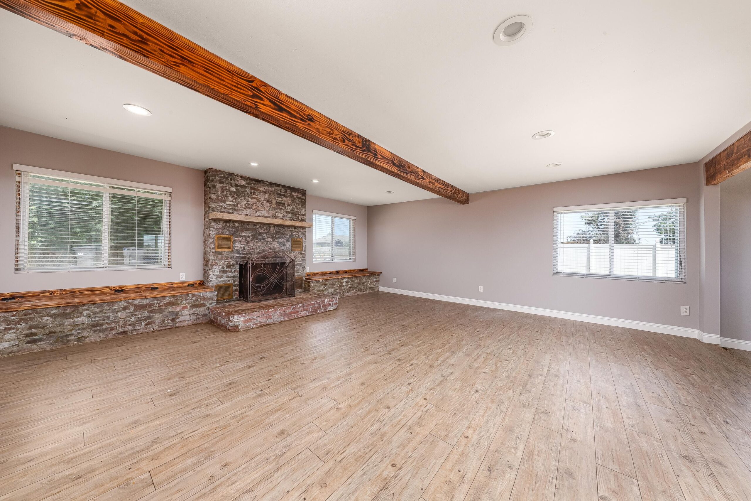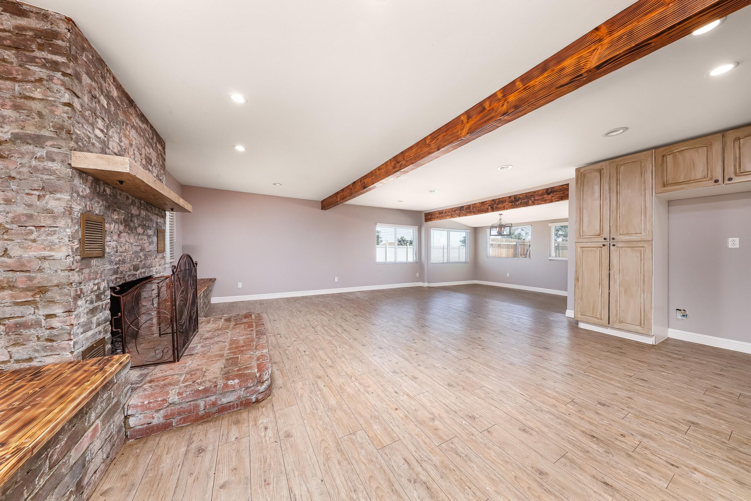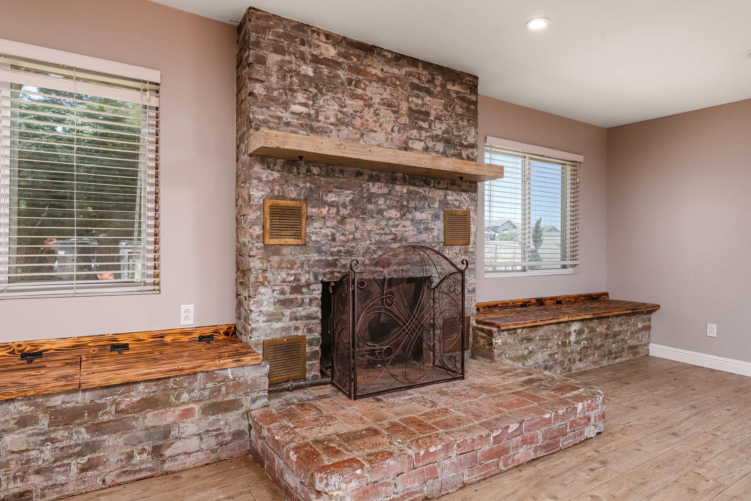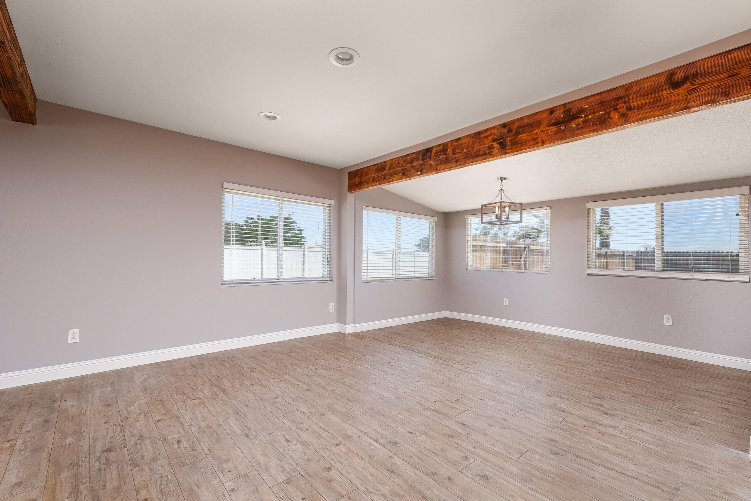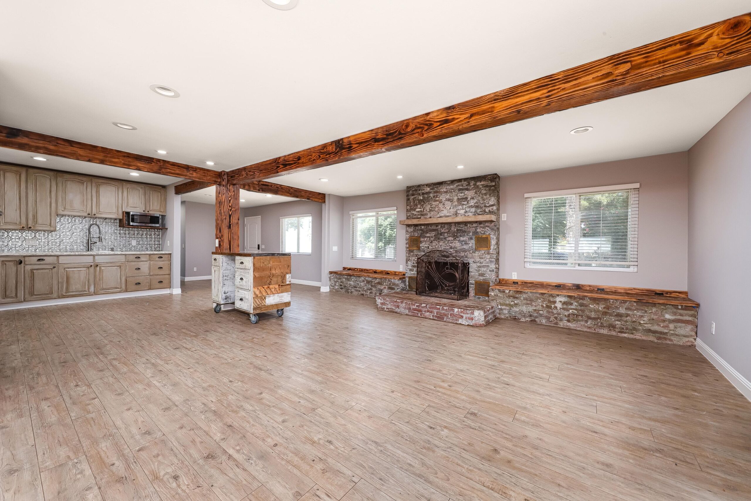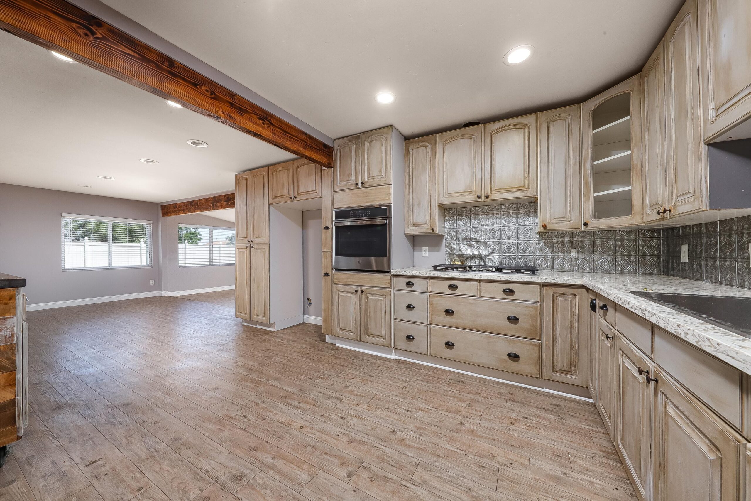40556, 11th Street West, Palmdale, CA, 93551
40556, 11th Street West, Palmdale, CA, 93551Basics
- Date added: Added 1 year ago
- Category: Residential
- Type: Single Family Residence
- Status: Active
- Bedrooms: 2
- Bathrooms: 2
- Lot size: 2.53 sq ft
- Year built: 1952
- Lot Size Acres: 2.53 sq ft
- Bathrooms Full: 0
- Bathrooms Half: 1
- County: Los Angeles
- MLS ID: 24003953
Description
-
Description:
HUGE WORKSHOP, on 2.5 ACRE CORNER LOT, Fully Fenced Move in Ready House and ONLY MINUTES TO THE FREEWAY. This is a rare find. The home has been remodeled with a spacious upgraded Kitchen and a updated Bathroom. Lots of character here. Very Open Living Space with a Cozy Brick Fireplace in the Living Room. Contemporary Great Room Feel. Hard surface Wood Look Flooring throughout the house and Dual Pane Windows. There is a large Bonus Area along the back of the house that opens to the patio in the separately fenced back yard--a great spot for kids, dogs and the family. The entire property is also Fenced. There are 2 Drive In Gates leading to the 2400sf Metal Workshop and a 3rd gate off of Avenue N12 to access the property with vehicles. Both 11th St W and Ave N12 are Paved! The Workshop has 3 Rollup Doors, a 1/2 Bathroom and lots of power. You'll appreciate the Concrete Driveways from the street to the building on each side. Bring your Toys, Vehicles or you name it. Plus there is still plenty of Room for Horses/Animals. Private yet close to everything. Don't miss this Great Property.
Show all description
Location
- Directions: Ave O to 11th St West go north to property
Building Details
- Cooling features: Evaporative Cooling
- Building Area Total: 1400 sq ft
- Garage spaces: 10
- Roof: Composition
- Construction Materials: Vinyl Siding, Frame
- Fencing: Back Yard, Chain Link, Cross Fenced, Wood
- Lot Features: Corner Lot
Miscellaneous
- Listing Terms: VA Loan, Cash, Conventional, FHA
- Compensation Disclaimer: The listing broker's offer of compensation is made only to participants of the MLS where the listing is filed.
- Foundation Details: Slab
- Architectural Style: Ranch
- CrossStreet: Avenue O
- Pets Allowed: Yes
- Road Surface Type: Paved
- Utilities: 220 Electric, Natural Gas Available
- Zoning: LCA22*
Amenities & Features
- Laundry Features: In Unit
- Patio And Porch Features: Covered, Slab
- Appliances: Electric Oven, Gas Range, Microwave, None
- Flooring: Vinyl, Laminate
- Sewer: Septic System
- Heating: Wall Furnace
- Parking Features: RV Access/Parking
- Pool Features: None
- WaterSource: Stock Company
- Fireplace Features: Living Room
Ask an Agent About This Home
Courtesy of
- List Office Name: The Real Estate Place
