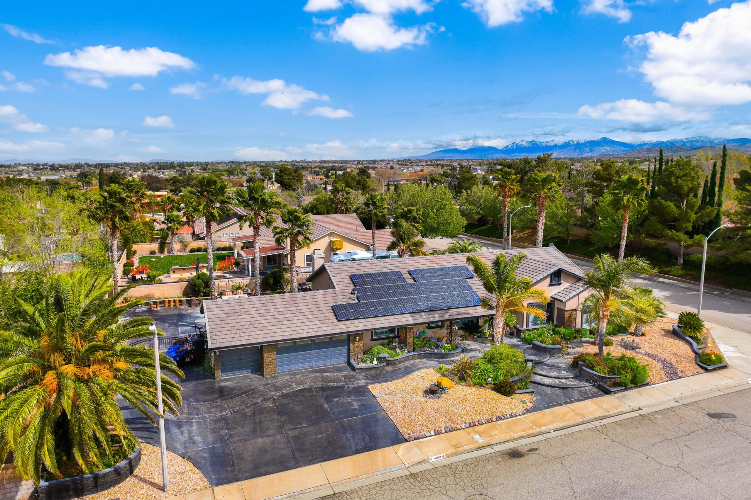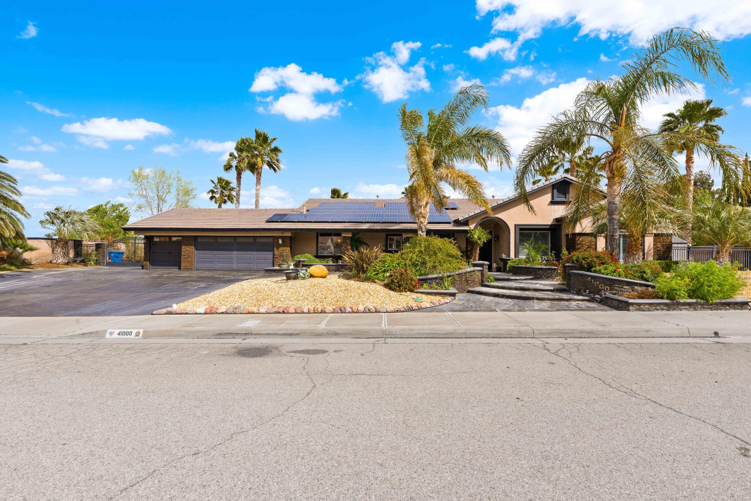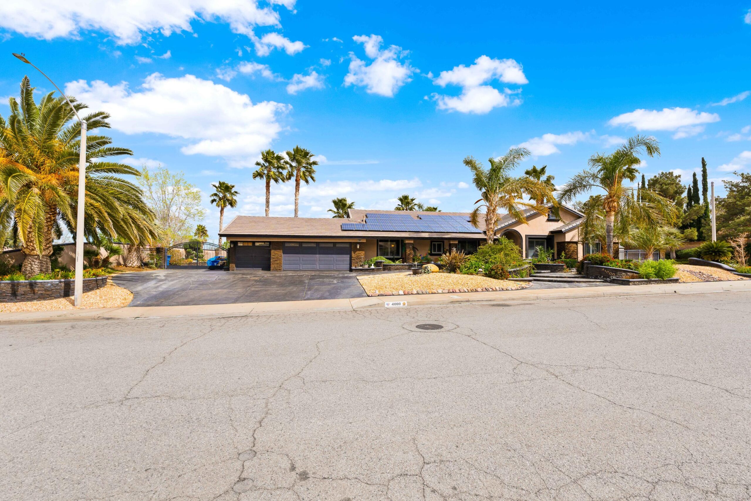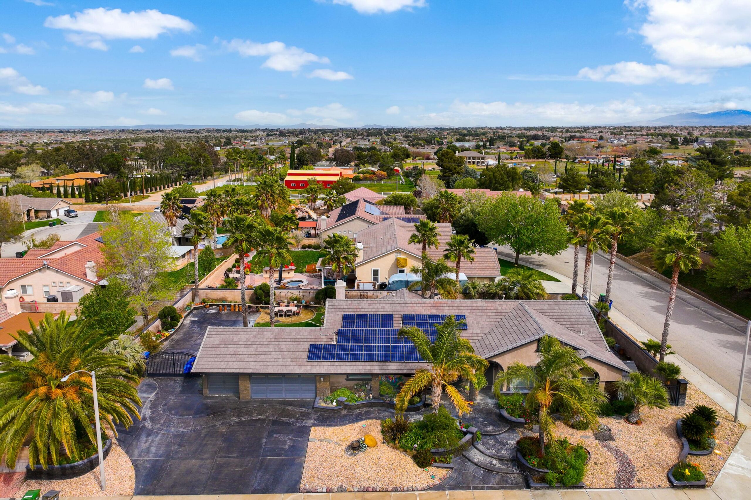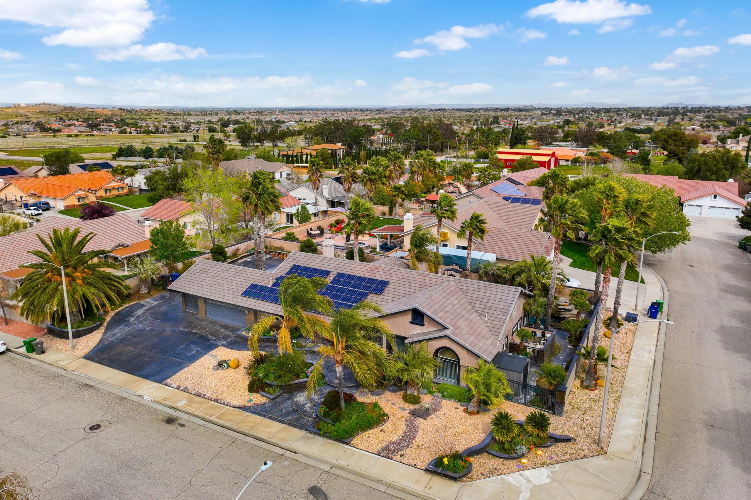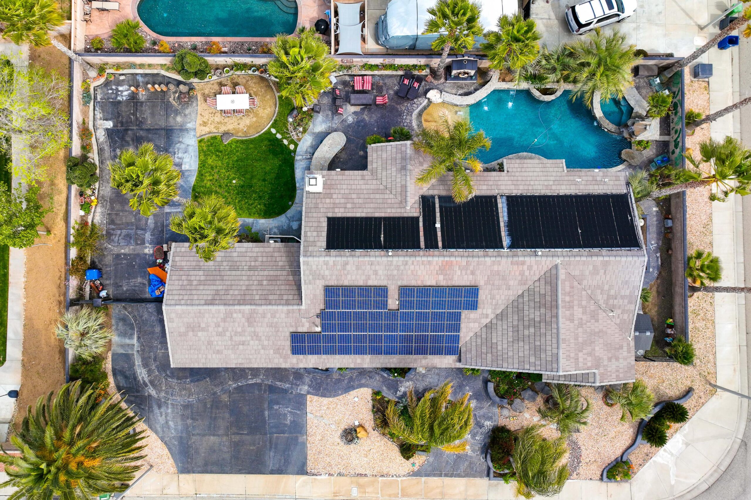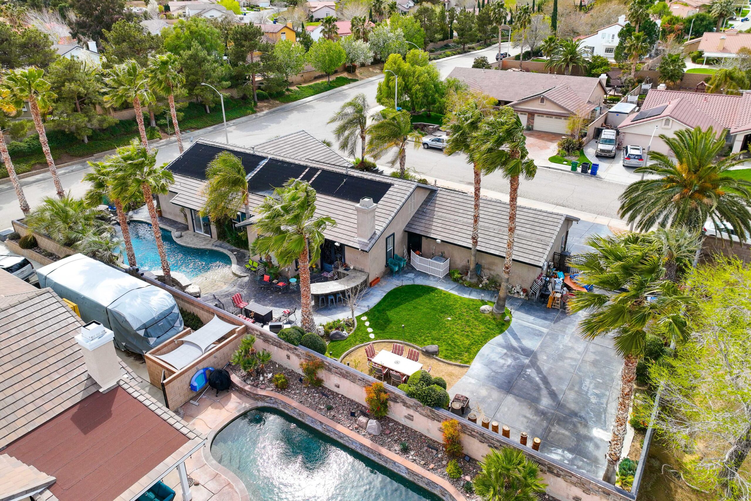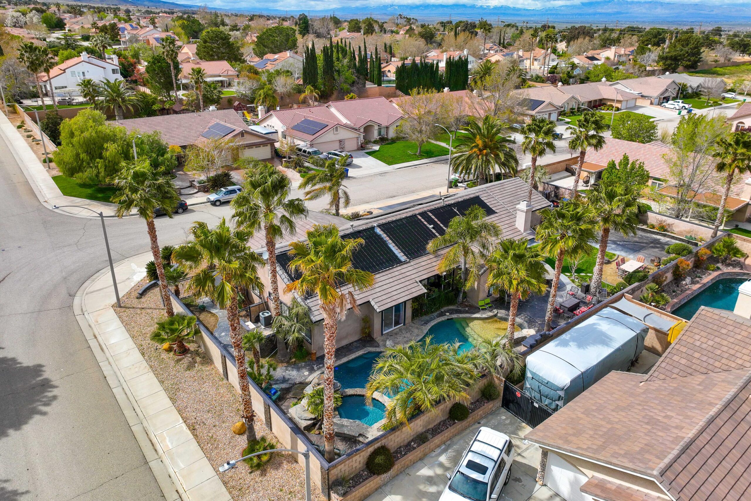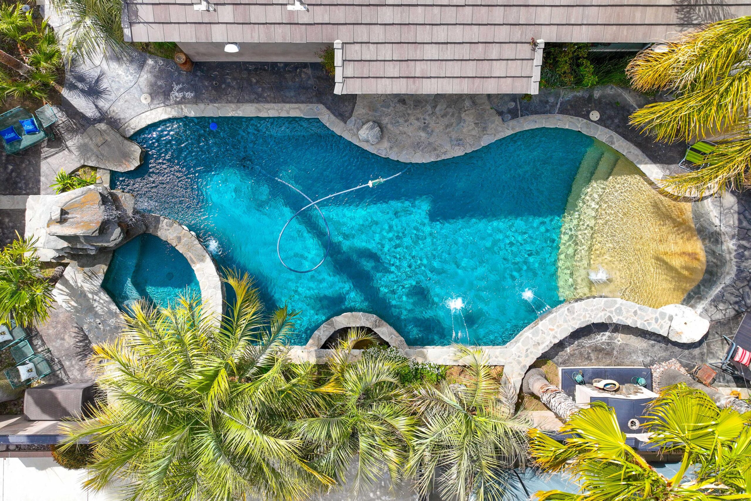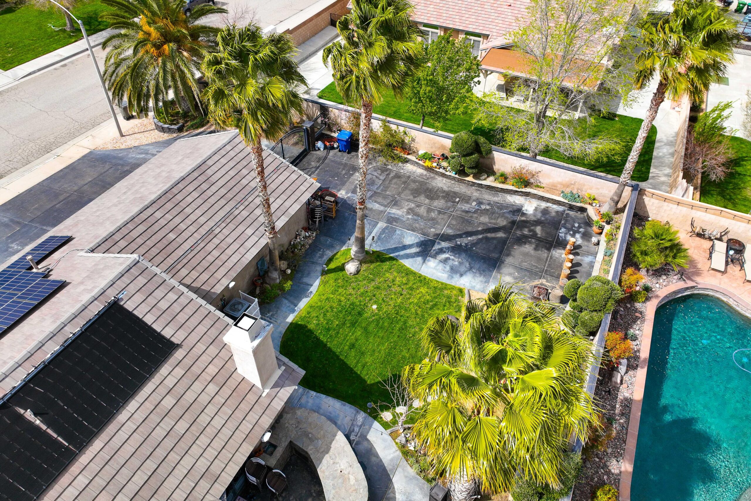41000, Walrus, Palmdale, CA, 93551
41000, Walrus, Palmdale, CA, 93551Basics
- Date added: Added 1 year ago
- Category: Residential
- Type: Single Family Residence
- Status: Active
- Bedrooms: 4
- Bathrooms: 3
- Lot size: 0.3 sq ft
- Year built: 2001
- Lot Size Acres: 0.3 sq ft
- Bathrooms Full: 3
- Bathrooms Half: 0
- County: Los Angeles
- MLS ID: 24002169
Description
-
Description:
Motivated seller for exceptionally Exquisite Beauty layout in perfection is your chance now to own this property. Reveals the elegant details, upgraded to perfection. This modern and open concept boast a dramatic elegant from the front view, indoor and outdoor, finest details and materials throughout. Designed for comfort, relaxation and entertainment for the whole family. A well-conceived design in perfection and combination of details and expensive materials of the swimming pool, jacuzzi and garden with matured fruits trees, beautiful shrubs and perennials makes this property stands out. Single story house open concept, natural lighting, 4 bedrooms and 3 bath, solid dual pane tinted window all over, custom plantation shutters, mission finished on the interior walls, ready for surround sounds indoor and outdoor, just hooked it up and your good to go. Custom steel front and rear door with glass, tile flooring and engineered hardwood floor throughout the house. Spacious kitchen equipped with stainless steel appliances, granite counter tops and breakfast nook, also features custom stone fireplace. Man-cave in garage with Pool table and elliptical machine added entertainment for the family. High ceiling in the master bedroom adds element of style, the large space and open concept of the living room creates an inviting ambiance relaxation for the family. Stamped concrete front and backyard, plus RV access and spacious backyard suits for outdoor parties. Low maintenance and water saver rock scape in front and side house. Built in Garage stainless Steel Cabinet, and built in wardrobe in Master Bedroom. All walls across the property have beautiful cement finishes with elegant steel gates and with a ''Casita'' shed in back. This house has too many features, furthermore need to mention this house also comes with Tesla charging in garage and fully paid Solar, paid off water purification system including the kitchen sink faucet has water purification, safe for drinkin
Show all description
Location
- Directions: 14 N Exit Avenue N to 45th St W to Avenue N-2 to the property
Building Details
- Cooling features: Central Air
- Building Area Total: 2720 sq ft
- Garage spaces: 3
- Roof: Tile
- Construction Materials: Custom Home
- Fencing: Back Yard, Block, Cross Fenced
- Lot Features: Rectangular Lot, Sprinklers In Front, Sprinklers In Rear
Miscellaneous
- Listing Terms: Cash, Conventional, FHA
- Compensation Disclaimer: The listing broker's offer of compensation is made only to participants of the MLS where the listing is filed.
- Foundation Details: Slab
- Architectural Style: Spanish
- CrossStreet: Ave N2
- Pets Allowed: Yes
- Road Surface Type: Paved, Public
- Utilities: Natural Gas Available
- Zoning: LCA210
Amenities & Features
- Interior Features: Breakfast Bar
- Laundry Features: Laundry Room
- Appliances: Dishwasher, Dryer, Gas Oven, Gas Range, Microwave, Refrigerator, Washer
- Flooring: Hardwood, Tile
- Heating: Natural Gas
- Parking Features: RV Access/Parking
- Pool Features: In Ground
- WaterSource: Public
- Fireplace Features: Family Room, Master Bedroom
- Spa Features: In Ground
Ask an Agent About This Home
Fees & Taxes
- Association Fee Includes: None - See Remarks
Courtesy of
- List Office Name: Ayden Tyler Realty
