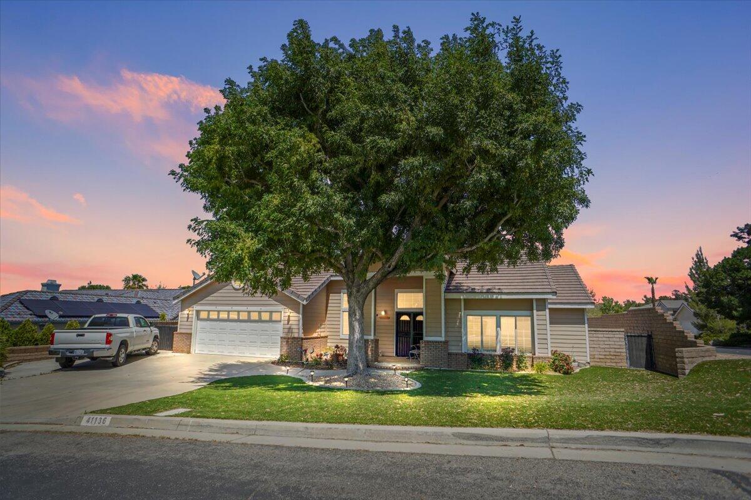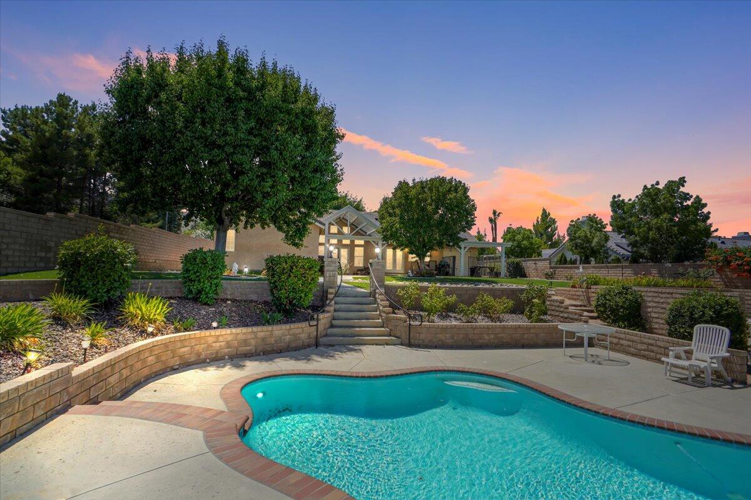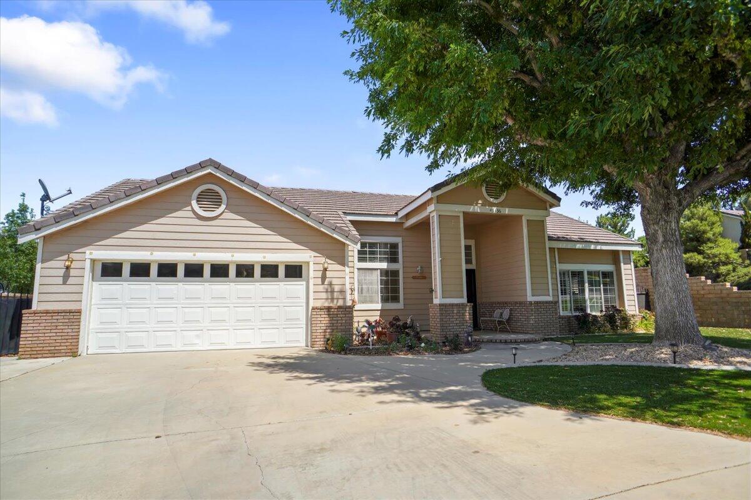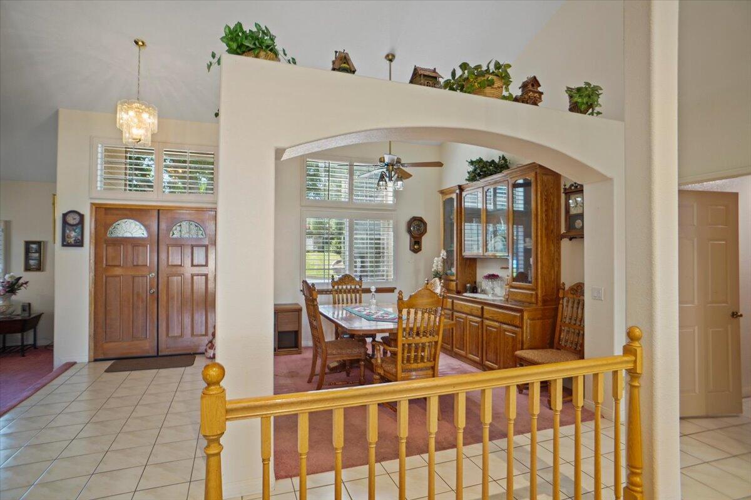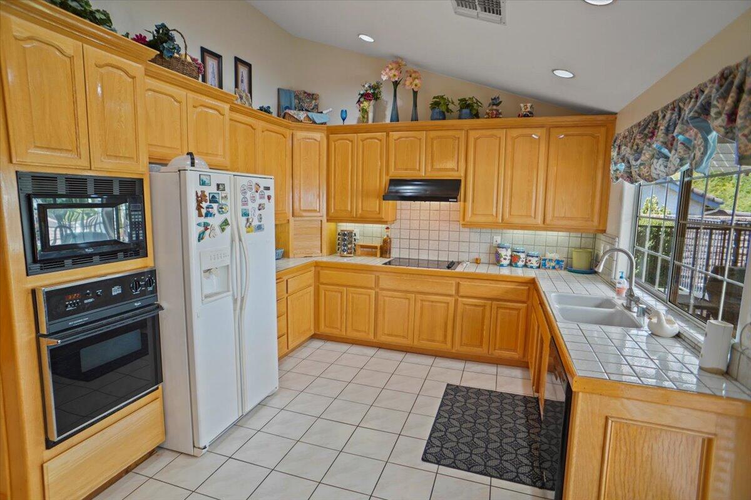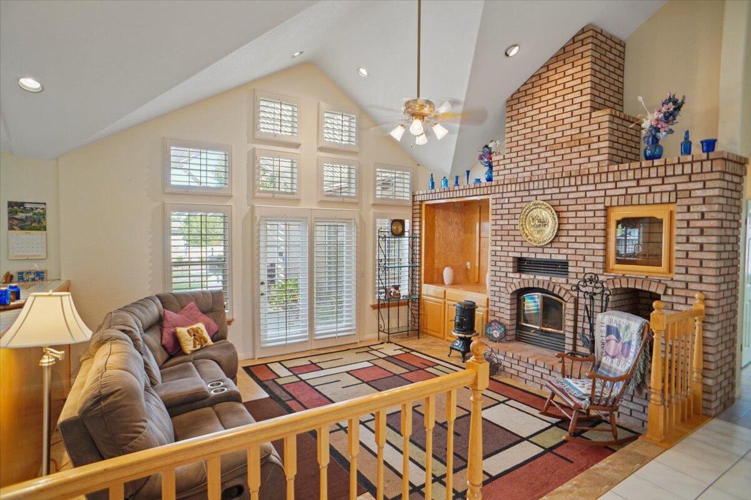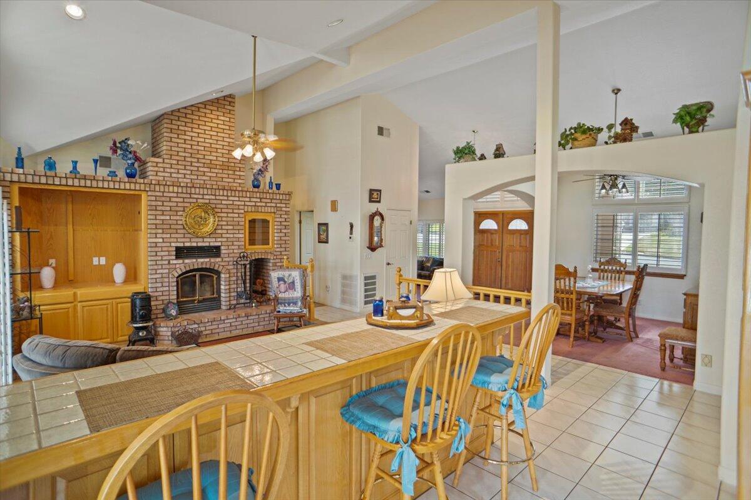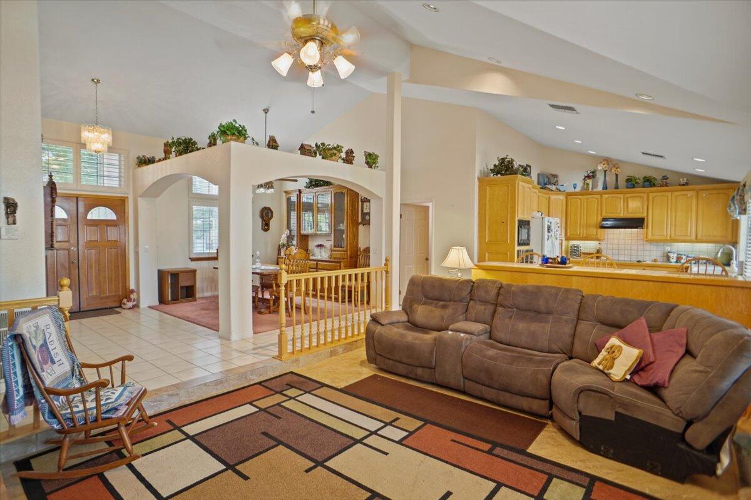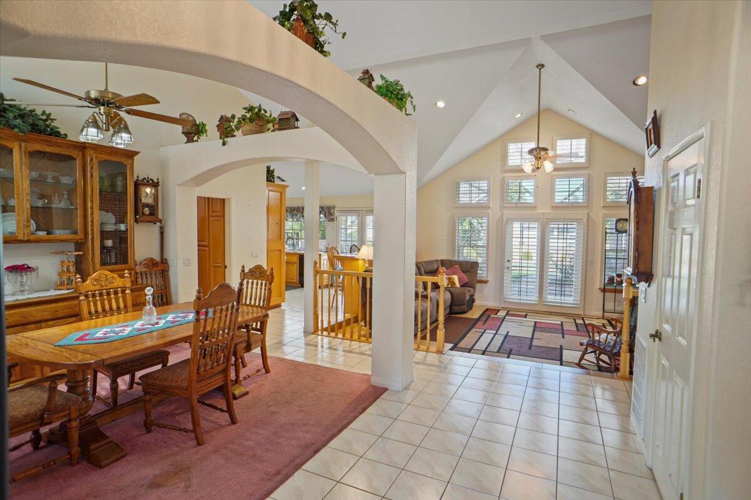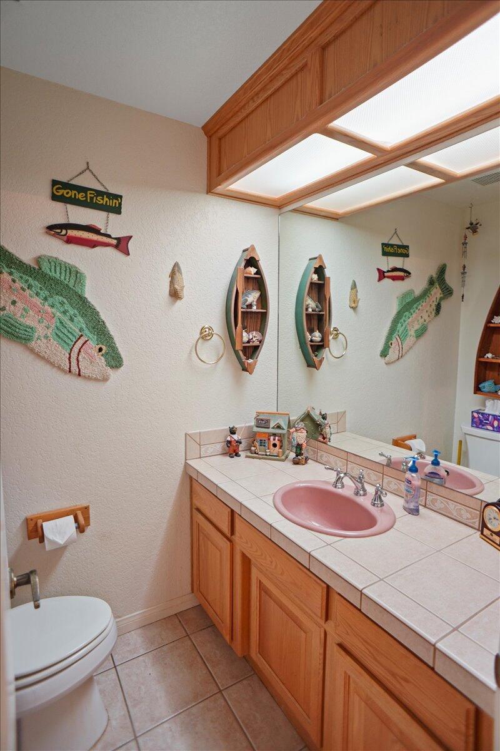41136, Carmel, Palmdale, CA, 93551
41136, Carmel, Palmdale, CA, 93551Basics
- Date added: Added 1 year ago
- Category: Residential
- Type: Single Family Residence
- Status: Active
- Bedrooms: 3
- Bathrooms: 3
- Lot size: 0.46 sq ft
- Year built: 1992
- Lot Size Acres: 0.46 sq ft
- Bathrooms Full: 2
- Bathrooms Half: 1
- County: Los Angeles
- MLS ID: 24004606
Description
-
Description:
***GATED COMMUNITY *** Exquisite Home in a neighborhood in West Palmdale. From the moment you enter the gate to the community. you are impressed with the clean, safe, quiet homes nested in the foothills in a area that has maintained its beauty and charm of the early 90's in the Antelope Valley. When you make your first turn and see the charm of this community, you'll want to live here and raise a family or just retire in comfort and safety. As you approach the house you notice the 0.46 acre lot on the corner. Beautiful 1977 Sq Ft home with artificial grass in both the front and back yards for easy maintenance. Dual access gates. On the left side of the house a gated entrance, on the street side access to the backyard for family get- togethers. The two car garage features an extended area for a small workshop with a roll up door to the backyard. Upon entering you immediately notice the high vaulted ceilings into the living room, built in oask cabinets in both the dinning room and the den area . You'll be greeted by abundant natural light and sophisticated charm with plantation shutters throughout the house.. This meticulously maintained home boosts numerous upgrades, including wood grain cabinets in the dinning room and den, custom baseboards throughout. Thermostatically controlled attic fans ensure excellent air circulation and . The family room features a wood burning fireplace with built in oak bookcases. Turing to the kitchen area, it features a gorgeous bar seating off the kitchen. French doors to the covered patio area, custom oak cabinets, electric cook top, microwave and oven. The patio deck and walk way down to the tiered landscaped , newly refinished pool, separatraes the pool area of this beautiful , entertainment area for anytime of the year.
Show all description
Solar panels and the natural landscape make this home ideal for easy maintenance. Welcome to your dream home, ready for a life of comfort and elegance.
Location
- Directions: Between 55th St West and 60th St West on Ave N.. Contact agent by appointment only for Gate Code.
Building Details
- Cooling features: Central Air
- Building Area Total: 1977 sq ft
- Garage spaces: 2
- Roof: Concrete Shake
- Construction Materials: Vinyl Siding, Stone Veneer, Masonite, Lap Siding, Brick, Frame, Stucco
- Fencing: Back Yard, Block, Wrought Iron
- Lot Features: Corner Lot
Miscellaneous
- Listing Terms: VA Loan, Contract, FHA 203(k), Conventional, FHA
- Compensation Disclaimer: The listing broker's offer of compensation is made only to participants of the MLS where the listing is filed.
- Foundation Details: Slab
- Architectural Style: Spanish, Traditional
- CrossStreet: 60th St West and Ave N
- Pets Allowed: Yes
- Road Surface Type: Paved, Private
- Utilities: Cable TV, Internet, Natural Gas Available, Sewer Connected
- Zoning: SFR
Amenities & Features
- Interior Features: Breakfast Bar
- Laundry Features: Laundry Room, In Unit, Gas Hook-up, Downstairs
- Patio And Porch Features: Balcony, Deck, Permitted, Slab
- Appliances: Dishwasher, Disposal, Dryer, Electric Oven, Electric Range, Freezer, Microwave, Refrigerator, Washer, None
- Exterior Features: Lighting
- Flooring: Carpet, Tile
- Heating: Natural Gas, Solar
- Pool Features: Equipment, Fenced, Solar Heat, Gas Heat, Private, In Ground
- WaterSource: Public
- Fireplace Features: Family Room, Living Room, Woodburning
Ask an Agent About This Home
Fees & Taxes
- Association Fee Includes: Exterior Maintenance
Courtesy of
- List Office Name: eXp Realty of California, Inc.
