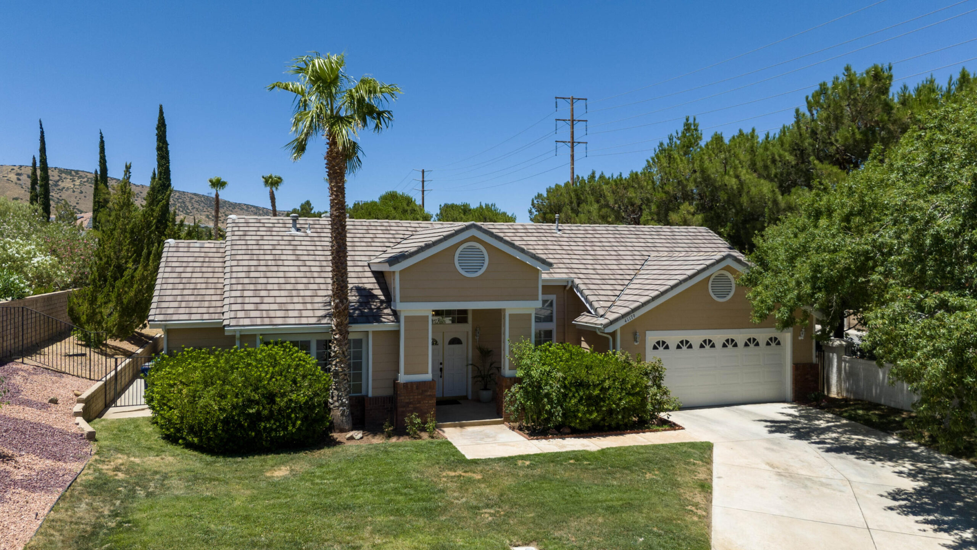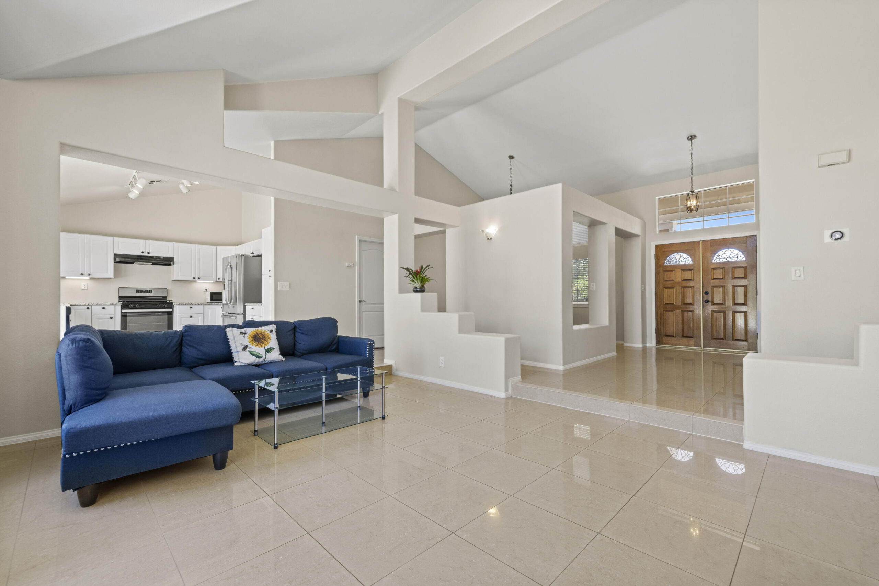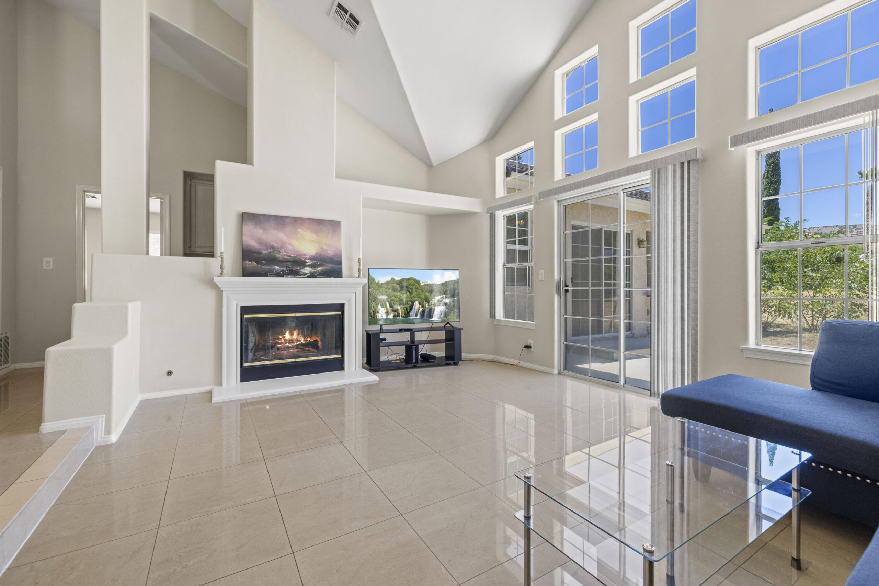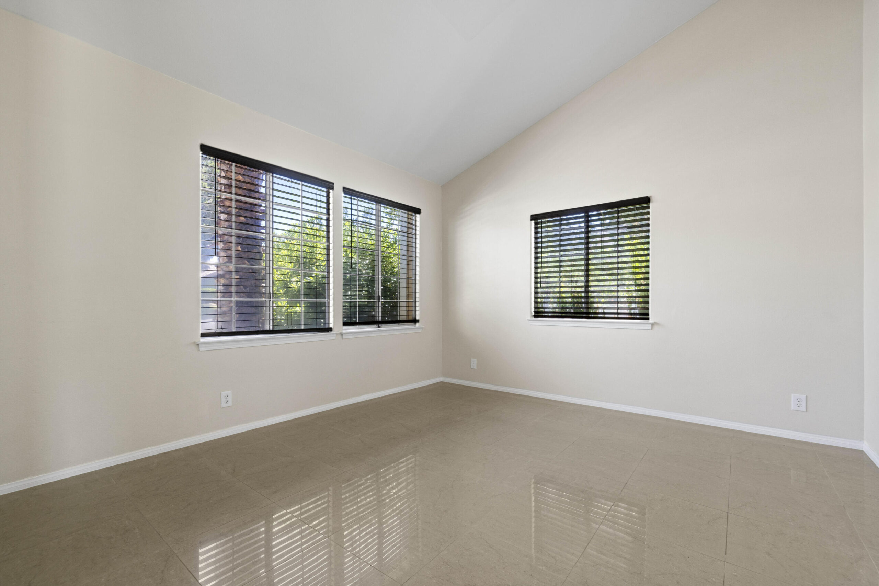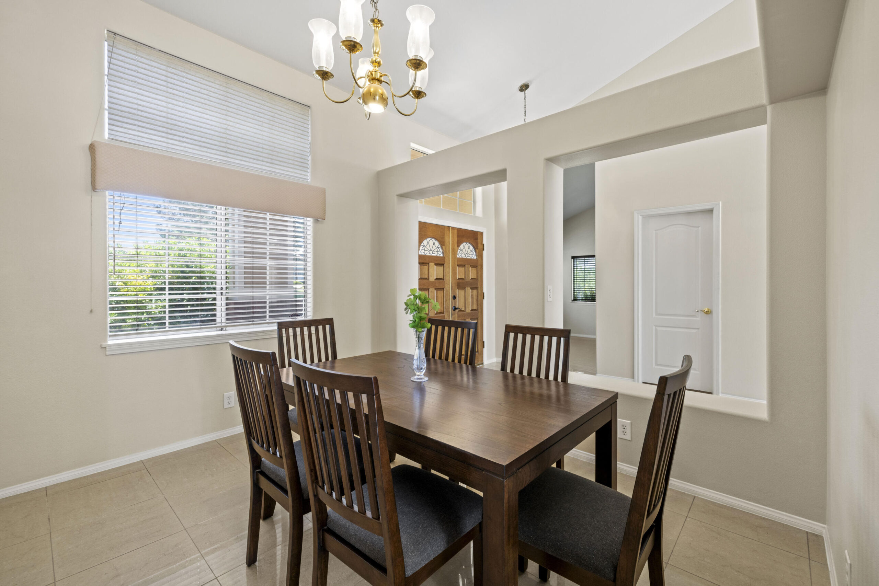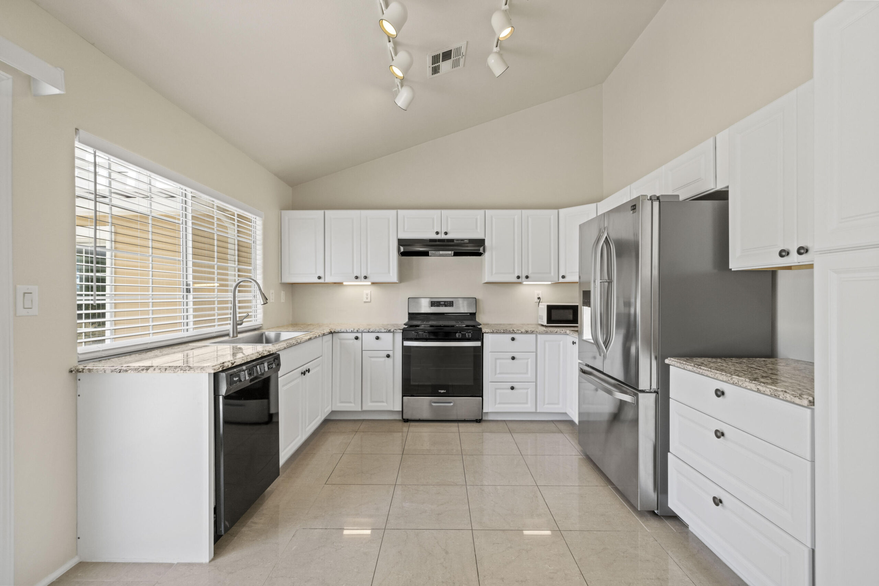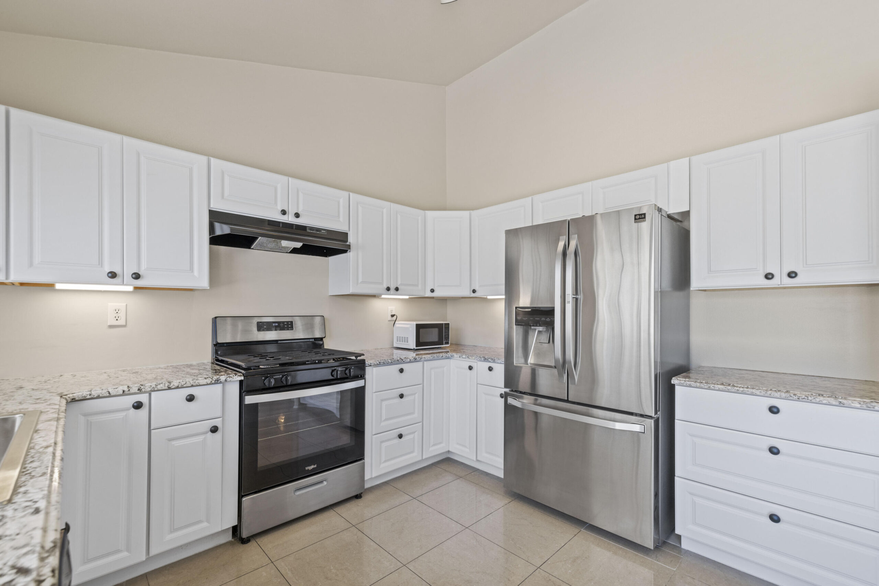41179, Estates, Palmdale, CA, 93551
41179, Estates, Palmdale, CA, 93551Basics
- Date added: Added 1 year ago
- Category: Residential
- Type: Single Family Residence
- Status: Active
- Bedrooms: 4
- Bathrooms: 3
- Lot size: 0.49 sq ft
- Year built: 1989
- Lot Size Acres: 0.49 sq ft
- Bathrooms Full: 3
- Bathrooms Half: 0
- County: Los Angeles
- MLS ID: 24005020
Description
-
Description:
Welcome to this elegant, one-story home in West Palmdale's prestigious gated community of California Chateau. Situated on 0.49 acres, this 2307 SqFt residence seamlessly combines open floor plan, charm and functionality. Highlights include formal living, dining and family rooms, a Jacuzzi tub in the master bath, and an updated kitchen with Granite countertops, a breakfast nook, ample cabinets. Swiss Laufen tiles adorn the floors, offering timeless elegance. Recessed LED lighting in two of the bedrooms, Jack and Jill bathroom between the rooms. The backyard boasts mountain and city views, with a spacious concrete patio perfect for entertaining. This meticulously upgraded home combines appeal with low-maintenance living, ensuring privacy and proximity to amenities. Although title shows 1977 SqFt, 3 bedrooms, 3 baths, it actually offers two additional multipurpose rooms totaling 330 SqFt.(measured), ideal for a home office, gym, or 4th and 5th bedrooms.
Show all description
Location
- Directions: 14 Freeway North, take exit Ave N. Make a left. Turn left onto the gated community of Californian Chateau. Myrtle St. Make a left on Gardendale Lane. Make a left onto Estate Lane. Home is located at the end of the cul-de-sac.
Building Details
- Cooling features: Central Air
- Building Area Total: 2307 sq ft
- Garage spaces: 2
- Roof: Tile
- Construction Materials: Frame, Stucco, Wood Siding
- Fencing: Block
- Lot Features: Rectangular Lot, Sprinklers In Front
Miscellaneous
- Listing Terms: Cash, Conventional, FHA
- Compensation Disclaimer: The listing broker's offer of compensation is made only to participants of the MLS where the listing is filed.
- Foundation Details: Slab
- Architectural Style: Traditional
- CrossStreet: Ave. N & 55th. St. West
- Pets Allowed: Yes
- Road Surface Type: Paved, Private
- Utilities: 220 Electric, Cable TV, Natural Gas Available, Sewer Connected
- Zoning: PDA1*
Amenities & Features
- Laundry Features: In Unit
- Patio And Porch Features: Covered, Slab
- Appliances: Dishwasher, Disposal, Gas Oven, Gas Range, None
- Flooring: Tile
- Heating: Natural Gas
- Pool Features: None
- WaterSource: Public
- Fireplace Features: Family Room
Ask an Agent About This Home
Fees & Taxes
- Association Fee Includes: Exterior Maintenance
Courtesy of
- List Office Name: Keller Williams Realty A.V.

